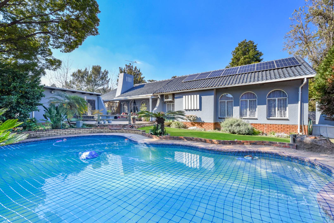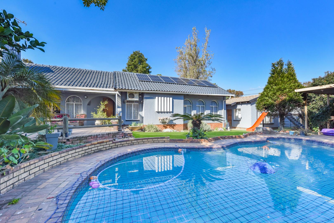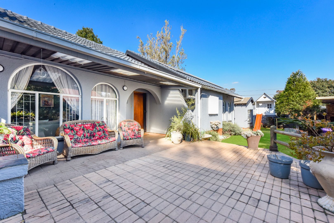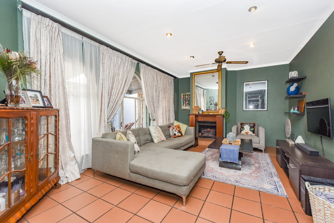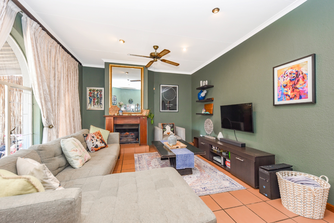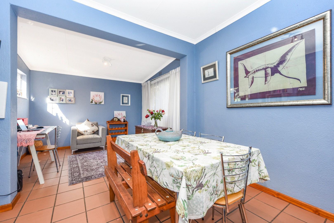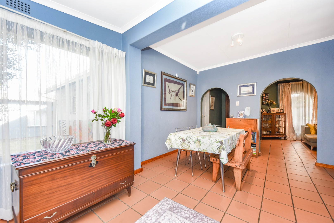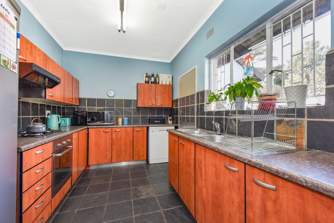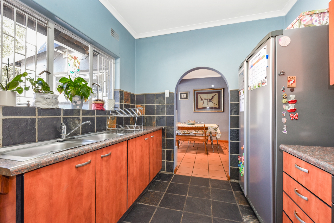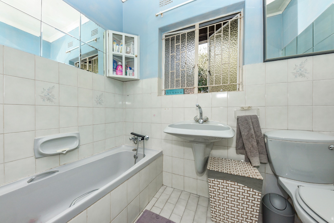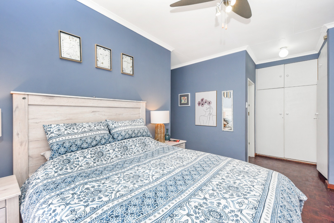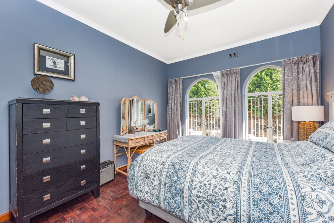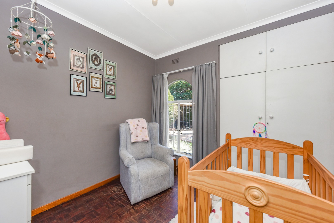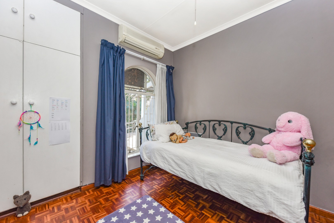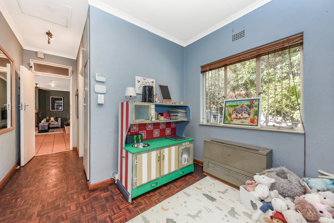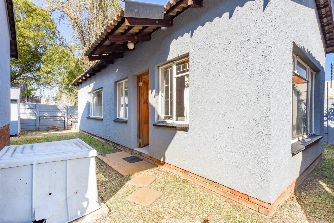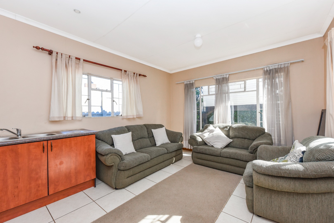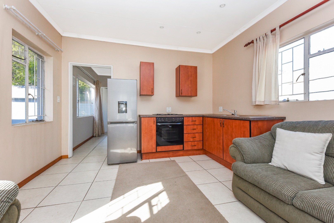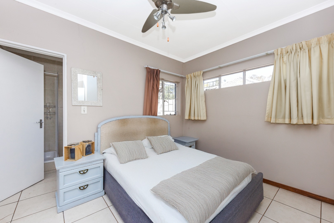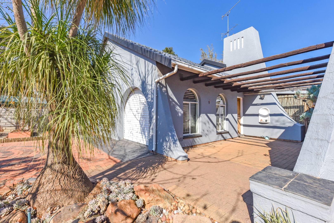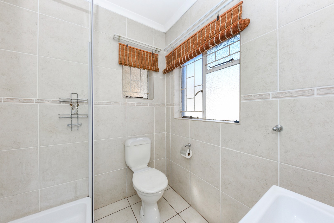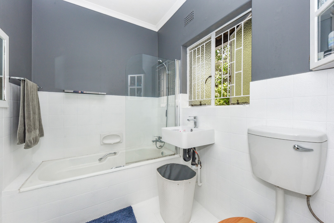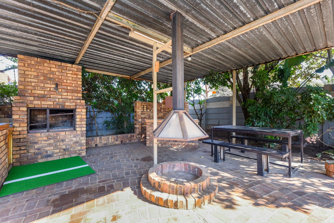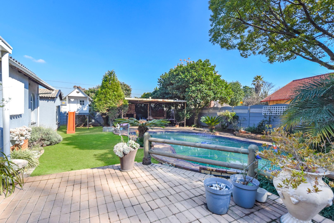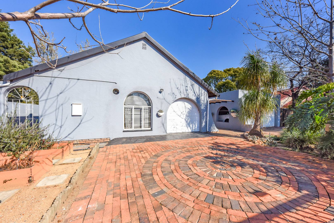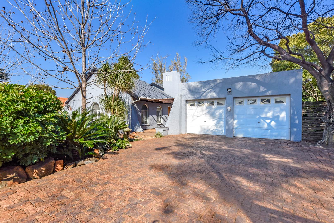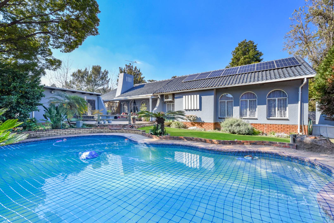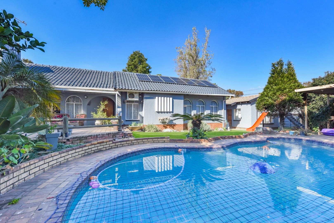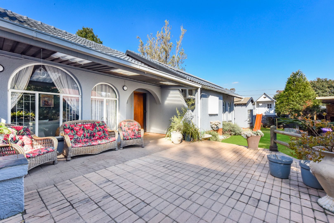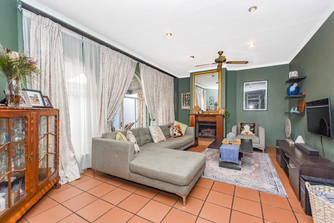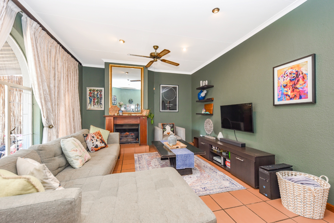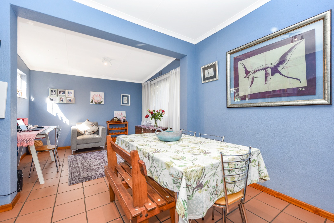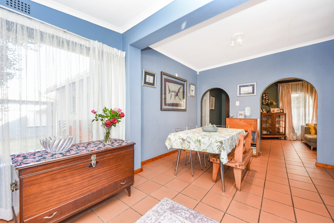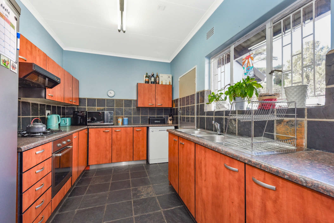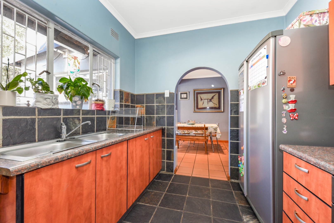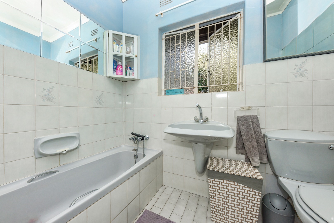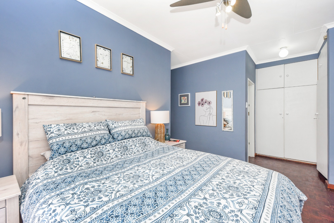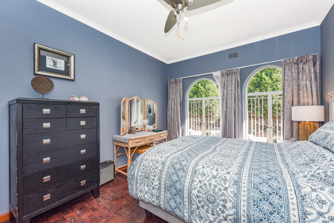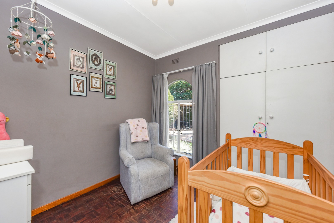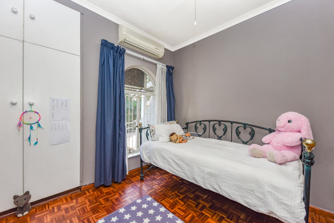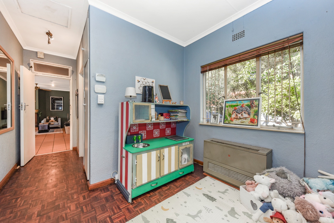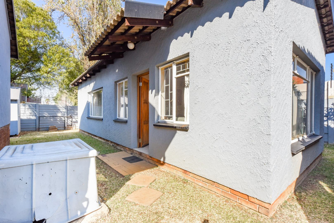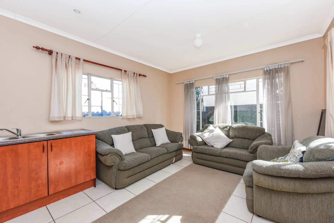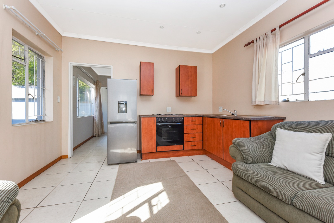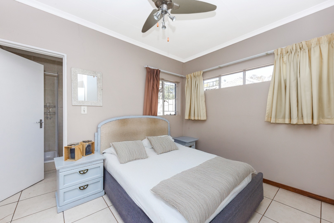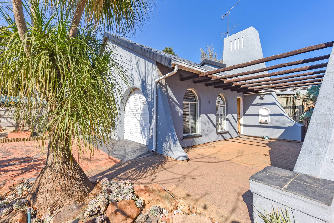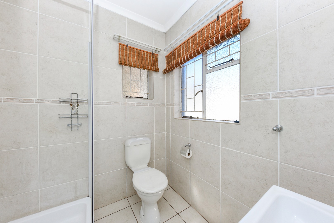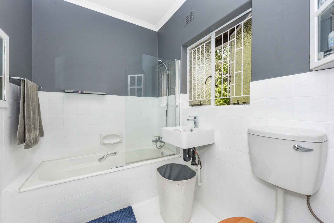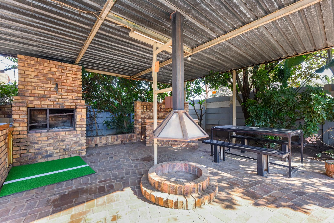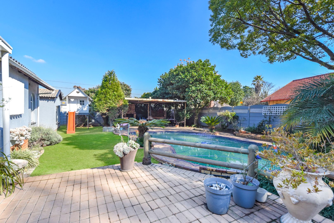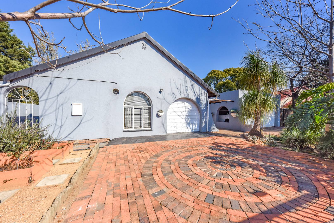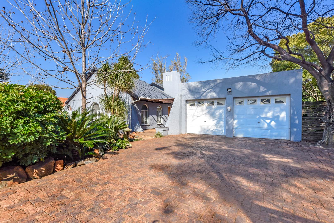- 3
- 2
- 3
- 1 060 m2
Monthly Costs
Monthly Bond Repayment ZAR .
Calculated over years at % with no deposit. Change Assumptions
Affordability Calculator | Bond Costs Calculator | Bond Repayment Calculator | Apply for a Bond- Bond Calculator
- Affordability Calculator
- Bond Costs Calculator
- Bond Repayment Calculator
- Apply for a Bond
Bond Calculator
Affordability Calculator
Bond Costs Calculator
Bond Repayment Calculator
Contact Us

Disclaimer: The estimates contained on this webpage are provided for general information purposes and should be used as a guide only. While every effort is made to ensure the accuracy of the calculator, RE/MAX of Southern Africa cannot be held liable for any loss or damage arising directly or indirectly from the use of this calculator, including any incorrect information generated by this calculator, and/or arising pursuant to your reliance on such information.
Mun. Rates & Taxes: ZAR 1867.00
Property description
Nestled in the heart of Brackendowns, this spacious and charming home perfectly blends practicality, comfort, and impressive entertainment potential. Whether you're a modern family or a savvy investor, this property offers thoughtful features and flexible spaces that truly set it apart.
Main Home Features:
Inviting lounge with a cozy fireplace — perfect for relaxed evenings
Dining area that flows seamlessly into a well-appointed melamine kitchen, fitted with a gas hob and electric oven
Three generously sized bedrooms, including a grand master suite with a walk-in closet and full en-suite bathroom
Dedicated playroom in the passage — ideal for children, a study nook, or creative space
Second bedroom equipped with an air conditioner for year-round comfort
Guest bathroom with bath, basin, and toilet
Security & Convenience:
Electric fencing secures the entire property for your peace of mind
Two main gate entrances with automated Hollywood-style garage doors
Additional manual garage, currently used as a storage/laundry area, featuring an extractor fan and a second access door
Security gate at the main entrance enhances safety
Outdoor Bliss:
Sparkling swimming pool with a safety net — perfect for family fun and peace of mind
Covered entertainment area with a built-in braai under the carport
Manicured garden with a fully functional irrigation system
Practical courtyard with a wash line
Wendy house for extra storage
Domestic quarters complete with a toilet, basin, and shower
Separate Flatlet:
Private side entrance for added privacy
Open-plan kitchen and lounge
Single bedroom with built-in cupboards
Modern bathroom with a shower, basin, and toilet
This exceptional property offers secure, flexible, and stylish living in a prime location.
Don’t miss out — contact us today to arrange your private viewing!
Property Details
- 3 Bedrooms
- 2 Bathrooms
- 3 Garages
- 1 Ensuite
- 1 Lounges
- 1 Dining Area
Property Features
- Study
- Pool
- Staff Quarters
- Storage
- Pets Allowed
- Access Gate
- Kitchen
- Guest Toilet
- Entrance Hall
- Paving
- Garden
- Family TV Room
- Electric
| Bedrooms | 3 |
| Bathrooms | 2 |
| Garages | 3 |
| Erf Size | 1 060 m2 |
