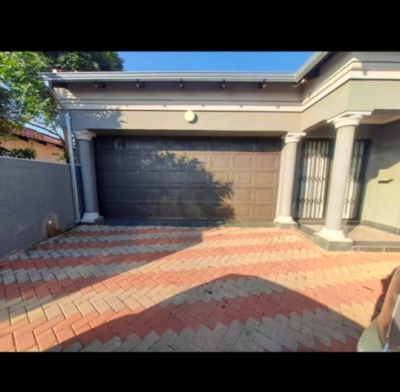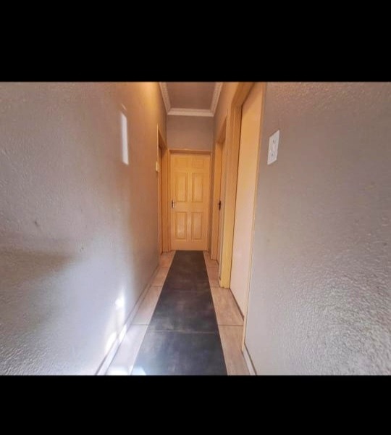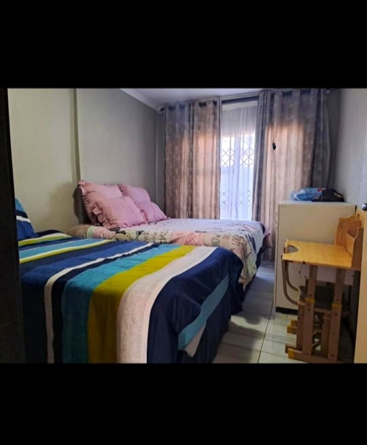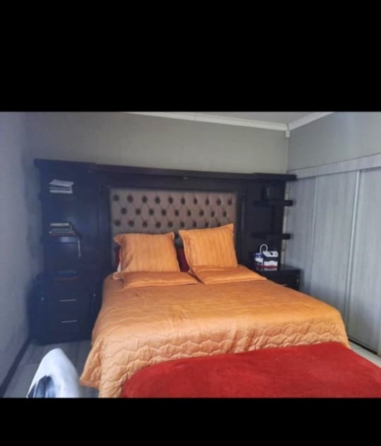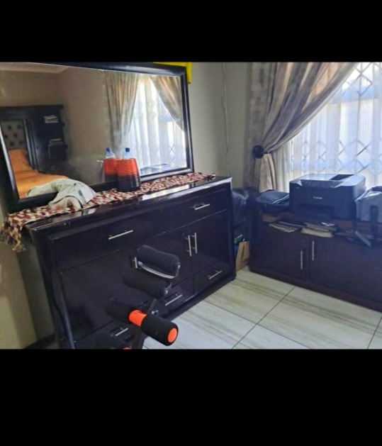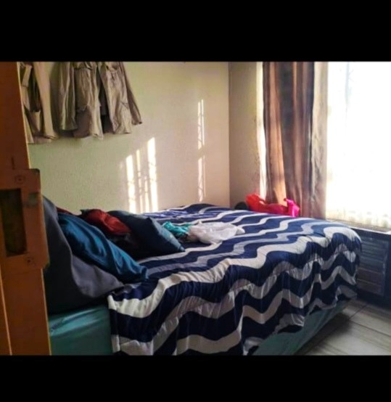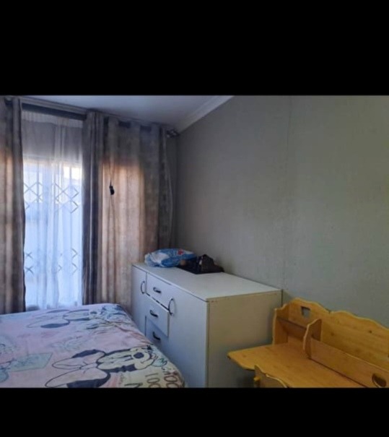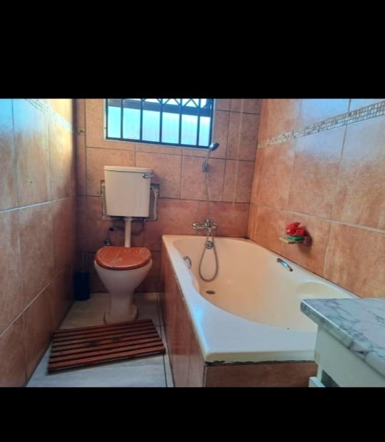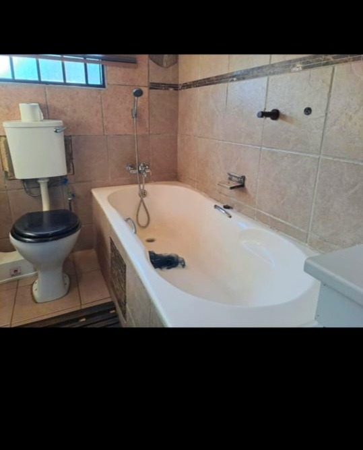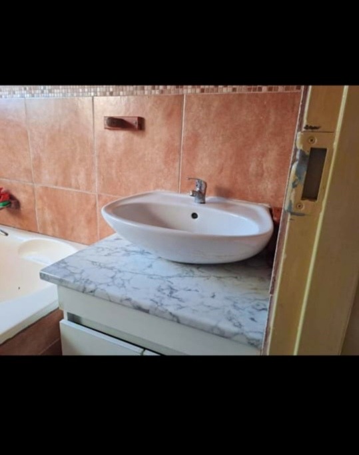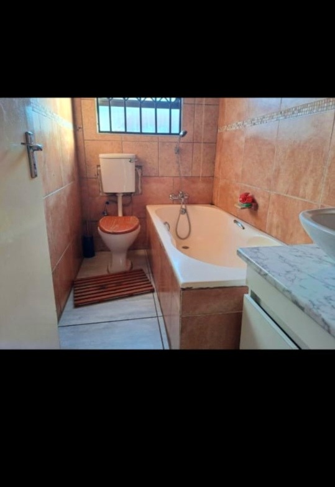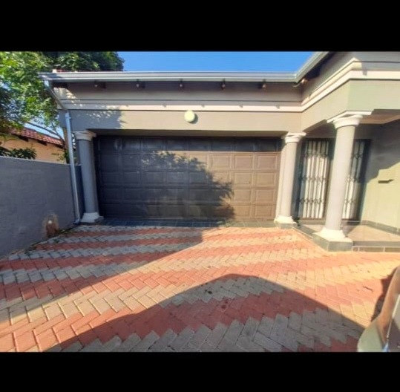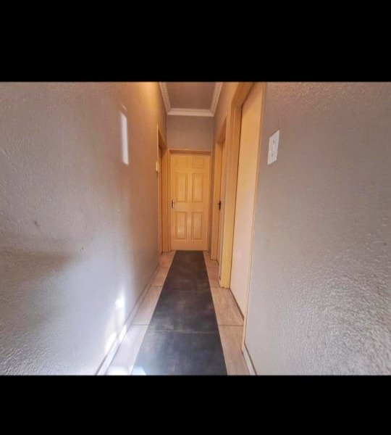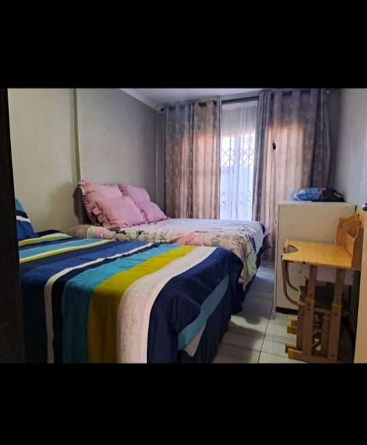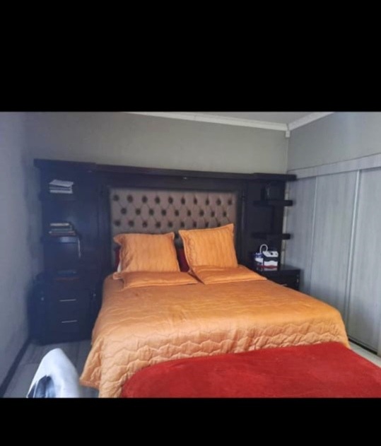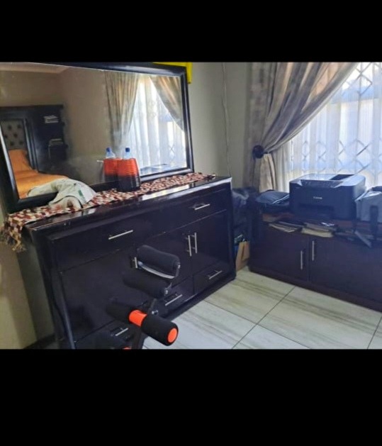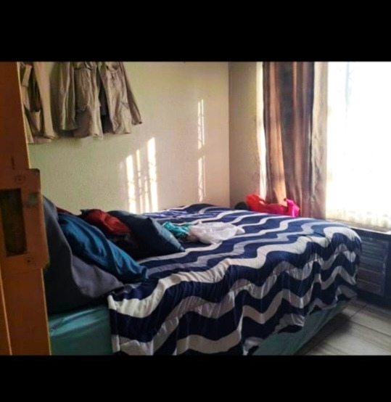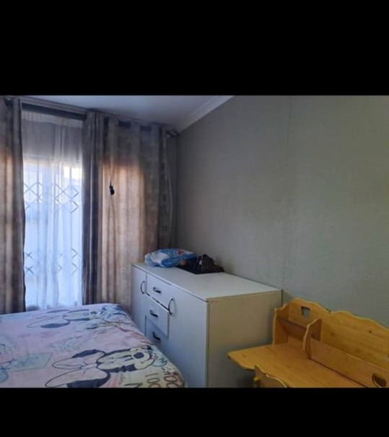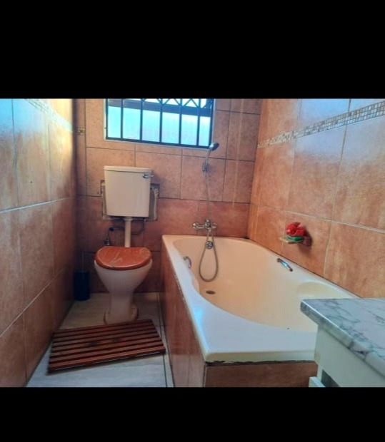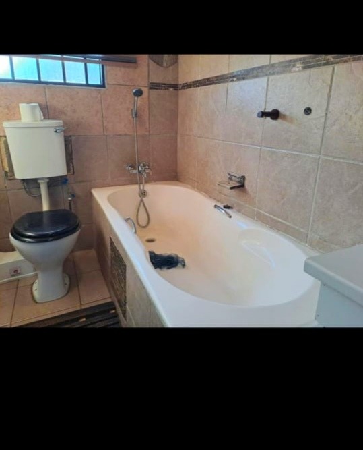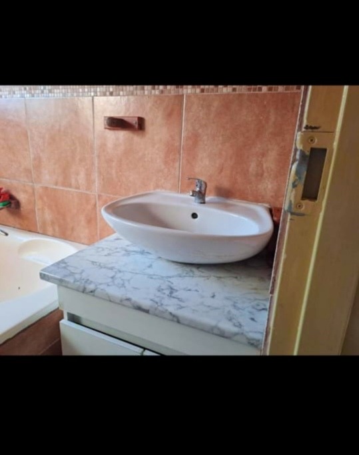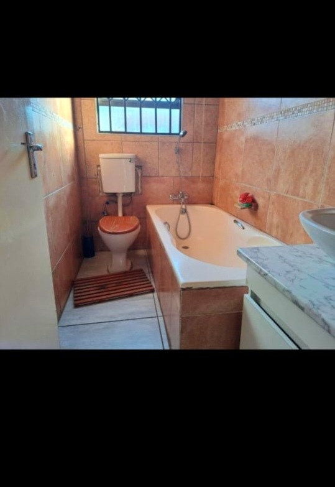- 3
- 2
- 2
- 100 m2
- 275 m2
Monthly Costs
Property description
Discover this inviting 3-bedroom, 2-bathroom rental home located in the suburban area of Dawn Park, Boksburg. Spanning a comfortable 100 sqm under roof on a 275 sqm erf, this property offers a practical layout for modern living. The residence features a welcoming lounge, a dedicated dining room, and a functional kitchen. Throughout the interior, you'll find durable tiled flooring and neutral wall colours, providing a versatile canvas for your personal touch. The main bedroom includes an en-suite bathroom, while all bedrooms benefit from natural light and security bars on windows for peace of mind. One bathroom boasts a modern vanity with a vessel sink, complementing the functional design. The exterior presents a neat appearance with a double garage and a well-maintained paved driveway, offering ample parking for up to four vehicles. This pet-friendly home is ideal for families seeking a comfortable and secure environment. The practical design ensures easy maintenance, making it a convenient choice for tenants. With its unfurnished status, you have the freedom to create a living space that truly reflects your style. Security is a priority, with an alarm system and an access gate enhancing the safety of the property. Visible security bars on windows further contribute to a secure living environment, allowing residents to feel protected within their home. Situated in the established Dawn Park suburb of Boksburg, this home offers convenient access to local amenities and transport routes, characteristic of suburban living in South Africa. Key Features: * 3 Bedrooms, 2 Bathrooms (1 En-suite) * 1 Lounge, 1 Dining Room, 1 Kitchen * Double Garage & 4 Parking Spaces * Paved Driveway & Neat Exterior * Alarm System & Access Gate * Pet-Friendly Accommodation * Tiled Flooring Throughout
Property Details
- 3 Bedrooms
- 2 Bathrooms
- 2 Garages
- 1 Ensuite
- 1 Lounges
- 1 Dining Area
Property Features
- Pets Allowed
- Access Gate
- Alarm
- Paving
| Bedrooms | 3 |
| Bathrooms | 2 |
| Garages | 2 |
| Floor Area | 100 m2 |
| Erf Size | 275 m2 |
