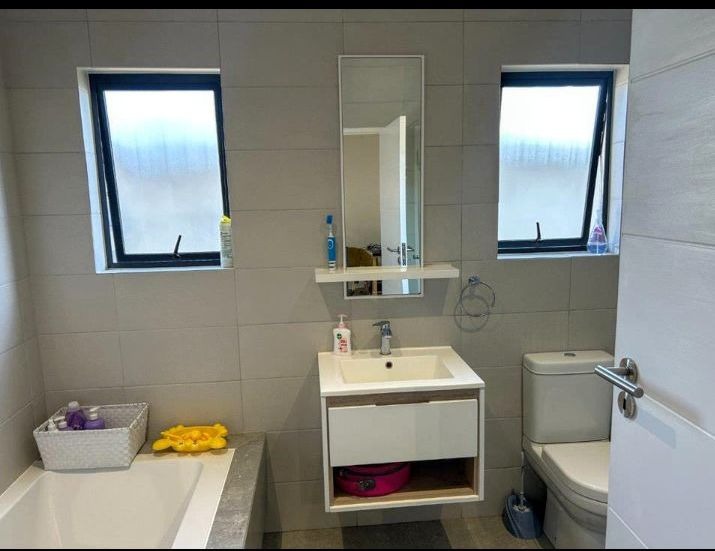- 3
- 2.5
- 2
- 156 m2
- 207 m2
Monthly Costs
Monthly Bond Repayment ZAR .
Calculated over years at % with no deposit. Change Assumptions
Affordability Calculator | Bond Costs Calculator | Bond Repayment Calculator | Apply for a Bond- Bond Calculator
- Affordability Calculator
- Bond Costs Calculator
- Bond Repayment Calculator
- Apply for a Bond
Bond Calculator
Affordability Calculator
Bond Costs Calculator
Bond Repayment Calculator
Contact Us

Disclaimer: The estimates contained on this webpage are provided for general information purposes and should be used as a guide only. While every effort is made to ensure the accuracy of the calculator, RE/MAX of Southern Africa cannot be held liable for any loss or damage arising directly or indirectly from the use of this calculator, including any incorrect information generated by this calculator, and/or arising pursuant to your reliance on such information.
Mun. Rates & Taxes: ZAR 1780.00
Monthly Levy: ZAR 2200.00
Property description
Stylish 3-Bedroom Home For Sale in The Hutton, Crowthorne
Welcome to this beautifully designed 3-bedroom home located in the exclusive and secure Hutton Estate in Crowthorne. Perfectly suited for contemporary family living, this home offers comfort, elegance, and functionality in an upmarket environment.
The home features three spacious bedrooms and two-and-a-half bathrooms, including a luxurious master en-suite that offers a peaceful retreat. The open-plan lounge flows seamlessly into a chic kitchen fitted with high-gloss white cabinetry and Caesarstone countertops, creating a sleek and sophisticated feel. The kitchen is equipped with a top-quality gas stove — perfect for cooking during loadshedding — and leads into a stylish laundry and utility area.
For added convenience and peace of mind, the property comes fitted with an inverter, ensuring uninterrupted power. Outside, you'll find a spacious garden ideal for pets and family gatherings, along with a generous patio for entertaining. The double automated garage offers secure parking with direct access into the home.
The estate itself provides top-tier security with 24-hour access control, electric fencing, and high perimeter walls for privacy and peace of mind. Residents also enjoy access to exceptional lifestyle amenities including a welcoming clubhouse with a restaurant, a children’s play area, a fully equipped gym, a sparkling swimming pool, and braai facilities.
This is more than just a home—it’s a lifestyle choice in one of Midrand’s most desirable estates. Don’t miss out. Contact the agent today to schedule your private viewing!
Property Details
- 3 Bedrooms
- 2.5 Bathrooms
- 2 Garages
- 1 Ensuite
- 1 Lounges
- 1 Dining Area
Property Features
- Patio
- Pets Allowed
- Access Gate
- Kitchen
- Guest Toilet
- Entrance Hall
- Paving
- Garden
| Bedrooms | 3 |
| Bathrooms | 2.5 |
| Garages | 2 |
| Floor Area | 156 m2 |
| Erf Size | 207 m2 |
Contact the Agent

Boitshoko Mathebula
Candidate Property Practitioner






























































