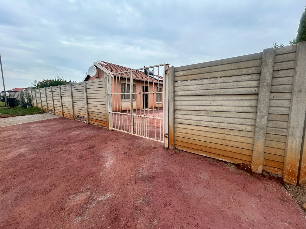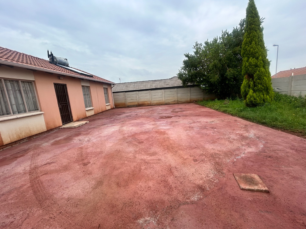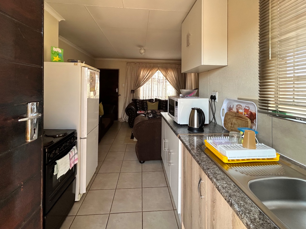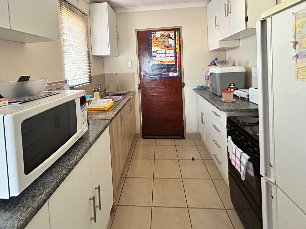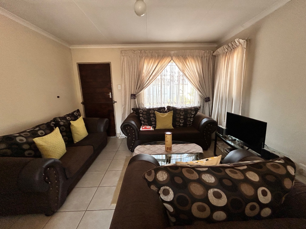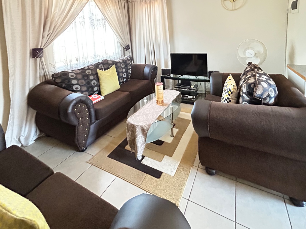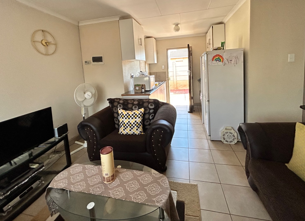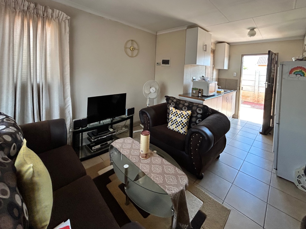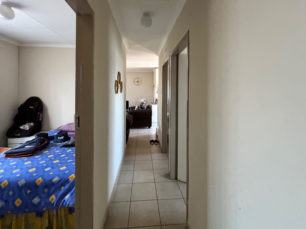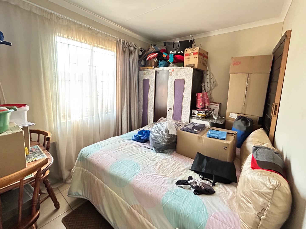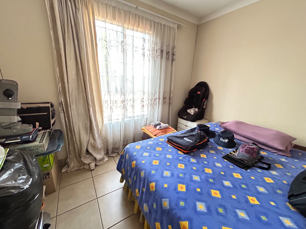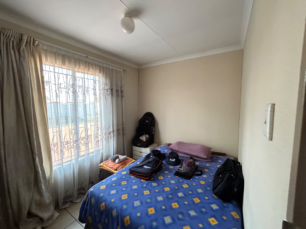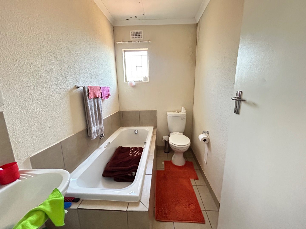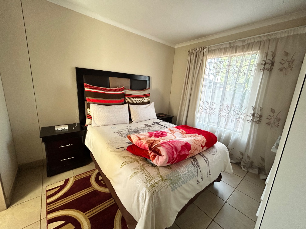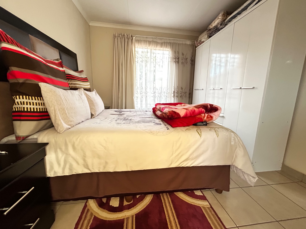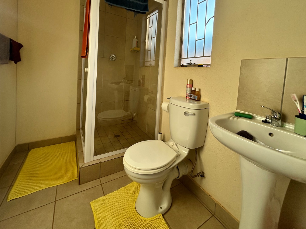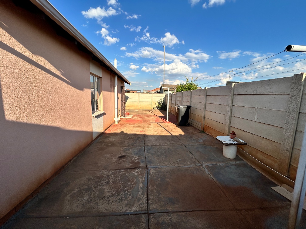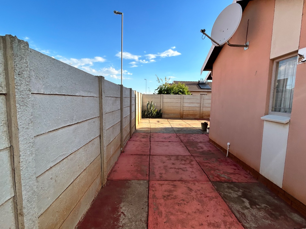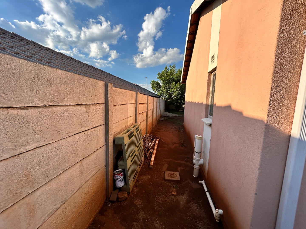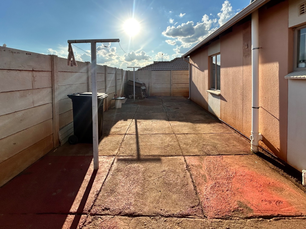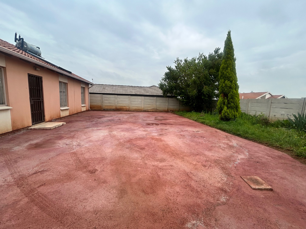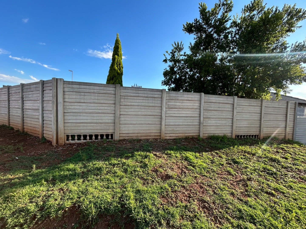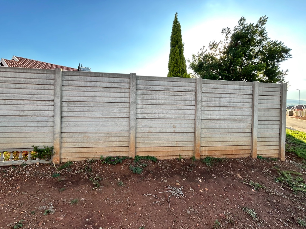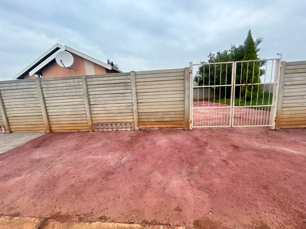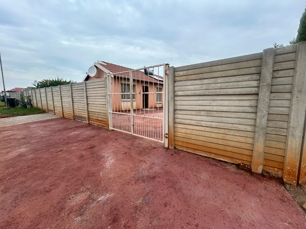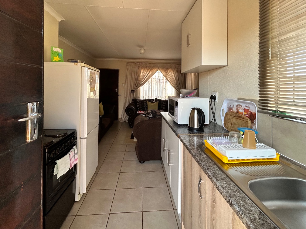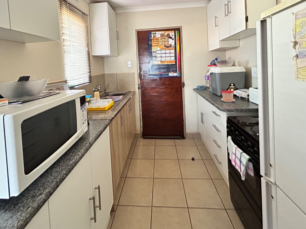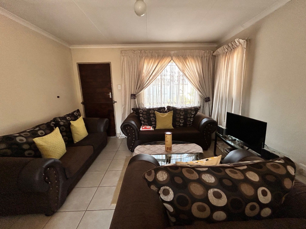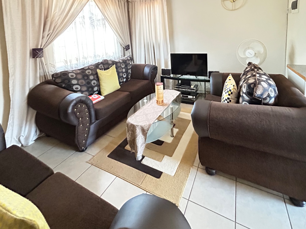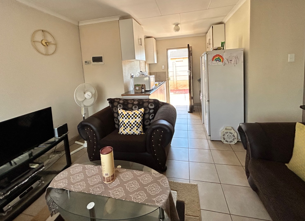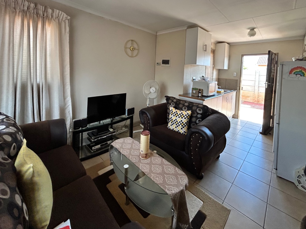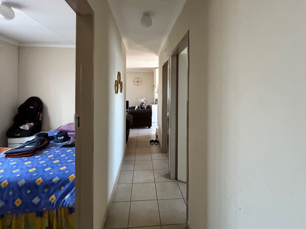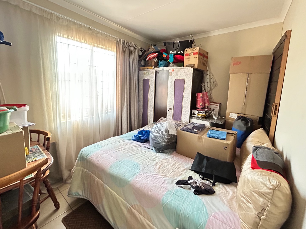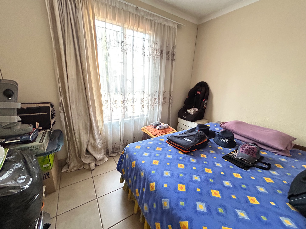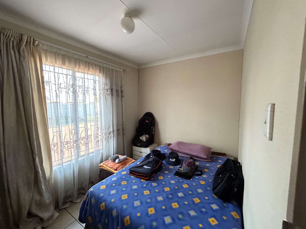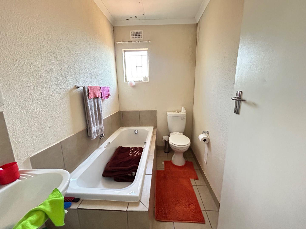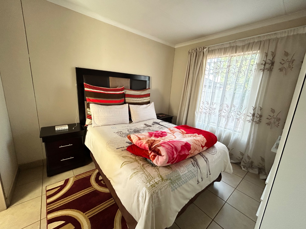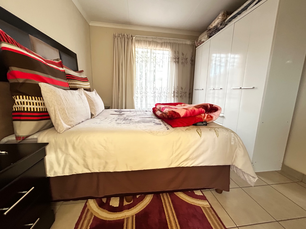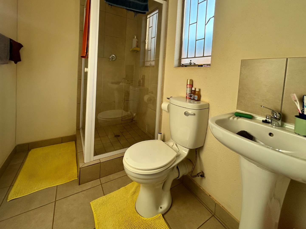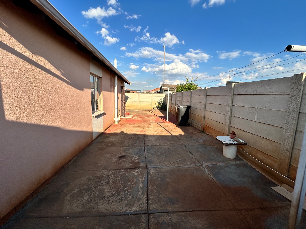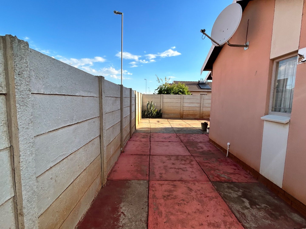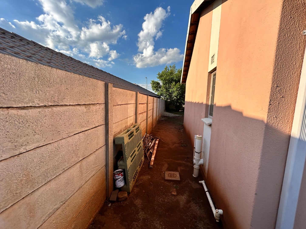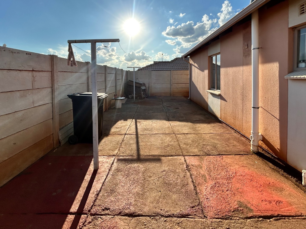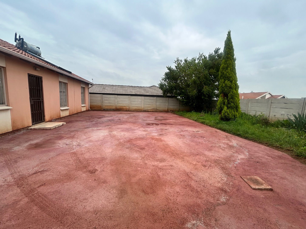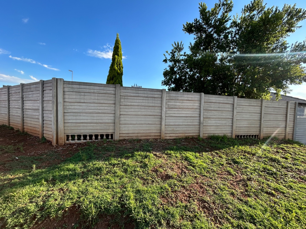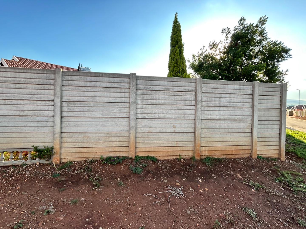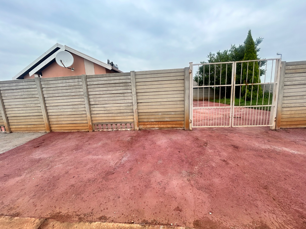- 3
- 2
- 333.0 m2
Monthly Costs
Monthly Bond Repayment ZAR .
Calculated over years at % with no deposit. Change Assumptions
Affordability Calculator | Bond Costs Calculator | Bond Repayment Calculator | Apply for a Bond- Bond Calculator
- Affordability Calculator
- Bond Costs Calculator
- Bond Repayment Calculator
- Apply for a Bond
Bond Calculator
Affordability Calculator
Bond Costs Calculator
Bond Repayment Calculator
Contact Us

Disclaimer: The estimates contained on this webpage are provided for general information purposes and should be used as a guide only. While every effort is made to ensure the accuracy of the calculator, RE/MAX of Southern Africa cannot be held liable for any loss or damage arising directly or indirectly from the use of this calculator, including any incorrect information generated by this calculator, and/or arising pursuant to your reliance on such information.
Mun. Rates & Taxes: ZAR 1050.00
Property description
Nestled in the suburban community of Sky City, Alberton, this property offers a practical living solution in a developing area of South Africa. The single-story residence features a welcoming peach-colored exterior and a well-maintained tiled roof. Security is paramount, with fitted security bars on windows and a robust security gate on the main door, complemented by a concrete perimeter fence for privacy.
Inside, the home presents a practical open-plan layout, seamlessly connecting the kitchen and living areas. Tiled flooring extends throughout these spaces, ensuring easy maintenance. The functional galley-style kitchen is equipped with ample upper and lower cabinet storage, granite-look countertops, and a sink, providing sufficient space for freestanding appliances. The living room is brightened by natural light from a large window, offering a versatile space with neutral walls.
This residence comprises three comfortable bedrooms and two bathrooms, providing essential accommodation for a family. While specific details on bedroom finishes are not provided, the overall practical design focuses on functionality and comfort.
The expansive 333 sqm erf presents a significant opportunity for outdoor development. Currently featuring a largely undeveloped yard of soil and gravel, it awaits creative landscaping to transform it into a personalized garden oasis. A paved side yard, enclosed by high concrete boundary walls, offers a low-maintenance utility space, complete with a clothesline for convenience. The inclusion of a solar geyser further enhances the home's appeal, contributing to energy efficiency and reduced utility costs.
Property Details
- 3 Bedrooms
- 2 Bathrooms
- 1 Ensuite
- 1 Lounges
Property Features
- Wheelchair Friendly
- Pets Allowed
- Fence
- Access Gate
- Kitchen
- Garden
| Bedrooms | 3 |
| Bathrooms | 2 |
| Erf Size | 333.0 m2 |
Contact the Agent

Boitshoko Mathebula
Candidate Property Practitioner
