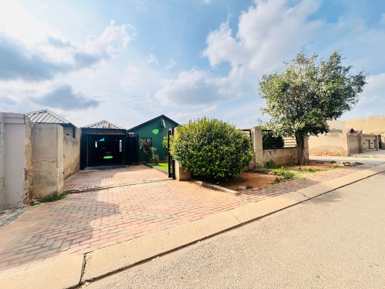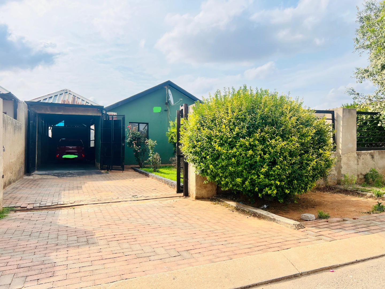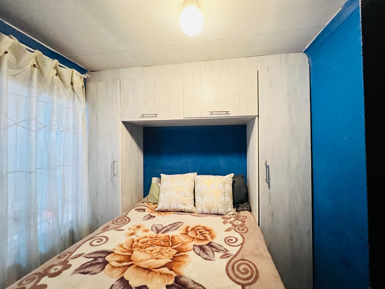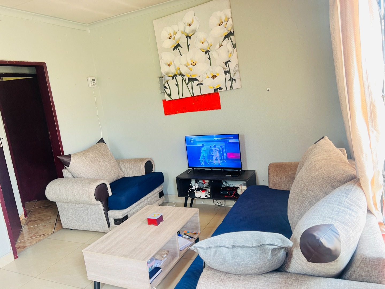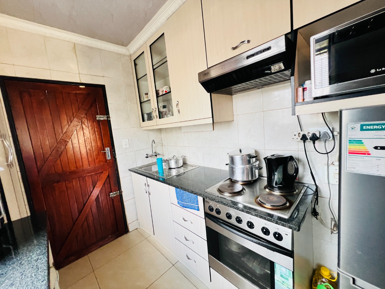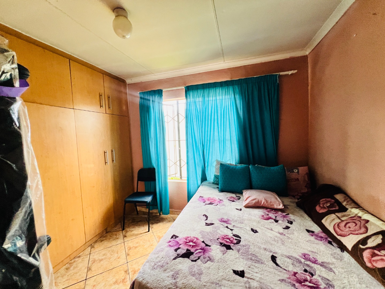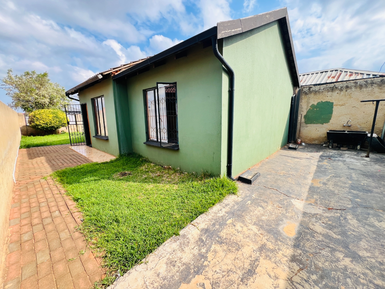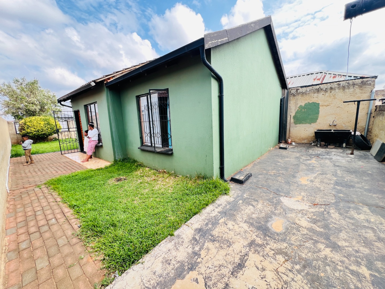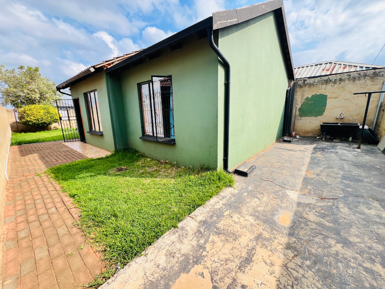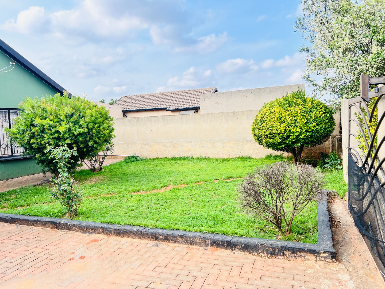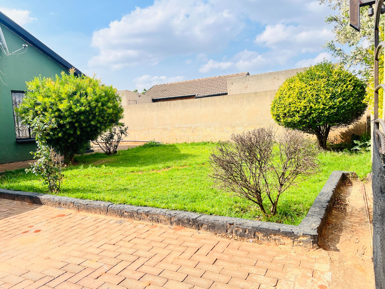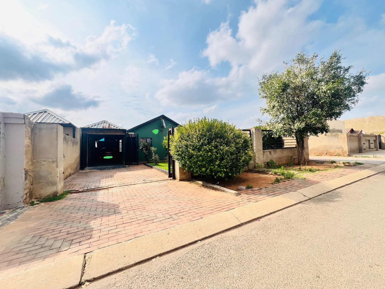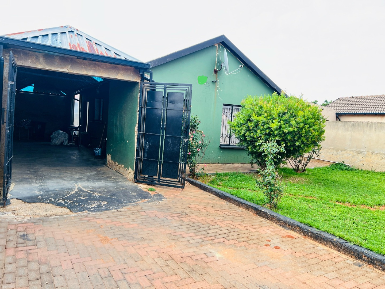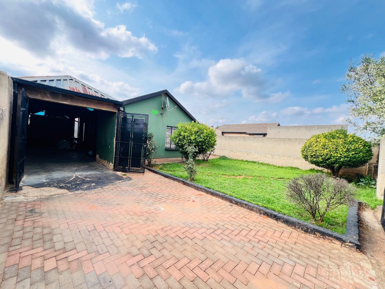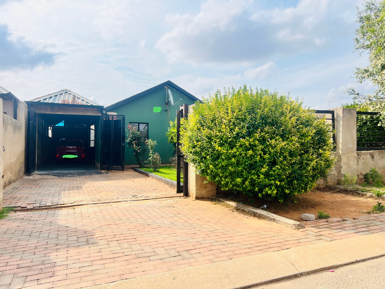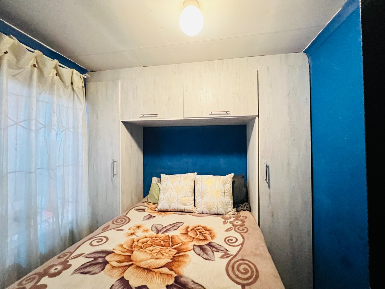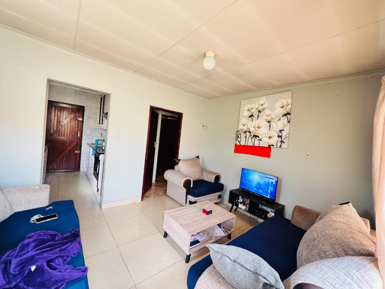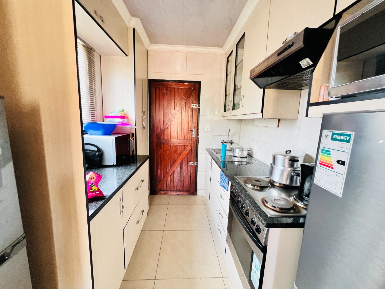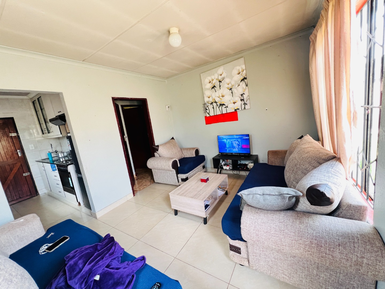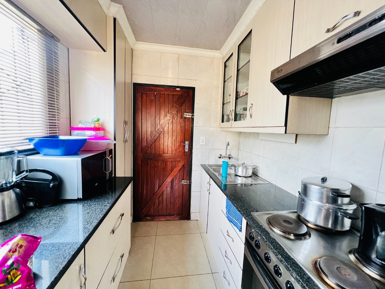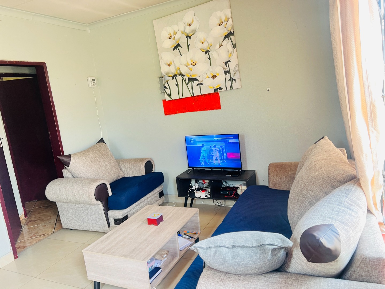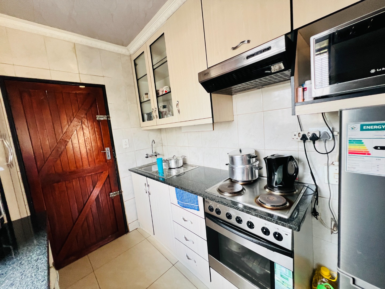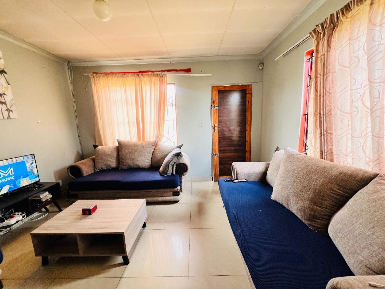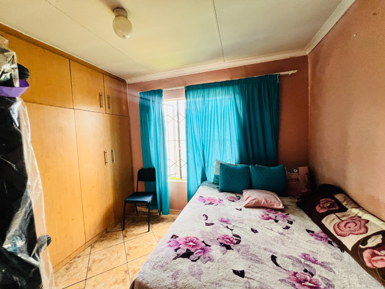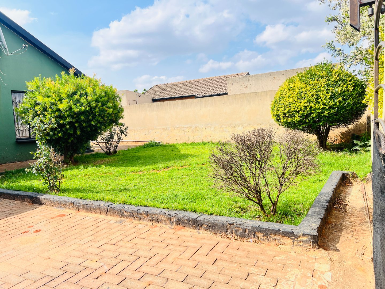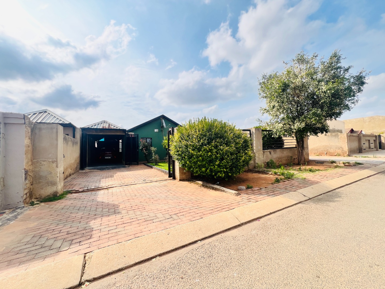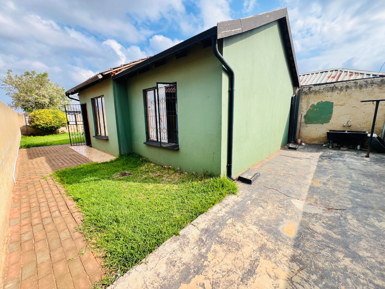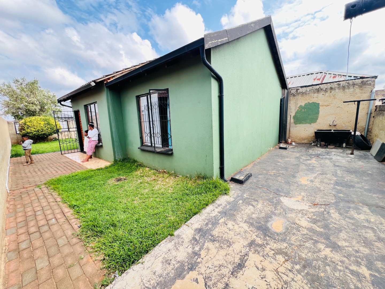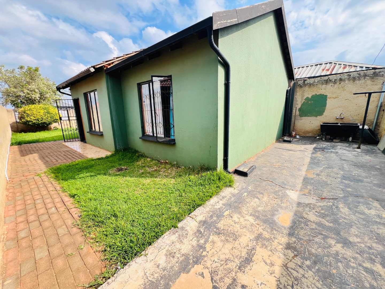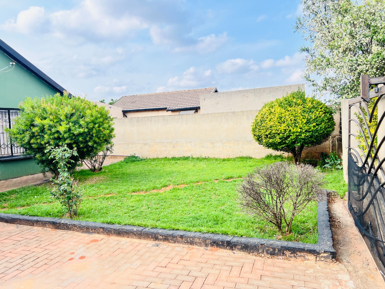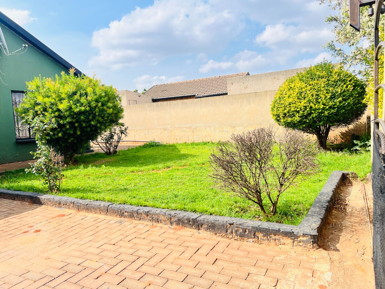- 2
- 1
- 104 m2
- 250 m2
Monthly Costs
Monthly Bond Repayment ZAR .
Calculated over years at % with no deposit. Change Assumptions
Affordability Calculator | Bond Costs Calculator | Bond Repayment Calculator | Apply for a Bond- Bond Calculator
- Affordability Calculator
- Bond Costs Calculator
- Bond Repayment Calculator
- Apply for a Bond
Bond Calculator
Affordability Calculator
Bond Costs Calculator
Bond Repayment Calculator
Contact Us

Disclaimer: The estimates contained on this webpage are provided for general information purposes and should be used as a guide only. While every effort is made to ensure the accuracy of the calculator, RE/MAX of Southern Africa cannot be held liable for any loss or damage arising directly or indirectly from the use of this calculator, including any incorrect information generated by this calculator, and/or arising pursuant to your reliance on such information.
Mun. Rates & Taxes: ZAR 400.00
Monthly Levy: ZAR 0.00
Property description
Nestled in the vibrant community of Protea Glen, this residential property in Soweto offers a convenient lifestyle within a well-established neighbourhood. This area is known for its accessibility and community spirit, making it an ideal location for families and individuals alike. Presenting a welcoming kerb appeal, this green-painted home is set on a manageable 250 sqm erf. The property boasts a secure, fenced perimeter with concrete boundary walls and an access gate, ensuring privacy. A generous paved driveway and courtyard provide ample parking for up to three vehicles, including a covered carport. Established greenery adds natural charm to the front yard, offering potential for further landscaping. Step inside to discover a functional 104 sqm floor plan designed for comfortable living. The open-plan lounge and kitchen area create a cohesive space, perfect for daily routines and entertaining. The kitchen is a highlight, featuring modern light-colored cabinetry, dark countertops, a built-in stove with an oven, and an overhead extractor fan. Tiled flooring extends throughout these communal areas, ensuring easy maintenance and a clean aesthetic. Natural light streams in through well-placed windows, illuminating the space. This home offers two comfortable bedrooms, each providing a private retreat. The main bedroom features practical built-in cabinetry, maximizing storage and space around the bed, complemented by a vibrant blue accent wall that adds personality. A single well-appointed bathroom serves the household, designed for everyday convenience. Security bars on windows provide an added layer of safety. While presenting a solid foundation, this property offers an excellent opportunity for personalization and modern updates to truly make it your own. Its practical layout and secure features make it an attractive option for first-time buyers or as an investment property in this dynamic market. Key Features: * 2 Bedrooms, 1 Bathroom * 1 Lounge, 1 Kitchen * Erf Size: 250 sqm, Floor Size: 104 sqm * Paved Driveway with Covered Carport * Secure Fenced Property with Access Gate * Modern Kitchen with Built-in Stove * Tiled Flooring Throughout * Built-in Bedroom Cabinetry * Ample Parking for 3 Vehicles
Property Details
- 2 Bedrooms
- 1 Bathrooms
- 1 Lounges
Property Features
Video
| Bedrooms | 2 |
| Bathrooms | 1 |
| Floor Area | 104 m2 |
| Erf Size | 250 m2 |
