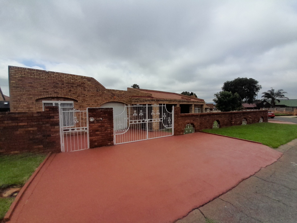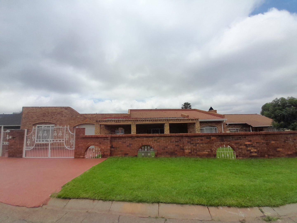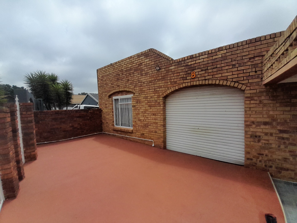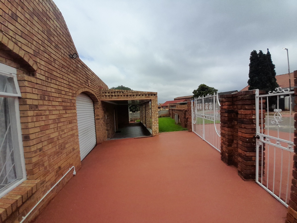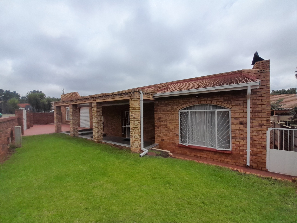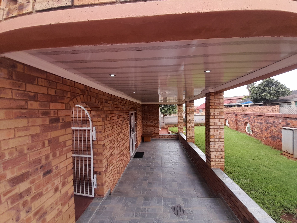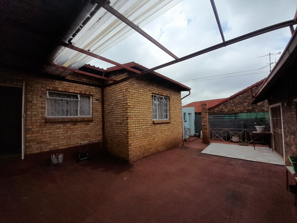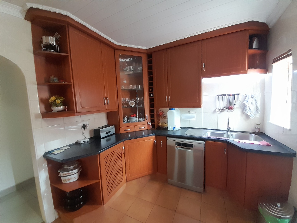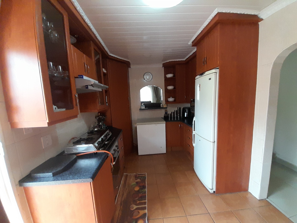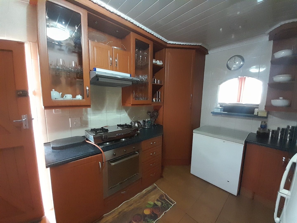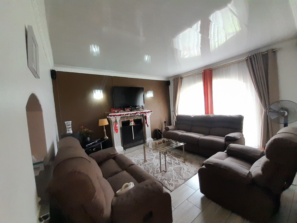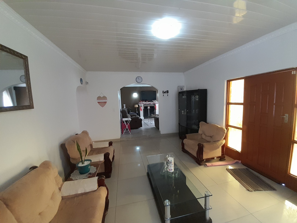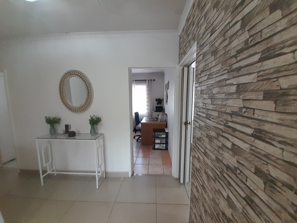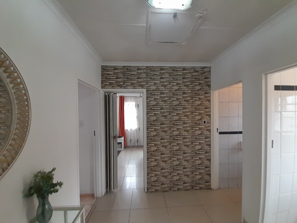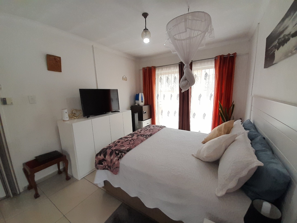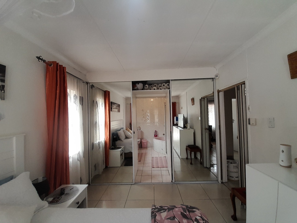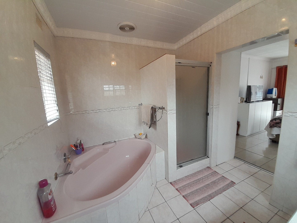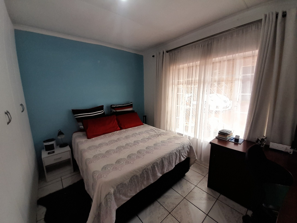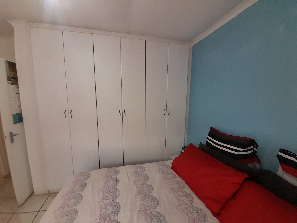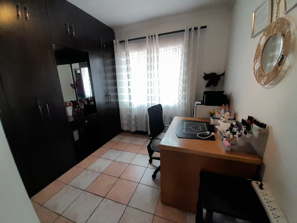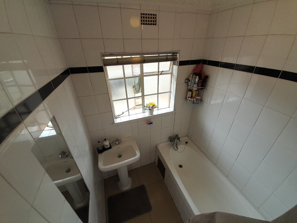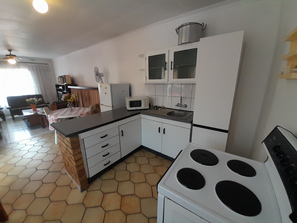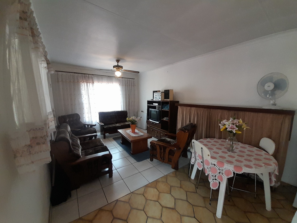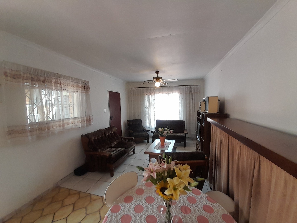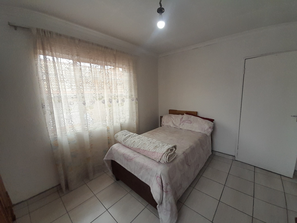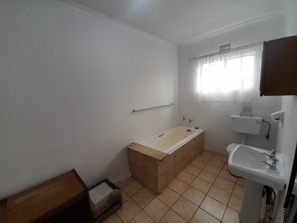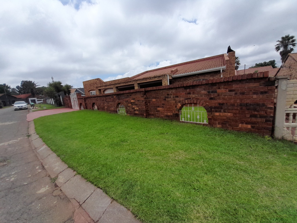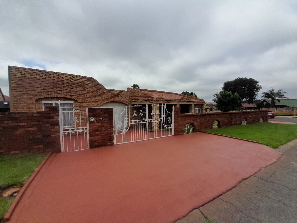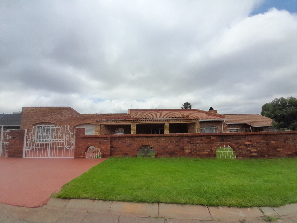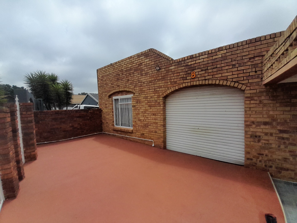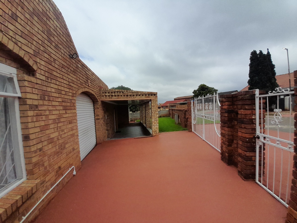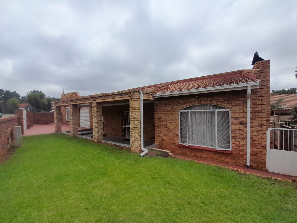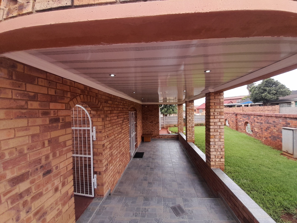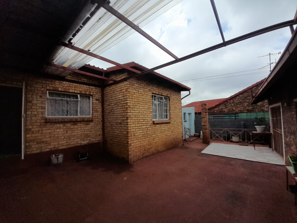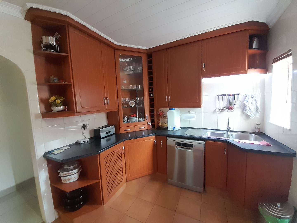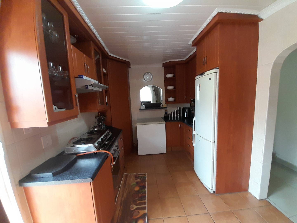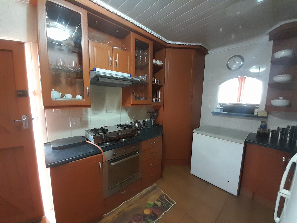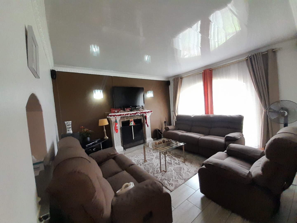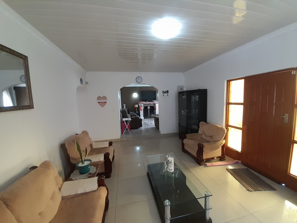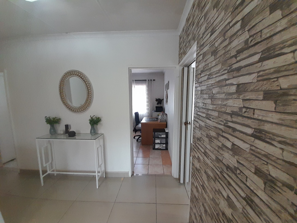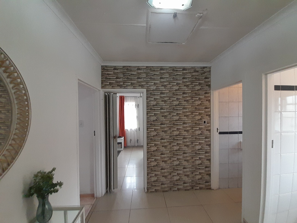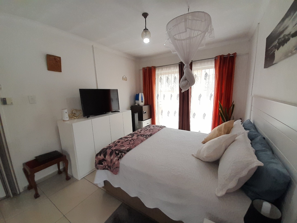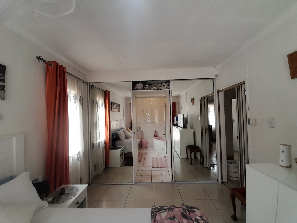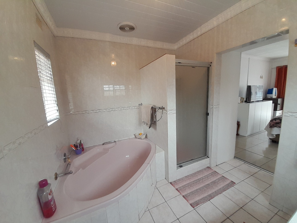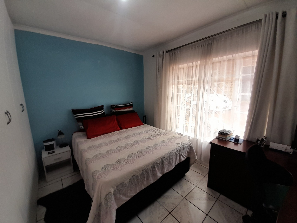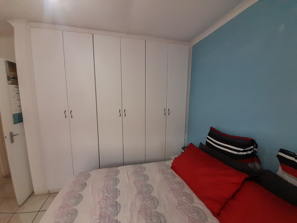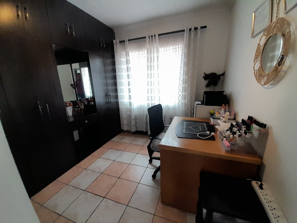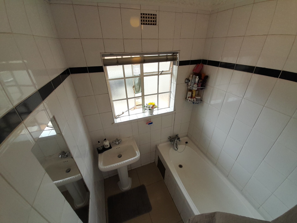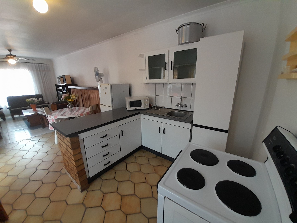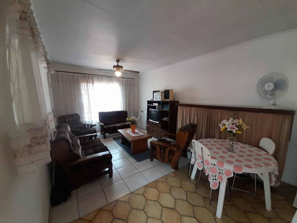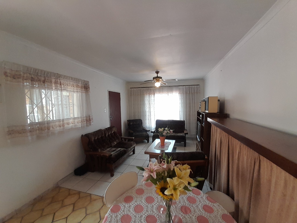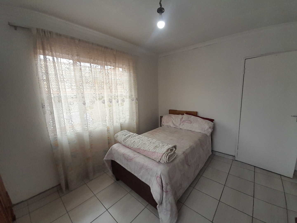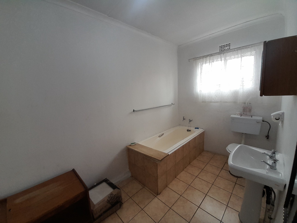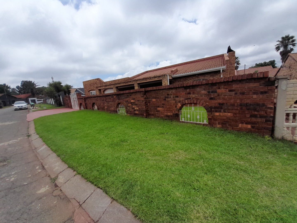- 4
- 3
- 2
- 441 m2
Monthly Costs
Monthly Bond Repayment ZAR .
Calculated over years at % with no deposit. Change Assumptions
Affordability Calculator | Bond Costs Calculator | Bond Repayment Calculator | Apply for a Bond- Bond Calculator
- Affordability Calculator
- Bond Costs Calculator
- Bond Repayment Calculator
- Apply for a Bond
Bond Calculator
Affordability Calculator
Bond Costs Calculator
Bond Repayment Calculator
Contact Us

Disclaimer: The estimates contained on this webpage are provided for general information purposes and should be used as a guide only. While every effort is made to ensure the accuracy of the calculator, RE/MAX of Southern Africa cannot be held liable for any loss or damage arising directly or indirectly from the use of this calculator, including any incorrect information generated by this calculator, and/or arising pursuant to your reliance on such information.
Mun. Rates & Taxes: ZAR 800.00
Property description
Discover this inviting family home situated in the established suburban area of Eldorado Park, Soweto. This property offers a harmonious blend of comfort and practicality, designed for modern family living. Upon arrival, the paved driveway and secure access gate provide a welcoming first impression, leading to a well-maintained residence on a generous 441 sqm erf. The interior boasts an open-plan layout, seamlessly connecting the living spaces, including a dedicated lounge, a dining room, and a functional kitchen, ideal for both daily routines and entertaining guests.
The residence features four well-proportioned bedrooms, providing ample space for family members or guests. Three bathrooms ensure convenience, with one offering the privacy of an en-suite facility. Each room is designed to offer a comfortable retreat, contributing to the home's overall appeal.
Outdoor amenities include a double garage, offering secure parking and additional storage solutions. The property is pet-friendly, catering to families with furry companions. Security is enhanced with burglar bars and a security gate, providing peace of mind within this residential setting.
Eldorado Park is a vibrant suburban community within Soweto, known for its residential character and accessibility to local amenities. This area offers a convenient lifestyle, making it an attractive location for families seeking a well-connected neighbourhood.
Key Features:
* Four spacious bedrooms
* Three bathrooms, including one en-suite
* Open-plan living, dining, and kitchen
* Double garage for secure parking
* Paved driveway and access gate
* Enhanced security with burglar bars and security gate
* Pet-friendly property
* Generous 441 sqm erf size
Property Details
- 4 Bedrooms
- 3 Bathrooms
- 2 Garages
- 1 Ensuite
- 1 Lounges
- 1 Dining Area
Property Features
- Pets Allowed
- Access Gate
- Kitchen
- Paving
| Bedrooms | 4 |
| Bathrooms | 3 |
| Garages | 2 |
| Erf Size | 441 m2 |
