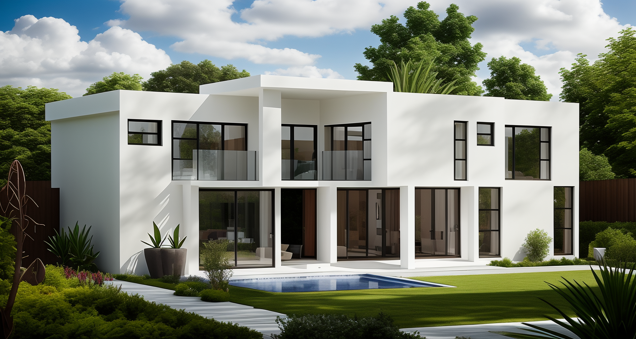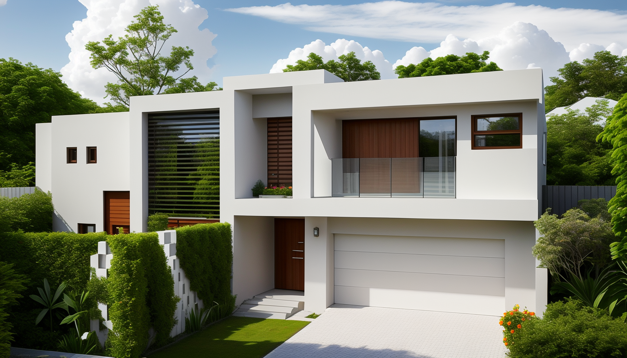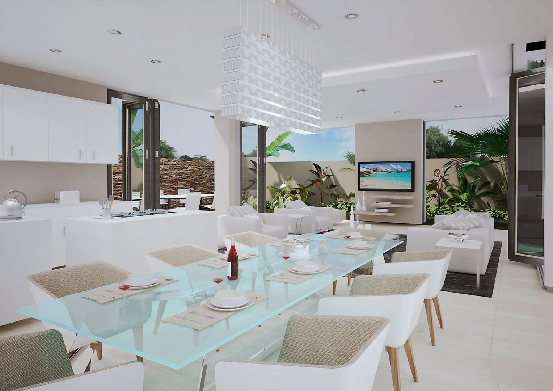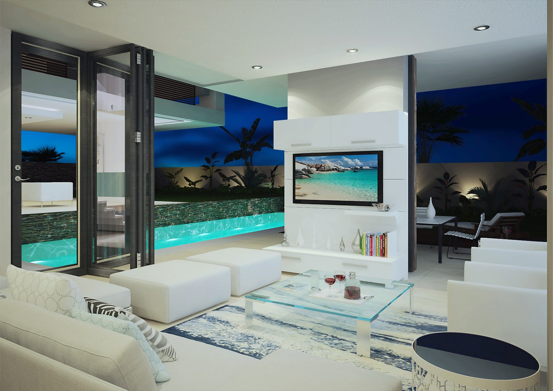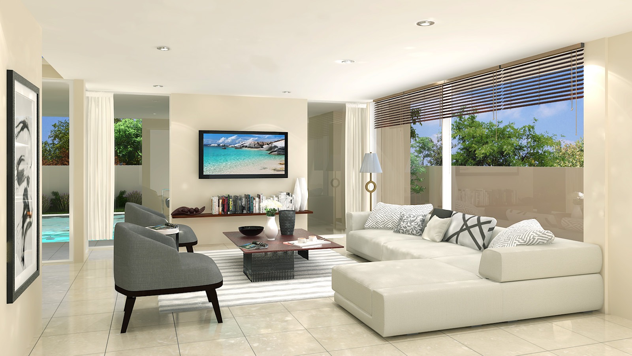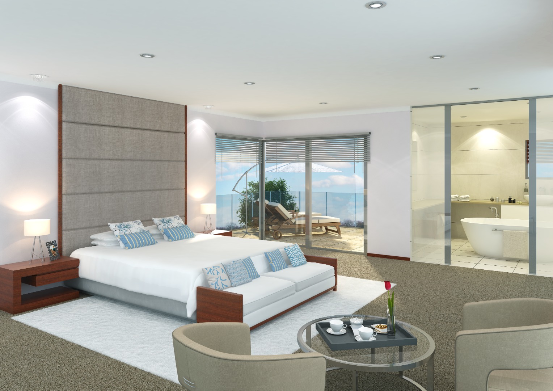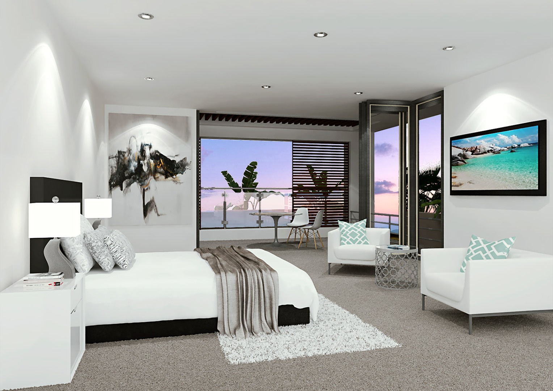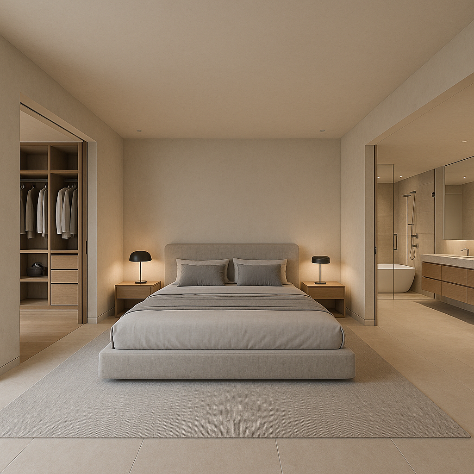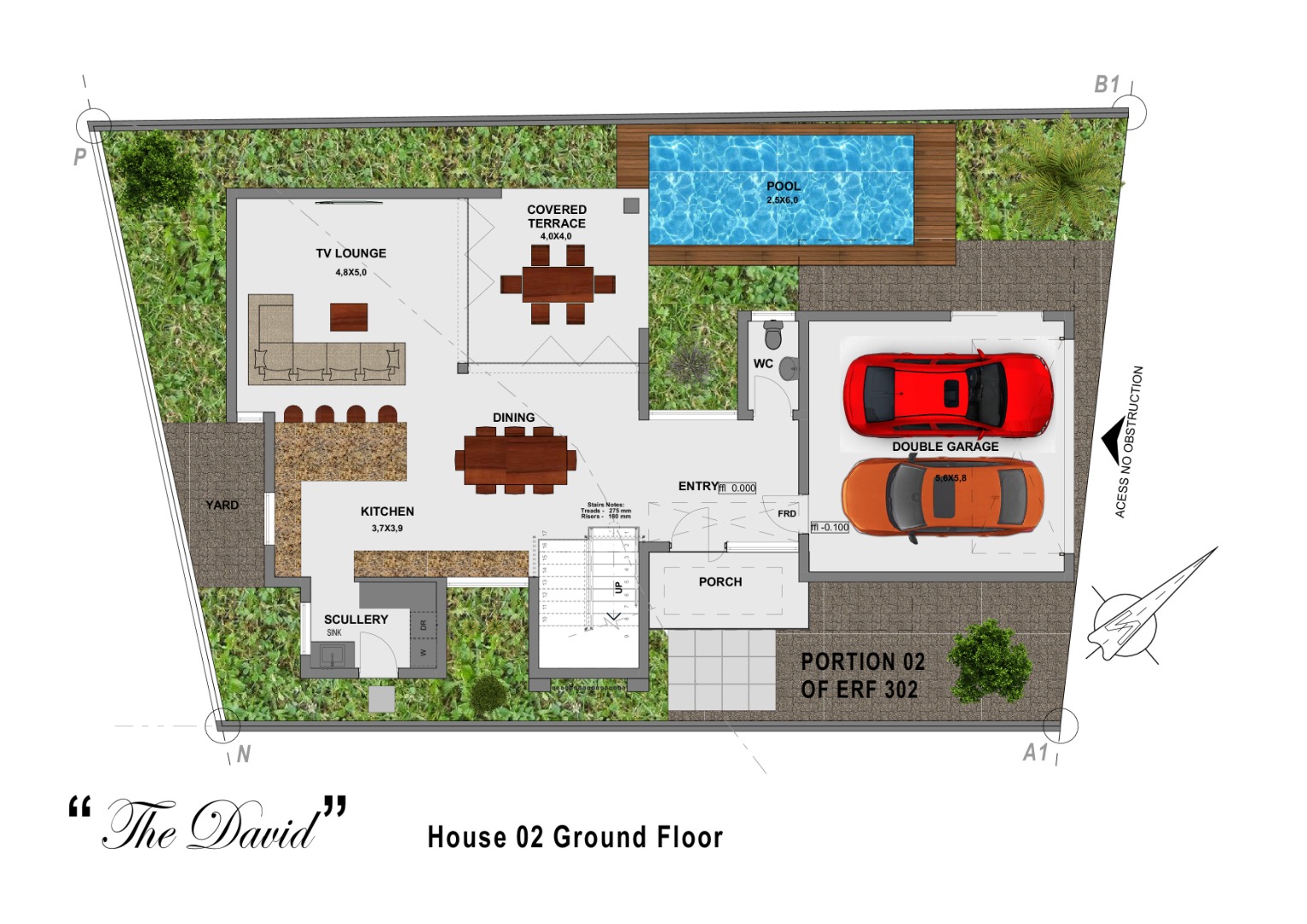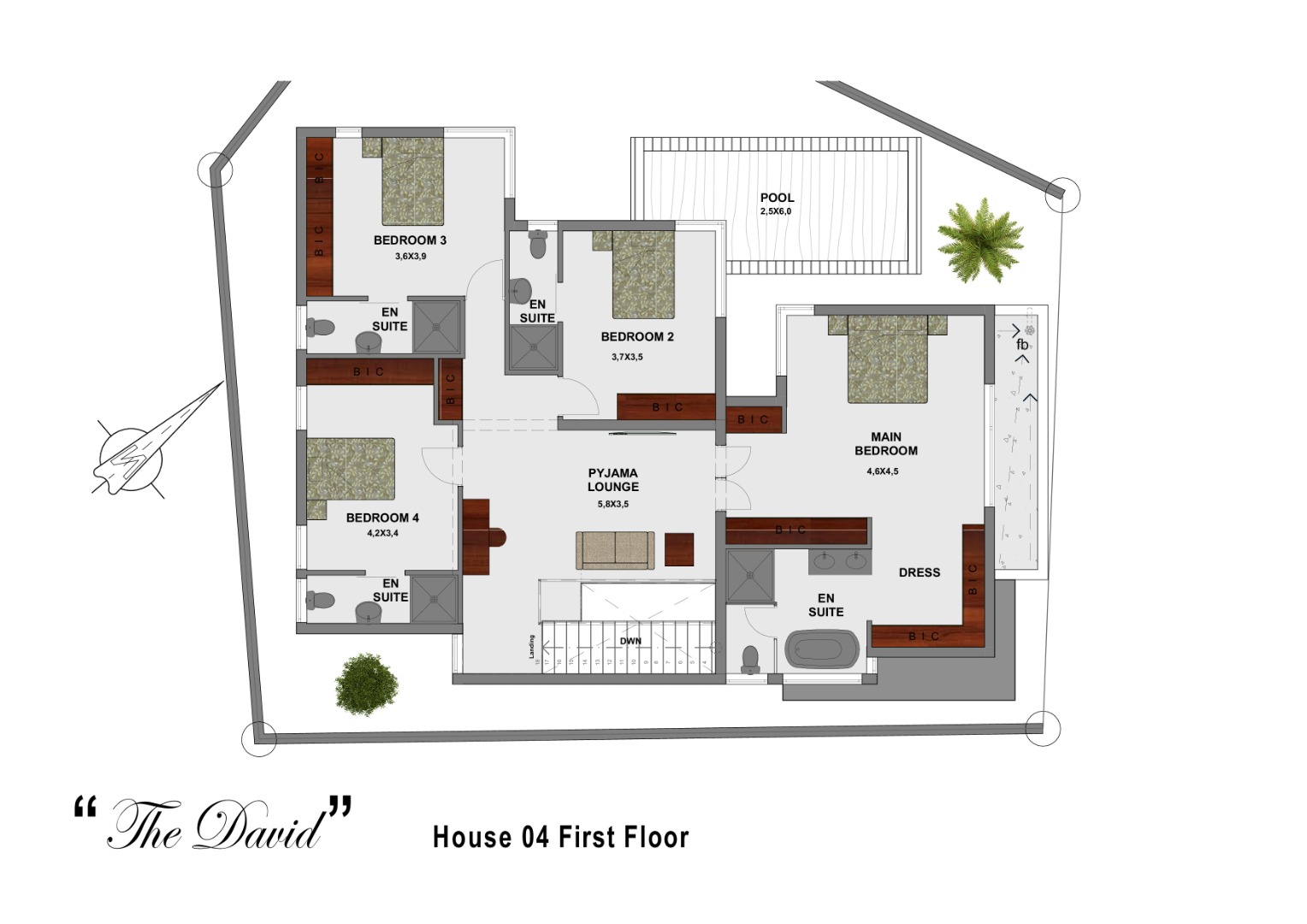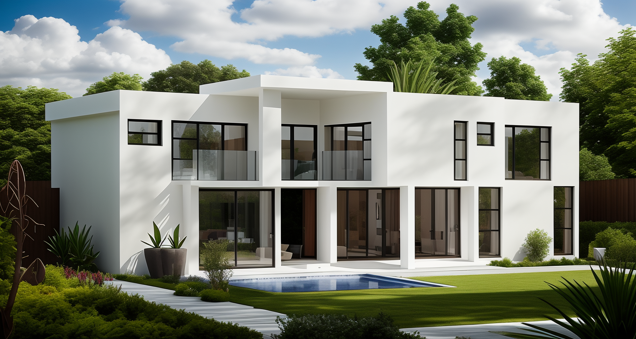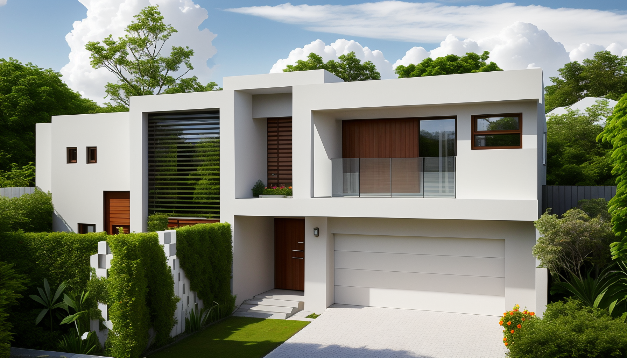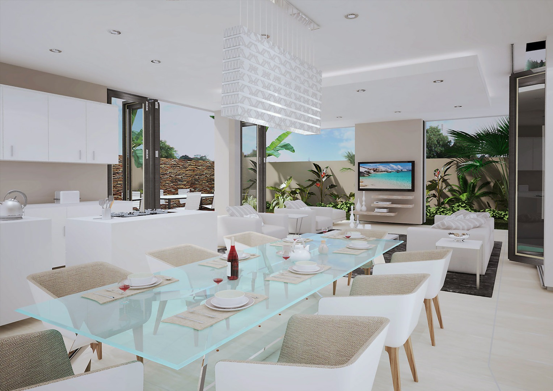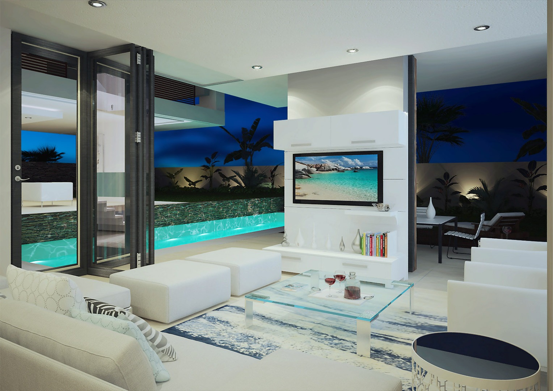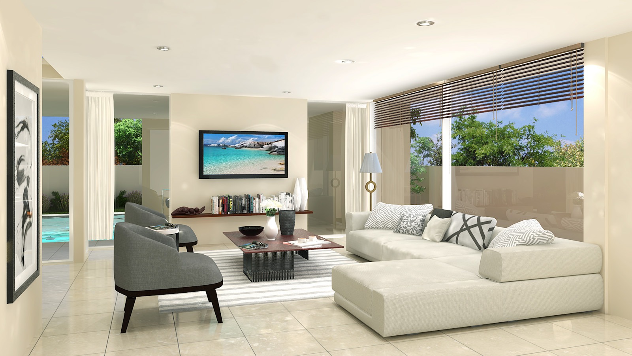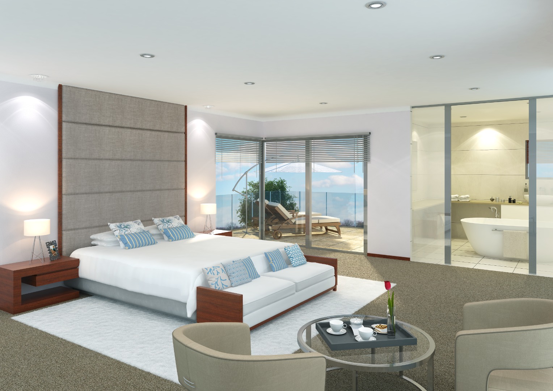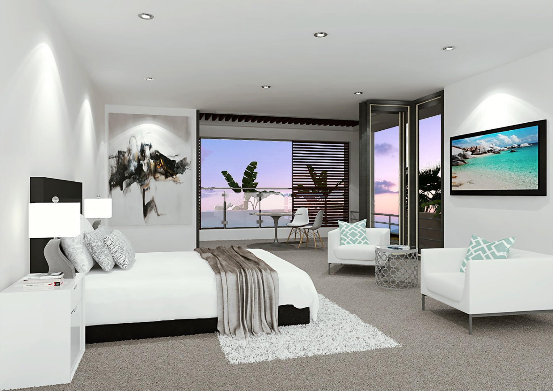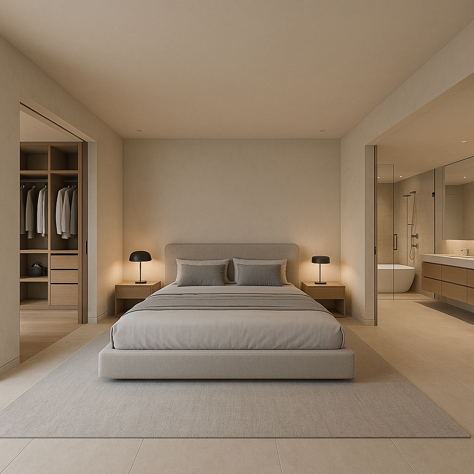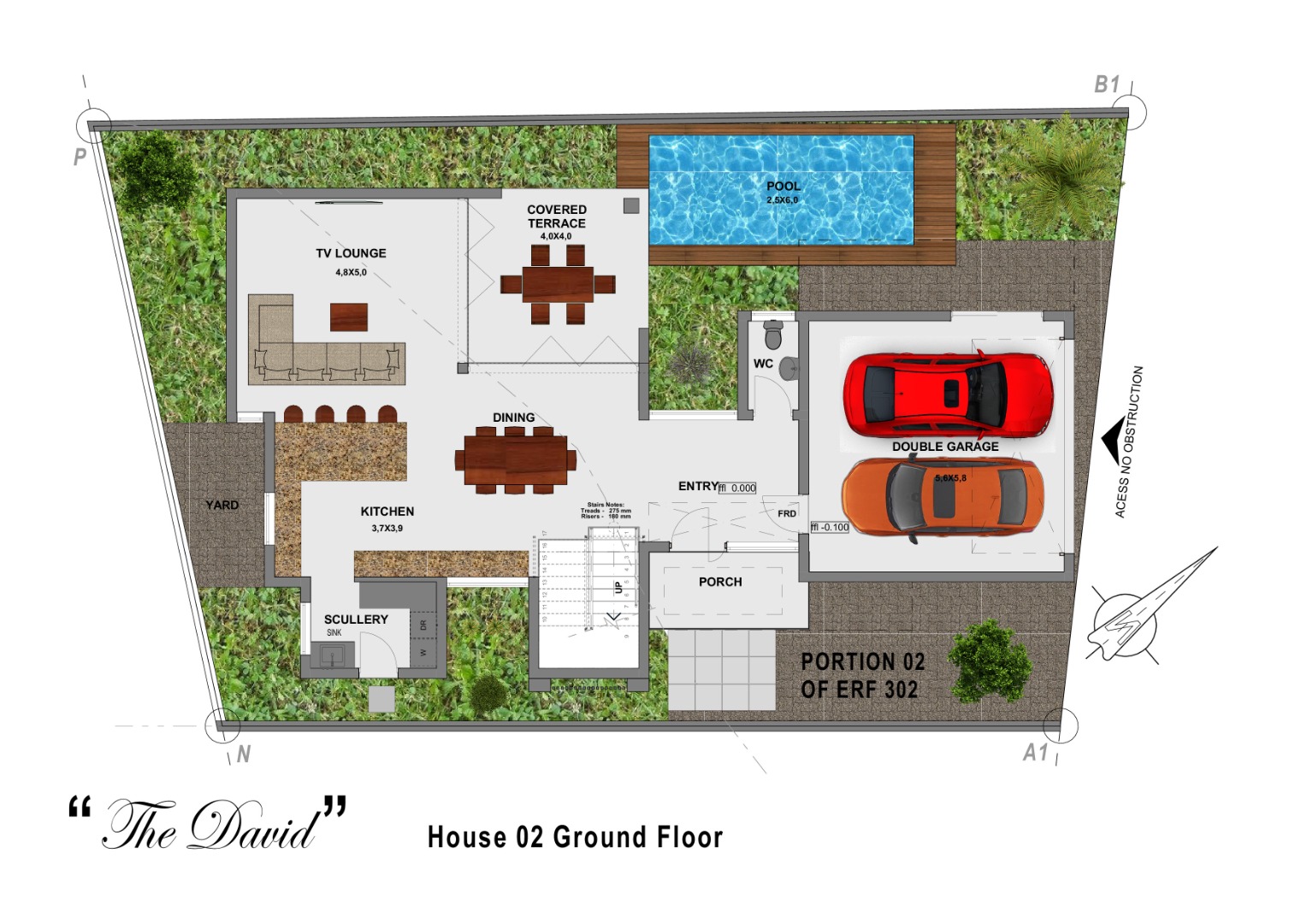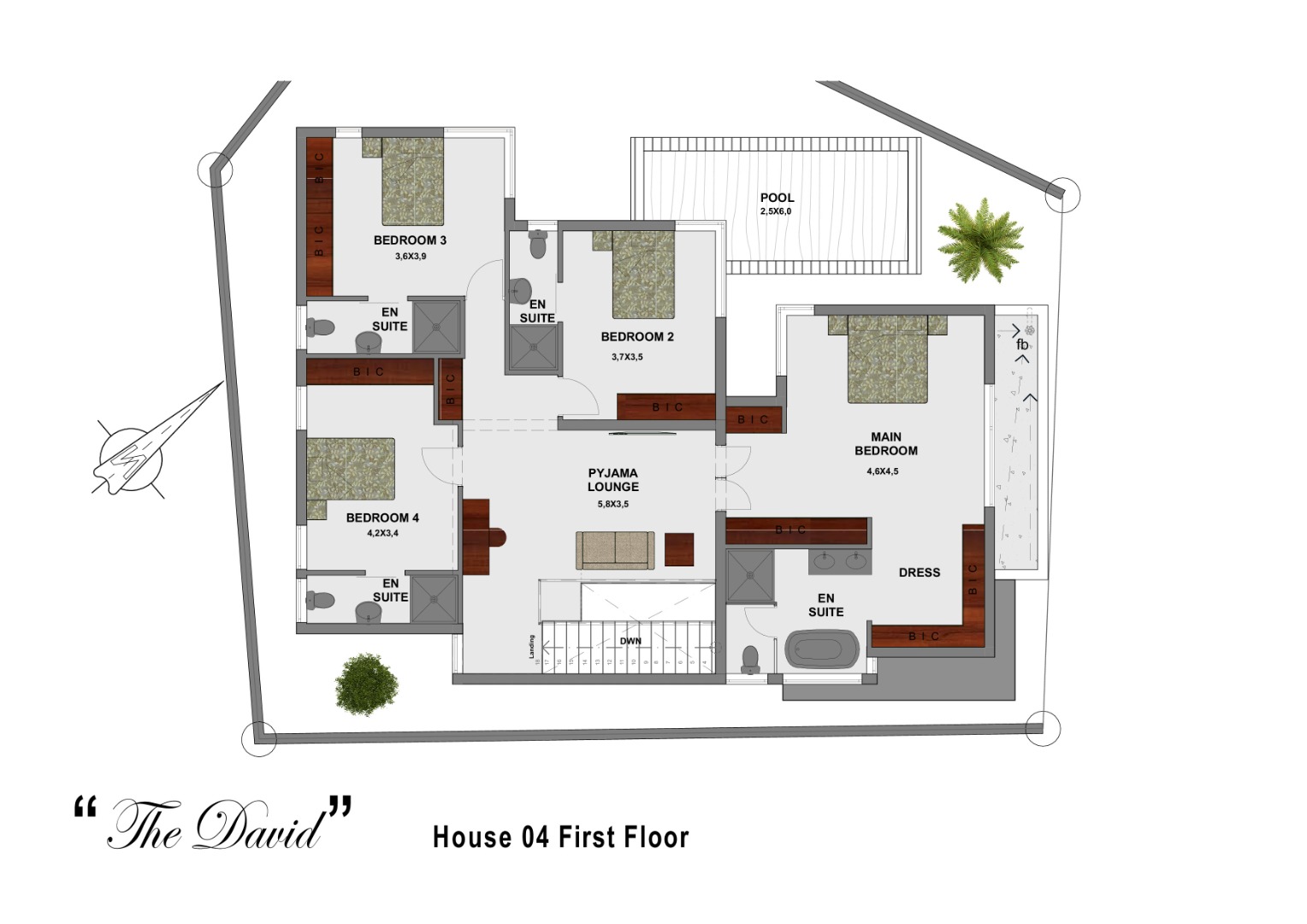- 4
- 4.5
- 1
- 281 m2
- 295 m2
Monthly Costs
Monthly Bond Repayment ZAR .
Calculated over years at % with no deposit. Change Assumptions
Affordability Calculator | Bond Costs Calculator | Bond Repayment Calculator | Apply for a Bond- Bond Calculator
- Affordability Calculator
- Bond Costs Calculator
- Bond Repayment Calculator
- Apply for a Bond
Bond Calculator
Affordability Calculator
Bond Costs Calculator
Bond Repayment Calculator
Contact Us

Disclaimer: The estimates contained on this webpage are provided for general information purposes and should be used as a guide only. While every effort is made to ensure the accuracy of the calculator, RE/MAX of Southern Africa cannot be held liable for any loss or damage arising directly or indirectly from the use of this calculator, including any incorrect information generated by this calculator, and/or arising pursuant to your reliance on such information.
Mun. Rates & Taxes: ZAR 3000.00
Monthly Levy: ZAR 3000.00
Property description
Discover an unparalleled lifestyle within this exquisite modern residence, perfectly situated in a prestigious security estate in Sandown, Sandton.
Exclusive New Development of only 12 units
Plot and Plan flexibility - design your own home
This architectural masterpiece, spanning 281 sqm, captivates with its pristine white facades, warm wood accents, and expansive black-framed windows, creating a striking first impression. Lush, meticulously maintained landscaping and an integrated double garage enhance its sophisticated curb appeal.
Step inside to an open-concept sanctuary designed for seamless living and entertaining. The ground floor unveils two elegant lounges, a dedicated dining area, and a state-of-the-art kitchen featuring an island with an integrated cooktop and a separate scullery. Large sliding doors effortlessly connect these vibrant interiors to a private outdoor oasis, where a covered terrace, patio, and a sparkling swimming pool await, complemented by a built-in braai for al fresco indulgence. A convenient guest toilet and a dedicated study complete the ground level.
Ascend to the upper level where four luxurious bedrooms, each boasting its own en-suite bathroom, offer private retreats. The master suite is a testament to opulence, featuring an open-concept en-suite with a freestanding tub and direct access to a private balcony, providing serene views. Additional balconies across the property invite moments of quiet contemplation.
This exceptional home is nestled within a secure, suburban gated community, offering peace of mind with 24-hour security, CCTV, an alarm system, electric fencing, and an intercom. Modern conveniences include fibre connectivity and a battery inverter, ensuring uninterrupted luxury. With staff quarters, a laundry, and ample parking, every detail has been considered for sophisticated living.
Sandown, a coveted address in Sandton, offers an exclusive suburban lifestyle within a secure estate setting, providing both tranquility and convenient access to urban amenities.
Property Details
- 4 Bedrooms
- 4.5 Bathrooms
- 1 Garages
- 4 Ensuite
- 2 Lounges
- 1 Dining Area
Property Features
- Study
- Balcony
- Patio
- Pool
- Staff Quarters
- Laundry
- Satellite
- Pets Allowed
- Access Gate
- Alarm
- Kitchen
- Built In Braai
- Guest Toilet
- Entrance Hall
- Paving
- Garden
- Intercom
- Family TV Room
| Bedrooms | 4 |
| Bathrooms | 4.5 |
| Garages | 1 |
| Floor Area | 281 m2 |
| Erf Size | 295 m2 |
Contact the Agent

Samantha Pursad
Full Status Property Practitioner
