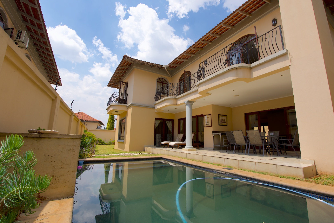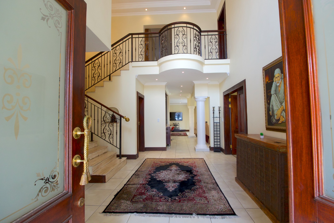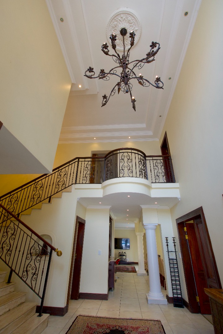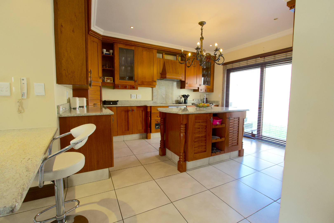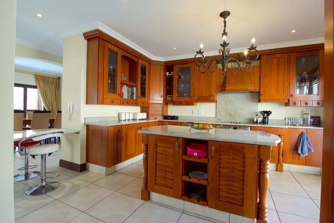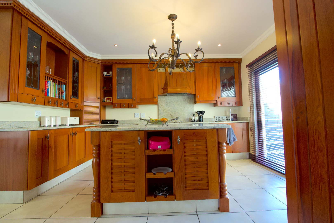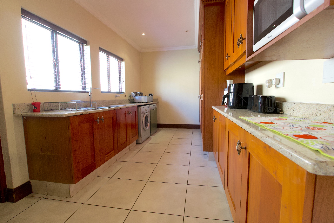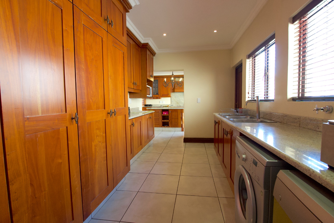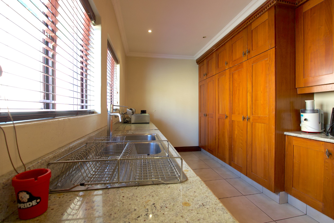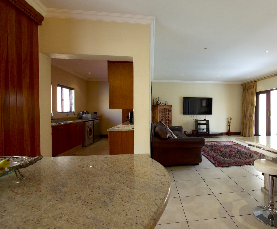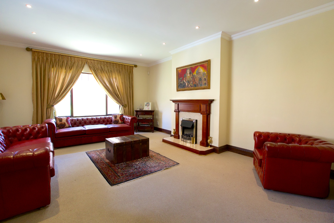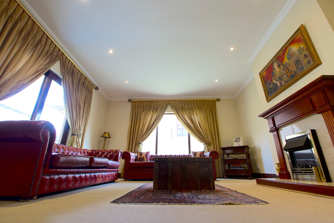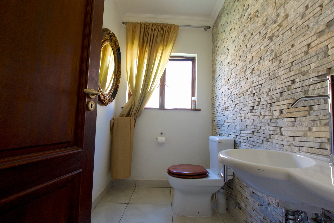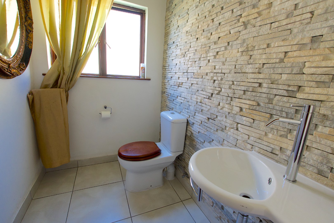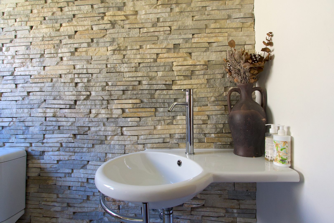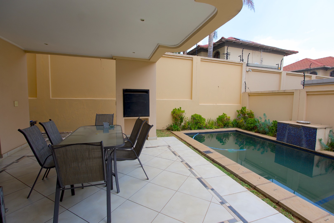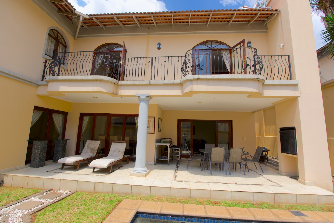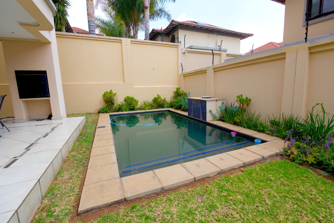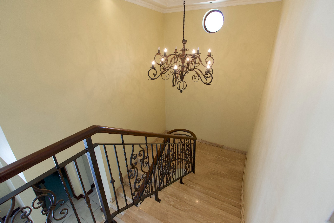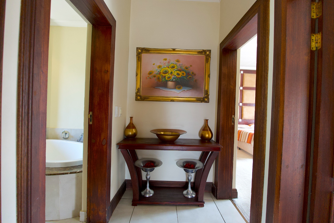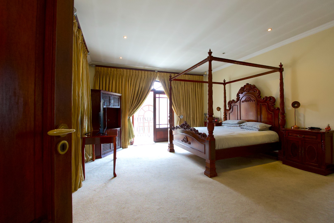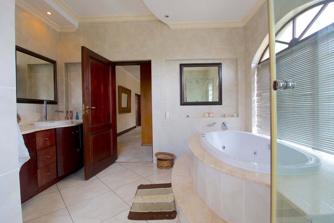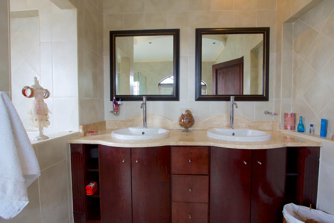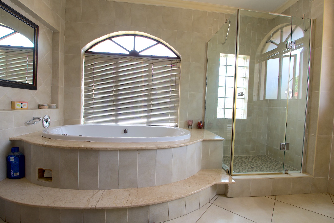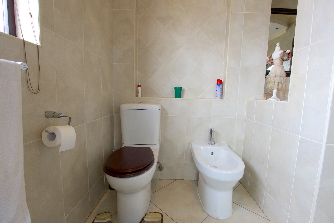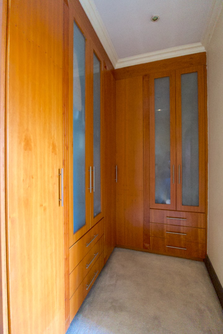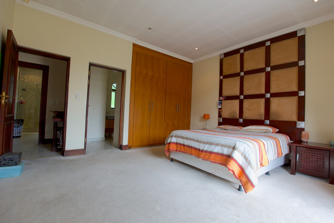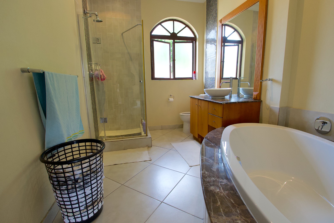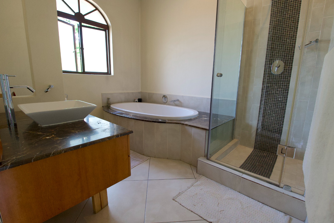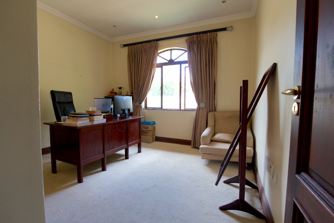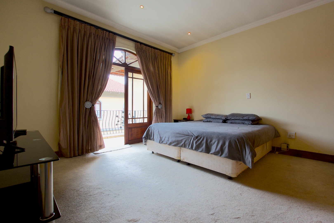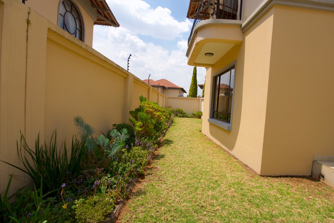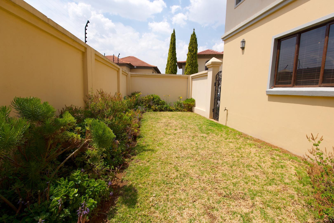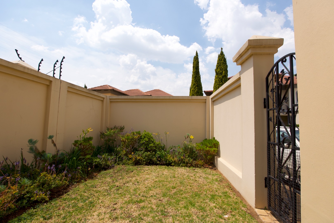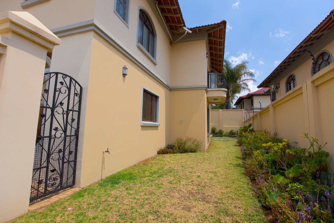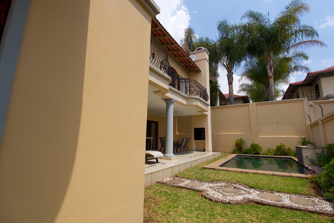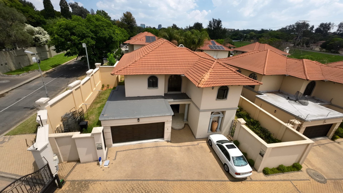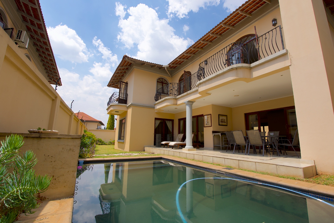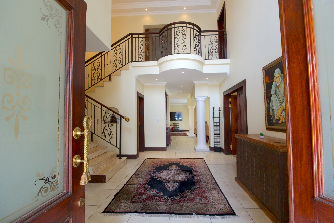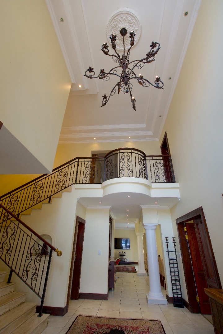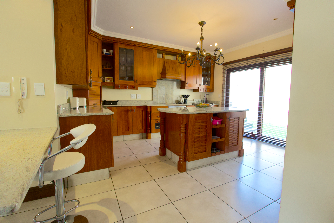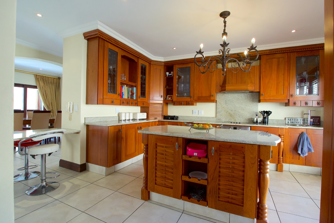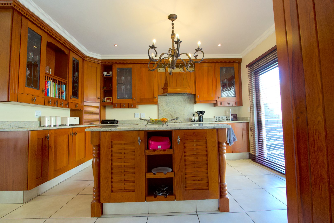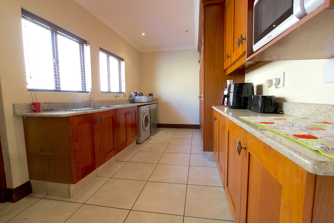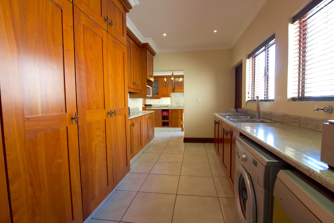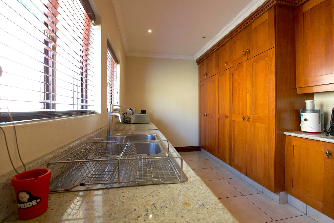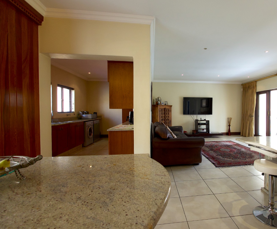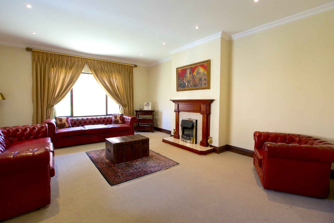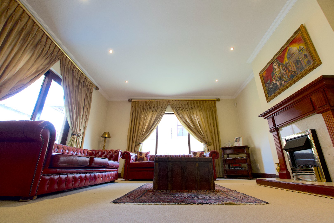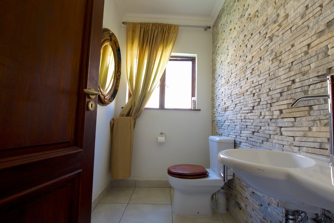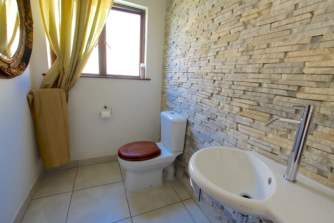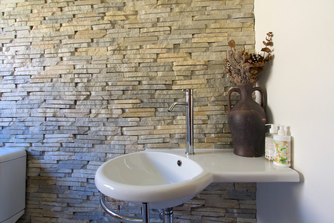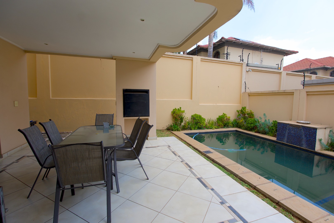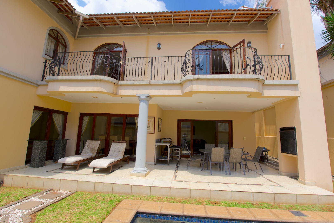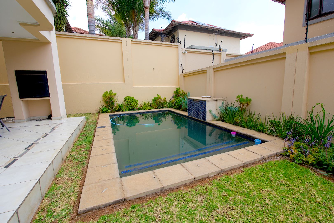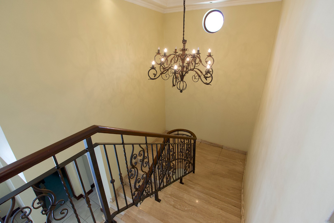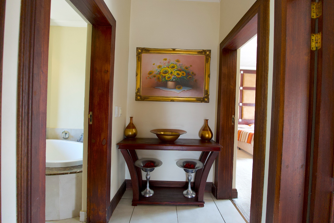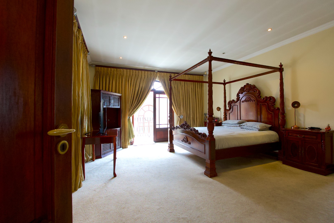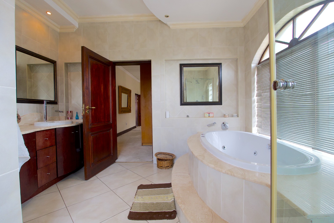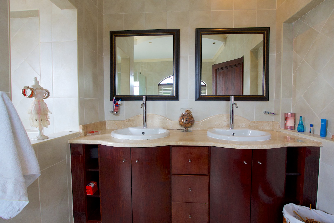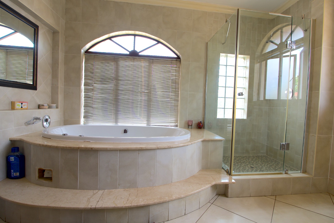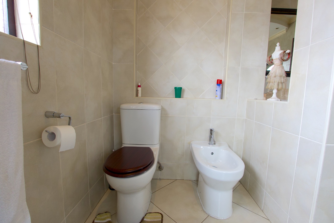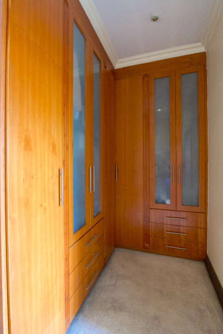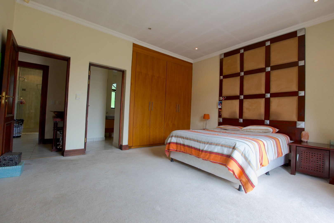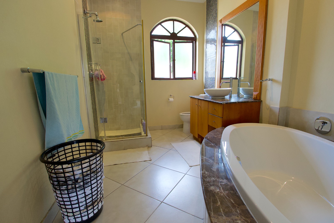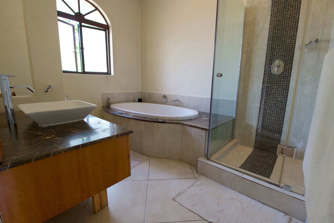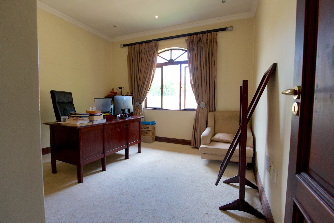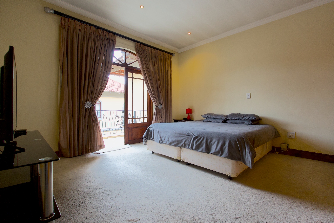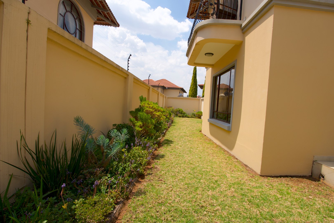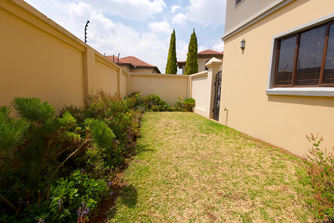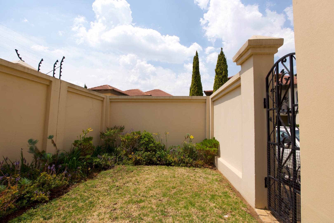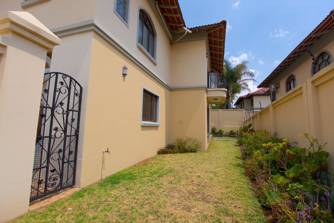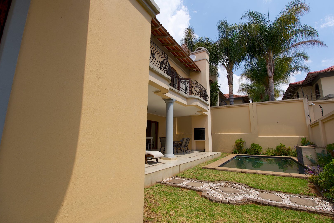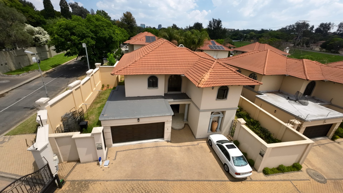- 4
- 3.5
- 1
- 541 m2
- 648 m2
Monthly Costs
Monthly Bond Repayment ZAR .
Calculated over years at % with no deposit. Change Assumptions
Affordability Calculator | Bond Costs Calculator | Bond Repayment Calculator | Apply for a Bond- Bond Calculator
- Affordability Calculator
- Bond Costs Calculator
- Bond Repayment Calculator
- Apply for a Bond
Bond Calculator
Affordability Calculator
Bond Costs Calculator
Bond Repayment Calculator
Contact Us

Disclaimer: The estimates contained on this webpage are provided for general information purposes and should be used as a guide only. While every effort is made to ensure the accuracy of the calculator, RE/MAX of Southern Africa cannot be held liable for any loss or damage arising directly or indirectly from the use of this calculator, including any incorrect information generated by this calculator, and/or arising pursuant to your reliance on such information.
Mun. Rates & Taxes: ZAR 3736.38
Monthly Levy: ZAR 696.00
Property description
Nestled within a secure estate in the sought-after Sandown, Sandton, this Mediterranean/Tuscan style residence offers a blend of classic elegance and modern convenience. The property immediately impresses with its distinctive red tile roof, cream and light yellow exterior, and arched windows, complemented by a private paved driveway leading to an attached garage. With an expansive Floor Size of 541.00 sqm on a 648.00 sqm Erf, this home provides generous living spaces.
Step inside to a grand double-volume entryway, featuring a sweeping double staircase with ornate wrought iron railings and elegant architectural details like pillars and crown molding. The interior boasts two spacious lounges, a dedicated dining room, and a family TV room, providing ample space for relaxation and entertaining. The heart of the home is a large, open-plan kitchen, equipped with extensive traditional wooden cabinetry, durable granite countertops, and a substantial central island with bar seating. Integrated laundry facilities are also a practical addition.
This family home offers four comfortable bedrooms and 3.5 bathrooms, including two luxurious ensuites and a convenient guest toilet. Staff quarters further enhance the property's functionality. Outdoors, residents can enjoy a private garden, a refreshing pool, a patio perfect for al fresco dining, and a built-in braai. Ample parking is available with a garage and two additional parking spaces.
Electric fencing, burglar bars, security gates, and a totally walled perimeter. Modern amenities such as fibre connectivity, solar panels, and a battery inverter ensure energy efficiency and uninterrupted living. Pets are welcome in this secure environment.
Sandown, Sandton, is a prime suburban location in South Africa, renowned for its upscale residential offerings and excellent proximity to major business districts, premier shopping centres, and top-tier schools, offering a sophisticated metropolitan lifestyle.
Key Features:
* 4 Bedrooms, 3.5 Bathrooms (2 Ensuites)
* Grand Double-Volume Entrance
* Spacious Kitchen with Granite Countertops & Island
* Private Pool, Patio & Built-in Braai
* 2 Lounges, Dining Room, Family TV Room
* Staff Quarters
* Secure Estate Living
* Fibre, Solar Panels & Battery Inverter
* 648 sqm Erf, 541 sqm Floor Size
* Pets Allowed
Property Details
- 4 Bedrooms
- 3.5 Bathrooms
- 1 Garages
- 2 Ensuite
- 2 Lounges
- 1 Dining Area
Property Features
- Patio
- Pool
- Staff Quarters
- Laundry
- Satellite
- Pets Allowed
- Access Gate
- Alarm
- Kitchen
- Built In Braai
- Guest Toilet
- Entrance Hall
- Paving
- Garden
- Family TV Room
| Bedrooms | 4 |
| Bathrooms | 3.5 |
| Garages | 1 |
| Floor Area | 541 m2 |
| Erf Size | 648 m2 |
Contact the Agent

Samantha Pursad
Full Status Property Practitioner
