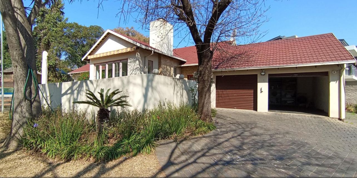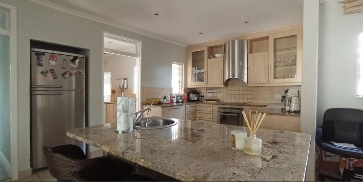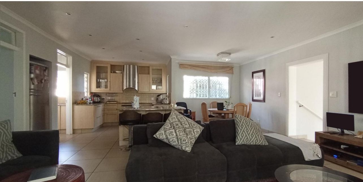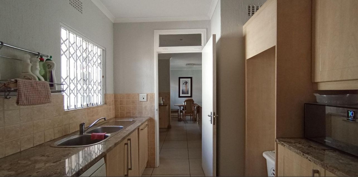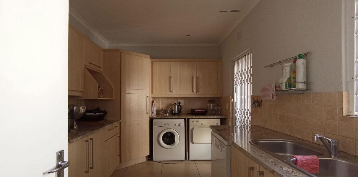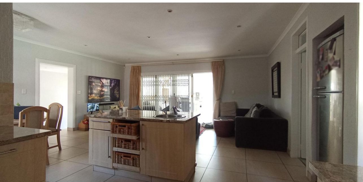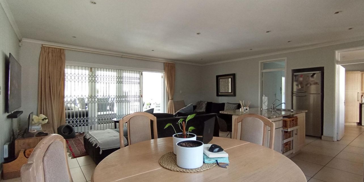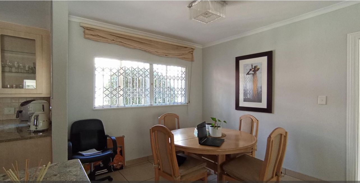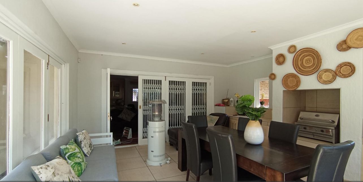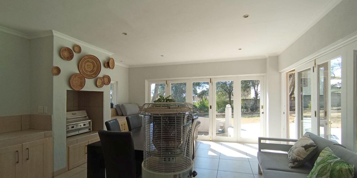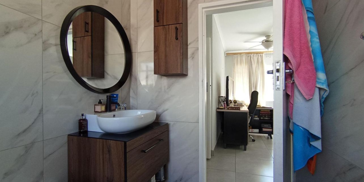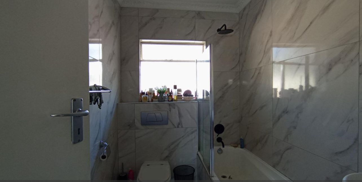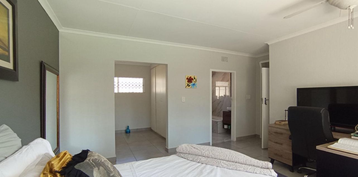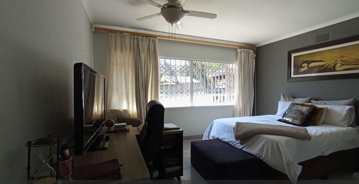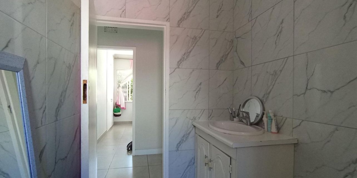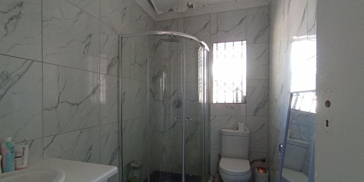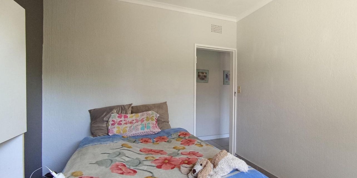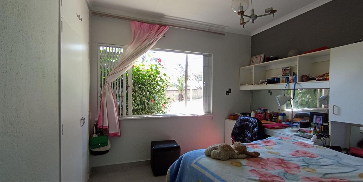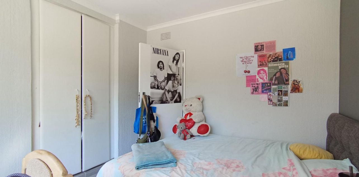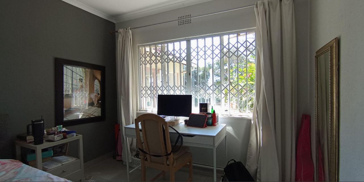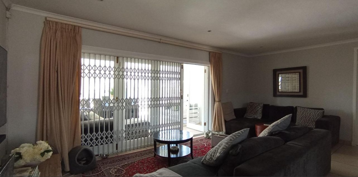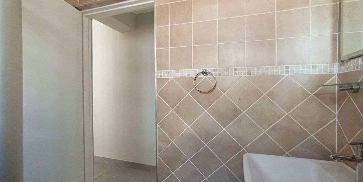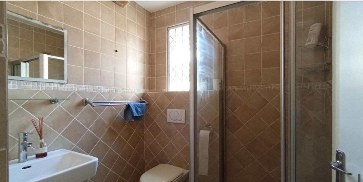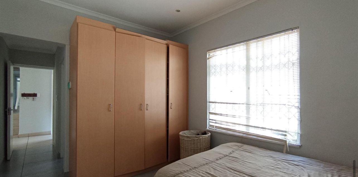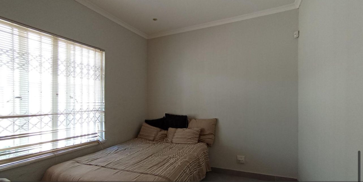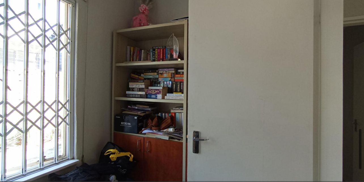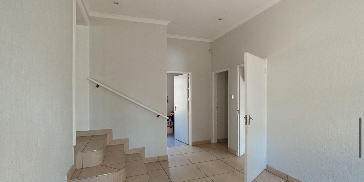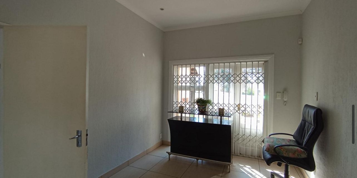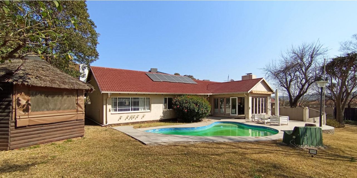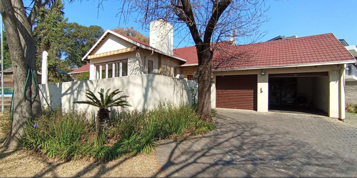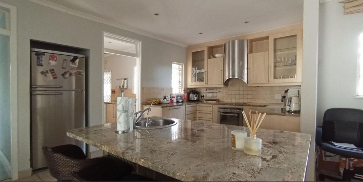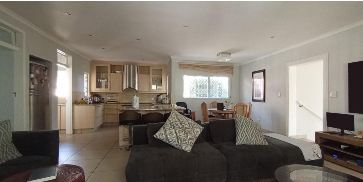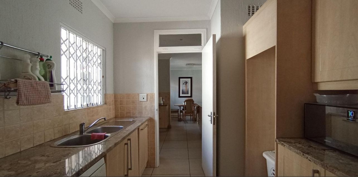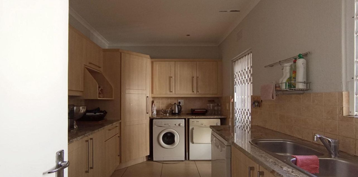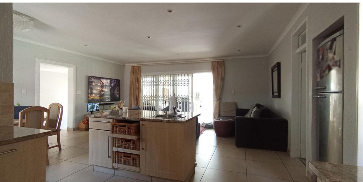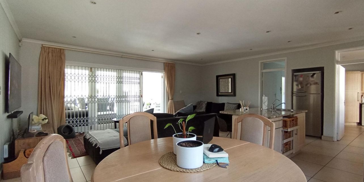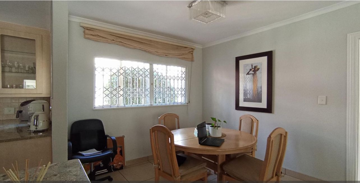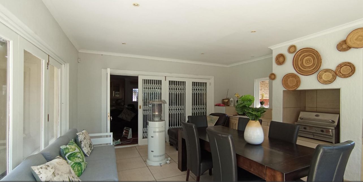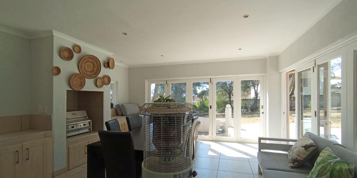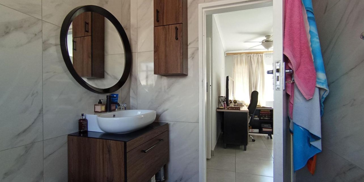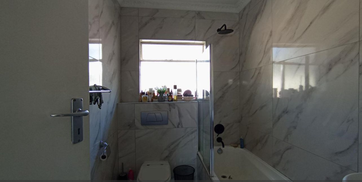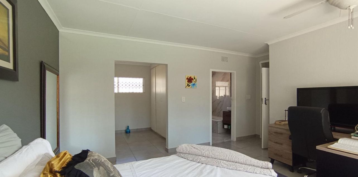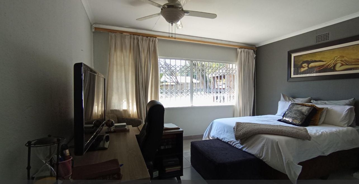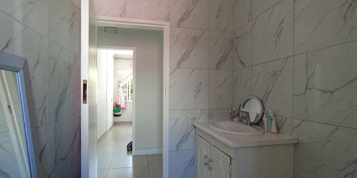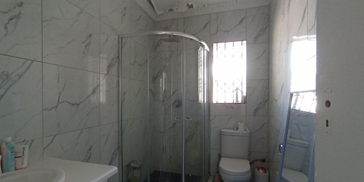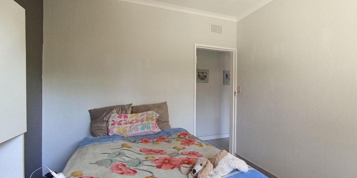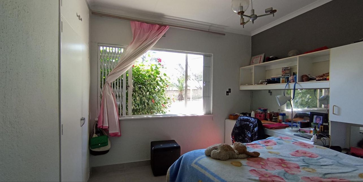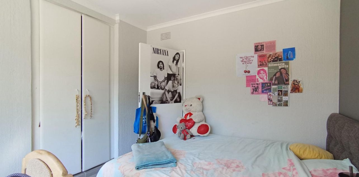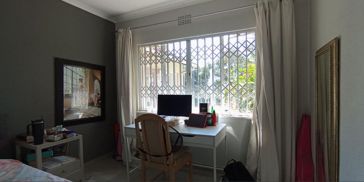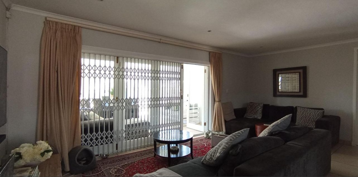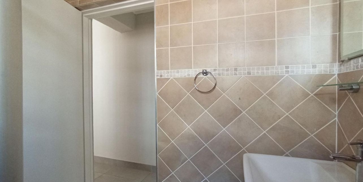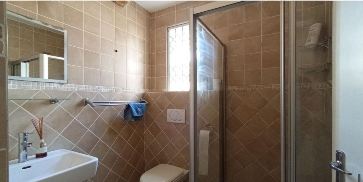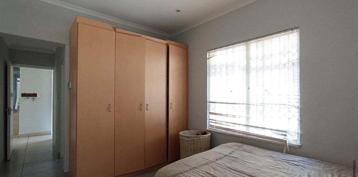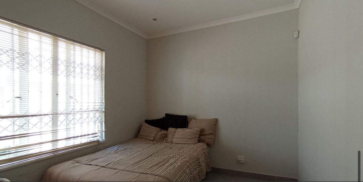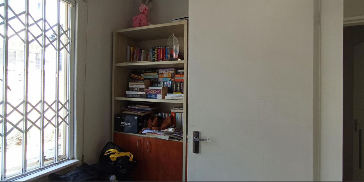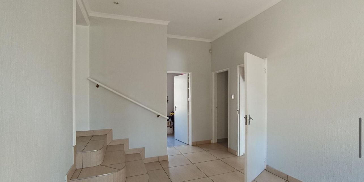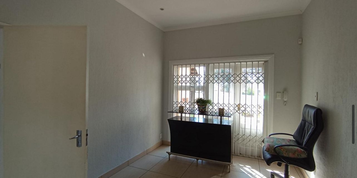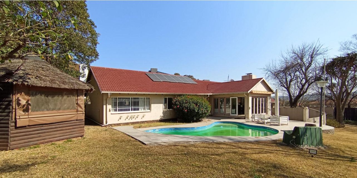- 4
- 3
- 2
- 243 m2
- 1 985 m2
Monthly Costs
Monthly Bond Repayment ZAR .
Calculated over years at % with no deposit. Change Assumptions
Affordability Calculator | Bond Costs Calculator | Bond Repayment Calculator | Apply for a Bond- Bond Calculator
- Affordability Calculator
- Bond Costs Calculator
- Bond Repayment Calculator
- Apply for a Bond
Bond Calculator
Affordability Calculator
Bond Costs Calculator
Bond Repayment Calculator
Contact Us

Disclaimer: The estimates contained on this webpage are provided for general information purposes and should be used as a guide only. While every effort is made to ensure the accuracy of the calculator, RE/MAX of Southern Africa cannot be held liable for any loss or damage arising directly or indirectly from the use of this calculator, including any incorrect information generated by this calculator, and/or arising pursuant to your reliance on such information.
Mun. Rates & Taxes: ZAR 2500.00
Property description
Modern 4-Bedroom Family Haven: Seamless Indoor-Outdoor Living.
This beautifully designed 4-bedroom family home offers unparalleled comfort and sophisticated living, with a seamless flow between indoor and outdoor spaces. Ideal for both entertaining and private family life.
A welcoming central lounge connects effortlessly to the dining area, perfect for entertaining, and the gourmet kitchen includes a dedicated scullery for added convenience.The layout ensures privacy with a separate bedroom wing. The main bedroom features an en-suite bathroom and built-in cupboards. Two additional bedrooms share a full bathroom, while a versatile fourth bedroom near the lounge and study can serve as a guest suite or home office. A dedicated study provides an ideal work-from-home environment, and a multi-purpose space near the garage offers flexibility for a gym, playroom, or extra storage.
Outdoor living is a highlight, with the lounge and dining areas opening onto a spacious covered patio, perfect for al fresco dining, braais, and relaxing in the landscaped garden. For secure and convenient parking, a double garage with direct internal access provides safety and ease of entry.
This meticulously designed home perfectly blends open, inviting living spaces with private, peaceful retreats, making it the ultimate haven for a modern family.
Property Details
- 4 Bedrooms
- 3 Bathrooms
- 2 Garages
- 1 Ensuite
- 1 Lounges
- 1 Dining Area
Property Features
- Study
- Patio
- Pool
- Laundry
- Storage
- Wheelchair Friendly
- Pets Allowed
- Alarm
- Kitchen
- Built In Braai
- Pantry
- Guest Toilet
- Entrance Hall
- Irrigation System
- Paving
- Garden
- Intercom
- Family TV Room
| Bedrooms | 4 |
| Bathrooms | 3 |
| Garages | 2 |
| Floor Area | 243 m2 |
| Erf Size | 1 985 m2 |
Contact the Agent

Boitshoko Mathebula
Candidate Property Practitioner
