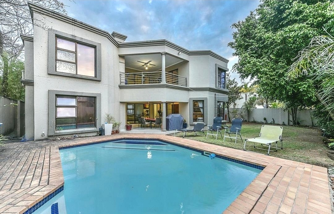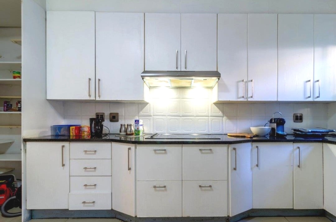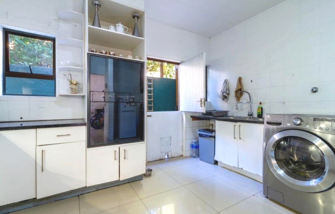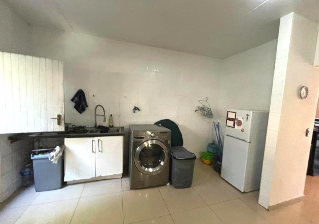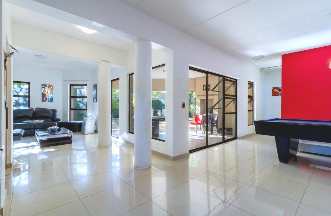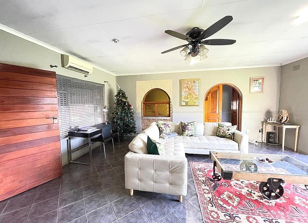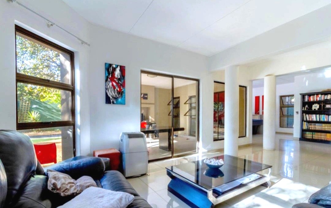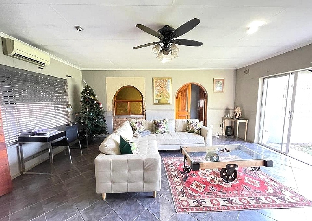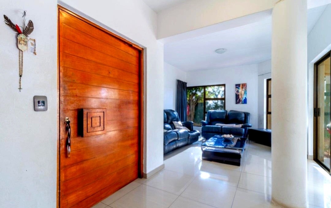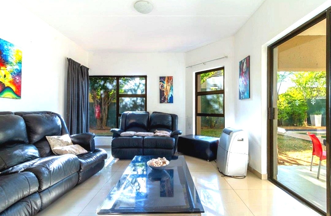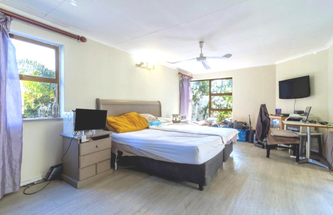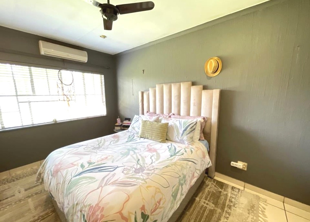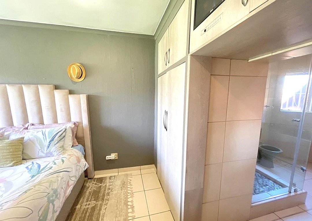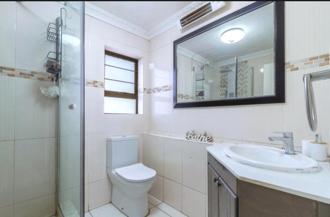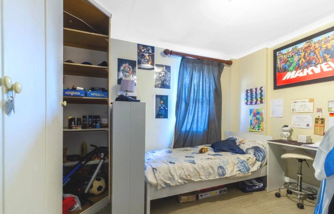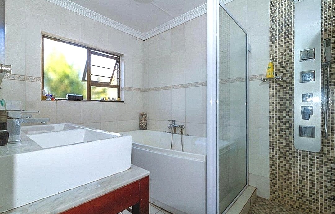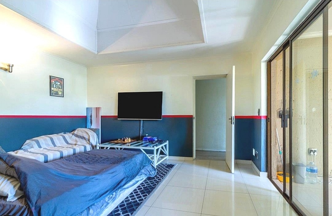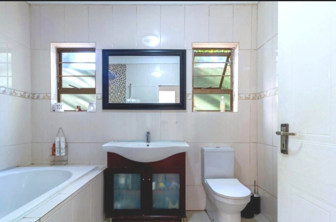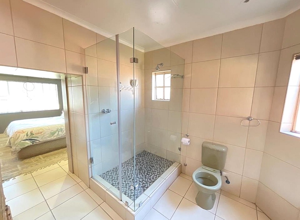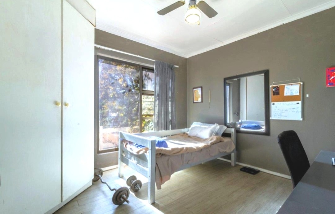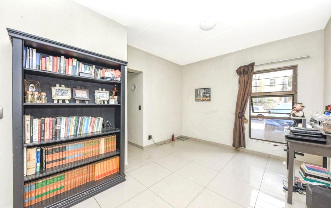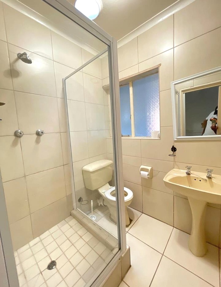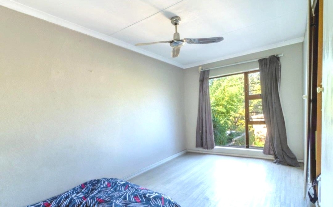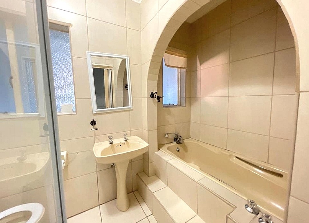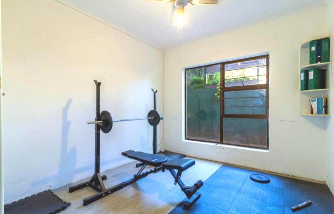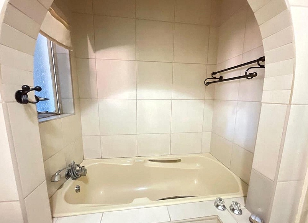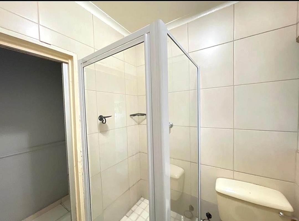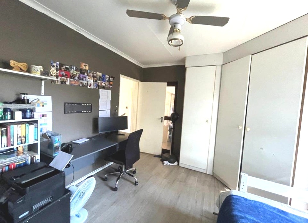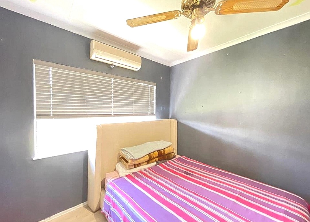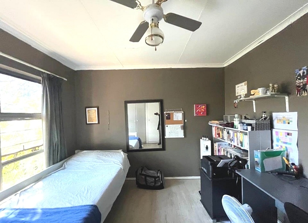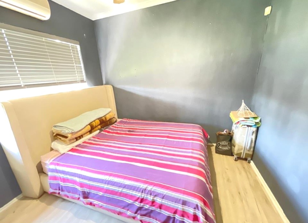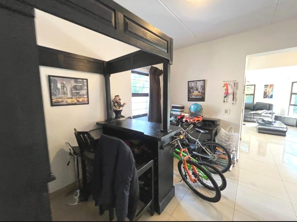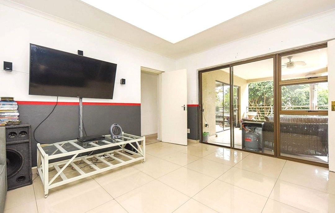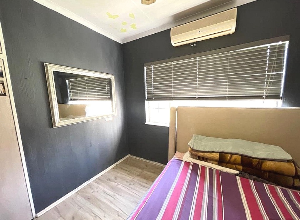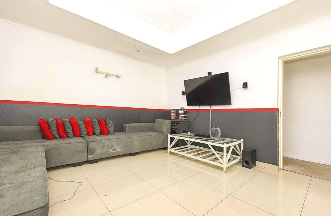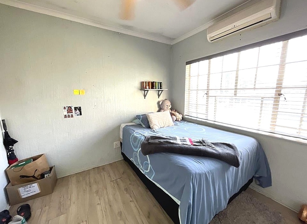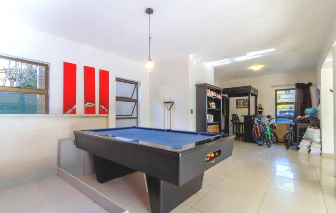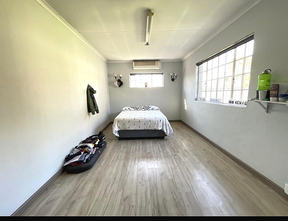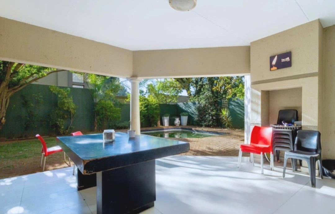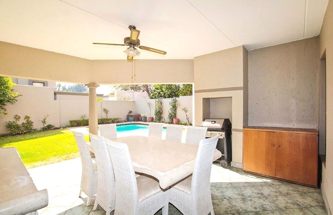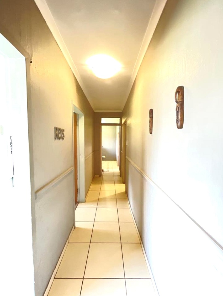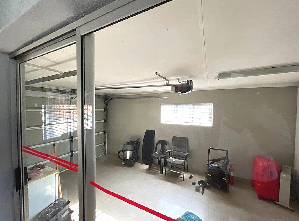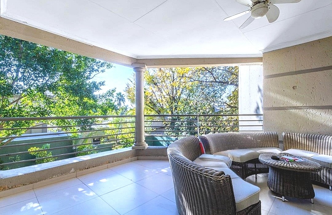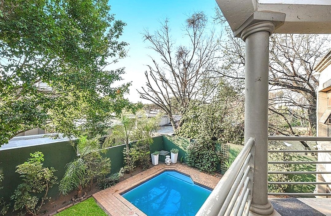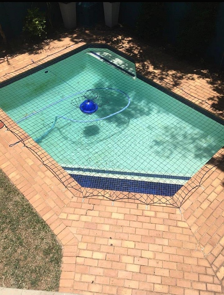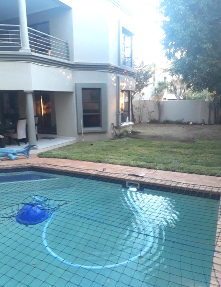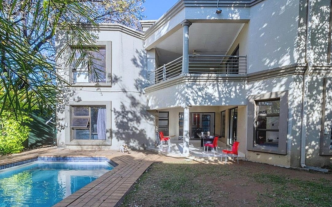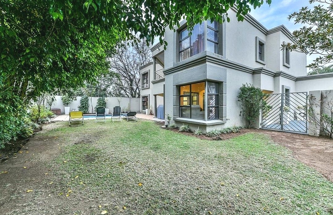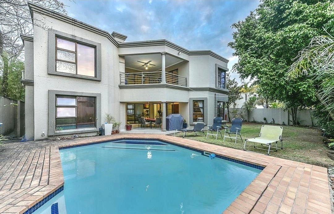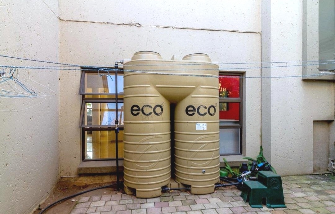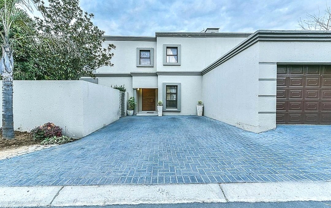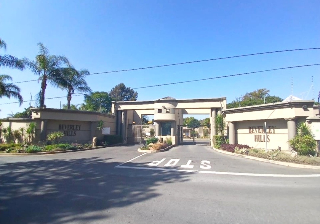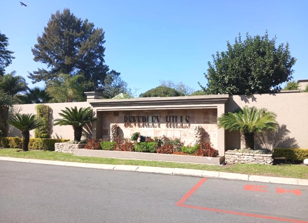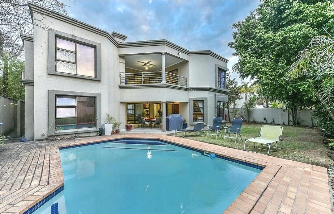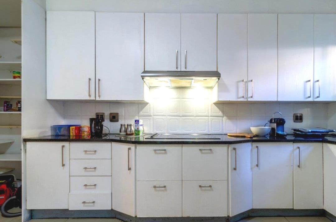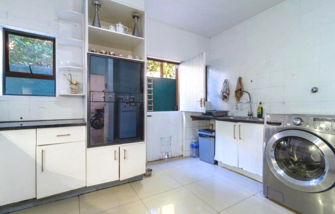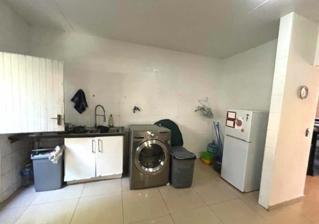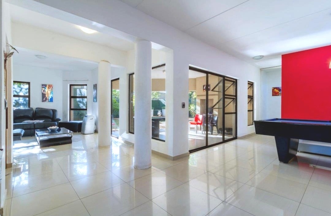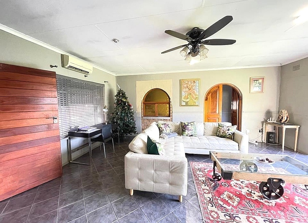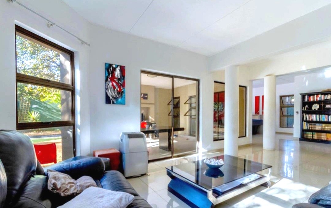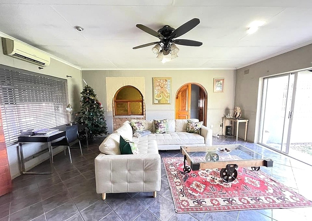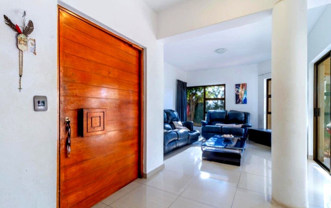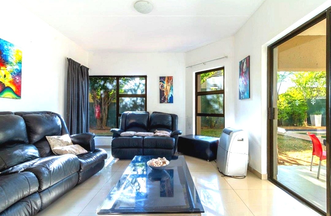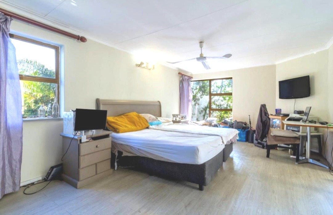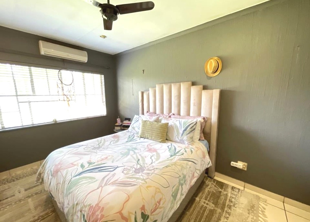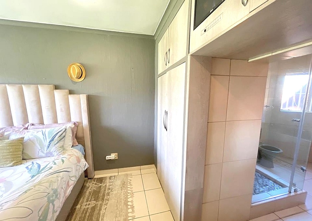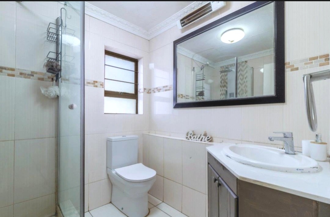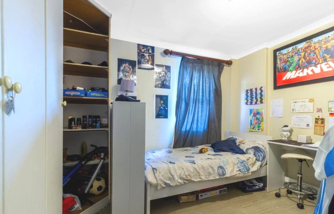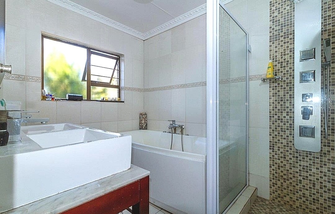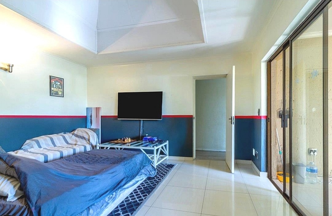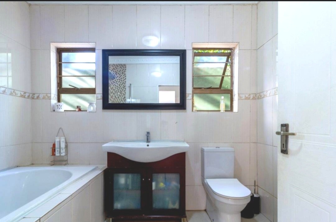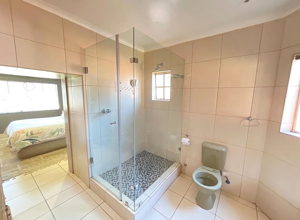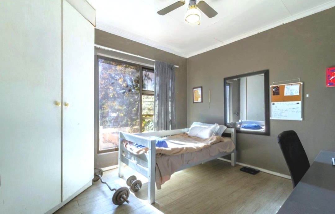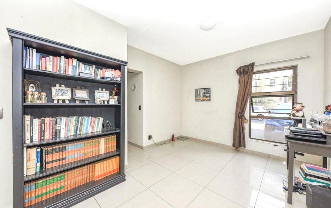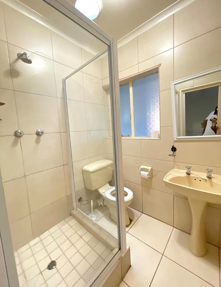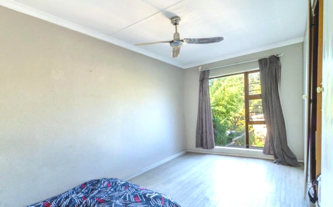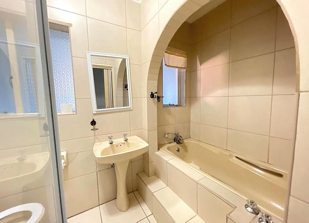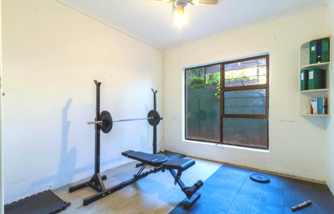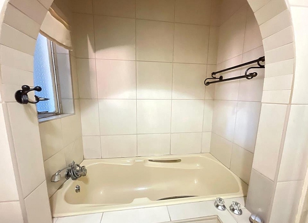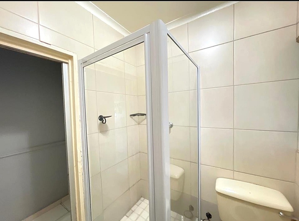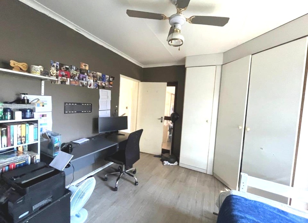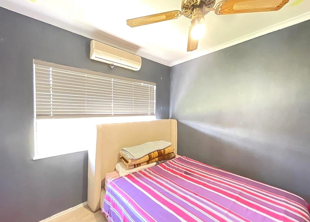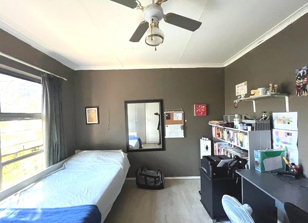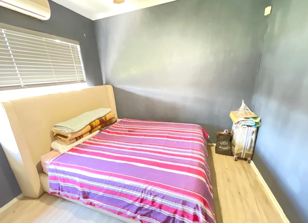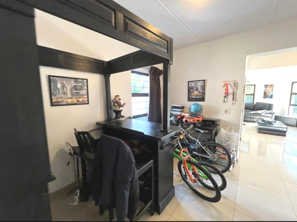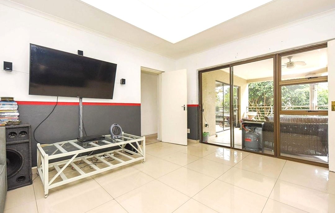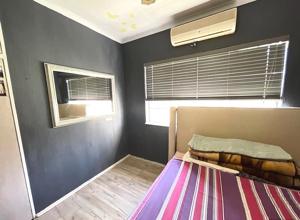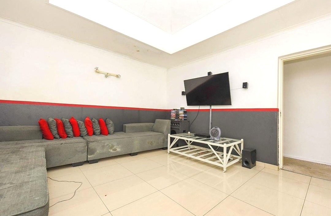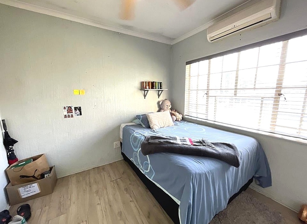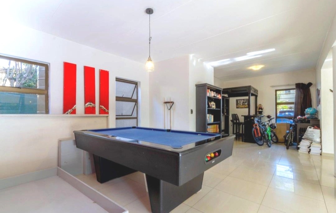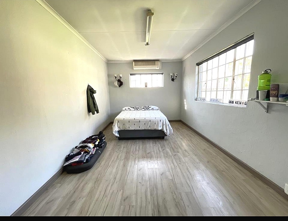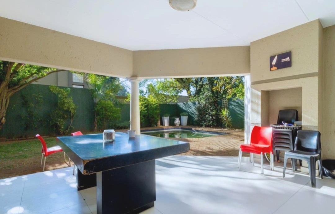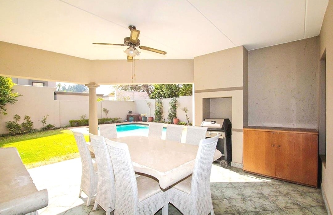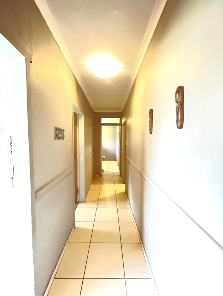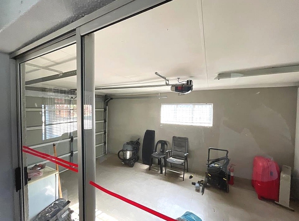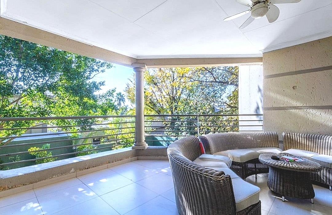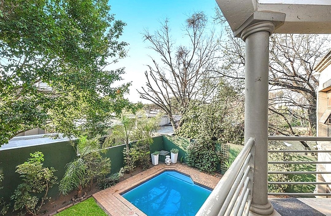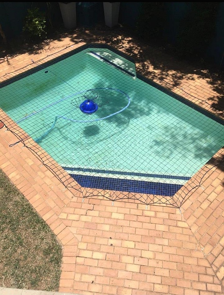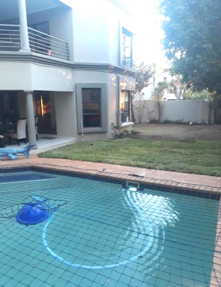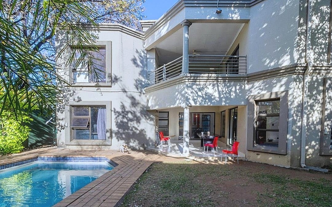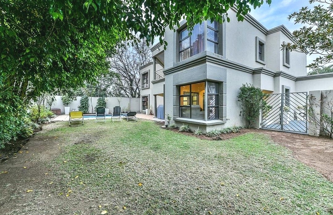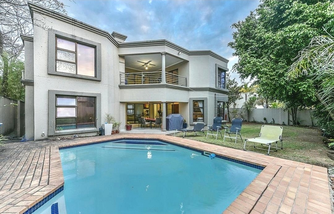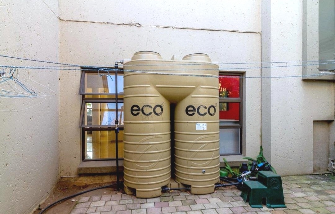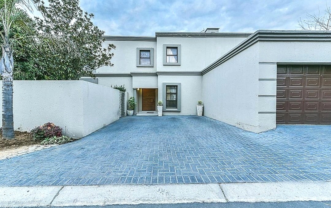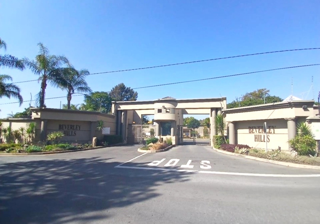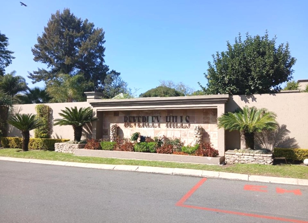- 5
- 3
- 2
- 298 m2
- 476 m2
Monthly Costs
Monthly Bond Repayment ZAR .
Calculated over years at % with no deposit. Change Assumptions
Affordability Calculator | Bond Costs Calculator | Bond Repayment Calculator | Apply for a Bond- Bond Calculator
- Affordability Calculator
- Bond Costs Calculator
- Bond Repayment Calculator
- Apply for a Bond
Bond Calculator
Affordability Calculator
Bond Costs Calculator
Bond Repayment Calculator
Contact Us

Disclaimer: The estimates contained on this webpage are provided for general information purposes and should be used as a guide only. While every effort is made to ensure the accuracy of the calculator, RE/MAX of Southern Africa cannot be held liable for any loss or damage arising directly or indirectly from the use of this calculator, including any incorrect information generated by this calculator, and/or arising pursuant to your reliance on such information.
Mun. Rates & Taxes: ZAR 2315.00
Monthly Levy: ZAR 2800.00
Property description
Spacious 5-Bedroom Retreat with Pool & Entertainment Patio – Beverley Hills Estate
Step into space, style, and convenience with this impressive family home in the heart of Beverley Hills Estate, Greater Sandton. Perfectly positioned near top schools, shopping centres, and just minutes from Sandton CBD, this property blends family living with lifestyle comfort.
Living & Entertainment
The ground floor welcomes you with open-plan living areas that flow seamlessly onto a large covered patio. Overlooking the sparkling pool and entertainment area with a built-in braai, this home is designed for relaxed family gatherings and weekend hosting. A guest bathroom and a versatile study—ideal as a home office or sixth bedroom—complete the lower level.
Gourmet Kitchen
Centrally located, the kitchen is the heart of the home. It features ample cabinetry, a double eye-level oven, a pantry, and space for modern appliances including a double-door fridge and two under-counter units.
Bedrooms & Relaxation
Upstairs offers five spacious bedrooms with laminate flooring, designed for comfort and privacy. A pyjama lounge connects to a wide balcony with pool views, creating an inviting family retreat. The main suite includes a walk-in closet, elegant en-suite bathroom, and private balcony access.
Extra Features
Double automated garage
Two JoJo tanks for water storage
Prime location close to Fourways Crossing, Lonehill Shopping Centre, and Leaping Frog Centre
Easy access to leading schools such as Crawford International and Reddam House
Quick access to Douglasdale SAPS, Lonehill Animal Hospital, and other key services
This home is ideal for families who value space, security, and convenience. With endless potential to add your personal touch, it’s a rare find in one of Sandton’s most sought-after suburbs.
Property Details
- 5 Bedrooms
- 3 Bathrooms
- 2 Garages
- 1 Ensuite
- 4 Lounges
- 1 Dining Area
Property Features
- Study
- Balcony
- Pool
- Gym
- Club House
- Wheelchair Friendly
- Pets Allowed
- Access Gate
- Kitchen
- Built In Braai
- Pantry
- Guest Toilet
- Entrance Hall
- Paving
- Garden
- Intercom
- Family TV Room
| Bedrooms | 5 |
| Bathrooms | 3 |
| Garages | 2 |
| Floor Area | 298 m2 |
| Erf Size | 476 m2 |
Contact the Agent

Boitshoko Mathebula
Candidate Property Practitioner
