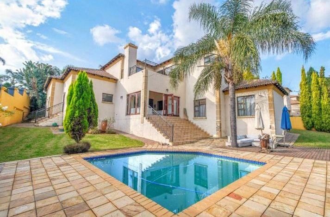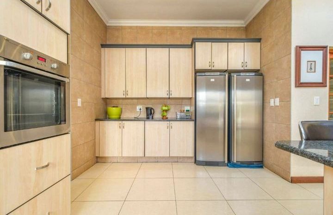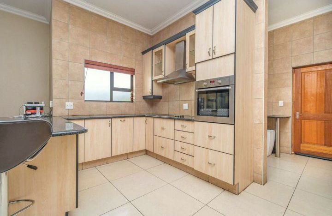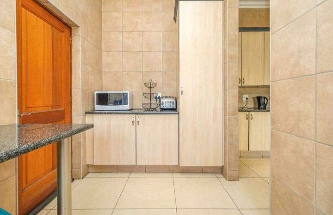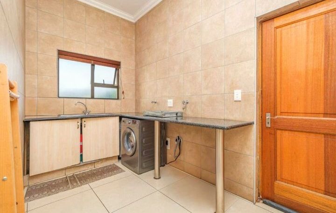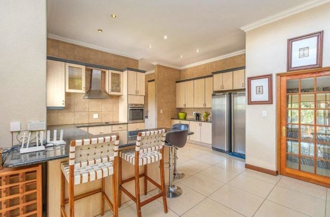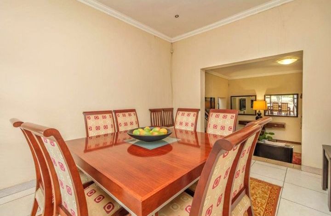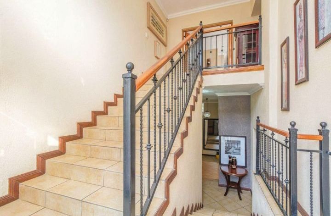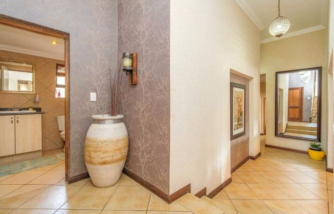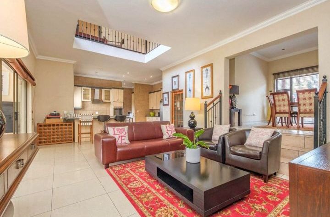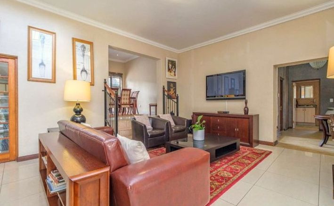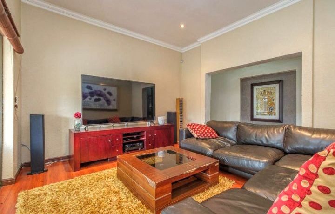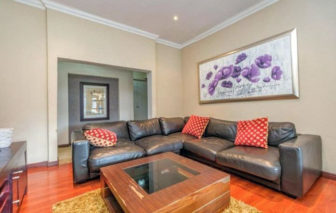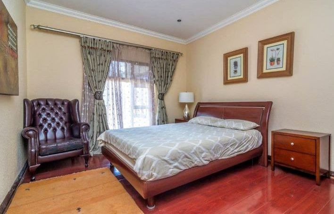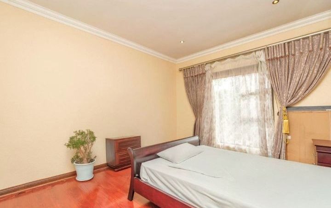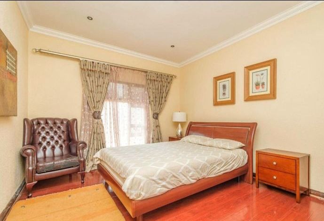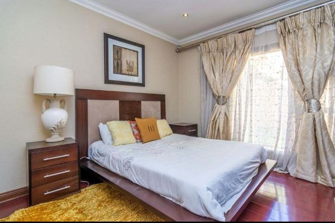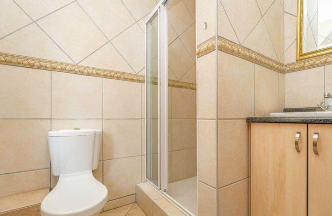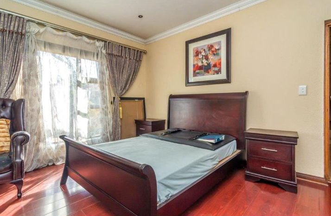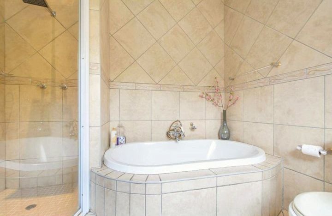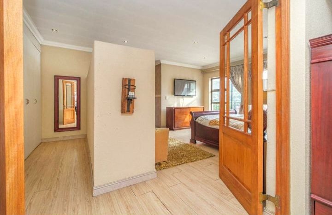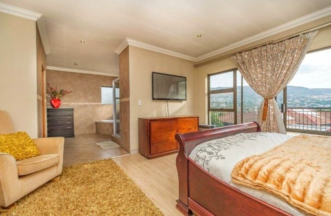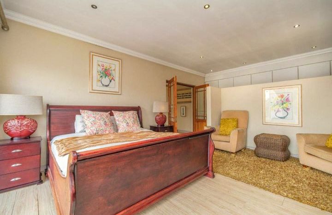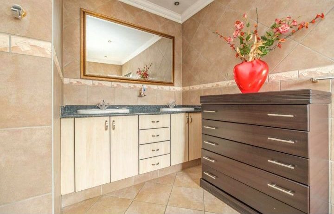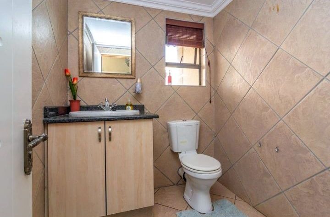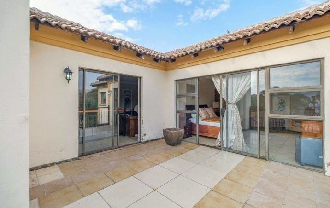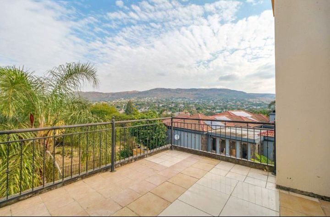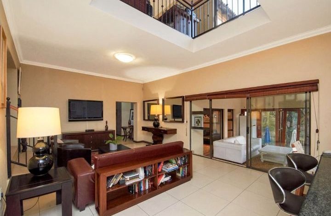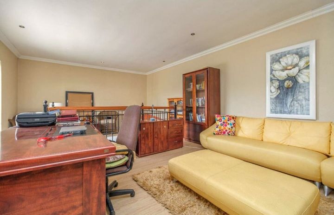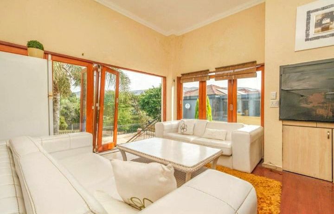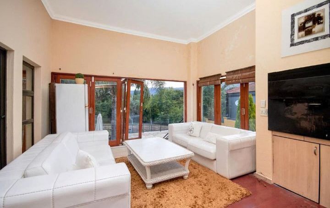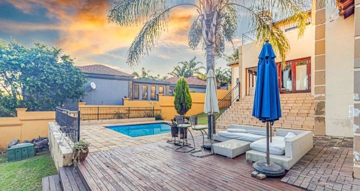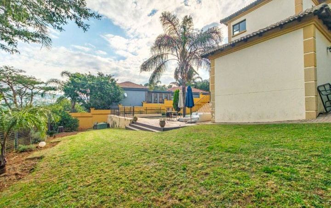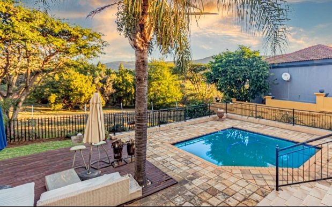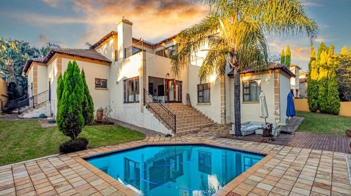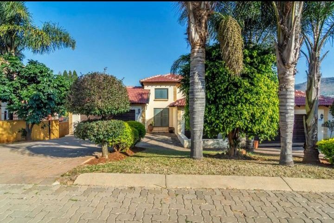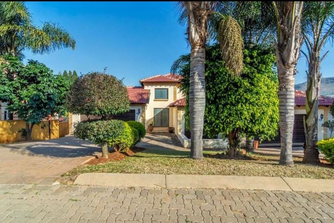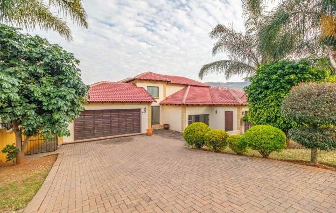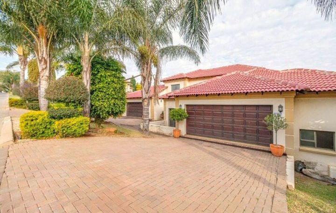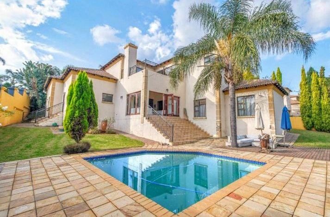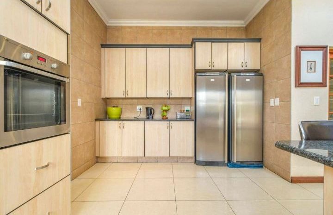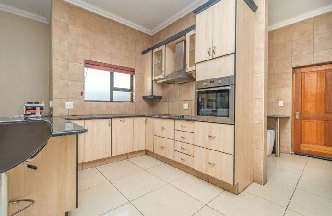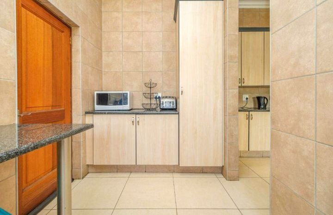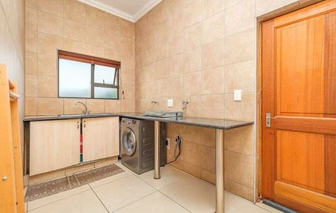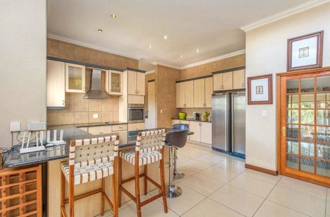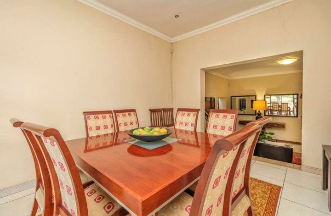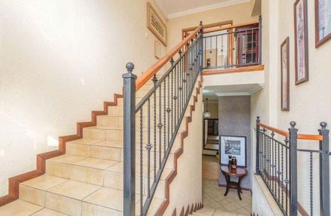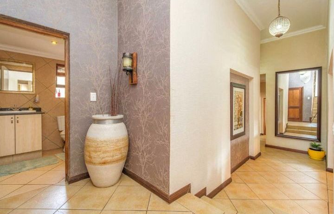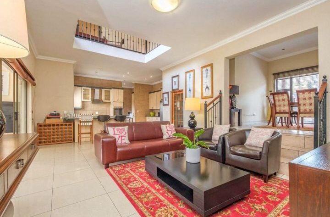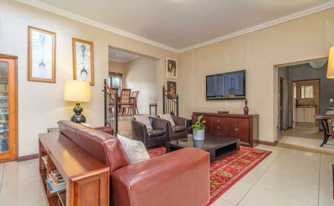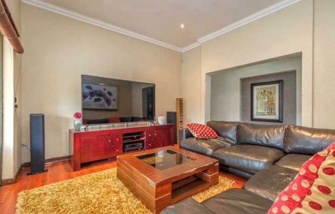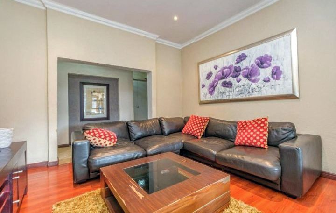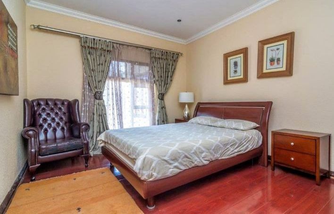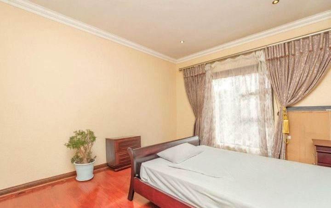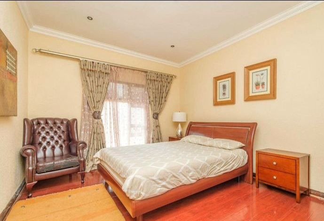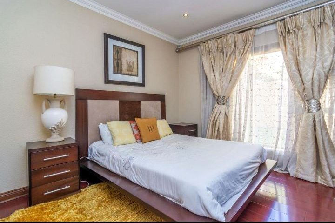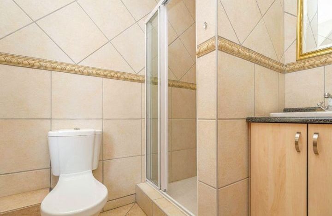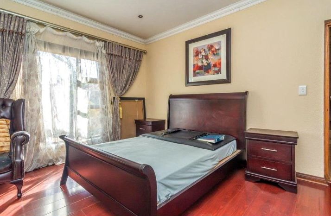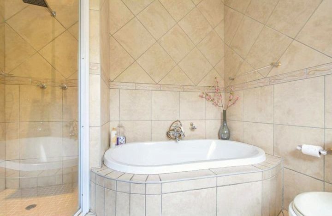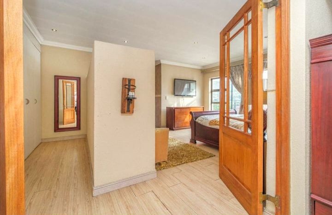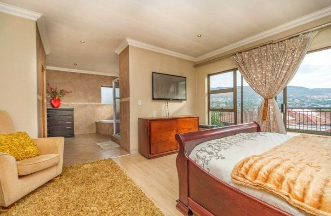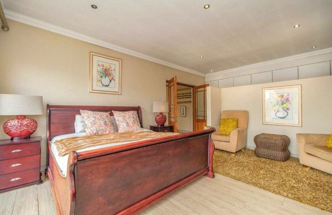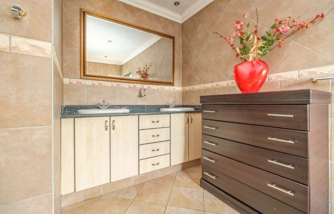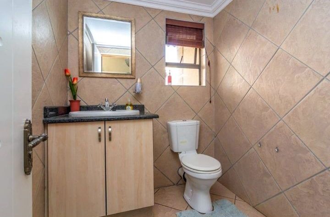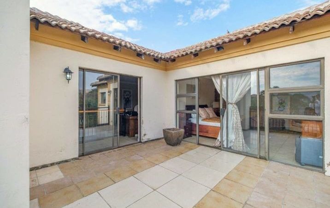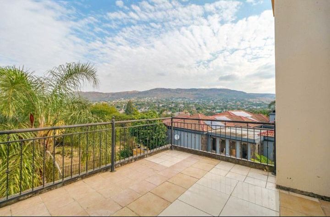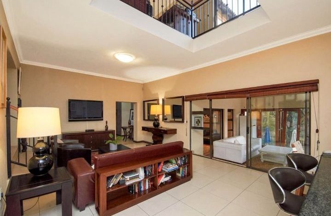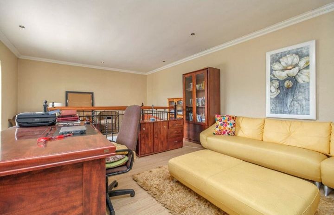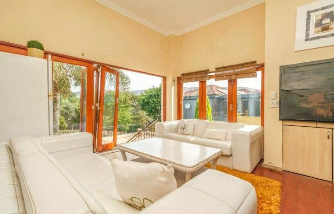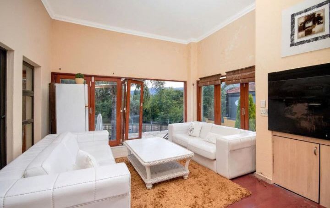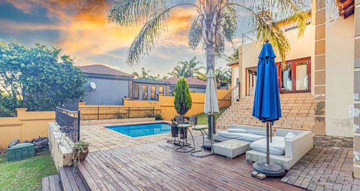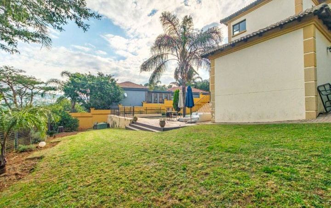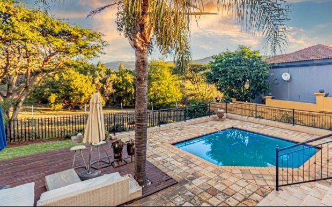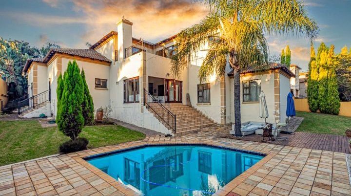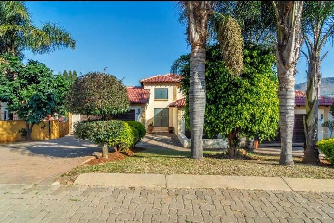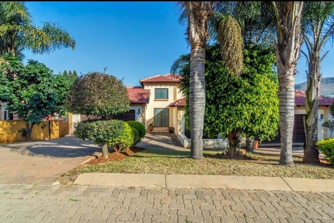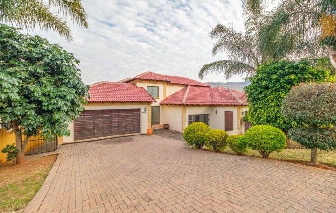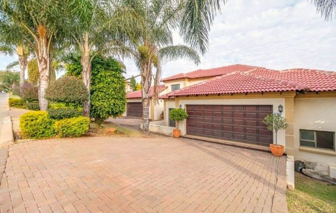- 5
- 4.5
- 2
- 1 131 m2
Monthly Costs
Monthly Bond Repayment ZAR .
Calculated over years at % with no deposit. Change Assumptions
Affordability Calculator | Bond Costs Calculator | Bond Repayment Calculator | Apply for a Bond- Bond Calculator
- Affordability Calculator
- Bond Costs Calculator
- Bond Repayment Calculator
- Apply for a Bond
Bond Calculator
Affordability Calculator
Bond Costs Calculator
Bond Repayment Calculator
Contact Us

Disclaimer: The estimates contained on this webpage are provided for general information purposes and should be used as a guide only. While every effort is made to ensure the accuracy of the calculator, RE/MAX of Southern Africa cannot be held liable for any loss or damage arising directly or indirectly from the use of this calculator, including any incorrect information generated by this calculator, and/or arising pursuant to your reliance on such information.
Mun. Rates & Taxes: ZAR 1750.00
Monthly Levy: ZAR 2200.00
Property description
Ruimsig Country Estate
Welcome to a home that’s more than just a place to live—it’s the start of your next chapter. Nestled in the quiet, secure Ruimsig Country Estate, this well-appointed 5-bedroom, 4.5-bathroom residence offers generous space and a layout designed for true family living.
Upstairs, the main bedroom is a private retreat featuring a walk-in closet, a full en-suite bathroom, and a private balcony where you can soak up mountain views and golden sunsets. Also tucked upstairs is a private study, ideal for working from home in peace while enjoying scenic views.
Downstairs, three well-sized bedrooms provide flexible living options. Two share a full bathroom, while the third enjoys its own en-suite—perfect for guests, teens, or multigenerational living.
Multiple open-plan living areas flow seamlessly from the dining space to the cozy family lounge, filled with natural light. The home’s indoor entertainment area boasts a built-in braai and stacking doors that open to the lush garden.
The heart of the home is the stylish, modern kitchen, complete with ample counter space, a separate scullery, and an eye-catching glass wine feature—because life’s too short not to celebrate every moment.
Outdoors, enjoy a beautifully maintained garden oasis with a decked pool, spacious lawn, and plenty of room for pets to roam. Car enthusiasts or large families will love the two double garages and additional parking for at least eight vehicles.
Added bonuses include separate staff quarters with a private entrance and en-suite bathroom for live-in help or extra flexibility.
All this, just a minute from Cradlestone Mall, top schools, Life Hospital, highways, and major amenities. Move in and make this stunning property your forever home. Let’s schedule your private tour today!
Property Details
- 5 Bedrooms
- 4.5 Bathrooms
- 2 Garages
- 2 Ensuite
- 2 Lounges
- 1 Dining Area
Property Features
- Study
- Balcony
- Patio
- Pool
- Club House
- Staff Quarters
- Laundry
- Wheelchair Friendly
- Pets Allowed
- Access Gate
- Kitchen
- Built In Braai
- Fire Place
- Guest Toilet
- Entrance Hall
- Paving
- Garden
- Intercom
| Bedrooms | 5 |
| Bathrooms | 4.5 |
| Garages | 2 |
| Erf Size | 1 131 m2 |
Contact the Agent

Boitshoko Mathebula
Candidate Property Practitioner
