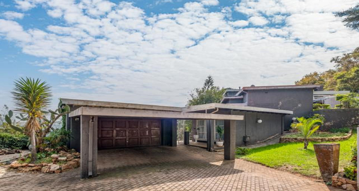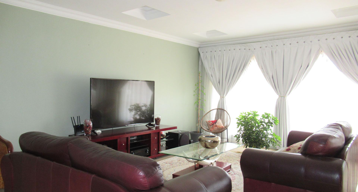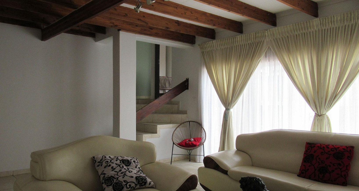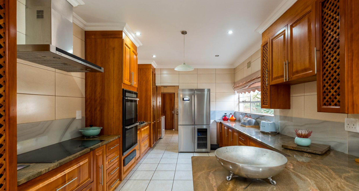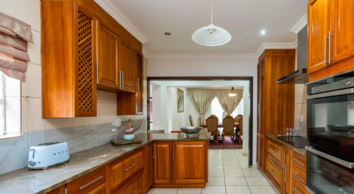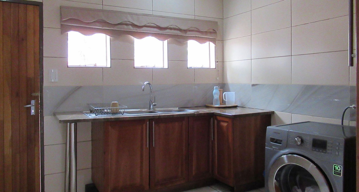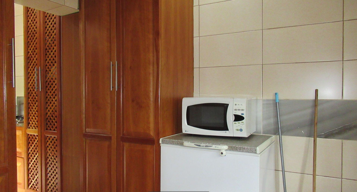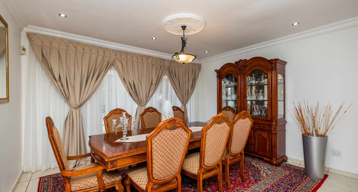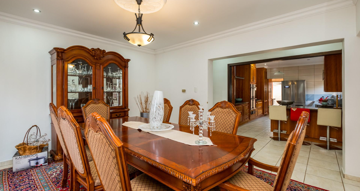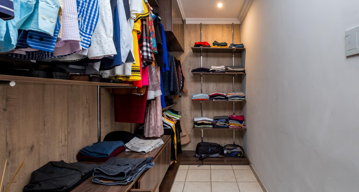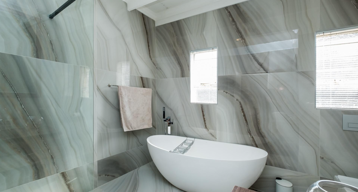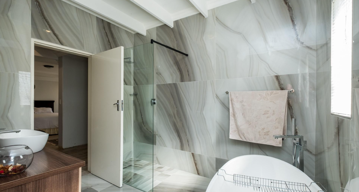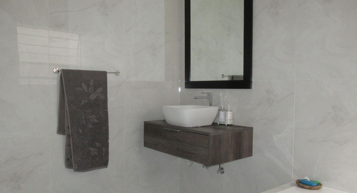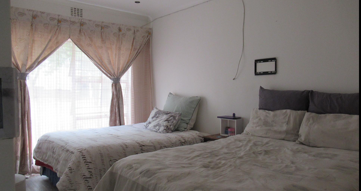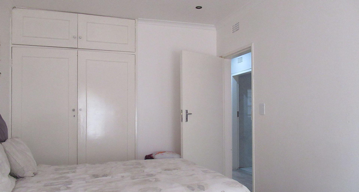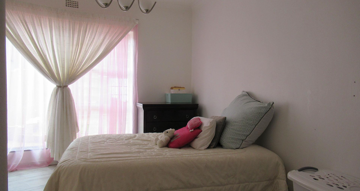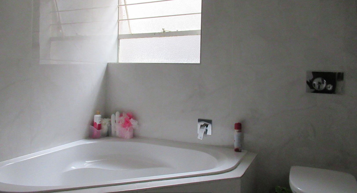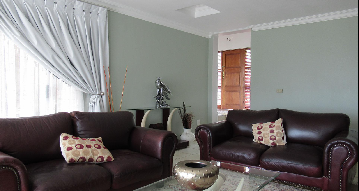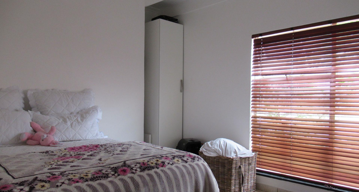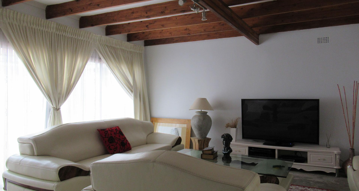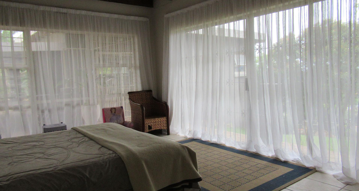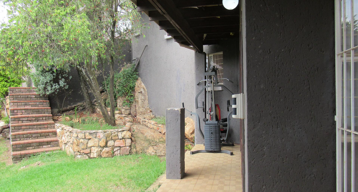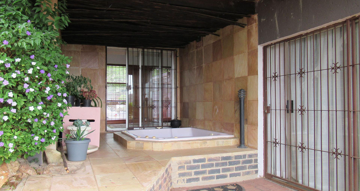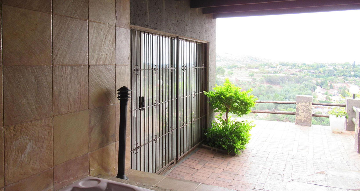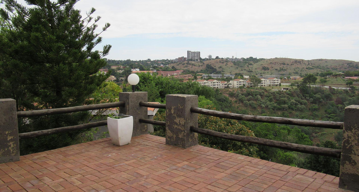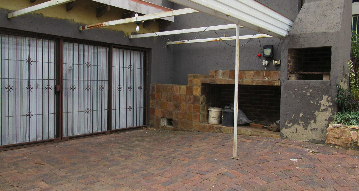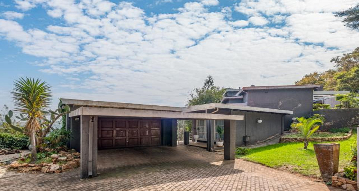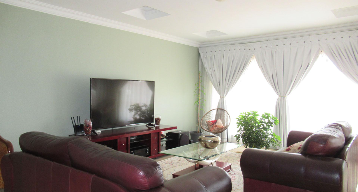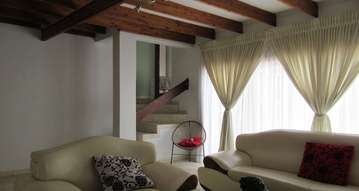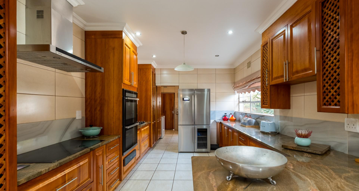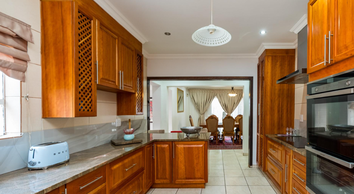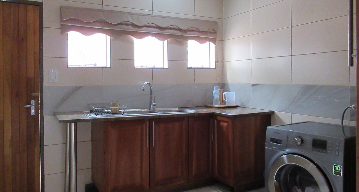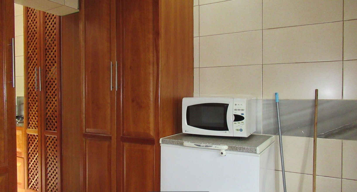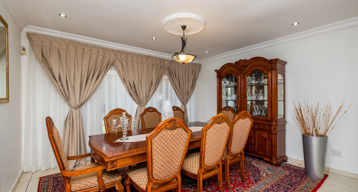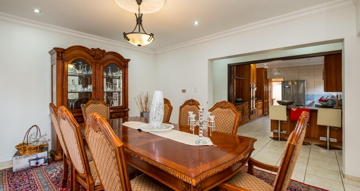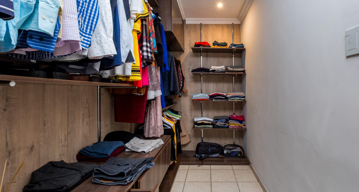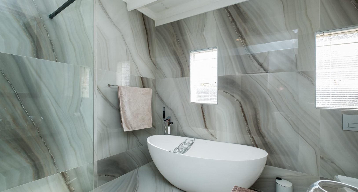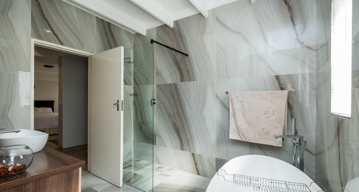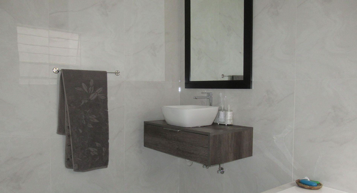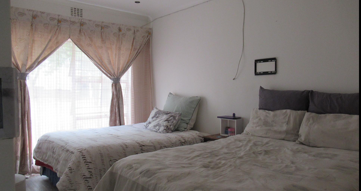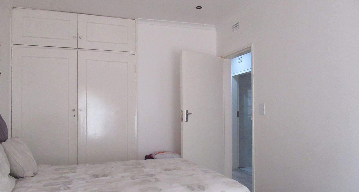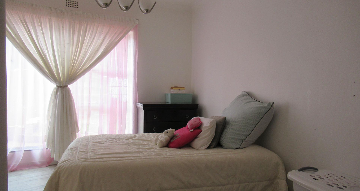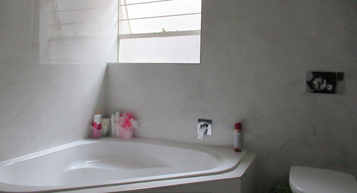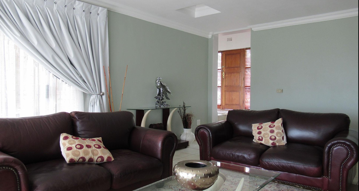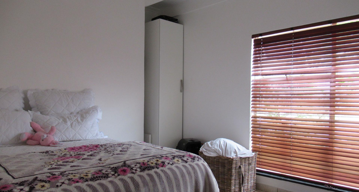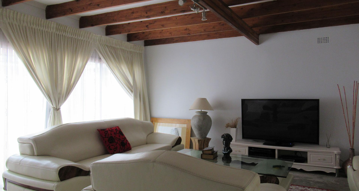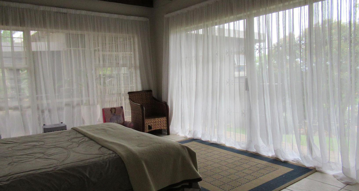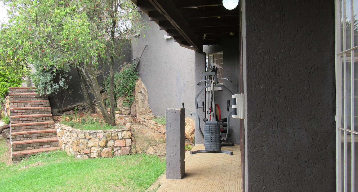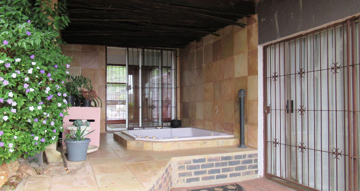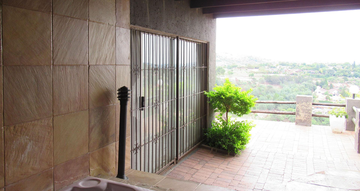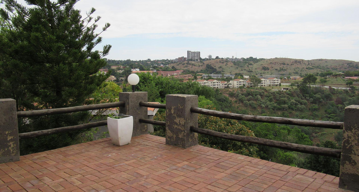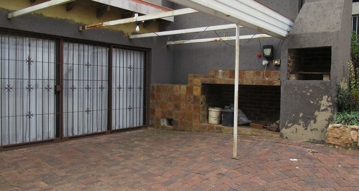- 5
- 2
- 2
- 2 056 m2
Monthly Costs
Monthly Bond Repayment ZAR .
Calculated over years at % with no deposit. Change Assumptions
Affordability Calculator | Bond Costs Calculator | Bond Repayment Calculator | Apply for a Bond- Bond Calculator
- Affordability Calculator
- Bond Costs Calculator
- Bond Repayment Calculator
- Apply for a Bond
Bond Calculator
Affordability Calculator
Bond Costs Calculator
Bond Repayment Calculator
Contact Us

Disclaimer: The estimates contained on this webpage are provided for general information purposes and should be used as a guide only. While every effort is made to ensure the accuracy of the calculator, RE/MAX of Southern Africa cannot be held liable for any loss or damage arising directly or indirectly from the use of this calculator, including any incorrect information generated by this calculator, and/or arising pursuant to your reliance on such information.
Mun. Rates & Taxes: ZAR 2360.00
Property description
Discover this spacious five-bedroom residence nestled in the desirable suburban area of Kloofendal, Roodepoort. This property presents a modern architectural style with a dark exterior, offering a striking first impression. The exterior features an integrated carport and an enclosed double garage, complemented by a paved driveway that ensures convenient access. Set in an elevated position, the home is surrounded by established natural landscaping, including mature trees and arid plants, providing a serene and private atmosphere with scenic views.
Step inside to find versatile living spaces designed for comfort and functionality. The home boasts a welcoming lounge area, characterized by light green walls, crown molding, and large windows that invite abundant natural light. A dedicated family TV room provides an additional space for relaxation and entertainment. The formal dining room, featuring traditional dark wood furniture and elegant window treatments, seamlessly connects to the kitchen, making it ideal for entertaining. Exposed wooden ceiling beams and a prominent staircase add character to certain living areas, enhancing the home's unique appeal.
The heart of this home is its well-appointed kitchen, equipped with extensive natural wood cabinetry and durable granite countertops. Modern stainless steel appliances, including a double-door refrigerator, double ovens, and an induction cooktop, cater to all culinary needs. The kitchen also benefits from a convenient pantry and a functional breakfast bar. Adjacent to the main kitchen, a dedicated utility/laundry area offers additional functionality with modern wooden cabinetry, a stainless steel sink, and a front-load washing machine, ensuring household chores are handled with ease.
Accommodation comprises five generously sized bedrooms, providing ample space for a large family or guests. The property includes two well-maintained bathrooms, designed to serve the household efficiently. Ample storage solutions are integrated throughout the home, including built-in cabinetry and a functional walk-in closet, ensuring an organised living environment. For added convenience, the property also features staff quarters.
Outdoor living is equally inviting, with a spacious garden providing a tranquil retreat. Residents can enjoy a private patio and a deck, perfect for outdoor dining or simply unwinding while taking in the scenic surroundings. The property also includes a jacuzzi, offering a luxurious amenity for relaxation. With an expansive Erf size of 2056 square meters, there is plenty of space for outdoor activities, and pets are welcome. This Kloofendal home offers a blend of comfort, space, and suburban charm, making it an ideal family residence.
Property Details
- 5 Bedrooms
- 2 Bathrooms
- 2 Garages
- 1 Lounges
- 1 Dining Area
Property Features
- Patio
- Deck
- Staff Quarters
- Pets Allowed
- Scenic View
- Kitchen
- Pantry
- Paving
- Garden
- Family TV Room
| Bedrooms | 5 |
| Bathrooms | 2 |
| Garages | 2 |
| Erf Size | 2 056 m2 |
Contact the Agent

Boitshoko Mathebula
Candidate Property Practitioner
