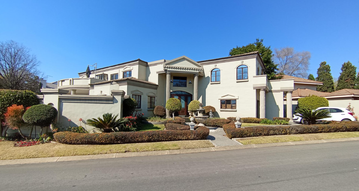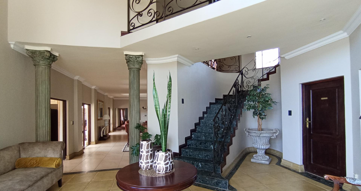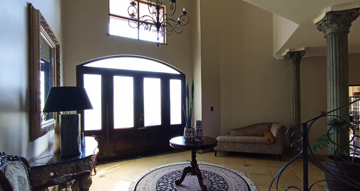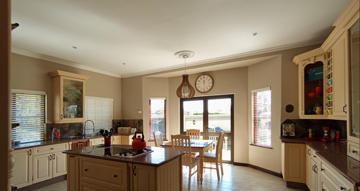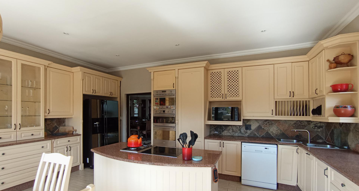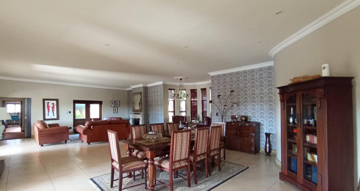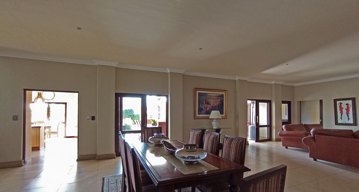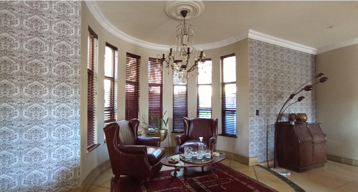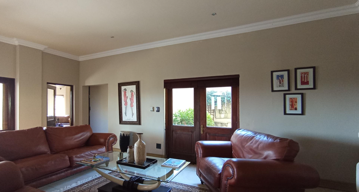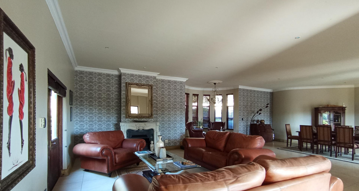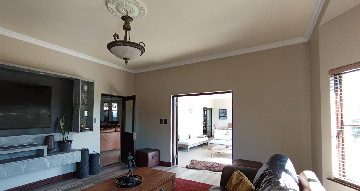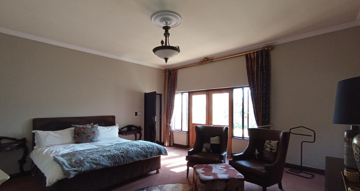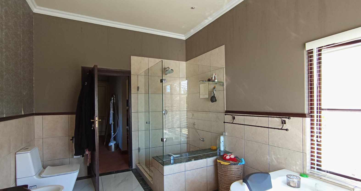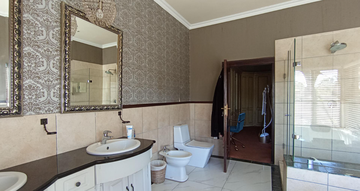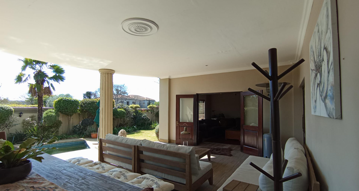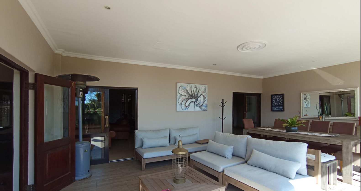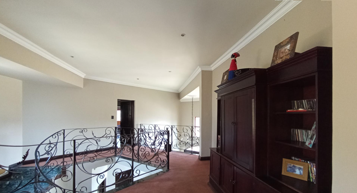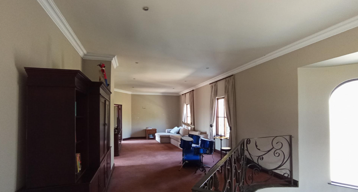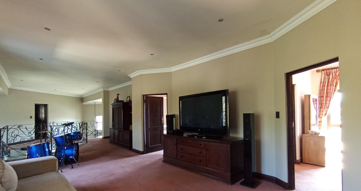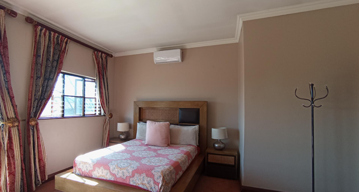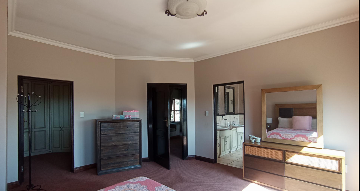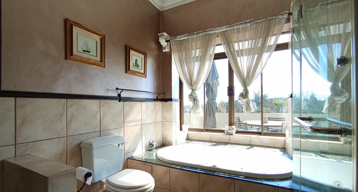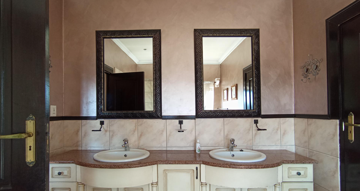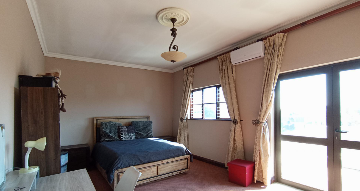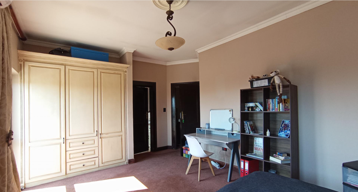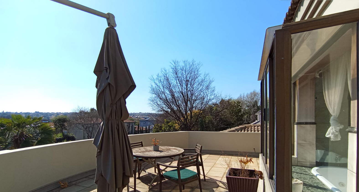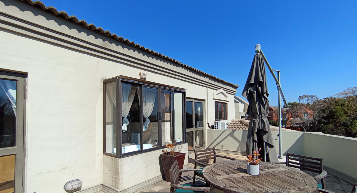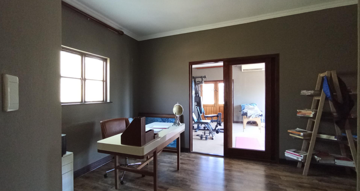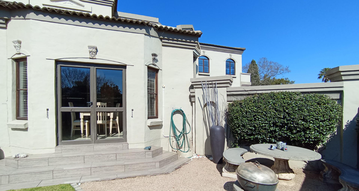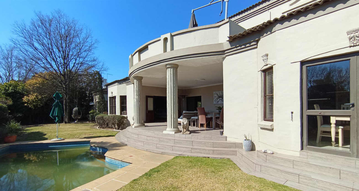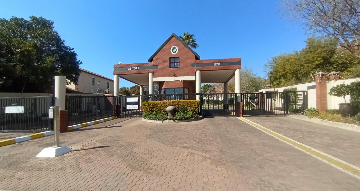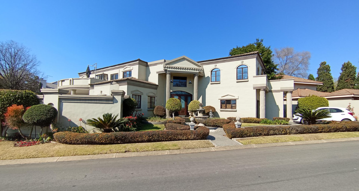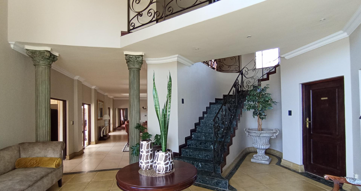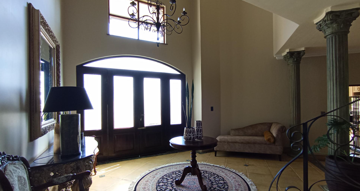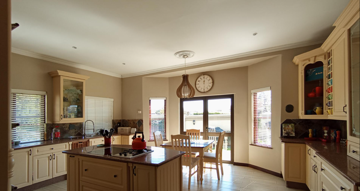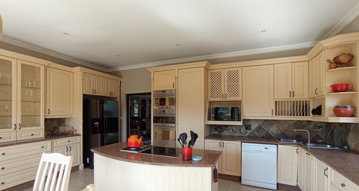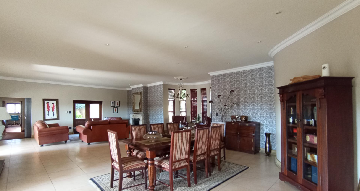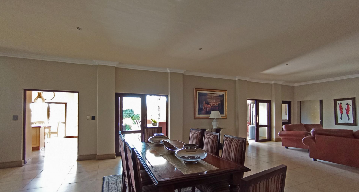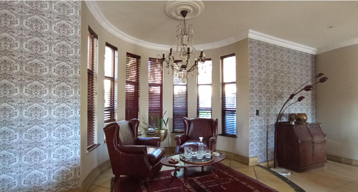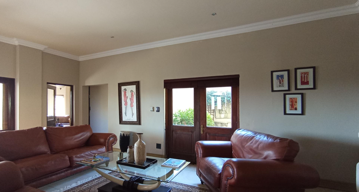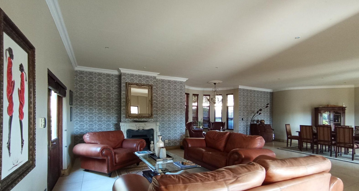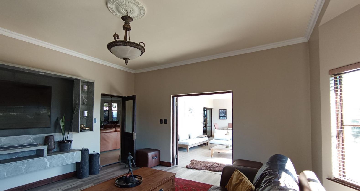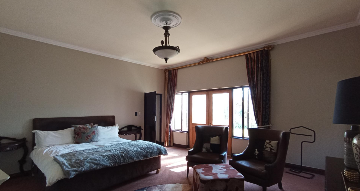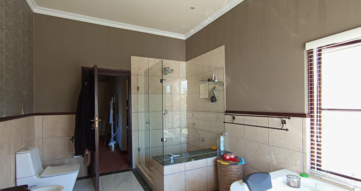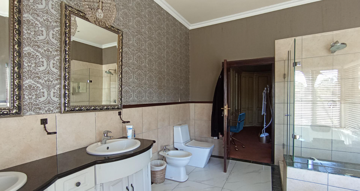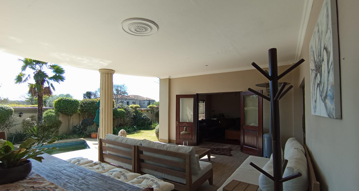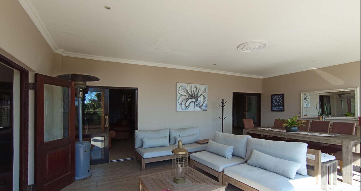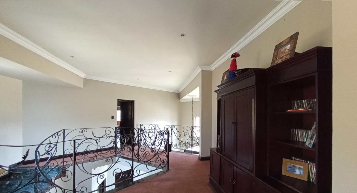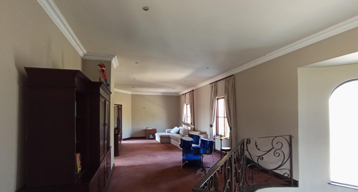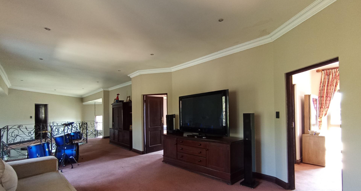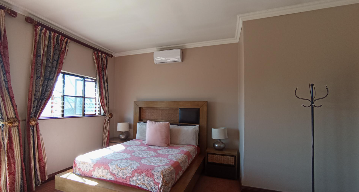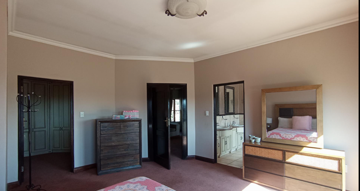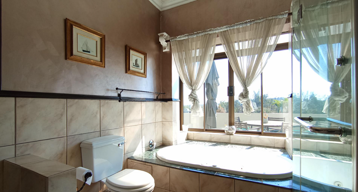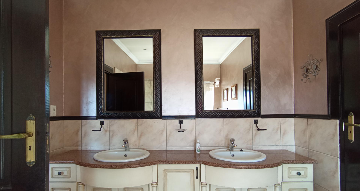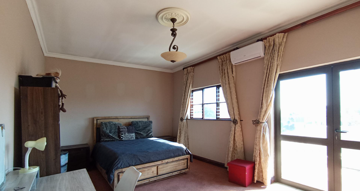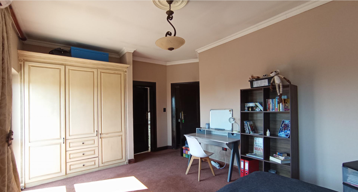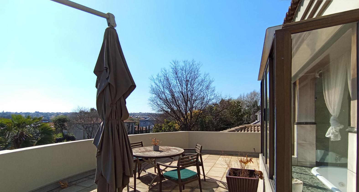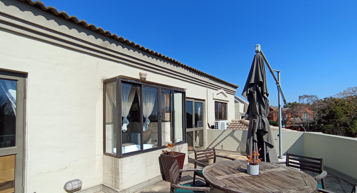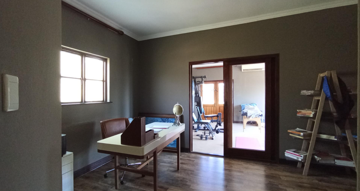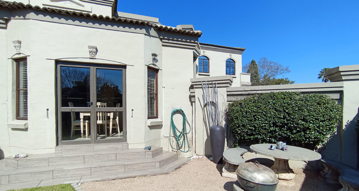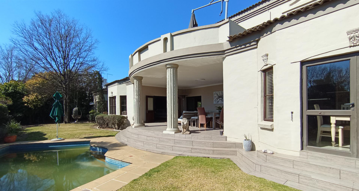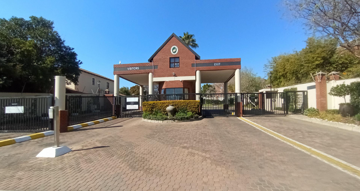- 4
- 3
- 2
- 643 m2
- 1 004 m2
Monthly Costs
Monthly Bond Repayment ZAR .
Calculated over years at % with no deposit. Change Assumptions
Affordability Calculator | Bond Costs Calculator | Bond Repayment Calculator | Apply for a Bond- Bond Calculator
- Affordability Calculator
- Bond Costs Calculator
- Bond Repayment Calculator
- Apply for a Bond
Bond Calculator
Affordability Calculator
Bond Costs Calculator
Bond Repayment Calculator
Contact Us

Disclaimer: The estimates contained on this webpage are provided for general information purposes and should be used as a guide only. While every effort is made to ensure the accuracy of the calculator, RE/MAX of Southern Africa cannot be held liable for any loss or damage arising directly or indirectly from the use of this calculator, including any incorrect information generated by this calculator, and/or arising pursuant to your reliance on such information.
Mun. Rates & Taxes: ZAR 2600.00
Property description
This striking double-storey residence blends luxury, space, and thoughtful design, offering the perfect balance between stylish living and everyday functionality. From the moment you step through the front door, the home draws you in with its spacious foyer that opens directly into the heart of the house—a beautifully positioned dining area, set to connect every corner of the ground floor.
To one side, the modern kitchen with its adjoining scullery impresses with high-end finishes and practical design, creating a space that is both beautiful and highly functional. The dining area flows effortlessly into the informal lounge, a warm and inviting space for family gatherings, while large openings connect seamlessly to the formal lounge and a covered patio. This indoor-outdoor flow makes entertaining a delight, with the patio offering a perfect setting for relaxed afternoons or evening get-togethers.
The ground floor also offers versatility in living arrangements, featuring two well-appointed bedrooms. One enjoys the privacy of its own en-suite, ideal for guests or extended family, while the other is positioned close to a separate bathroom, making it equally suitable as a bedroom, home office, or hobby room. Completing this level is a spacious three-car garage with direct internal access, ensuring convenience and security.
A grand staircase leads you to the first floor, where the sense of openness continues. At the centre, a generous lounge anchors the space, connecting to flexible open areas that can be tailored to your lifestyle—whether as an entertainment hub, reading nook, or play area. The master suite is a true retreat, complete with a private balcony, a luxurious walk-in wardrobe, and a full en-suite bathroom designed for indulgence. Two additional bedrooms on this level share a stylishly appointed bathroom, ensuring comfort for family or guests.
Rounding off the upper level is a dedicated gym, allowing you to maintain your fitness routine from home, and a quiet study, perfect for remote work or peaceful focus. With its multiple interconnected living spaces, abundant natural light, and thoughtful room placement, this home offers a lifestyle that feels both expansive and harmonious—crafted for modern family living without compromising on elegance.
Property Details
- 4 Bedrooms
- 3 Bathrooms
- 2 Garages
- 2 Ensuite
- 3 Lounges
- 1 Dining Area
Property Features
- Study
- Balcony
- Patio
- Pool
- Pets Allowed
- Access Gate
- Scenic View
- Kitchen
- Pantry
- Paving
- Garden
- Family TV Room
| Bedrooms | 4 |
| Bathrooms | 3 |
| Garages | 2 |
| Floor Area | 643 m2 |
| Erf Size | 1 004 m2 |
Contact the Agent

Boitshoko Mathebula
Candidate Property Practitioner
