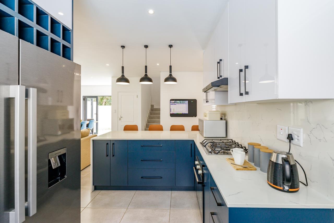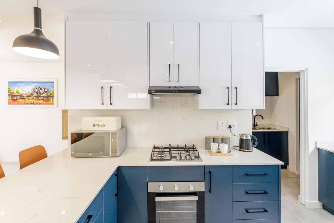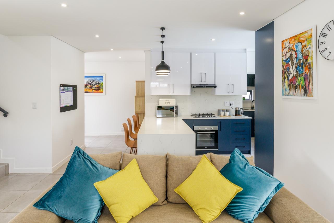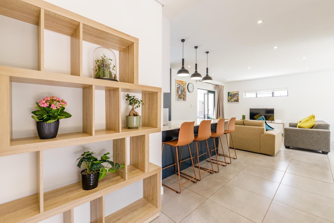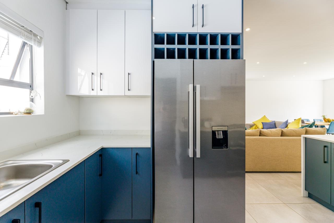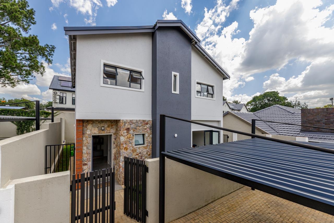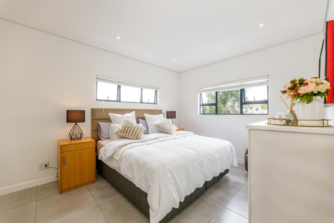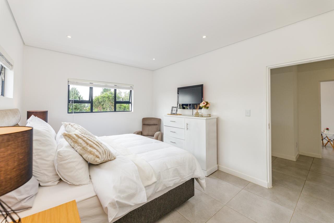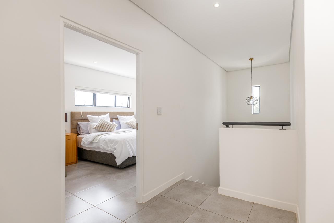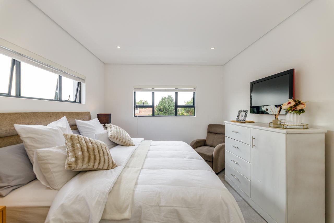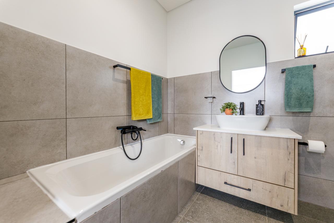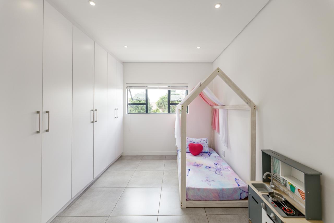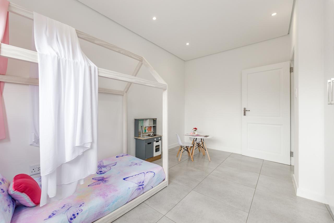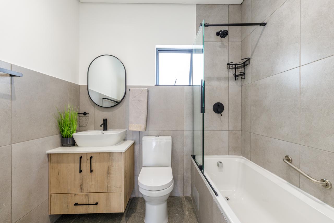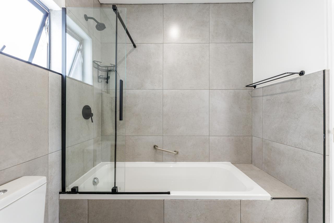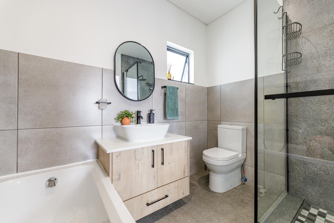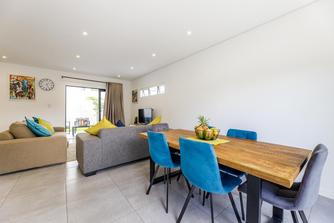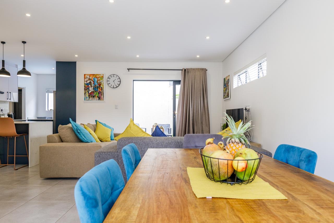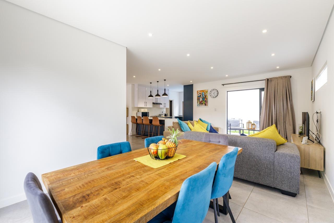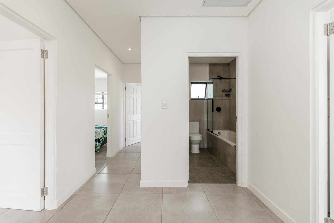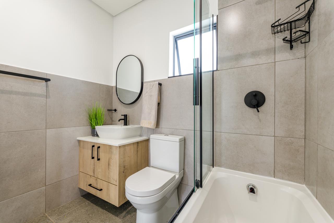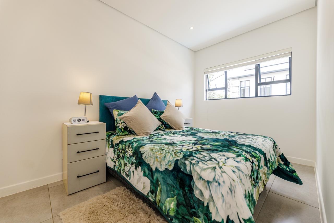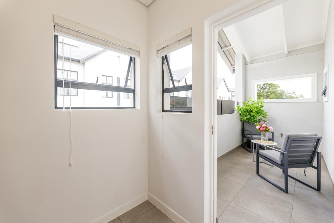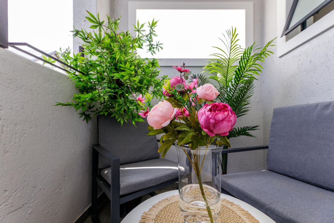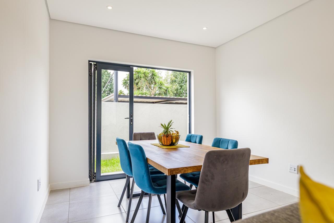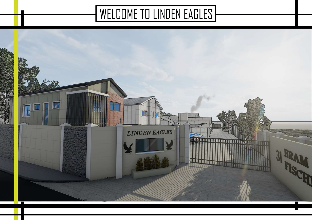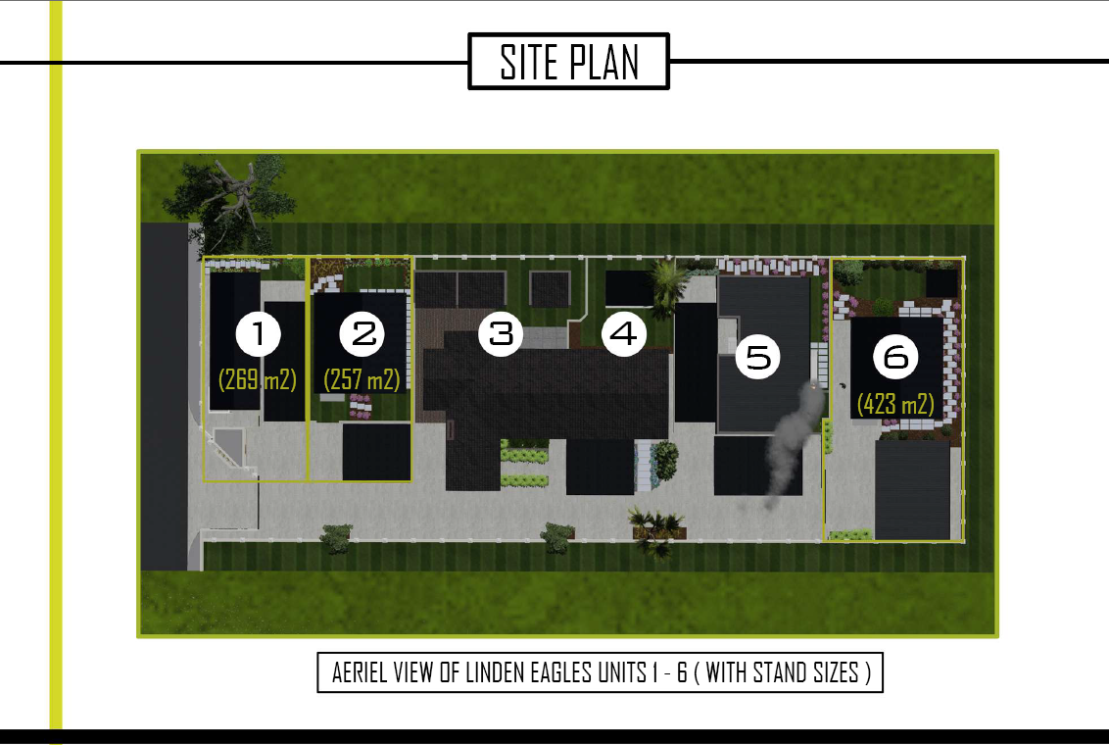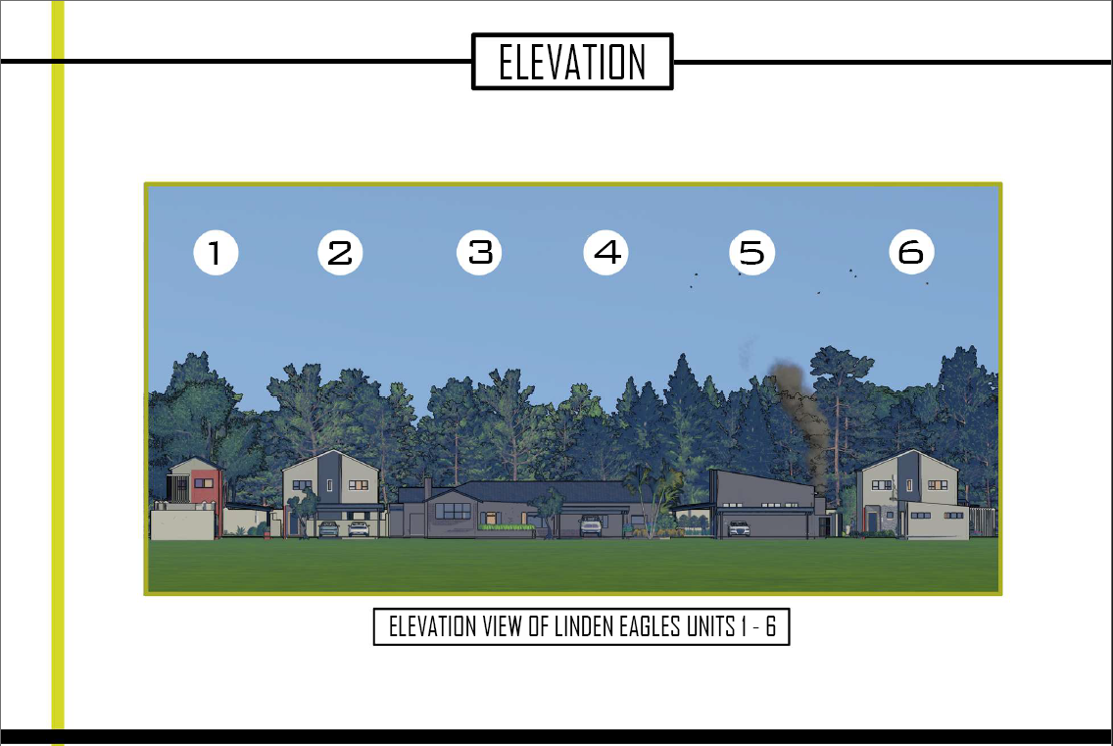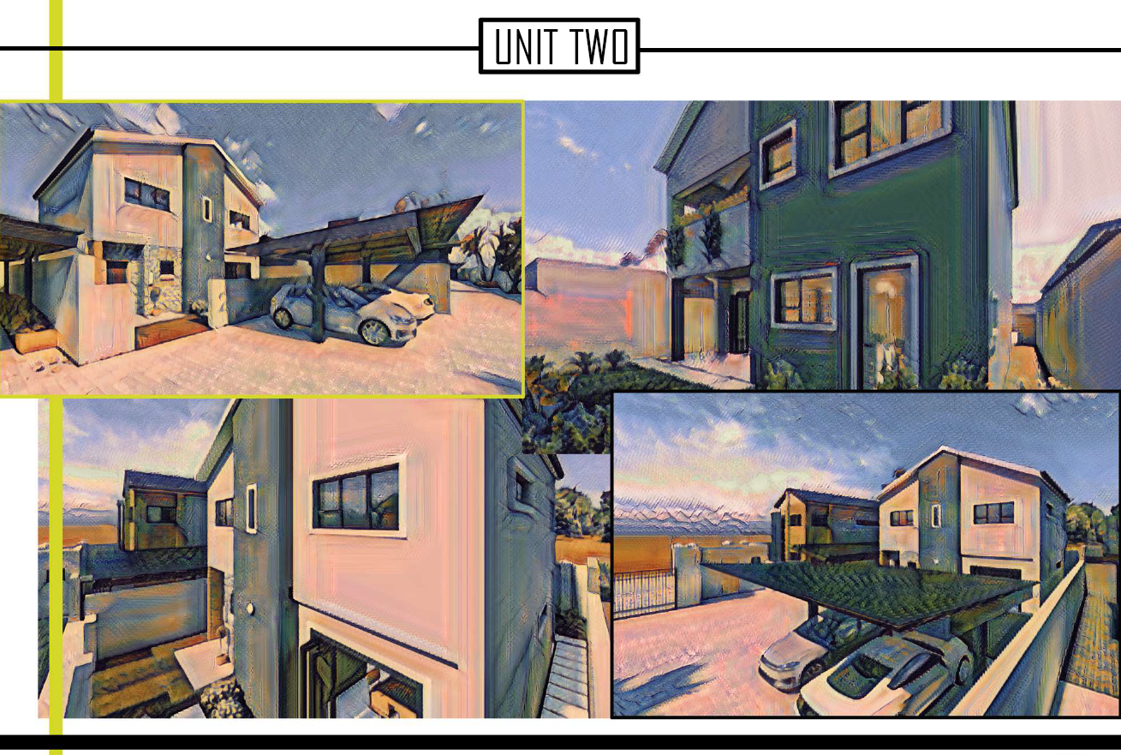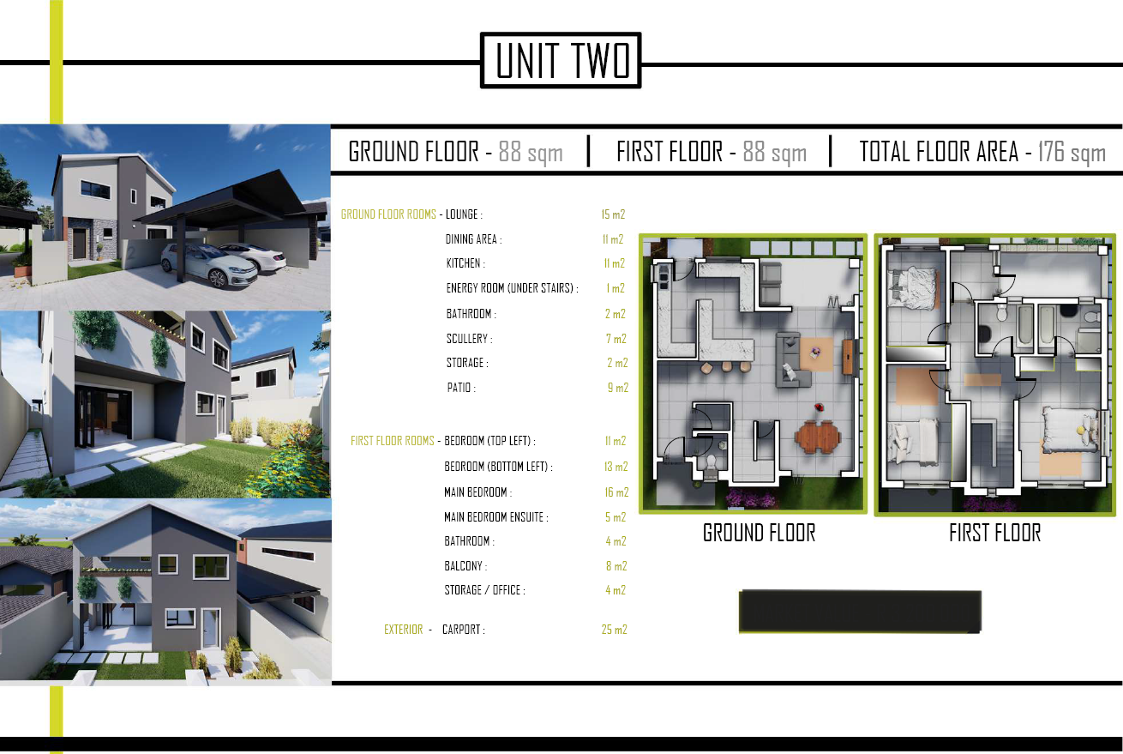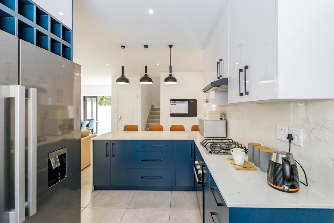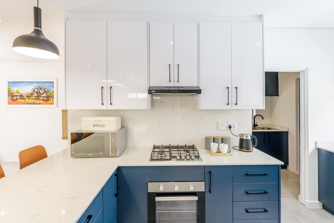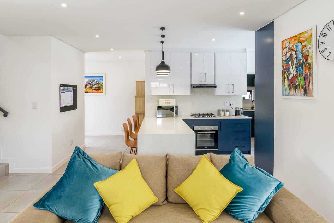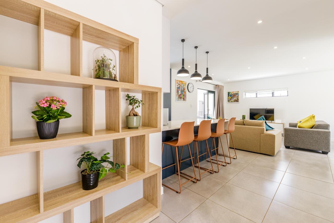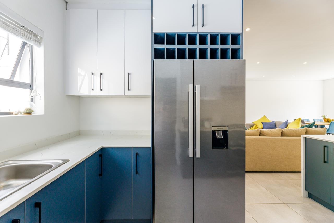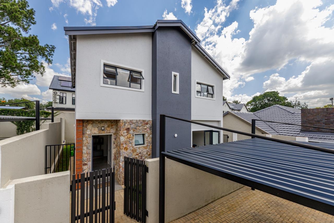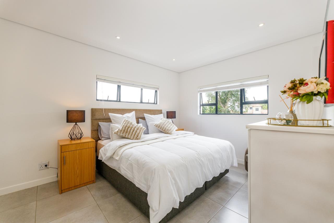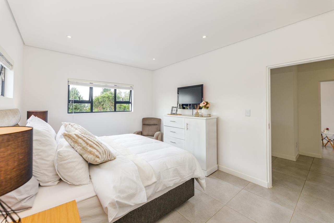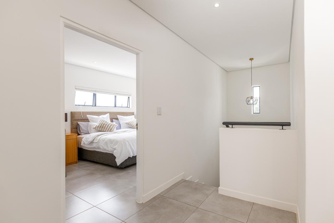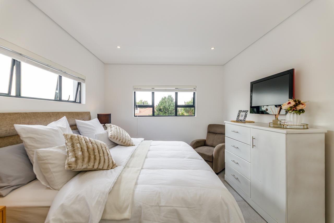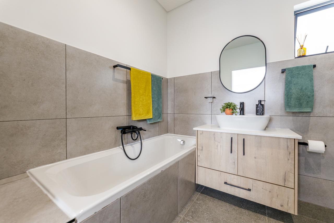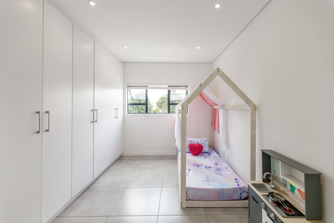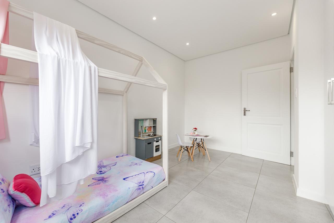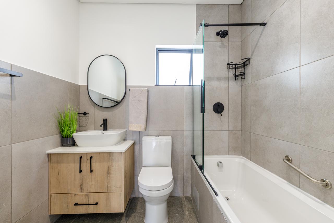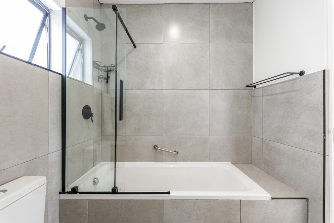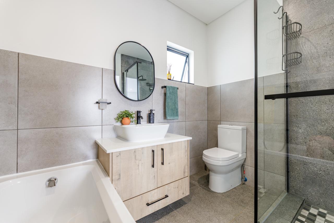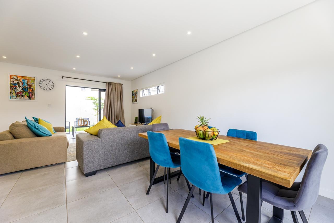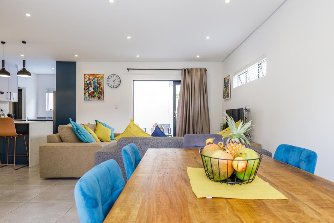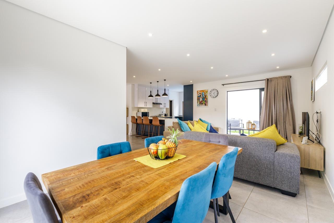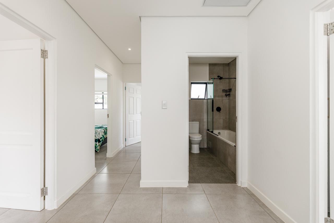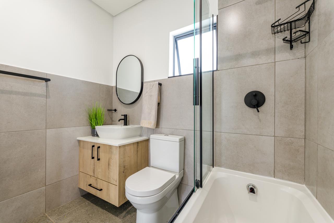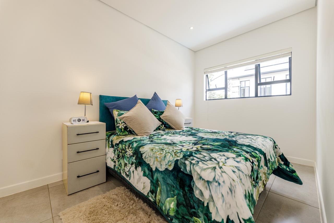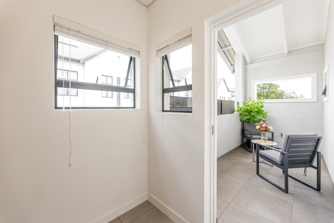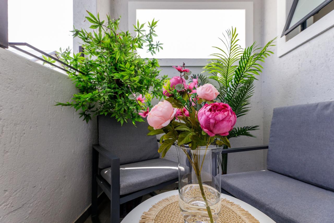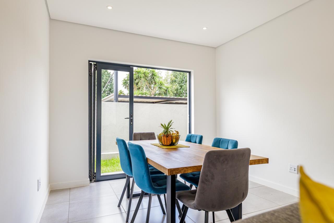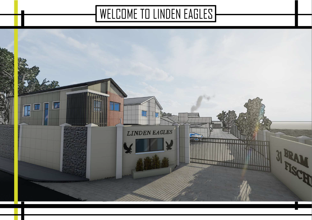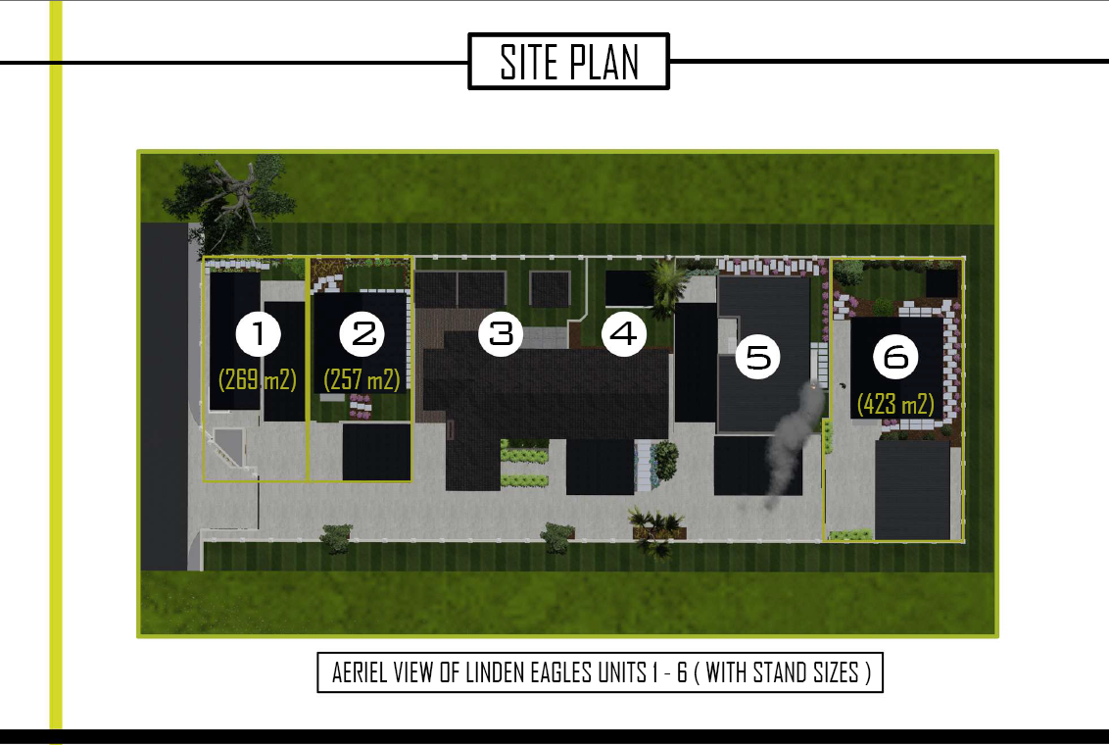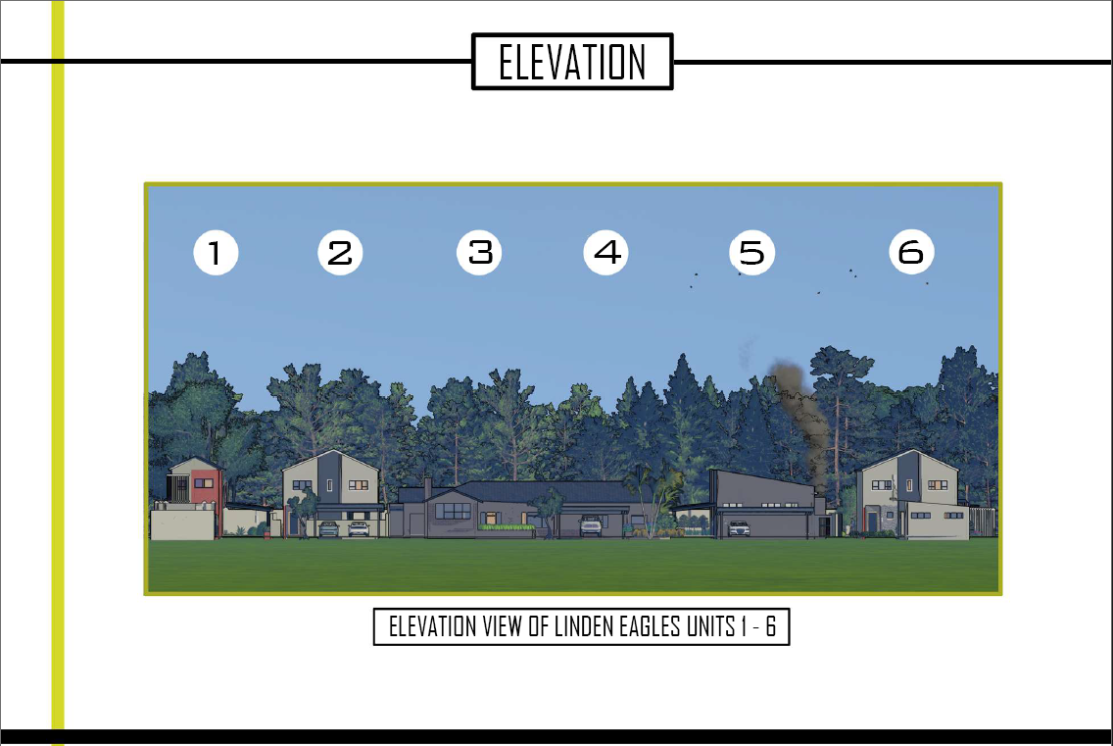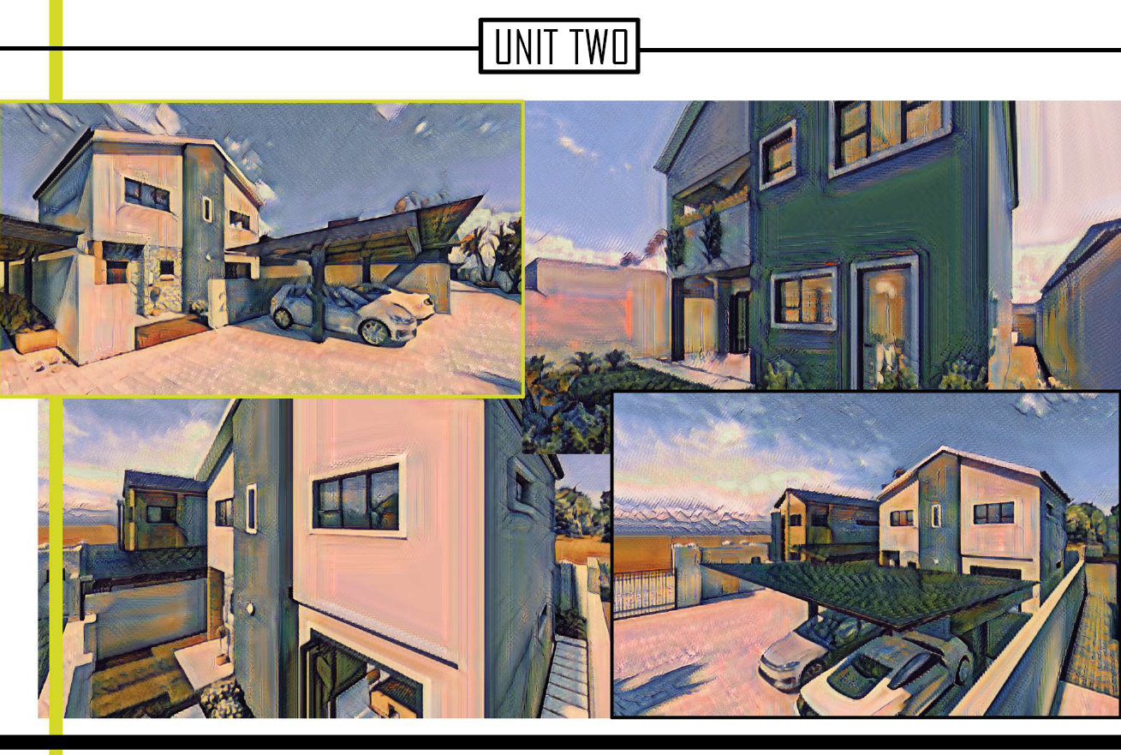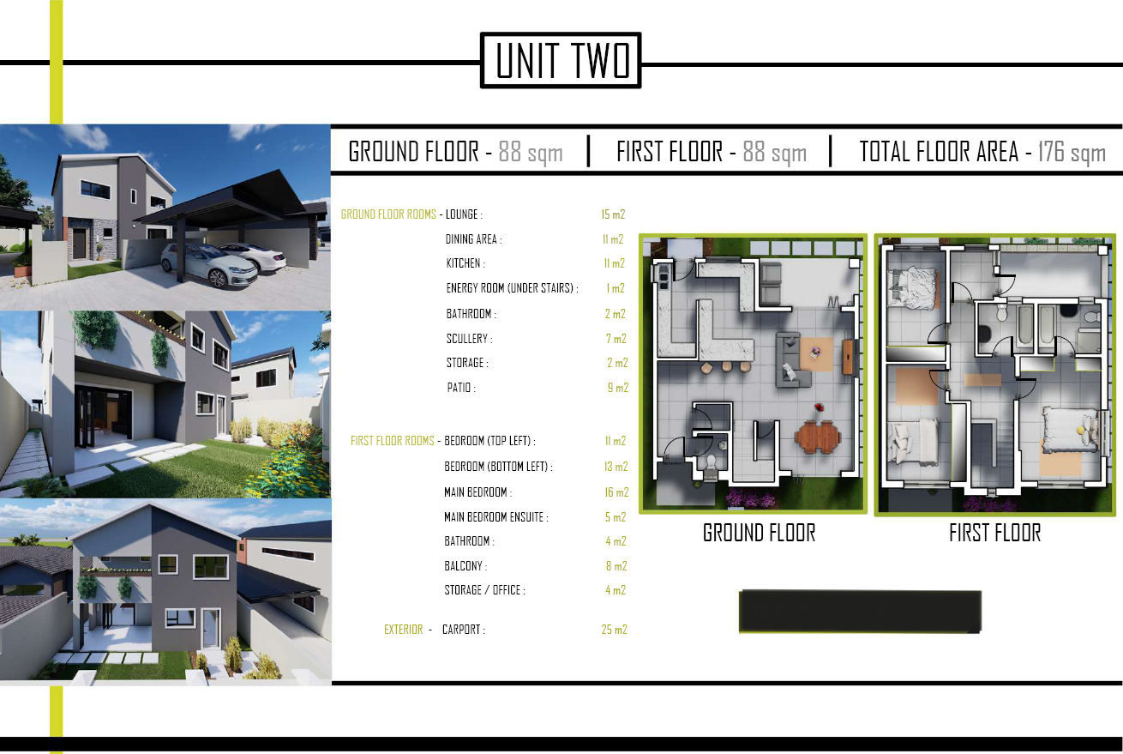- 3
- 3
- 1
- 176.0 m2
Monthly Costs
Monthly Bond Repayment ZAR .
Calculated over years at % with no deposit. Change Assumptions
Affordability Calculator | Bond Costs Calculator | Bond Repayment Calculator | Apply for a Bond- Bond Calculator
- Affordability Calculator
- Bond Costs Calculator
- Bond Repayment Calculator
- Apply for a Bond
Bond Calculator
Affordability Calculator
Bond Costs Calculator
Bond Repayment Calculator
Contact Us

Disclaimer: The estimates contained on this webpage are provided for general information purposes and should be used as a guide only. While every effort is made to ensure the accuracy of the calculator, RE/MAX of Southern Africa cannot be held liable for any loss or damage arising directly or indirectly from the use of this calculator, including any incorrect information generated by this calculator, and/or arising pursuant to your reliance on such information.
Property description
Modern, stylish, and move-in ready — this duplex in a secure Linden complex offers everything you need for comfortable urban living.
Downstairs features a spacious open-plan lounge and dining area flowing into a sleek kitchen with quartz countertops, two-tone cabinetry, a gas hob, electric oven, breakfast island, double sink, and space for a double-door fridge. A full guest bathroom with a shower completes the lower level.
Upstairs, you’ll find three well-sized bedrooms with built-in cupboards and tiled floors. The main bedroom includes an en-suite with a shower, while the other two rooms are served by a second bathroom with a bath. The third bedroom can double as a home office.
Outside, enjoy a private, low-maintenance garden and a tandem carport for two vehicles.
Additional features include Chromodek roofing, aluminium windows, glass sliding doors, and energy-saving LED lighting throughout.
Well-positioned within a boutique complex, this home combines contemporary design with peace of mind in one of Johannesburg’s most sought-after suburbs.
Get in touch to arrange your private viewing.
Property Details
- 3 Bedrooms
- 3 Bathrooms
- 1 Garages
- 1 Ensuite
- 1 Lounges
- 1 Dining Area
Property Features
- Study
- Pets Allowed
- Kitchen
- Garden
| Bedrooms | 3 |
| Bathrooms | 3 |
| Garages | 1 |
| Erf Size | 176.0 m2 |
