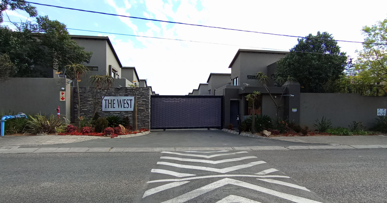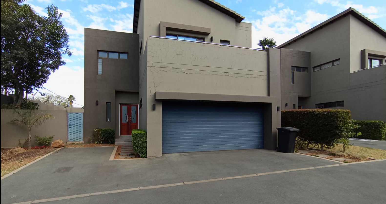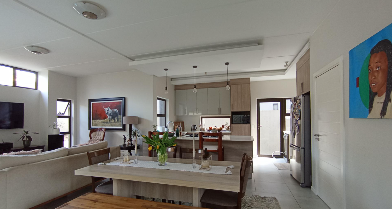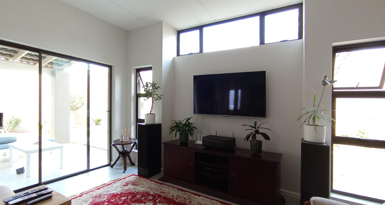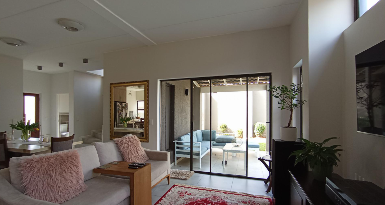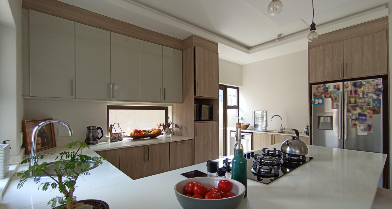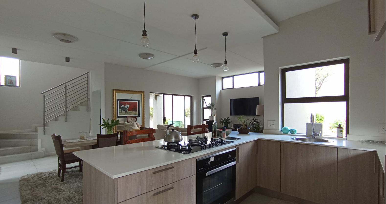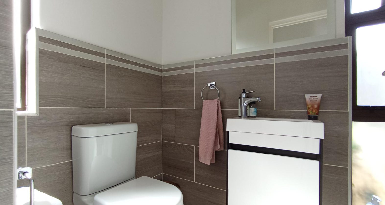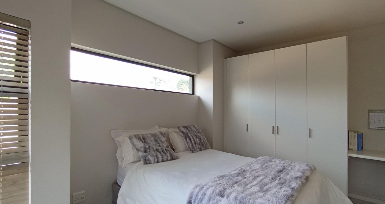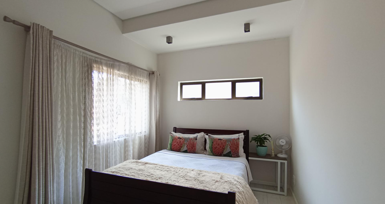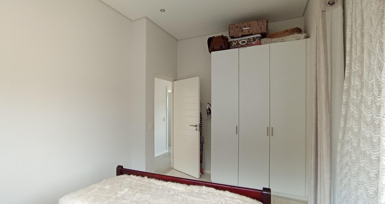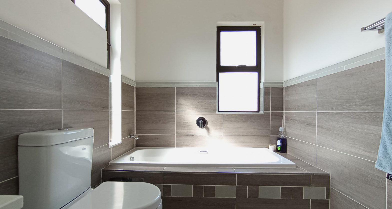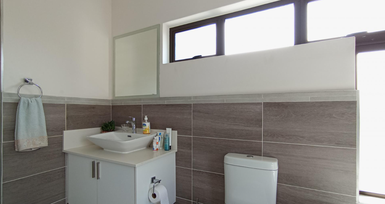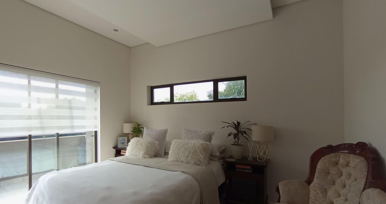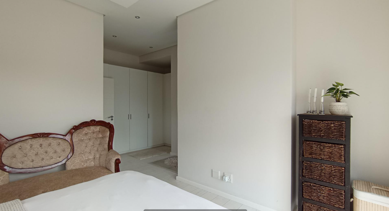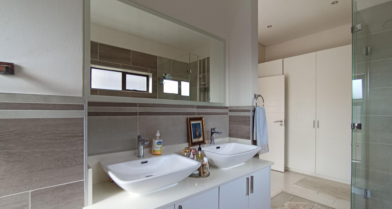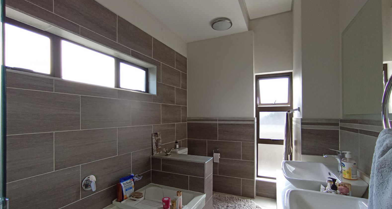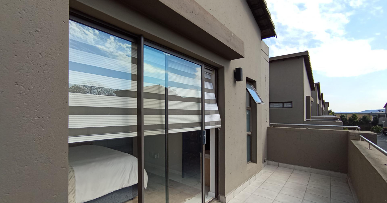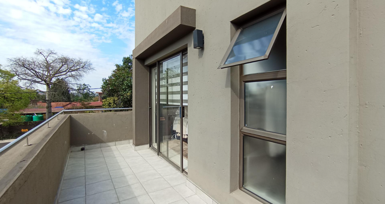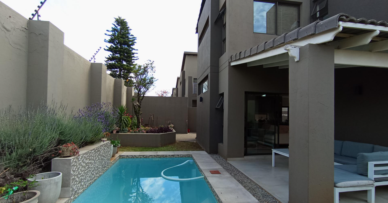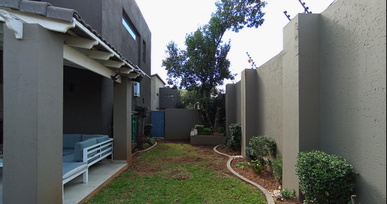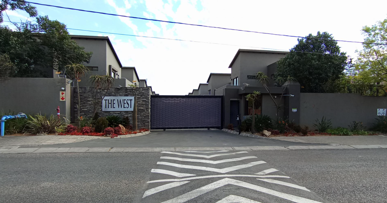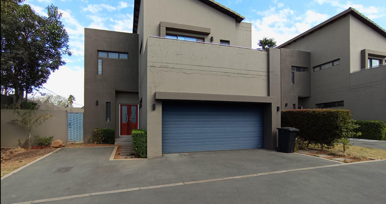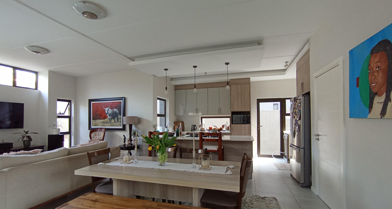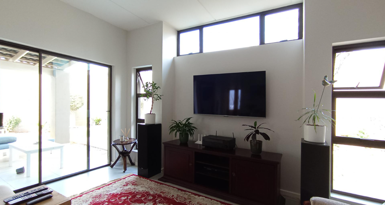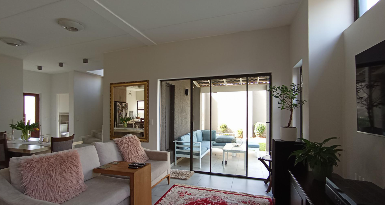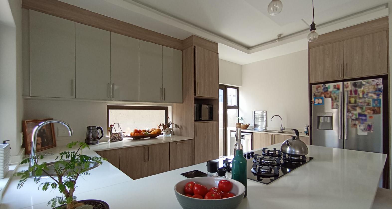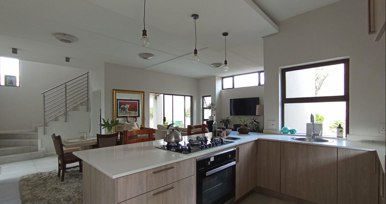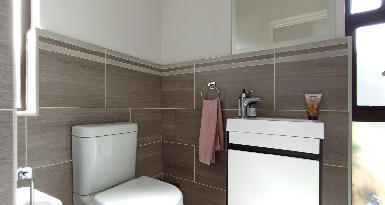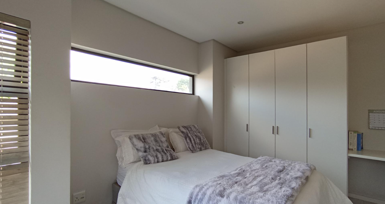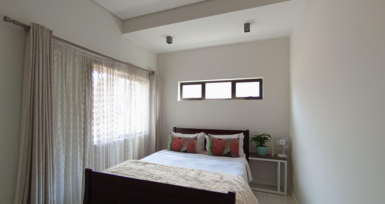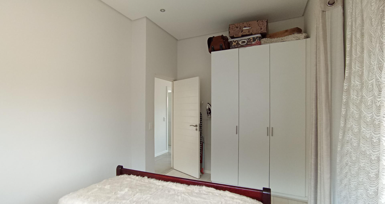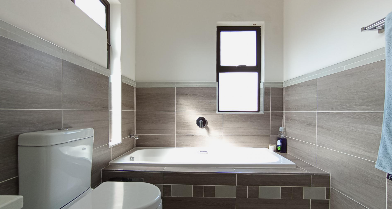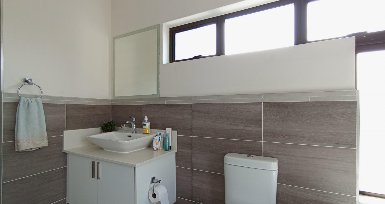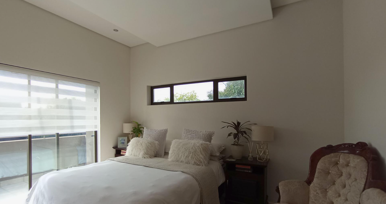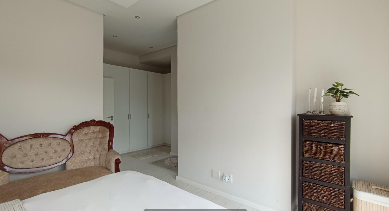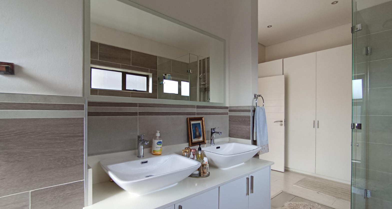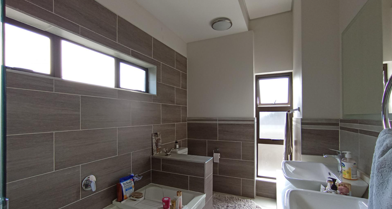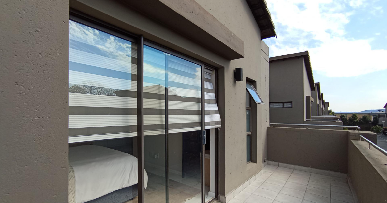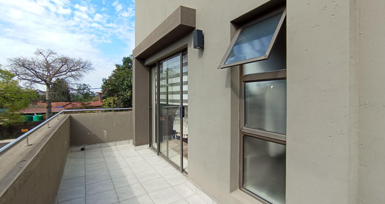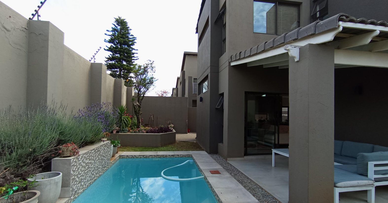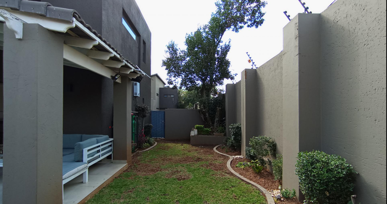- 3
- 3
- 2
- 200 m2
Monthly Costs
Monthly Bond Repayment ZAR .
Calculated over years at % with no deposit. Change Assumptions
Affordability Calculator | Bond Costs Calculator | Bond Repayment Calculator | Apply for a Bond- Bond Calculator
- Affordability Calculator
- Bond Costs Calculator
- Bond Repayment Calculator
- Apply for a Bond
Bond Calculator
Affordability Calculator
Bond Costs Calculator
Bond Repayment Calculator
Contact Us

Disclaimer: The estimates contained on this webpage are provided for general information purposes and should be used as a guide only. While every effort is made to ensure the accuracy of the calculator, RE/MAX of Southern Africa cannot be held liable for any loss or damage arising directly or indirectly from the use of this calculator, including any incorrect information generated by this calculator, and/or arising pursuant to your reliance on such information.
Property description
This beautifully designed double-storey home offers a seamless blend of modern functionality and family comfort, with generous living areas and well-thought-out spaces throughout.
Upon entry, you are welcomed into a spacious open-plan layout that connects the dining and lounge areas effortlessly, creating the perfect setting for family gatherings and entertaining. The lounge opens onto a charming patio, ideal for indoor-outdoor living. The kitchen is fitted with a modern island and flows directly into the dining area, allowing for easy meal preparation and serving. A guest bathroom with a basin and toilet is conveniently located near the staircase. A double garage provides secure parking for two vehicles with direct access into the home.
The upstairs level offers a thoughtful bedroom arrangement and additional living space. The main bedroom is generously sized and features a private balcony, a walk-in closet, and a luxurious en-suite bathroom complete with dual basins, a bathtub, shower, and toilet. Two additional bedrooms provide comfortable accommodation for family or guests, while a central bathroom with basin, bathtub, and toilet serves the secondary bedrooms. At the top of the stairs, a versatile open space can be used as a pajama lounge, study, or family area.
Outdoor living is enhanced by a covered patio on the ground floor and a balcony upstairs connected to the main bedroom, offering relaxing spaces on both levels.
This home has been carefully designed for both comfort and practicality, making it an ideal choice for modern family living.
Property Details
- 3 Bedrooms
- 3 Bathrooms
- 2 Garages
Property Features
- Balcony
- Patio
- Pool
- Access Gate
- Scenic View
- Kitchen
- Paving
- Garden
| Bedrooms | 3 |
| Bathrooms | 3 |
| Garages | 2 |
| Erf Size | 200 m2 |
Contact the Agent

Boitshoko Mathebula
Candidate Property Practitioner
