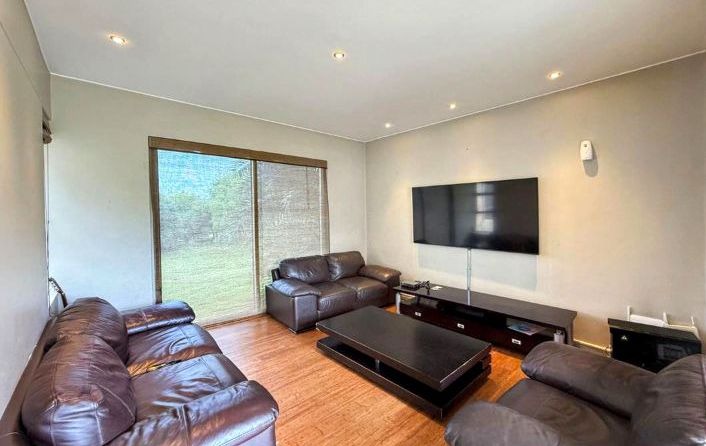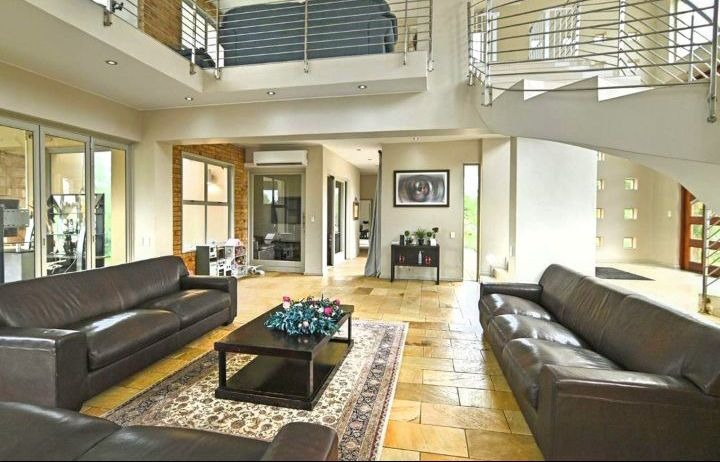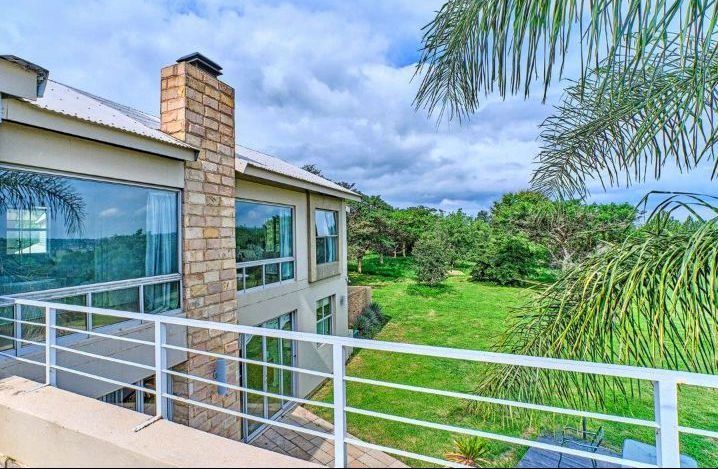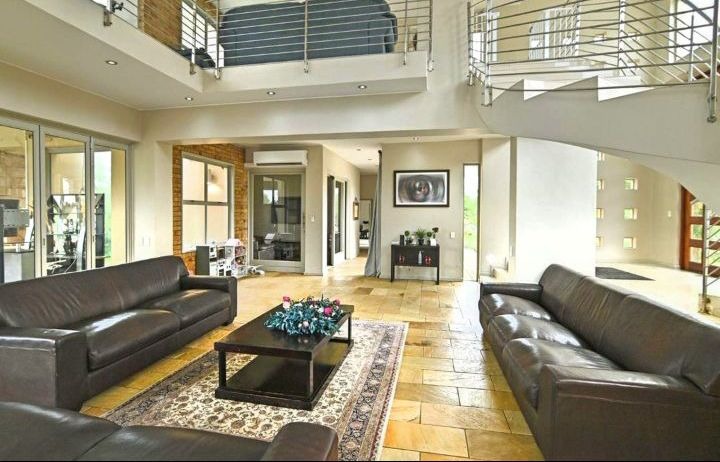- 4
- 4
- 3
- 10 251 m2
Monthly Costs
Monthly Bond Repayment ZAR .
Calculated over years at % with no deposit. Change Assumptions
Affordability Calculator | Bond Costs Calculator | Bond Repayment Calculator | Apply for a Bond- Bond Calculator
- Affordability Calculator
- Bond Costs Calculator
- Bond Repayment Calculator
- Apply for a Bond
Bond Calculator
Affordability Calculator
Bond Costs Calculator
Bond Repayment Calculator
Contact Us

Disclaimer: The estimates contained on this webpage are provided for general information purposes and should be used as a guide only. While every effort is made to ensure the accuracy of the calculator, RE/MAX of Southern Africa cannot be held liable for any loss or damage arising directly or indirectly from the use of this calculator, including any incorrect information generated by this calculator, and/or arising pursuant to your reliance on such information.
Mun. Rates & Taxes: ZAR 4943.00
Monthly Levy: ZAR 8000.00
Property description
Charming country home
Step into this spacious home offering double volume ceilings and well appointed open plan receptions rooms.
Be welcomed by a grand entrance with an abundance of natural light, featuring a stunning spiral staircase. Open-Plan living, the reception rooms seamlessly flow into an enclosed patio with a built-in bar, perfect for relaxing and entertaining while overlooking the pool and expansive garden. Kitchen with sleek granite countertops, a central island/breakfast bar, scullery, and pantry cupboard for ultimate convenience.
Dining and Formal Lounge.The spacious open-plan dining room and formal lounge offer the perfect setting for family gatherings and special occasions.
Separate TV Lounge: Enjoy cozy movie nights in the TV lounge with wood floors and sliding doors that lead out to the lush garden.
Downstairs Guest Suite: A private guest suite with built-in cupboards and doors leading directly to the garden.
Upstairs Pyjama Lounge: A large pyjama lounge with access to a private balcony, ideal for relaxing and unwinding.
West Wing: Bedroom 2 features built-in cupboards and an en suite bathroom.
Bedroom 3: This room boasts wood flooring and its own en suite bathroom.
East Wing – Master Suite: The luxurious main bedroom includes a walk-in closet, en suite bathroom, and access to a private balcony, offering sweeping views of the property.
Staff Room: Separate staff accommodation with a kitchenette and shower facilities.
Additional Features: A borehole supplies the lush garden, ensuring it stays green and beautiful all year round.
Property Details
- 4 Bedrooms
- 4 Bathrooms
- 3 Garages
- 3 Ensuite
- 2 Lounges
- 1 Dining Area
Property Features
- Study
- Balcony
- Pool
- Club House
- Staff Quarters
- Laundry
- Storage
- Wheelchair Friendly
- Aircon
- Pets Allowed
- Access Gate
- Alarm
- Kitchen
- Lapa
- Built In Braai
- Pantry
- Guest Toilet
- Irrigation System
- Paving
- Garden
- Intercom
| Bedrooms | 4 |
| Bathrooms | 4 |
| Garages | 3 |
| Erf Size | 10 251 m2 |
































































































