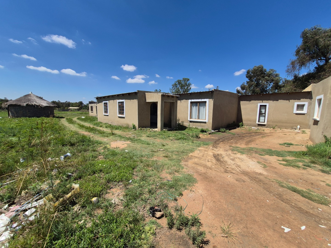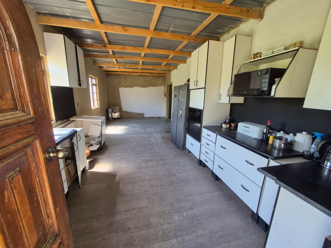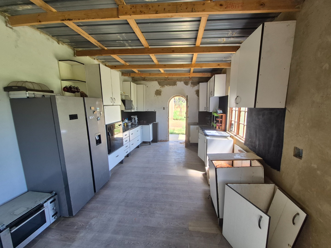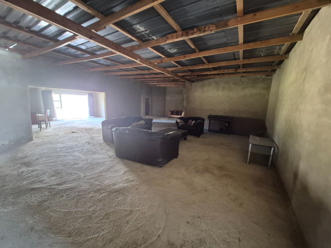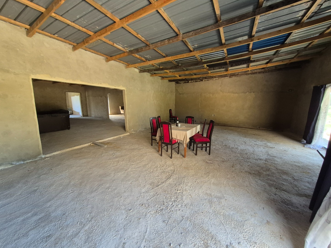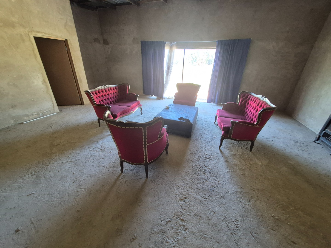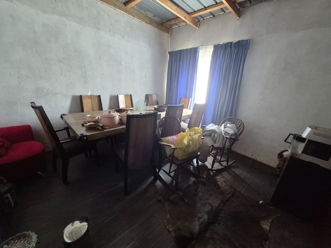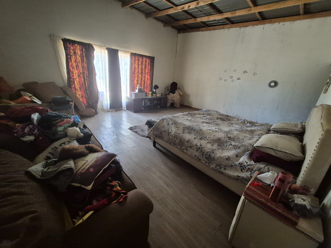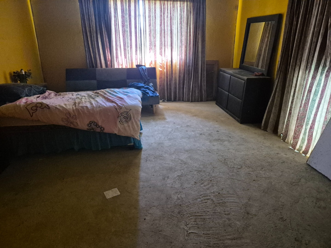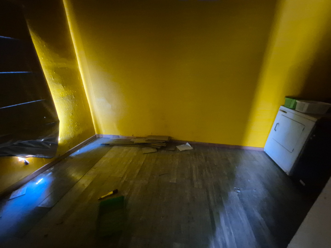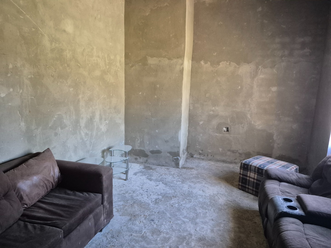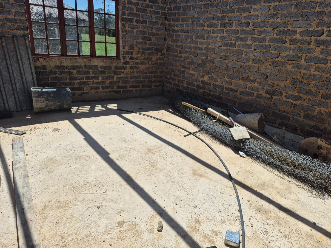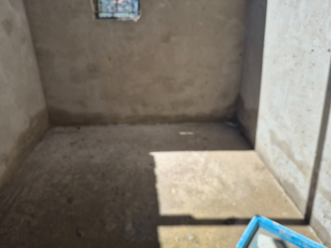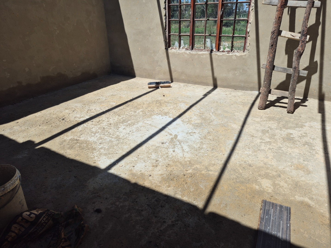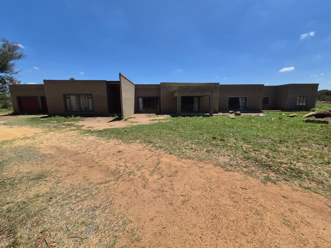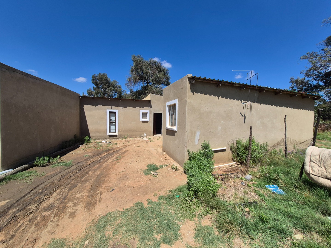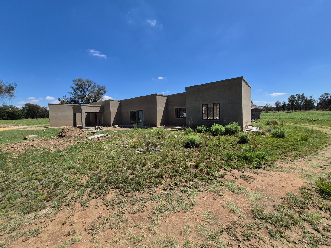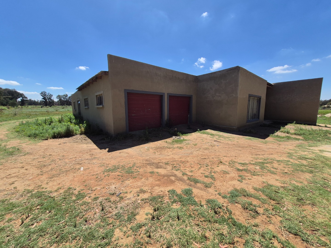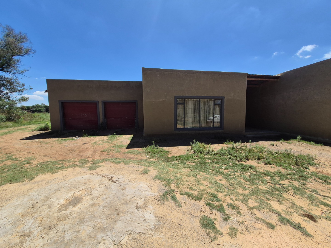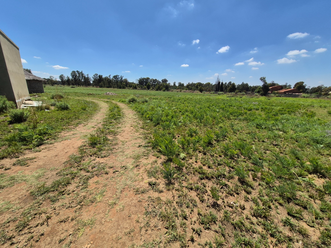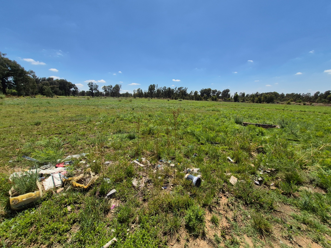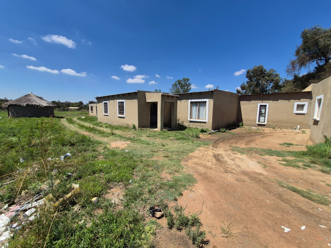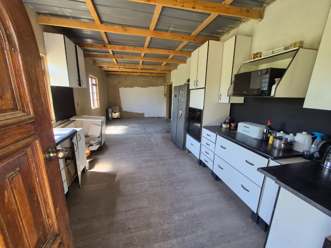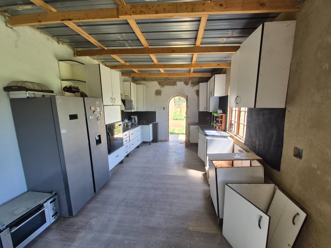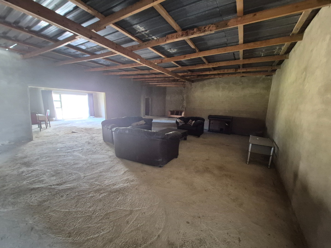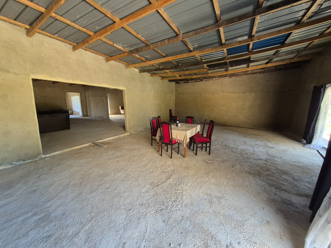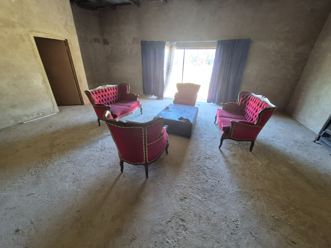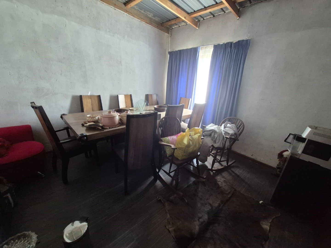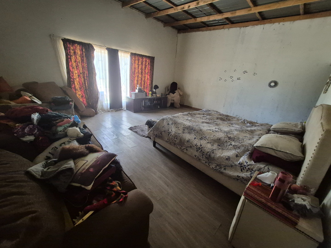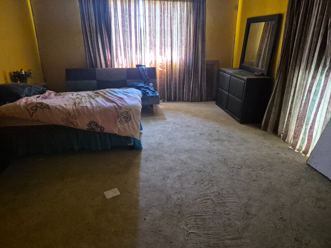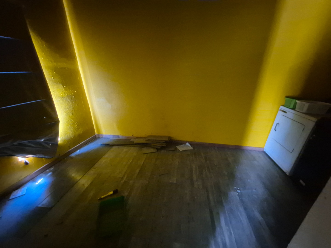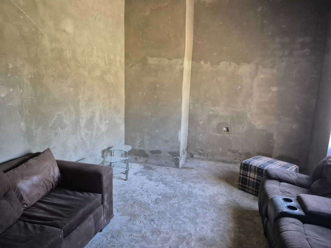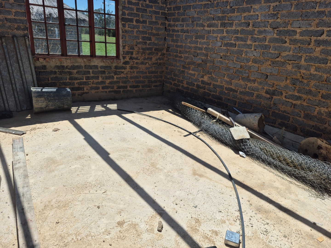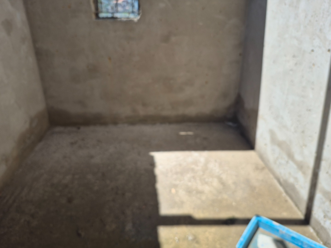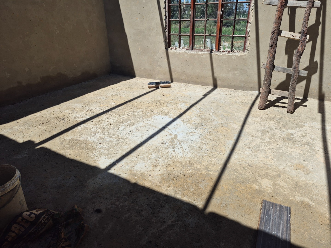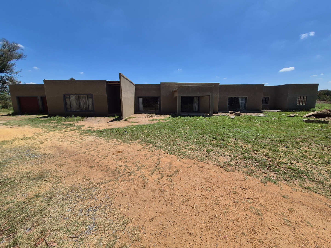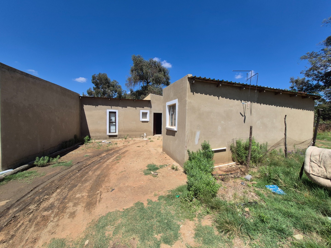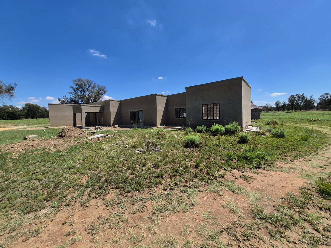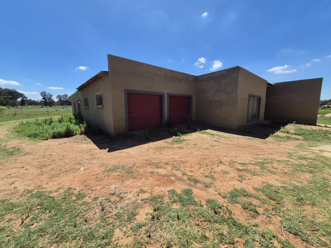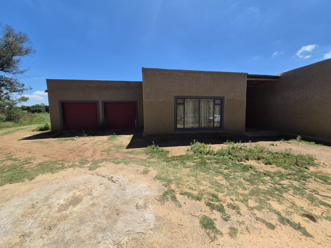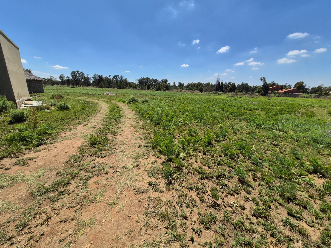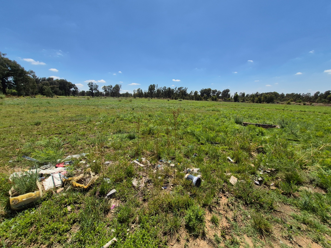- 4
- 3
- 2
- 40 471 m2
Monthly Costs
Monthly Bond Repayment ZAR .
Calculated over years at % with no deposit. Change Assumptions
Affordability Calculator | Bond Costs Calculator | Bond Repayment Calculator | Apply for a Bond- Bond Calculator
- Affordability Calculator
- Bond Costs Calculator
- Bond Repayment Calculator
- Apply for a Bond
Bond Calculator
Affordability Calculator
Bond Costs Calculator
Bond Repayment Calculator
Contact Us

Disclaimer: The estimates contained on this webpage are provided for general information purposes and should be used as a guide only. While every effort is made to ensure the accuracy of the calculator, RE/MAX of Southern Africa cannot be held liable for any loss or damage arising directly or indirectly from the use of this calculator, including any incorrect information generated by this calculator, and/or arising pursuant to your reliance on such information.
Mun. Rates & Taxes: ZAR 1557.00
Property description
Nestled in the tranquil Valley Settlements AH, Meyerton, this expansive property offers a unique opportunity for development in a serene, semi-rural environment. This substantial plot provides a blank canvas for those seeking to create a bespoke residence tailored to their exact specifications. The property presents multiple single-story structures on an impressive 40471 sqm erf. While currently unfinished with unpainted plastered walls and corrugated iron roofs, the modern architectural style of the main dwelling is evident. This allows for a personalised completion of its exterior aesthetic, promising significant kerb appeal once finished. Inside, the main residence boasts a generous layout with four lounges and two dining rooms, providing ample space for family living and entertaining. The kitchen is partially fitted with extensive white cabinetry, black countertops, and essential appliances including a built-in oven, microwave, and two large refrigerators. However, the interiors are largely unfinished, featuring exposed ceiling joists, unplastered walls, and concrete floors, offering a unique opportunity to design and finish to your exact specifications. The home is designed with four bedrooms and three bathrooms, two of which are en-suite, ensuring comfort and privacy. These spaces, like the rest of the interior, await the final touches to transform them into personalised sanctuaries. Set on an impressive 40471 sqm plot, the outdoor space offers vast potential for landscaping and development. The property includes two garages and an exceptional 30 open parking spaces, catering to extensive vehicle accommodation. Additionally, there are domestic rooms, outside toilets, and a unique traditional thatched-roof structure, adding character and versatility to this expansive rural setting. Sustainability is enhanced by the presence of a borehole, providing a valuable water source for future landscaping and household needs. Pets are allowed, making it ideal for animal lovers. Key Features: * 4 Bedrooms, 3 Bathrooms (2 en-suite) * 4 Lounges, 2 Dining Rooms * Expansive 40471 sqm Erf * 2 Garages, 30 Parking Spaces * Borehole for water resilience * Domestic Rooms & Outside Toilets * Unfinished interiors, ready for customisation * Rural setting in Meyerton
Property Details
- 4 Bedrooms
- 3 Bathrooms
- 2 Garages
- 2 Ensuite
- 4 Lounges
- 2 Dining Area
Property Features
- Pets Allowed
- Kitchen
- Garden
- Family TV Room
| Bedrooms | 4 |
| Bathrooms | 3 |
| Garages | 2 |
| Erf Size | 40 471 m2 |
Contact the Agent

Zanele Kunene
Candidate Property Practitioner
