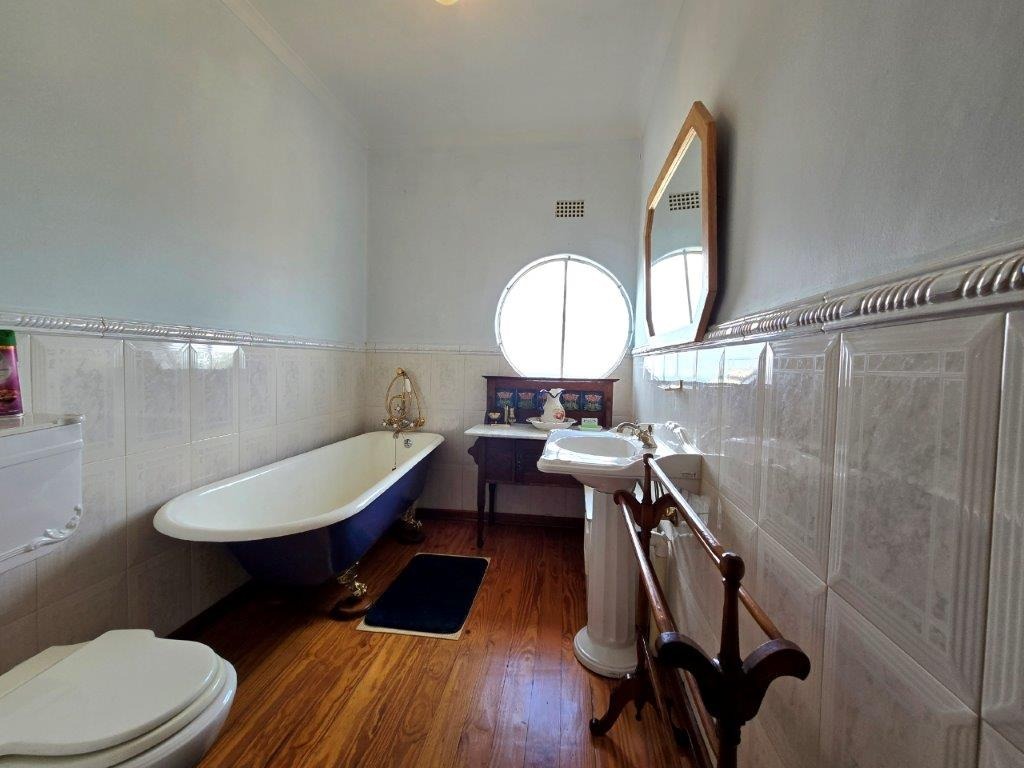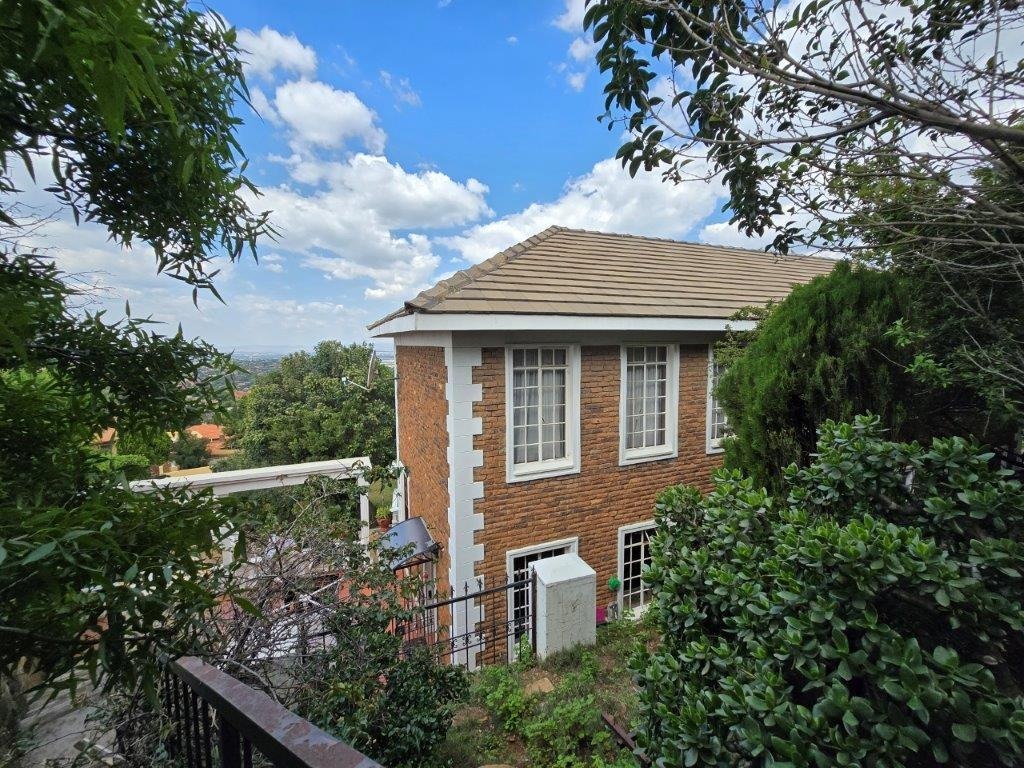- 4
- 2.5
- 3
- 1 112 m2
Monthly Costs
Monthly Bond Repayment ZAR .
Calculated over years at % with no deposit. Change Assumptions
Affordability Calculator | Bond Costs Calculator | Bond Repayment Calculator | Apply for a Bond- Bond Calculator
- Affordability Calculator
- Bond Costs Calculator
- Bond Repayment Calculator
- Apply for a Bond
Bond Calculator
Affordability Calculator
Bond Costs Calculator
Bond Repayment Calculator
Contact Us

Disclaimer: The estimates contained on this webpage are provided for general information purposes and should be used as a guide only. While every effort is made to ensure the accuracy of the calculator, RE/MAX of Southern Africa cannot be held liable for any loss or damage arising directly or indirectly from the use of this calculator, including any incorrect information generated by this calculator, and/or arising pursuant to your reliance on such information.
Mun. Rates & Taxes: ZAR 2102.00
Property description
Nestled in the scenic hills of Glenvista, this architecturally unique multi-level residence offers an extraordinary lifestyle complemented by sweeping panoramic views.
Ground Level:
Private Lounge: A welcoming and intimate space ideal for relaxation.
Formal Dining Room: Perfect for hosting special gatherings.
Cozy TV/Family Lounge: Features a fireplace, creating a warm and inviting atmosphere for relaxing evenings.
Dedicated Study/Home Office: An ideal space for remote work or study.
Gourmet Kitchen: A well-appointed kitchen designed for culinary enthusiasts, featuring ample cupboard space and modern finishes.
Guest Loo: Conveniently located for guests.
Upper Level:
Four Generously Sized Bedrooms: Each offering stunning views and ample natural light.
Main Bedroom: Spacious and elegant, complete with its own fireplace for added charm and comfort.
Two Modern Bathrooms: Beautifully finished with contemporary fixtures, including a full en-suite bathroom to the main bedroom.
Basement Level:
Versatile Space: Ideal as a mancave, hobby room, or additional retreat.
Entertainment Area:
Entertainment Room: Equipped with a built-in bar, ideal for entertaining.
Covered Patio: Offers a shaded space perfect for outdoor relaxation.
Additional Bathroom: Serves the entertainment area for added convenience.
Direct Access: Leads seamlessly to the garages and storage areas.
Sparkling Swimming Pool: A refreshing focal point, perfect for summer enjoyment.
Additional Features:
Staff Quarters: Includes accommodation for domestic staff.
Three Garages: Provide ample space for parking and storage.
Note: The solar system is not included in the sale.
This remarkable property combines space, comfort, and an exceptional setting—perfect for those who love to entertain or simply unwind while taking in the beauty of their surroundings.
Call today to schedule your exclusive viewing!
Property Details
- 4 Bedrooms
- 2.5 Bathrooms
- 3 Garages
- 1 Ensuite
- 1 Lounges
- 1 Dining Area
Property Features
- Study
- Balcony
- Patio
- Pool
- Staff Quarters
- Storage
- Pets Allowed
- Access Gate
- Kitchen
- Guest Toilet
- Entrance Hall
- Paving
- Family TV Room
- scenic
| Bedrooms | 4 |
| Bathrooms | 2.5 |
| Garages | 3 |
| Erf Size | 1 112 m2 |














































