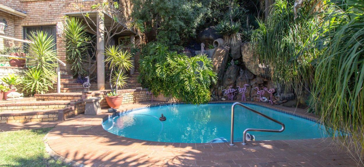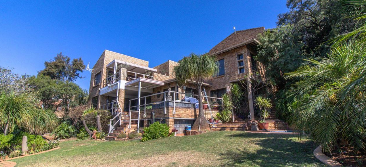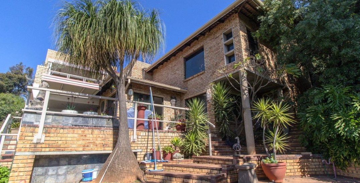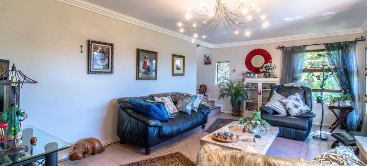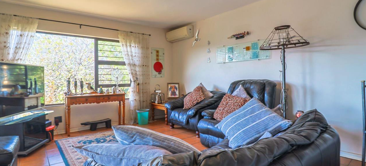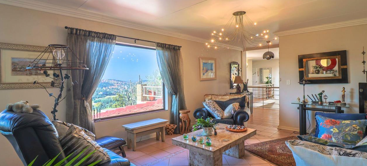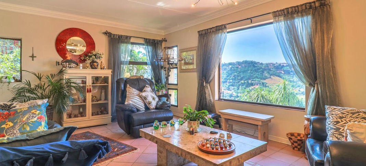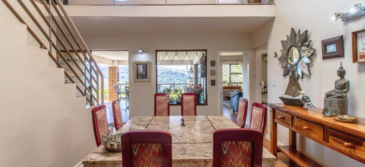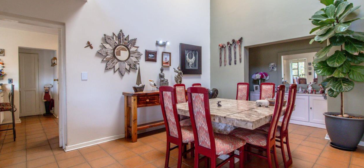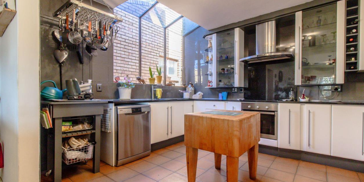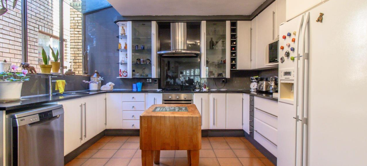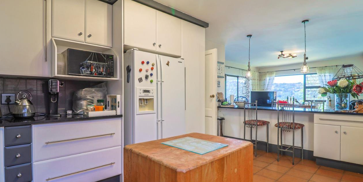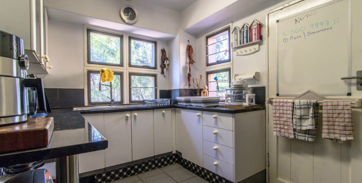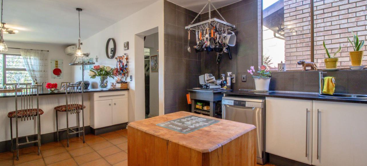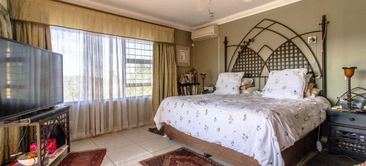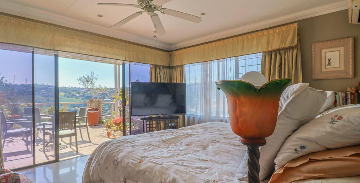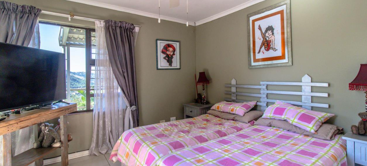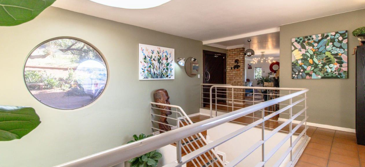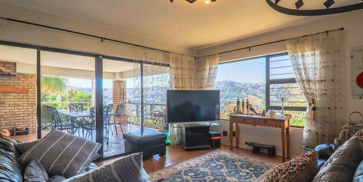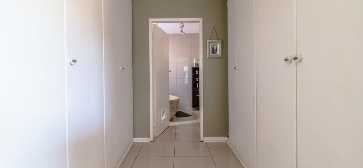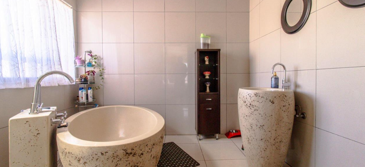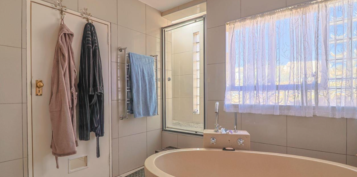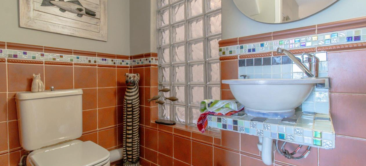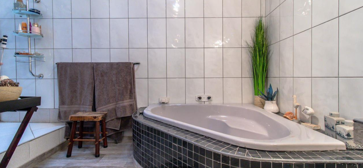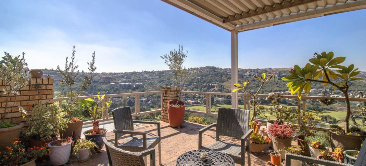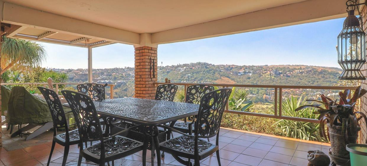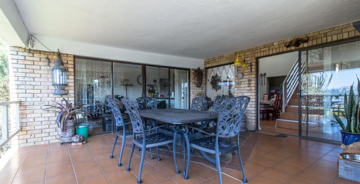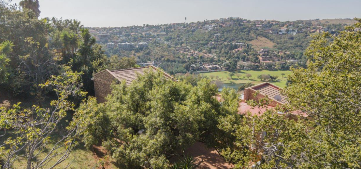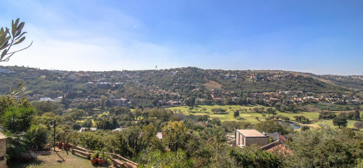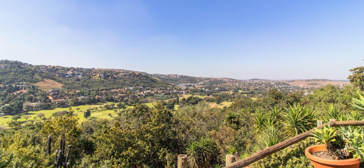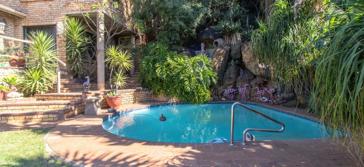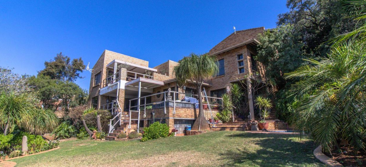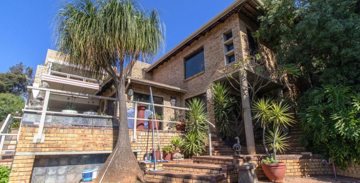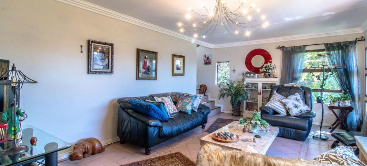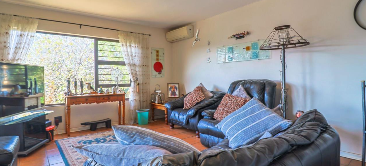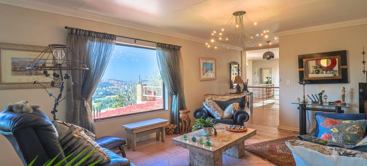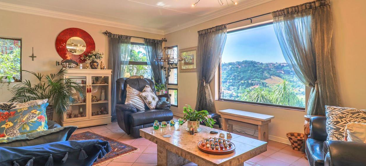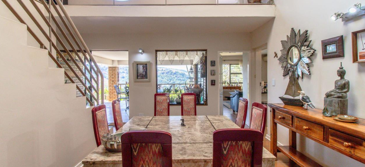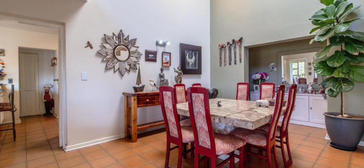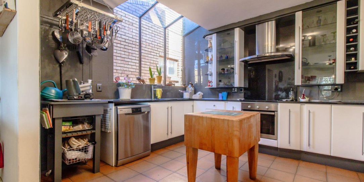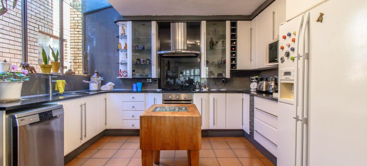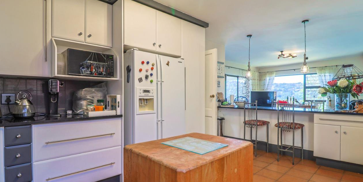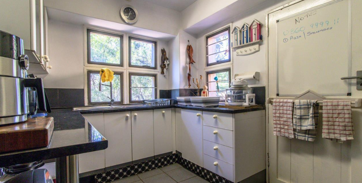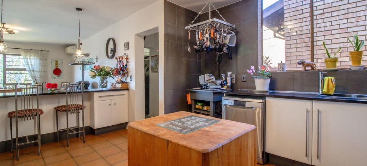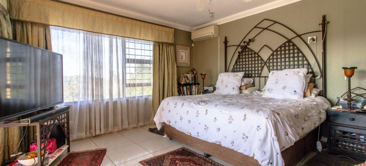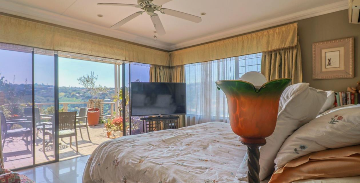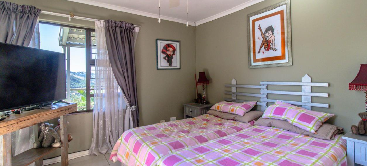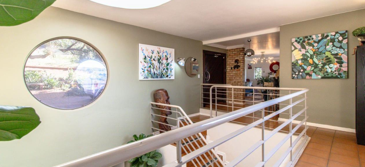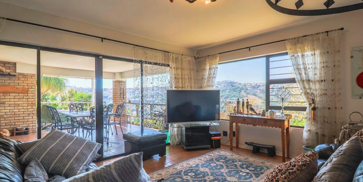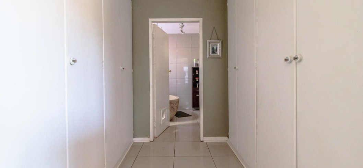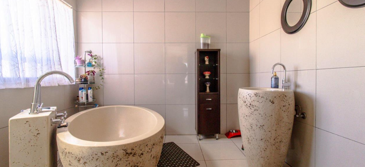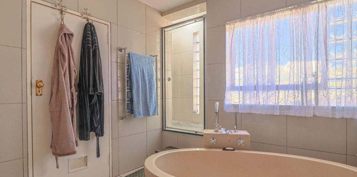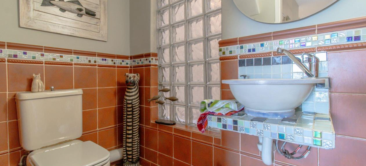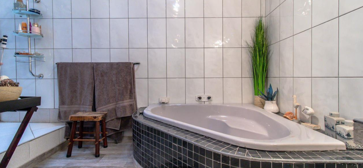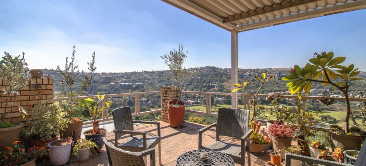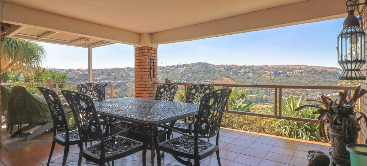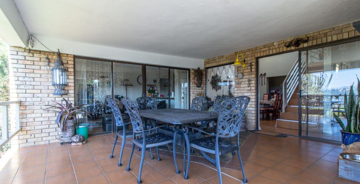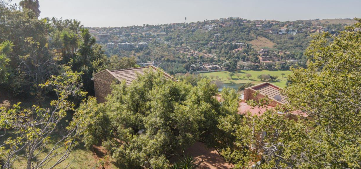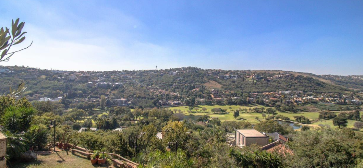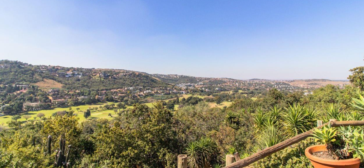- 3
- 3
- 2
- 1 908 m2
Monthly Costs
Monthly Bond Repayment ZAR .
Calculated over years at % with no deposit. Change Assumptions
Affordability Calculator | Bond Costs Calculator | Bond Repayment Calculator | Apply for a Bond- Bond Calculator
- Affordability Calculator
- Bond Costs Calculator
- Bond Repayment Calculator
- Apply for a Bond
Bond Calculator
Affordability Calculator
Bond Costs Calculator
Bond Repayment Calculator
Contact Us

Disclaimer: The estimates contained on this webpage are provided for general information purposes and should be used as a guide only. While every effort is made to ensure the accuracy of the calculator, RE/MAX of Southern Africa cannot be held liable for any loss or damage arising directly or indirectly from the use of this calculator, including any incorrect information generated by this calculator, and/or arising pursuant to your reliance on such information.
Mun. Rates & Taxes: ZAR 2850.00
Property description
Nestled on the prestigious Glenvista Hills in an exclusive cul-de-sac, this remarkable split-level residence offers sweeping panoramic views of the golf course. Designed for refined living, it perfectly blends elegance, space, and tranquility in one exceptional address.
Highlights of this Exceptional Home:
Inviting Lounge – bathed in natural light with captivating views of the rolling greens and landscaped garden.
Sophisticated Dining Room – seamlessly flowing onto a covered entertainment patio with a jacuzzi.
Cozy Family Room – opening onto a sunlit balcony overlooking the lush garden, sparkling pool, and thatched gazebo.
Spacious Home Office – ideal for remote working or a private study.
Modern Fully-Fitted Kitchen – completed with granite countertops and premium finishes.
Bedrooms:
Three generously sized bedrooms, all featuring sliding doors that open onto a patio overlooking the pool. The master suite includes a walk-in dresser, an elegant en-suite bathroom, and air-conditioning. All bedrooms are fully air-conditioned for year-round comfort.
Bathrooms:
Two full bathrooms (one en-suite) plus a stylish guest toilet.
Outdoor Oasis:
A private haven with a landscaped garden and ample yard space – perfect for children and pets.
Additional Features:
Staff accommodation with bathroom
Separate outside laundry
Secure parking: double automated garage, covered carport, plus additional space behind automated gates
Security: fully walled property, alarm system, and perimeter beams
Crafted with low-maintenance facebrick, this home combines timeless style with lasting quality. Whether you’re entertaining, working from home, or simply relaxing while soaking up the spectacular views, this property offers a lifestyle second to none.
On Show – View by Appointment Only
Contact me today to schedule your private viewing.
Location
- Close proximity to schools, nursery schools, doctors, and dentists, making it convenient for families
- Close to shopping centres, malls, fast food outlets, and eateries, offering easy access to daily necessities and leisure activities.
- Easy access to highways, facilitating convenient transportation
Please note that while every effort has been made to provide accurate information in this listing, the agents/seller disclaims responsibility for any errors or omissions in the content of this advertisement.
Property Details
- 3 Bedrooms
- 3 Bathrooms
- 2 Garages
- 1 Ensuite
- 1 Lounges
- 1 Dining Area
Property Features
- Study
- Balcony
- Patio
- Pool
- Staff Quarters
- Laundry
- Aircon
- Pets Allowed
- Access Gate
- Alarm
- Kitchen
- Guest Toilet
- Entrance Hall
- Paving
- Garden
- Family TV Room
| Bedrooms | 3 |
| Bathrooms | 3 |
| Garages | 2 |
| Erf Size | 1 908 m2 |
