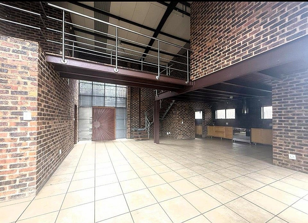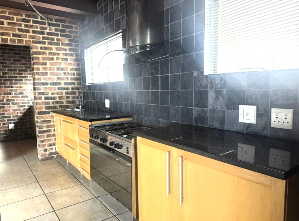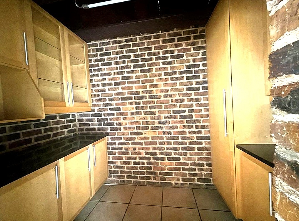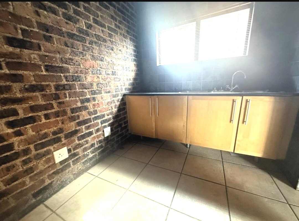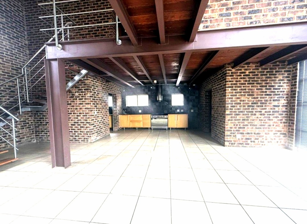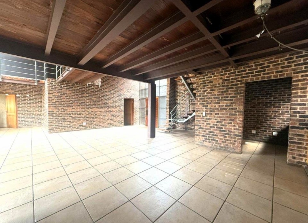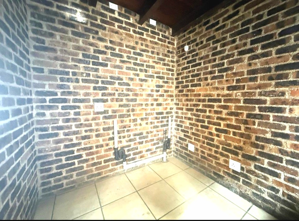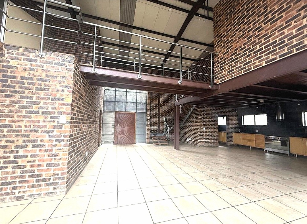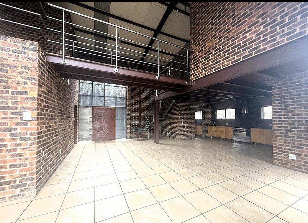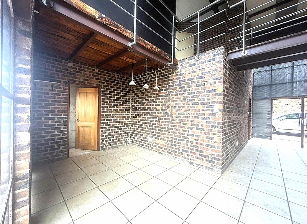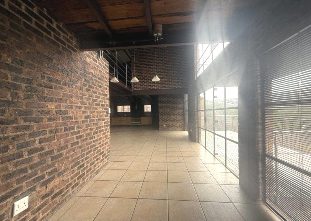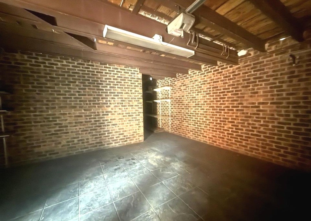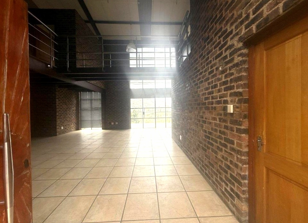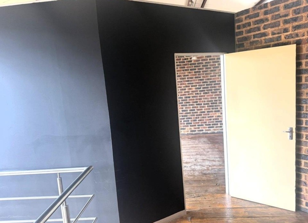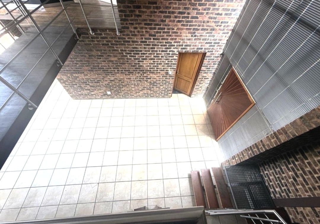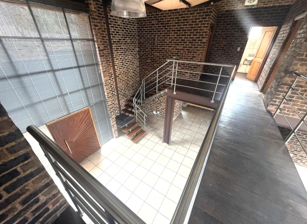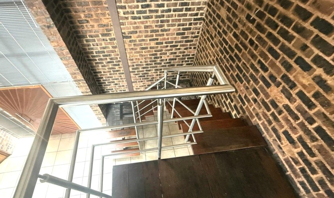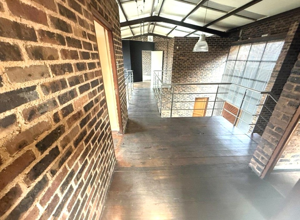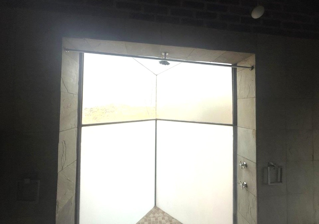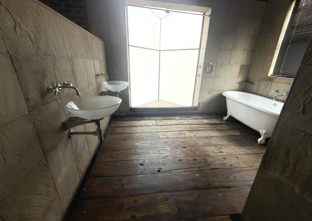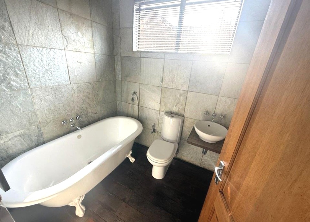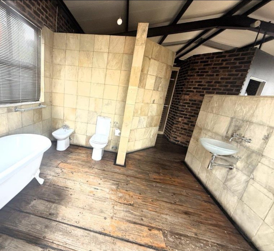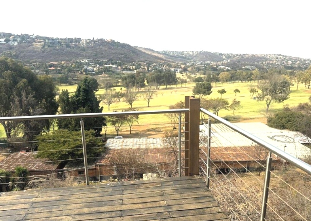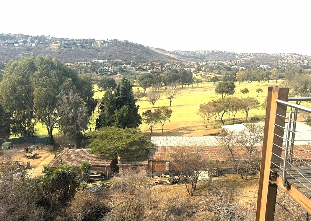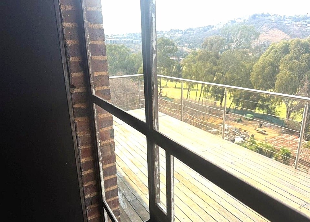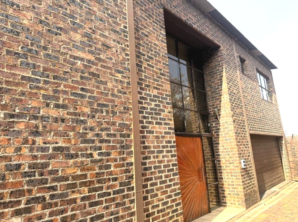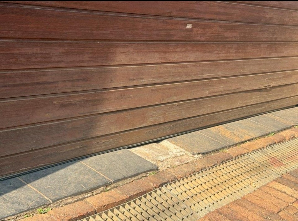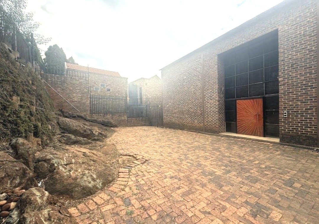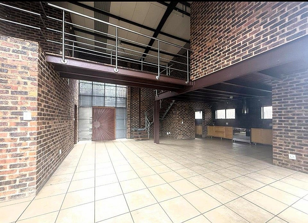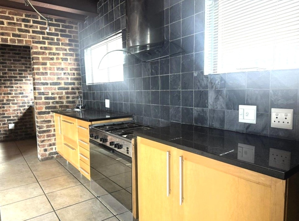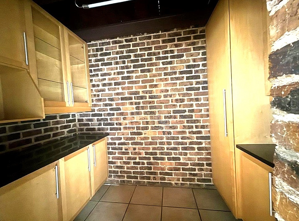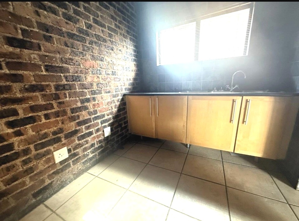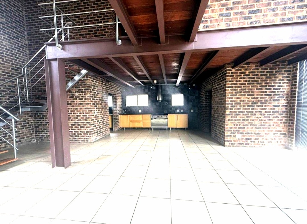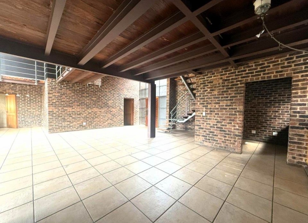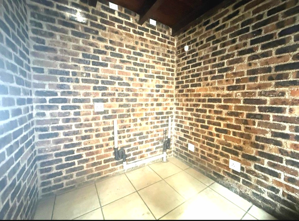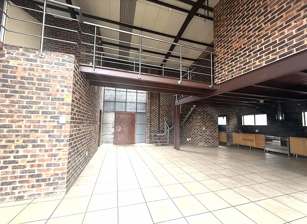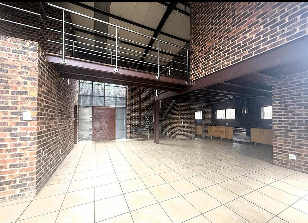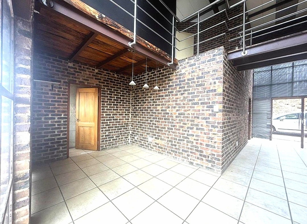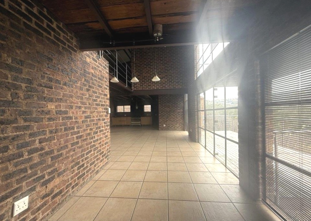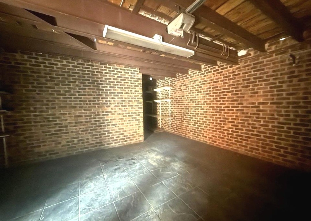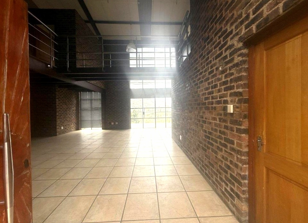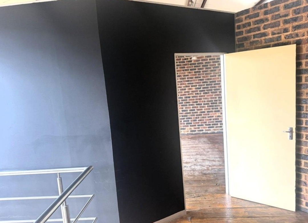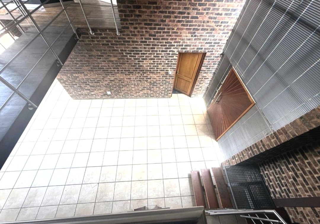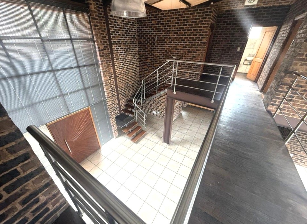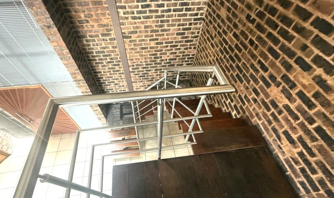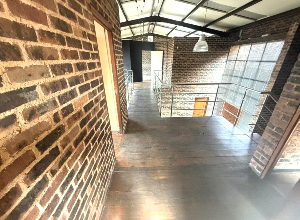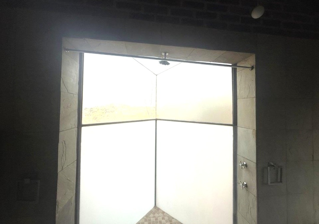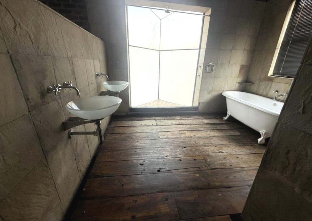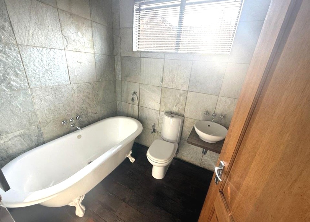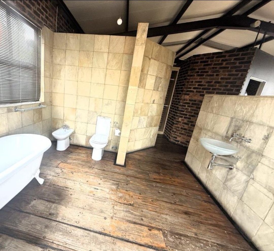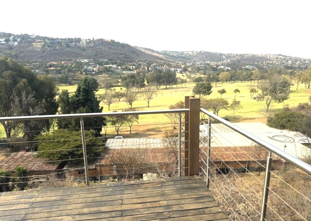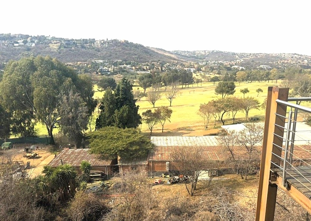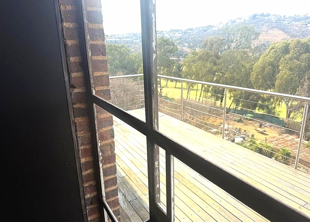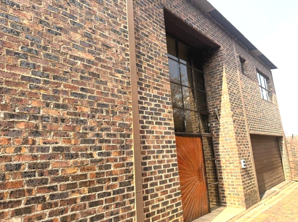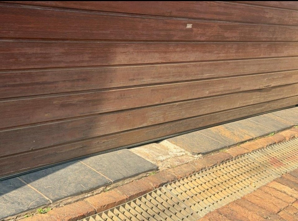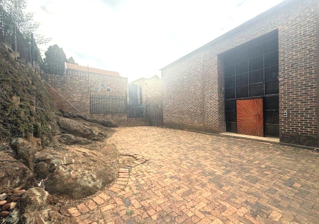- 3
- 2
- 2
- 1 890 m2
Monthly Costs
Monthly Bond Repayment ZAR .
Calculated over years at % with no deposit. Change Assumptions
Affordability Calculator | Bond Costs Calculator | Bond Repayment Calculator | Apply for a Bond- Bond Calculator
- Affordability Calculator
- Bond Costs Calculator
- Bond Repayment Calculator
- Apply for a Bond
Bond Calculator
Affordability Calculator
Bond Costs Calculator
Bond Repayment Calculator
Contact Us

Disclaimer: The estimates contained on this webpage are provided for general information purposes and should be used as a guide only. While every effort is made to ensure the accuracy of the calculator, RE/MAX of Southern Africa cannot be held liable for any loss or damage arising directly or indirectly from the use of this calculator, including any incorrect information generated by this calculator, and/or arising pursuant to your reliance on such information.
Property description
Modern Open-Plan Home with Golf Course Views – Glenvista
This modern, low-maintenance face brick home offers generous open spaces, natural light, and breathtaking views of the golf course. Designed with comfort and elegance in mind, it is the perfect blend of functionality and sophistication.
The ground floor features direct access from the double garage into a spacious double-volume living area that accommodates the lounge, dining, and family rooms. Large glass doors open onto a balcony where you can enjoy sweeping views, while the open-plan kitchen boasts a walk-in pantry, neat cabinetry, and a separate laundry and scullery.
Upstairs, you’ll find three well-sized bedrooms with wooden flooring and built-in cupboards, along with two bathrooms. The main en suite includes a balcony overlooking the golf course, a double basin, bidet, toilet, and a shower with a view.
The lower deck offers a versatile study or entertainment room, also opening onto its own balcony with exceptional views. Outside, the home provides ample paved parking and a backyard ready for your personal landscaping ideas.
Perfect for young professionals, this is a contemporary home that combines space, sophistication, and scenery. Call today to arrange your private viewing.
Property Details
- 3 Bedrooms
- 2 Bathrooms
- 2 Garages
- 1 Ensuite
- 2 Lounges
- 1 Dining Area
Property Features
- Study
- Balcony
- Golf Course
- Club House
- Wheelchair Friendly
- Pets Allowed
- Access Gate
- Kitchen
- Pantry
- Guest Toilet
- Entrance Hall
- Paving
- Garden
- Family TV Room
| Bedrooms | 3 |
| Bathrooms | 2 |
| Garages | 2 |
| Erf Size | 1 890 m2 |
Contact the Agent

Boitshoko Mathebula
Candidate Property Practitioner
