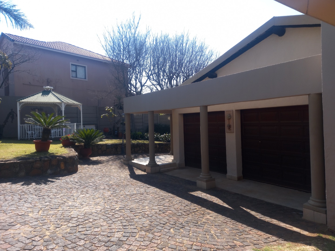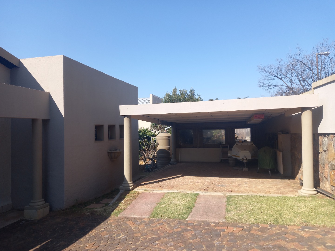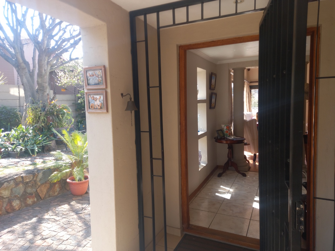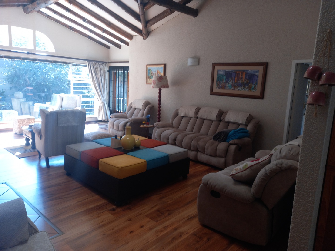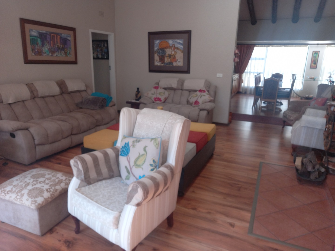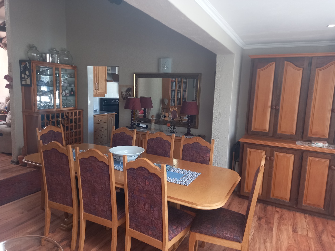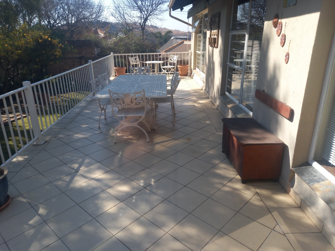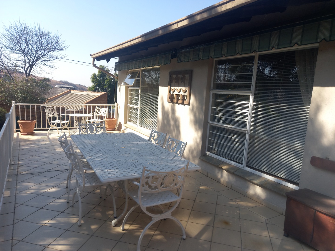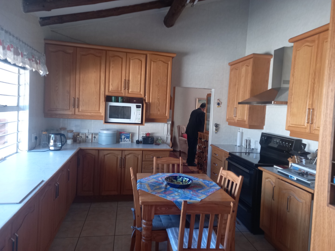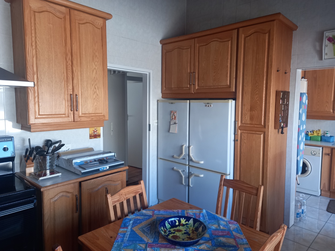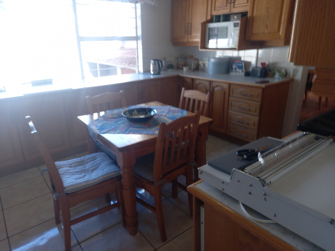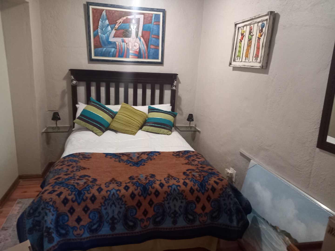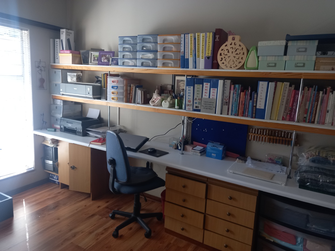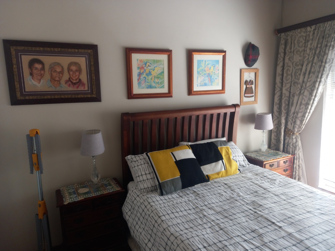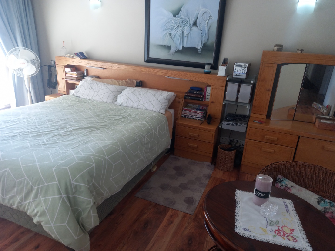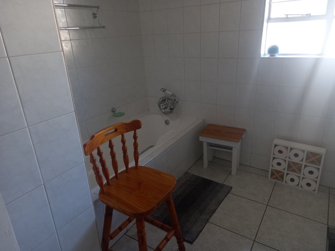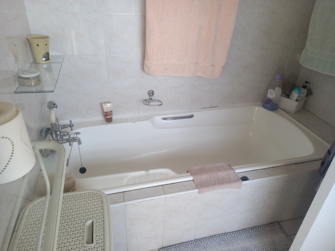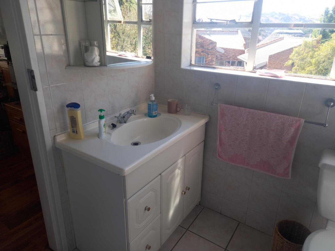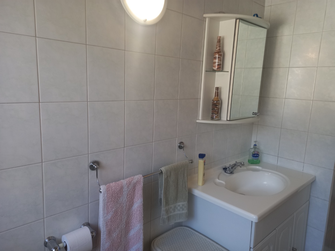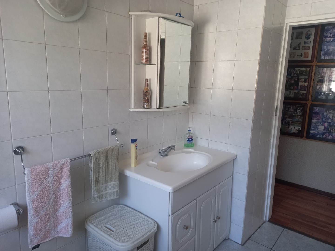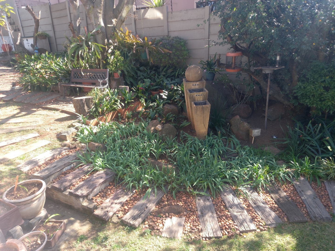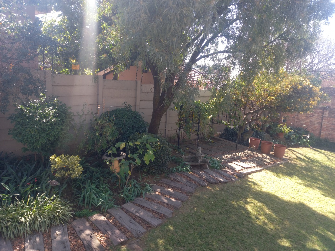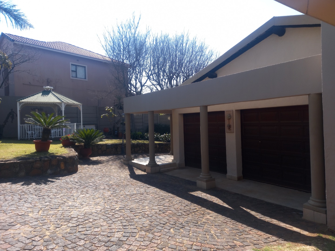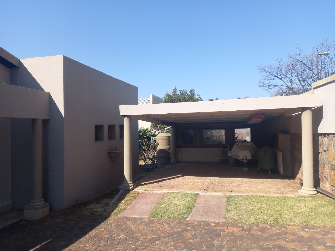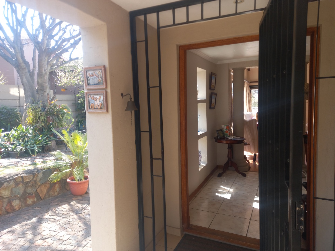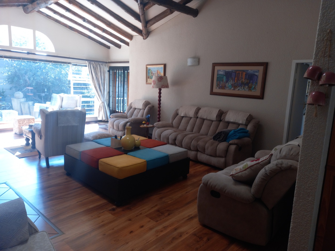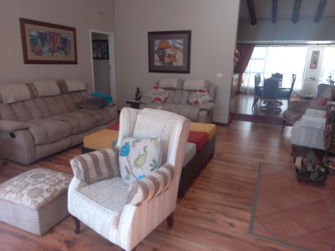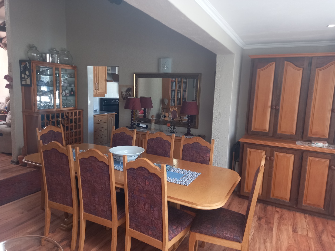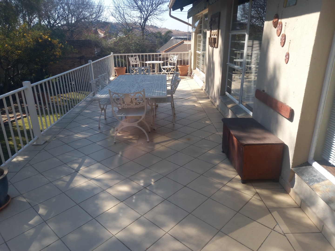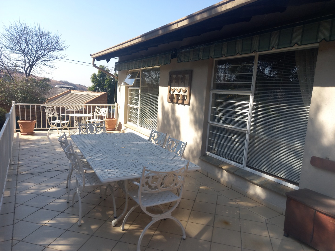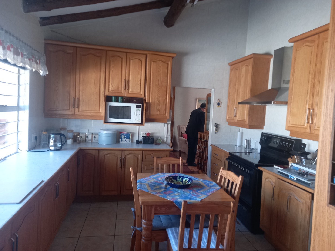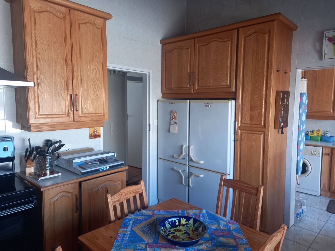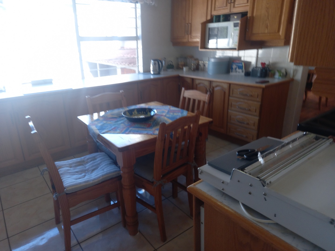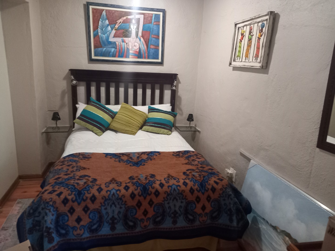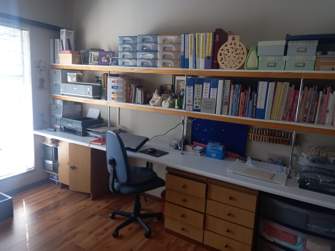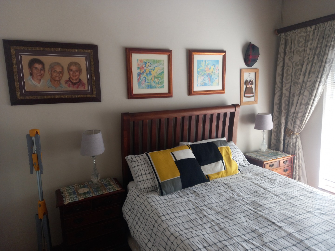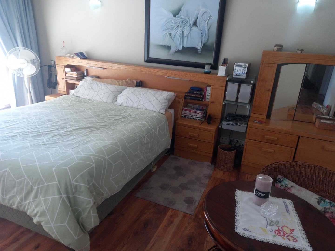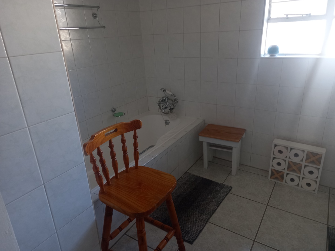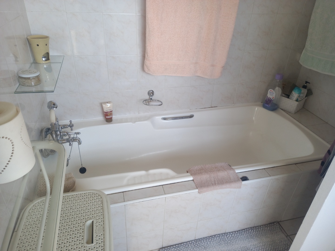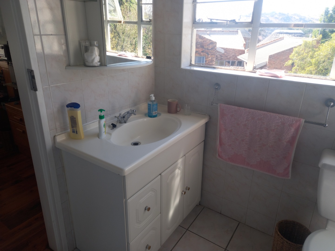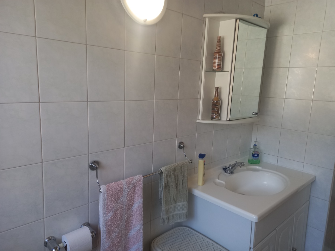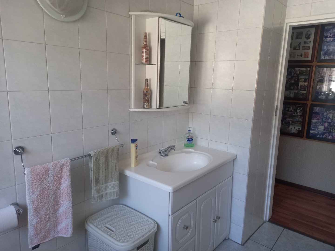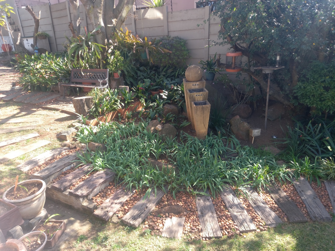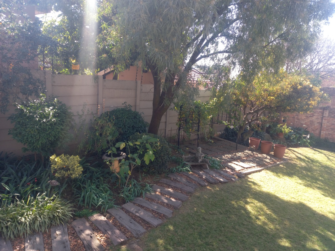- 4
- 2
- 2
- 1 074.0 m2
Monthly Costs
Monthly Bond Repayment ZAR .
Calculated over years at % with no deposit. Change Assumptions
Affordability Calculator | Bond Costs Calculator | Bond Repayment Calculator | Apply for a Bond- Bond Calculator
- Affordability Calculator
- Bond Costs Calculator
- Bond Repayment Calculator
- Apply for a Bond
Bond Calculator
Affordability Calculator
Bond Costs Calculator
Bond Repayment Calculator
Contact Us

Disclaimer: The estimates contained on this webpage are provided for general information purposes and should be used as a guide only. While every effort is made to ensure the accuracy of the calculator, RE/MAX of Southern Africa cannot be held liable for any loss or damage arising directly or indirectly from the use of this calculator, including any incorrect information generated by this calculator, and/or arising pursuant to your reliance on such information.
Mun. Rates & Taxes: ZAR 1975.00
Property description
This home is situated in the upmarket suburb of Bassona, which is in a boomed off area. It is in close proximity to The Glen Shopping centre and a variety of other stores and restaurants. There are also schools in the area. There is very easy access to the highway
The home itself is situated it a delightful garden. The entrance leads you through to a bright sunny lounge. This leads onto a lovely patio overlooking the garden. The lounge in open plan to the diner. A kitchen with plenty solid wood cupboards.
Four bedrooms one en suite. Three of them are down the passage and one is separate with it's own entrance. Idea for a teenage child, a guest room or an ideal work from home. The main bathroom has a bath the other bathroom is full.
Outside there is a Staff room with a toilet and shower. Also A Wendy House and a Jojo water tank
A double garage and Double car port takes care of the parking and there is still space for anther car.
Property Details
- 4 Bedrooms
- 2 Bathrooms
- 2 Garages
- 1 Ensuite
- 1 Lounges
- 1 Dining Area
Property Features
- Patio
- Pets Allowed
- Fence
- Access Gate
- Kitchen
- Paving
- Garden
| Bedrooms | 4 |
| Bathrooms | 2 |
| Garages | 2 |
| Erf Size | 1 074.0 m2 |
