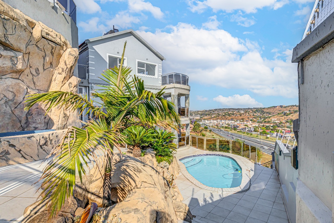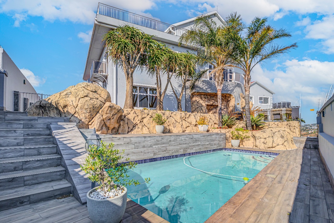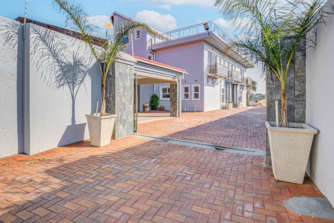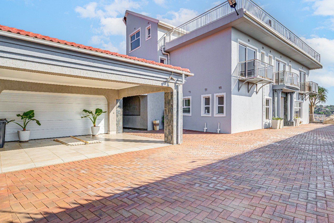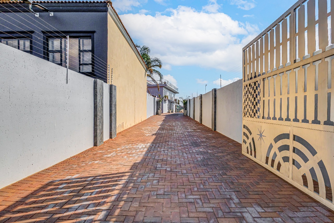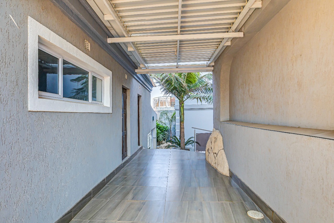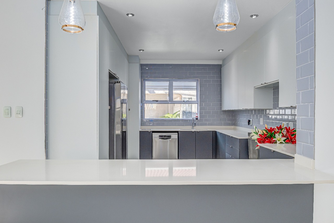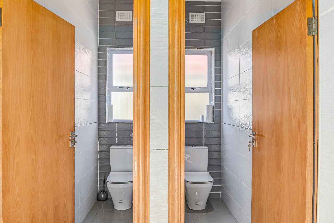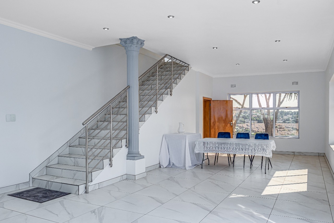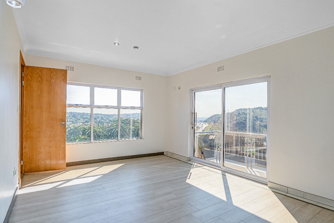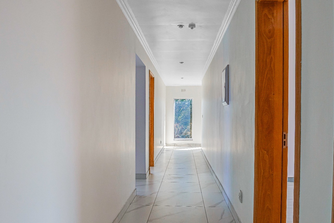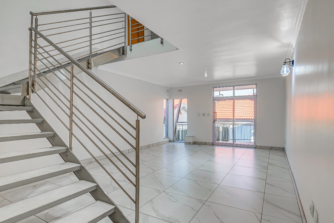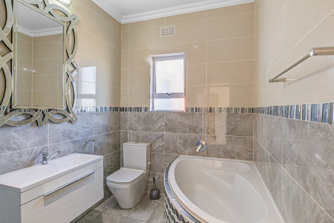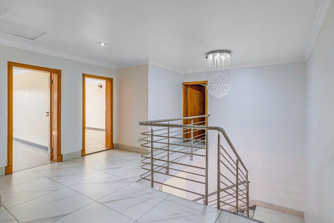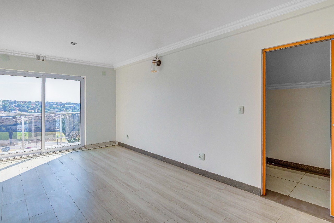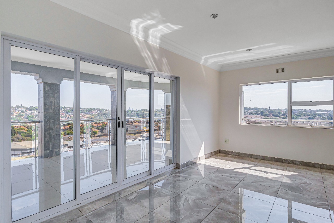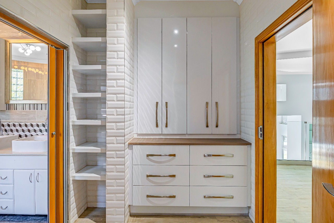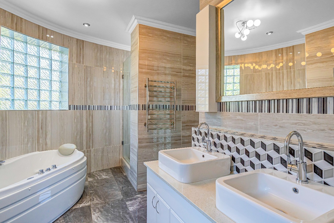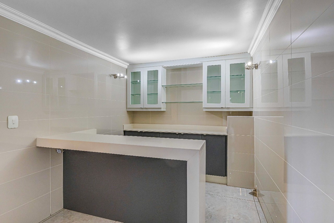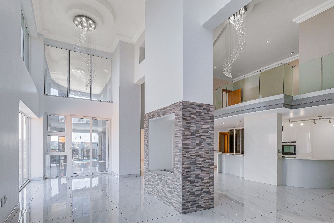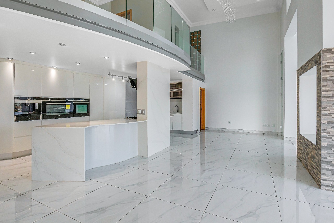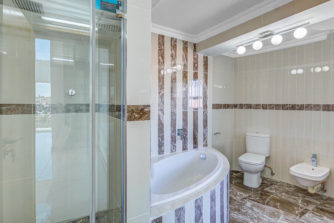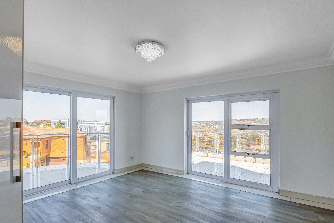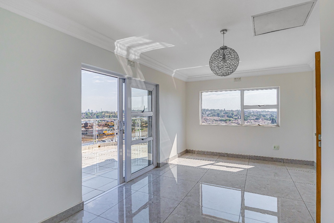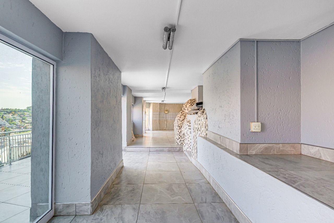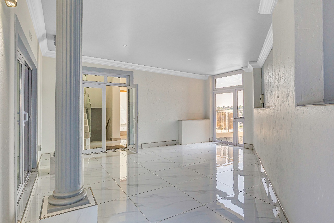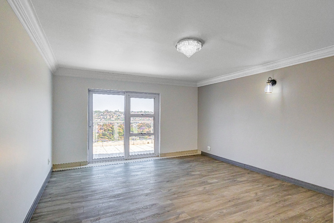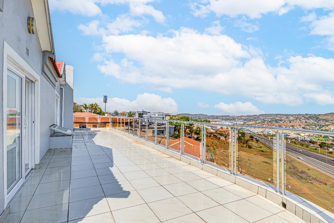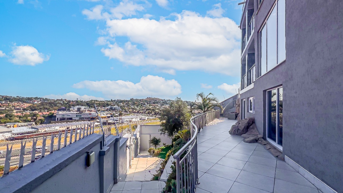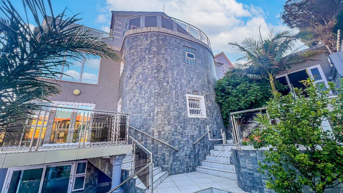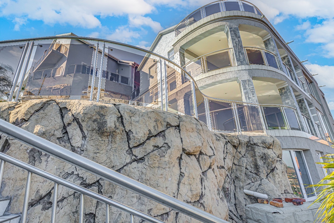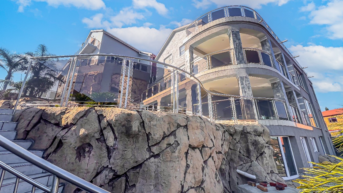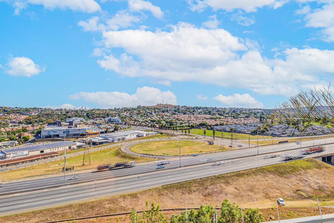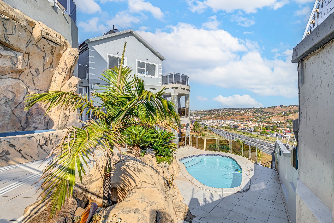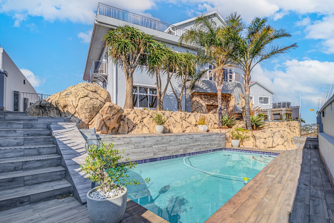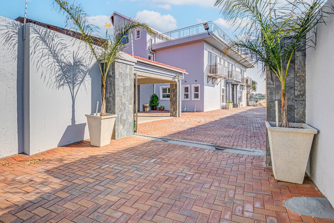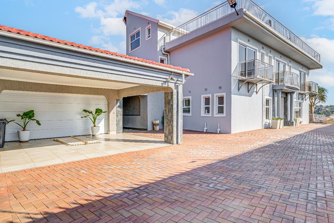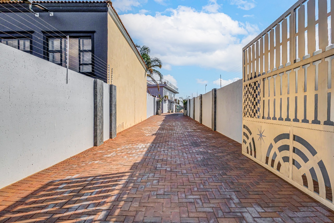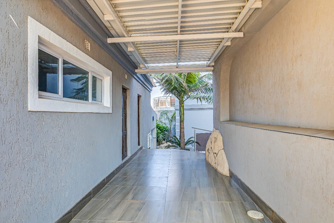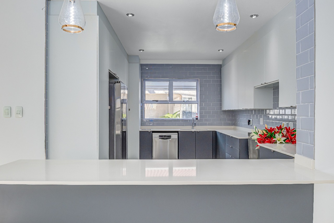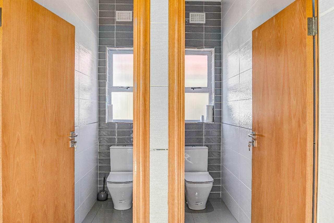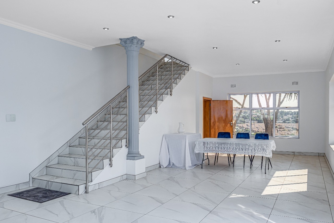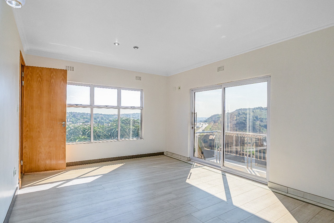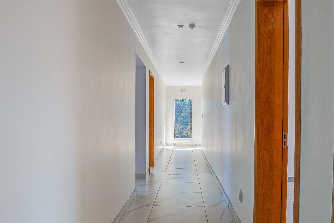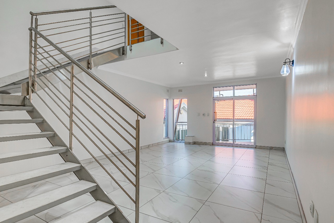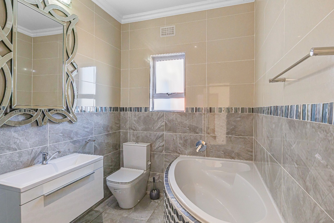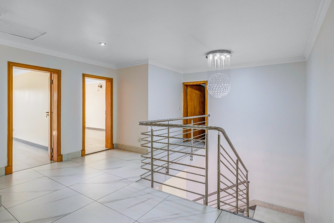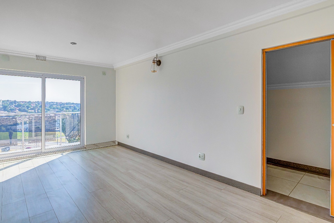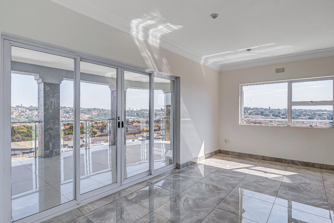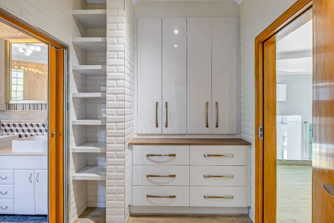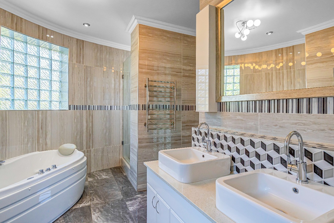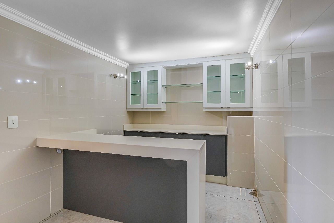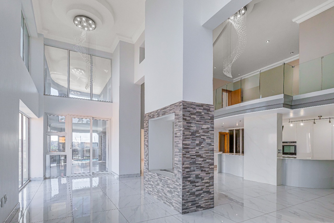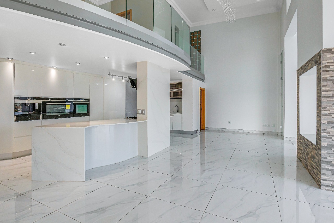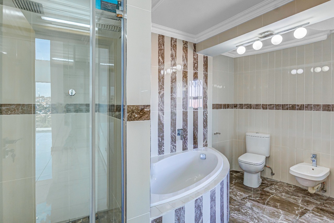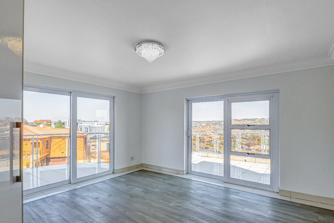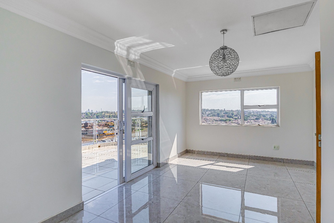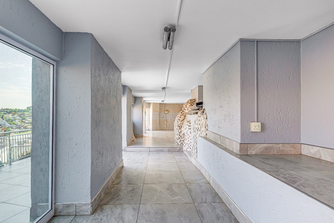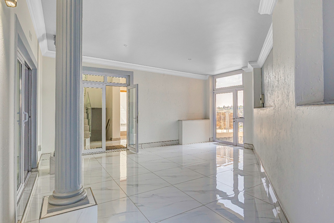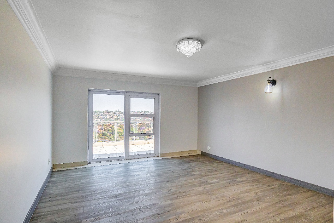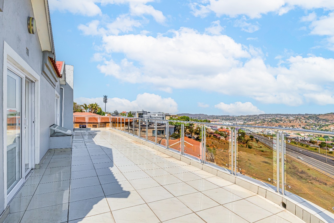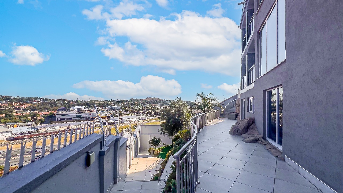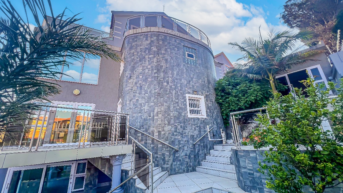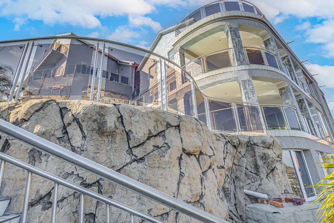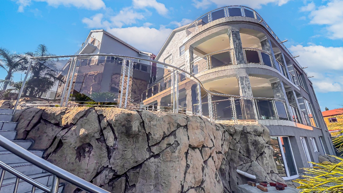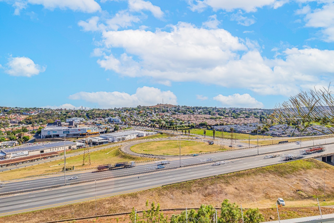- 14
- 13
- 2
- 800 m2
- 1 819.0 m2
Monthly Costs
Monthly Bond Repayment ZAR .
Calculated over years at % with no deposit. Change Assumptions
Affordability Calculator | Bond Costs Calculator | Bond Repayment Calculator | Apply for a Bond- Bond Calculator
- Affordability Calculator
- Bond Costs Calculator
- Bond Repayment Calculator
- Apply for a Bond
Bond Calculator
Affordability Calculator
Bond Costs Calculator
Bond Repayment Calculator
Contact Us

Disclaimer: The estimates contained on this webpage are provided for general information purposes and should be used as a guide only. While every effort is made to ensure the accuracy of the calculator, RE/MAX of Southern Africa cannot be held liable for any loss or damage arising directly or indirectly from the use of this calculator, including any incorrect information generated by this calculator, and/or arising pursuant to your reliance on such information.
Mun. Rates & Taxes: ZAR 3465.00
Property description
Experience refined luxury in this remarkable triple-storey home, a true architectural masterpiece nestled in the prestigious suburb of Bassonia. Combining sophistication, comfort, and exceptional design, this residence offers an unparalleled lifestyle for those who value space, versatility, and elegant living.
Perfectly positioned for both privacy and convenience, the property provides easy access to leading schools, premier shopping destinations, and major routes — while maintaining a sense of serene exclusivity.
Designed with versatility in mind, the residence features a fully self-contained second home, making it ideal for multi-generational living or an attractive income-generating opportunity.
Step inside and be welcomed by interiors that exude timeless elegance and thoughtful design. The main home boasts expansive living areas, including four lounges and four dining rooms — perfectly suited for both intimate family moments and sophisticated entertaining. Three tastefully appointed kitchens, complete with quality finishes, cater effortlessly to every culinary need. The layout is enhanced by a welcoming entrance hall, a walk-in pantry, and a comfortable family TV lounge, ensuring a seamless blend of style and practicality.
Accommodation is generous and luxurious, offering fourteen spacious bedrooms and thirteen beautifully finished bathrooms — many featuring spa-inspired elements for the ultimate retreat experience. Each room is crafted to provide privacy, comfort, and understated refinement.
Outdoor living is equally impressive, with expansive balconies, a tranquil viewing deck, and sweeping panoramic views. The landscaped garden surrounds a sparkling pool, an inviting patio, and a built-in bar — creating the perfect setting for hosting unforgettable gatherings with family and friends.
Functionality meets convenience with additional features including two garages, twelve extra parking bays, staff accommodation, domestic quarters, outside toilets, a laundry room, and ample storage space.
Security and sustainability are key priorities. The property is fully walled and fitted with electric fencing and controlled access for complete peace of mind. Fibre connectivity and a solar geyser enhance modern efficiency, while a charming fireplace adds warmth and ambiance throughout the cooler months.
This distinguished Bassonia residence is far more than a home — it’s a statement of grandeur and sophistication. Whether envisioned as a luxurious family estate or a versatile investment property, it embodies the finest in contemporary living.
Contact me today to schedule your exclusive viewing — exceptional properties like this are truly one of a kind.
Location
- Close proximity to schools, nursery schools, doctors, and dentists, making it convenient for families
- Close to shopping centres, malls, fast food outlets, and eateries, offering easy access to daily necessities and leisure activities.
- Easy access to highways, facilitating convenient transportation
Please note that while every effort has been made to provide accurate information in this listing, the agents/seller disclaims responsibility for any errors or omissions in the content of this advertisement.
Property Details
- 14 Bedrooms
- 13 Bathrooms
- 2 Garages
- 1 Ensuite
- 4 Lounges
- 4 Dining Area
Property Features
- Balcony
- Patio
- Pool
- Staff Quarters
- Laundry
- Storage
- Pets Allowed
- Kitchen
- Fire Place
- Entrance Hall
- Paving
- Garden
- Family TV Room
| Bedrooms | 14 |
| Bathrooms | 13 |
| Garages | 2 |
| Floor Area | 800 m2 |
| Erf Size | 1 819.0 m2 |
