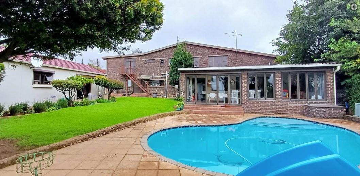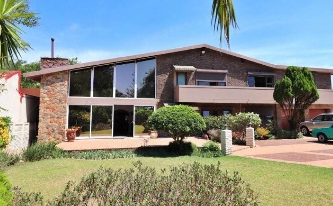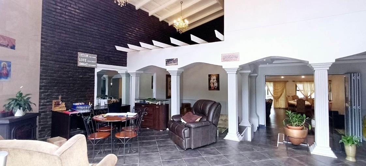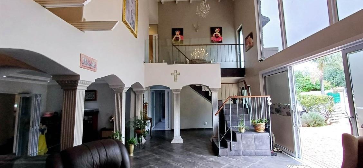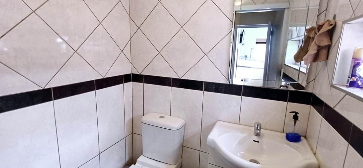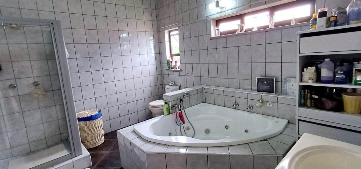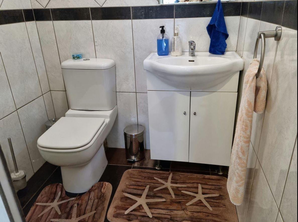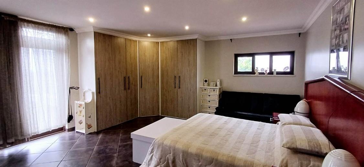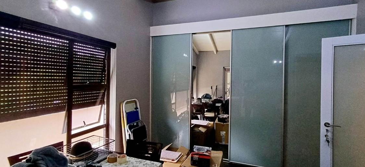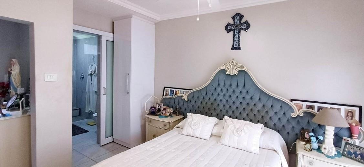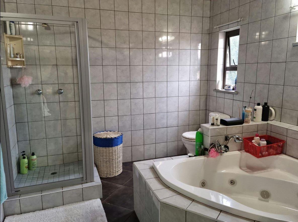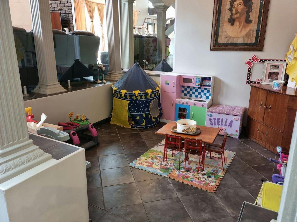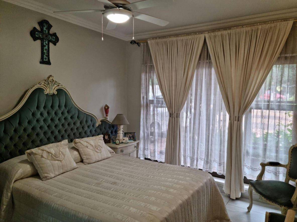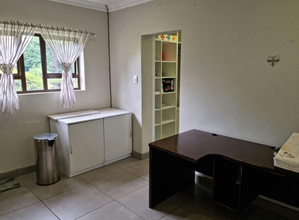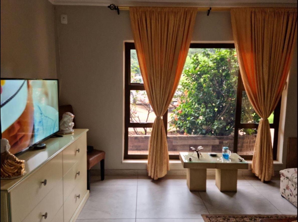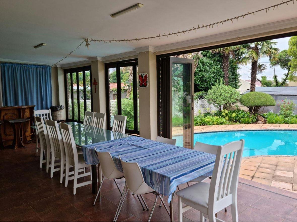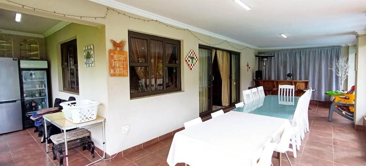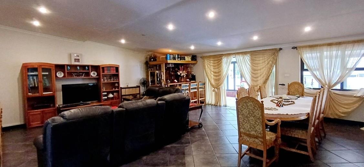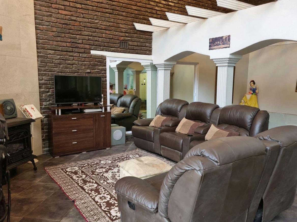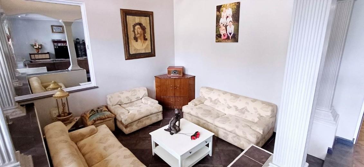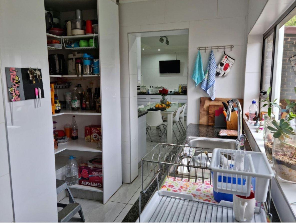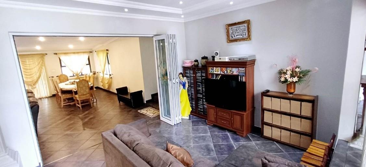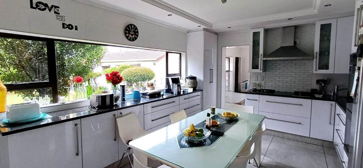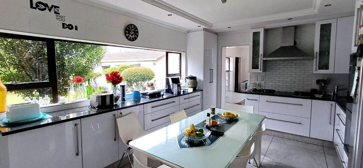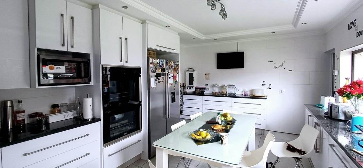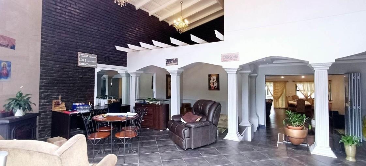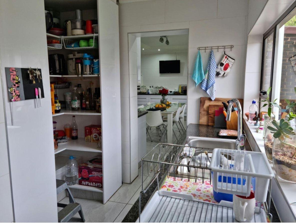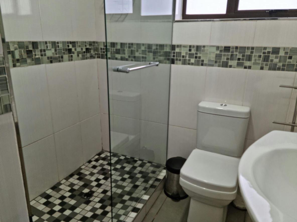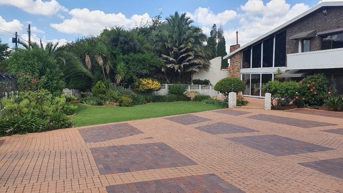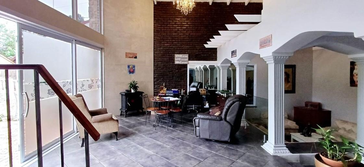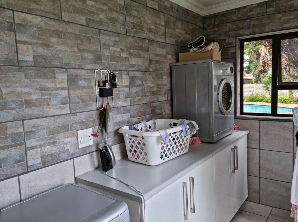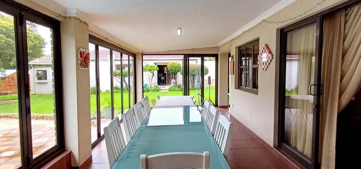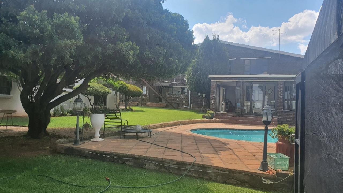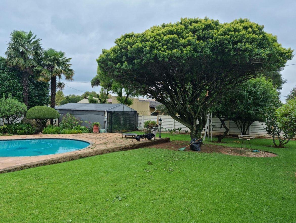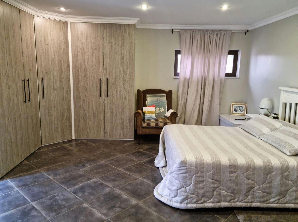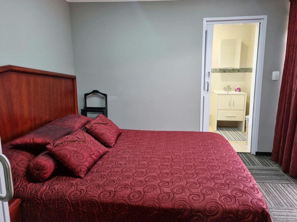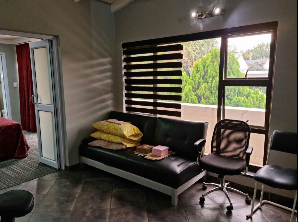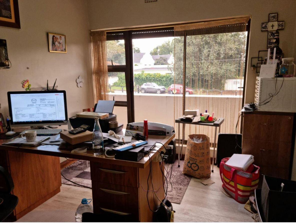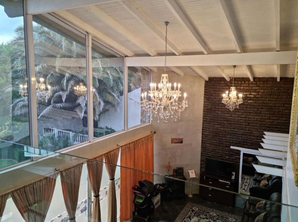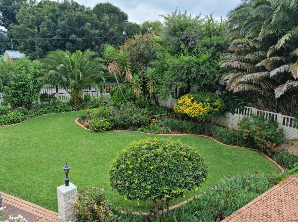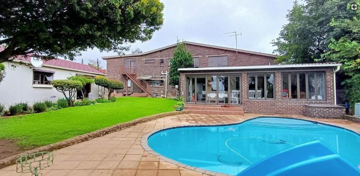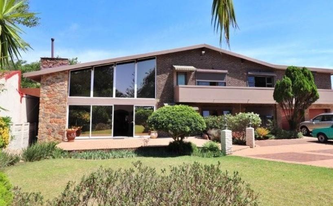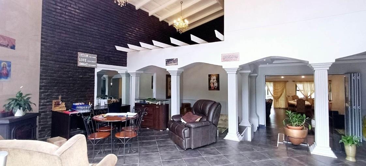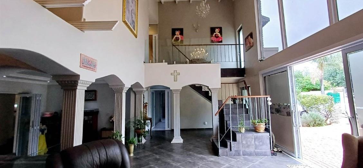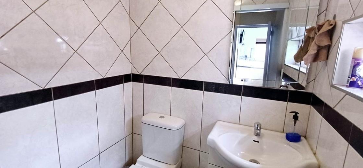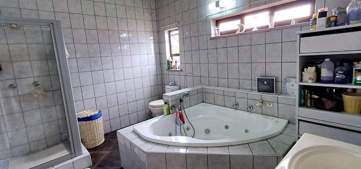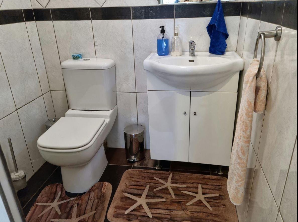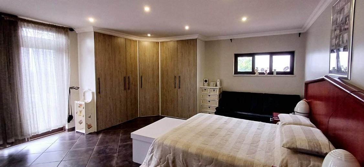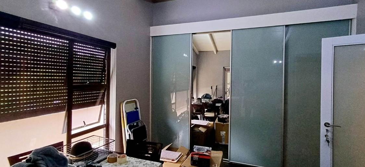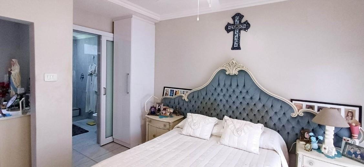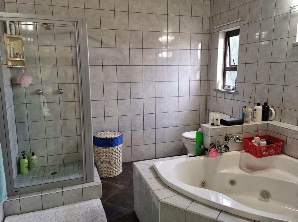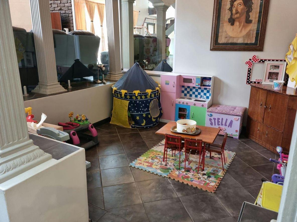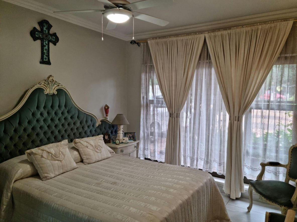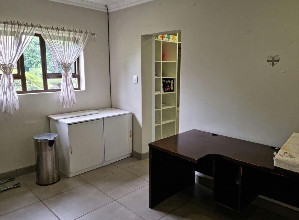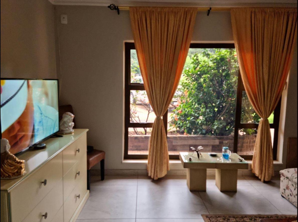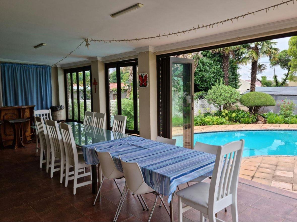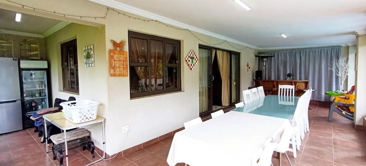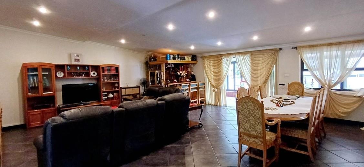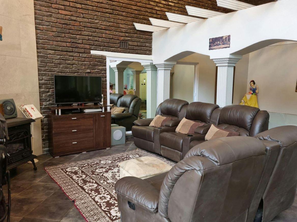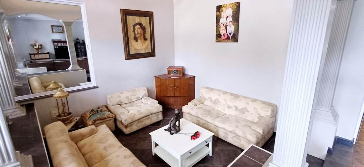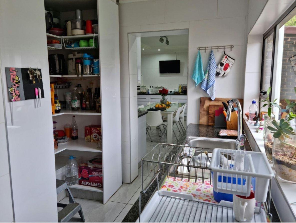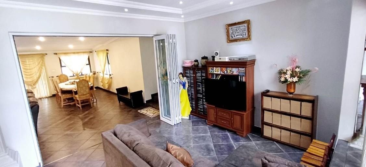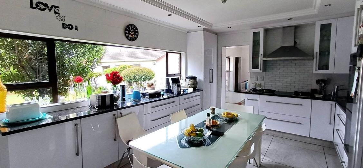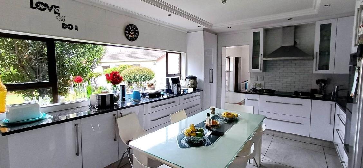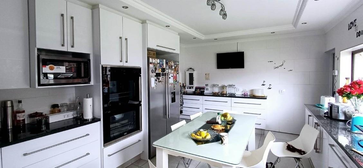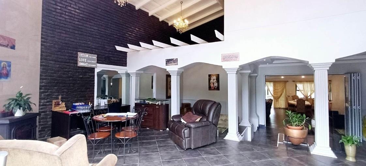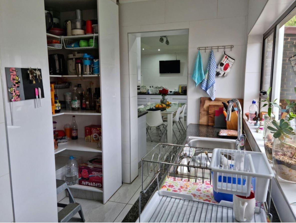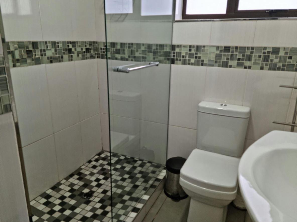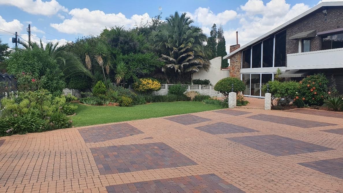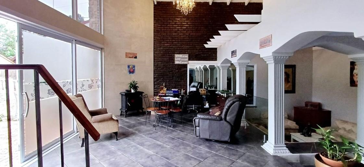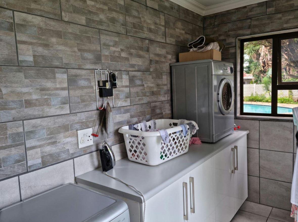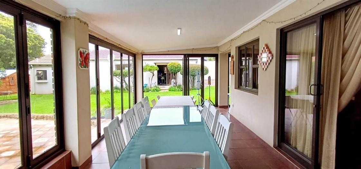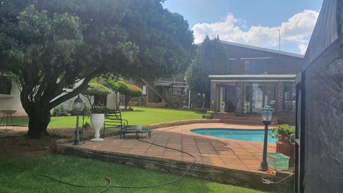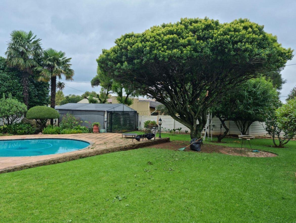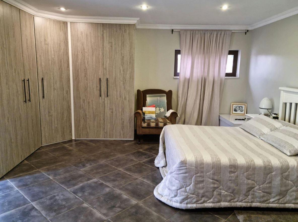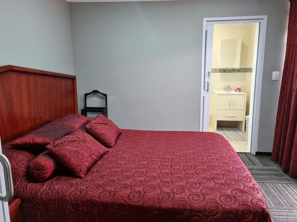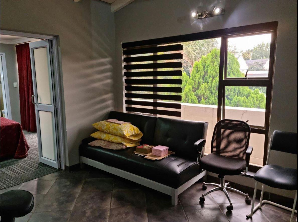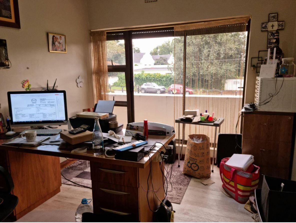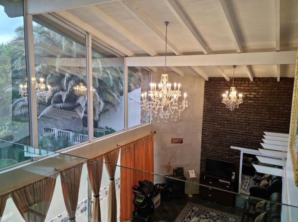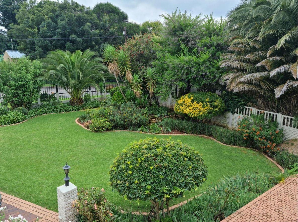- 6
- 5
- 2
- 1 650.0 m2
Monthly Costs
Monthly Bond Repayment ZAR .
Calculated over years at % with no deposit. Change Assumptions
Affordability Calculator | Bond Costs Calculator | Bond Repayment Calculator | Apply for a Bond- Bond Calculator
- Affordability Calculator
- Bond Costs Calculator
- Bond Repayment Calculator
- Apply for a Bond
Bond Calculator
Affordability Calculator
Bond Costs Calculator
Bond Repayment Calculator
Contact Us

Disclaimer: The estimates contained on this webpage are provided for general information purposes and should be used as a guide only. While every effort is made to ensure the accuracy of the calculator, RE/MAX of Southern Africa cannot be held liable for any loss or damage arising directly or indirectly from the use of this calculator, including any incorrect information generated by this calculator, and/or arising pursuant to your reliance on such information.
Mun. Rates & Taxes: ZAR 2000.00
Monthly Levy: ZAR 650.00
Special Levies: ZAR 450.00
Property description
Discover this spacious, multi-level family home nestled in the desirable suburb of Fishers Hill, Germiston, South Africa. Boasting a distinctive facade of brick and stone, complemented by expansive floor-to-ceiling windows, this property offers impressive kerb appeal. A well-maintained front lawn and mature landscaping enhance the welcoming entrance, alongside an ample paved driveway providing extensive parking.
Step inside to an expansive open-plan interior featuring high vaulted ceilings and durable tiled flooring throughout. The home offers two generous lounges, a dedicated dining room, a family TV room, and a study, providing versatile spaces for relaxation and entertainment. Architectural details like columns and archways add character, creating a grand atmosphere. The functional kitchen is ready to cater to family needs.
With six well-appointed bedrooms and five bathrooms, including an en-suite, comfort and privacy are assured. Bedrooms feature extensive built-in wardrobes, offering practical storage solutions. One bathroom boasts a corner jetted tub and a separate shower, while others are clean and functional.
The outdoor area is designed for enjoyment, set on a generous 1650 sqm erf. A large kidney-shaped swimming pool with a slide promises endless summer fun, complemented by a spacious, well-maintained green lawn. A versatile enclosed patio extends the living space, perfect for entertaining. The property also includes a separate single-story outbuilding with potential for additional living space, staff quarters, two garages, and six parking bays.
Sustainability features include a solar geyser, gas geyser, and water tanks, contributing to efficient living. Security is enhanced with an access gate and electric fencing, ensuring peace of mind for residents and their pets, which are allowed.
Key Features:
* 6 Bedrooms, 5 Bathrooms
* 2 Lounges, Dining Room, Family TV Room, Study
* Large Swimming Pool with Slide
* 1650 sqm Erf with Spacious Garden
* 2 Garages, 6 Parking Bays
* Staff Quarters
* Solar Geyser, Gas Geyser, Water Tanks
* Access Gate, Electric Fencing
Property Details
- 6 Bedrooms
- 5 Bathrooms
- 2 Garages
- 2 Lounges
- 1 Dining Area
Property Features
- Study
- Pool
- Staff Quarters
- Pets Allowed
- Access Gate
- Kitchen
- Paving
- Garden
- Family TV Room
| Bedrooms | 6 |
| Bathrooms | 5 |
| Garages | 2 |
| Erf Size | 1 650.0 m2 |
Contact the Agent

Natasha Tang
Full Status Property Practitioner
