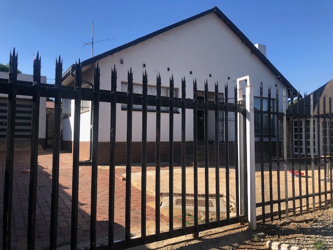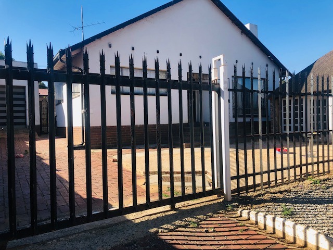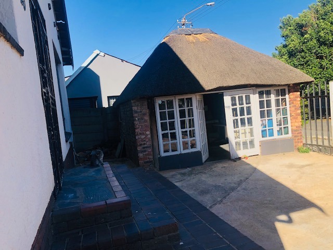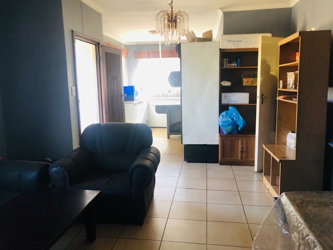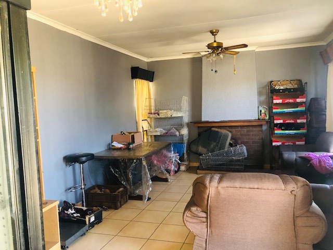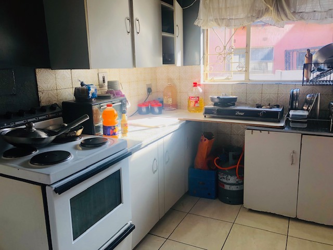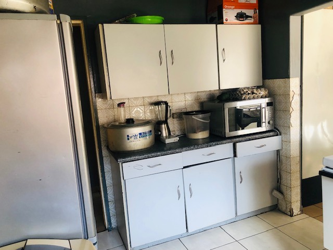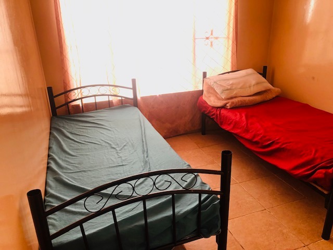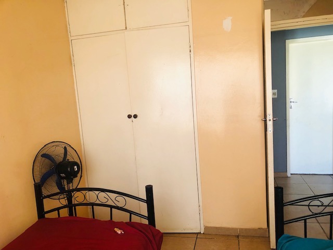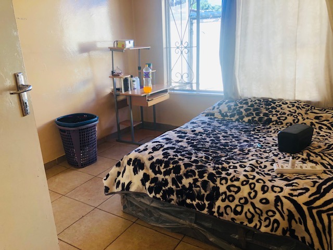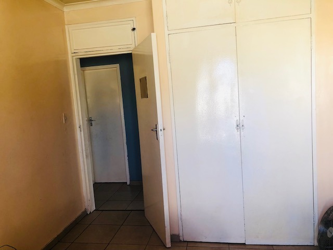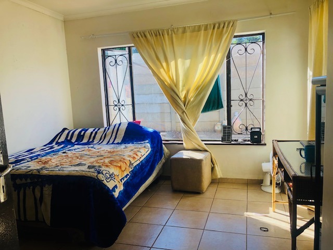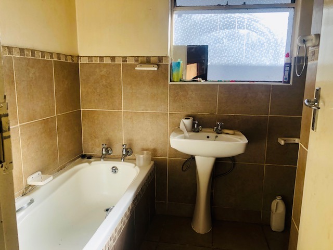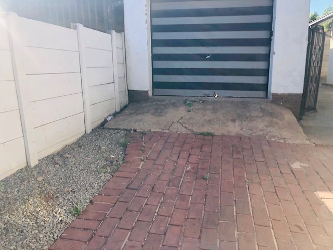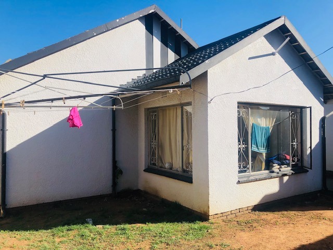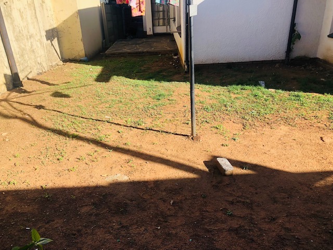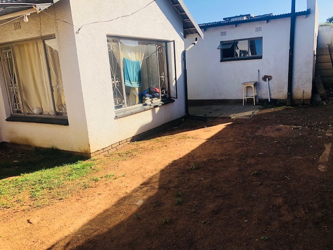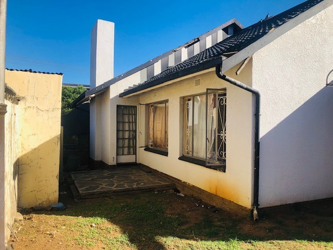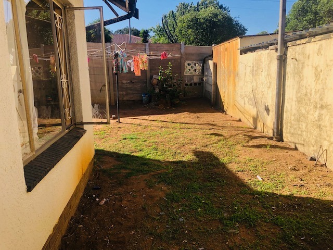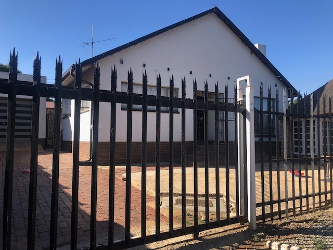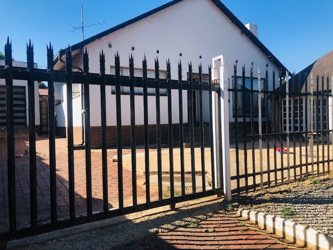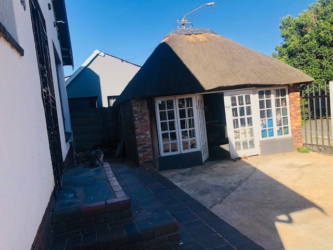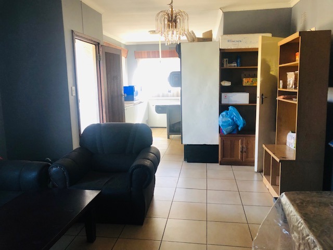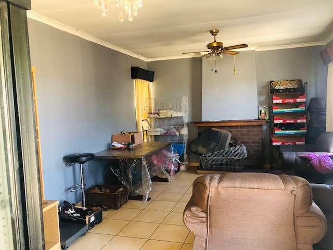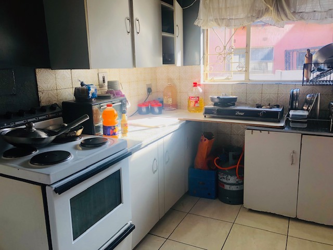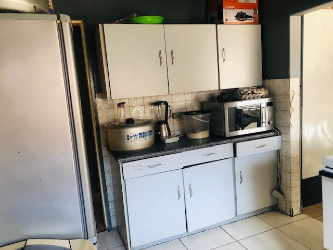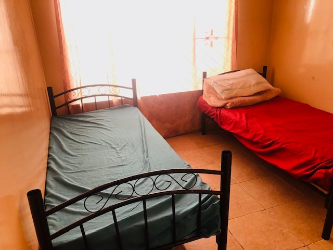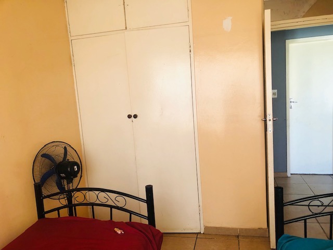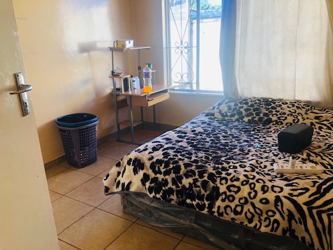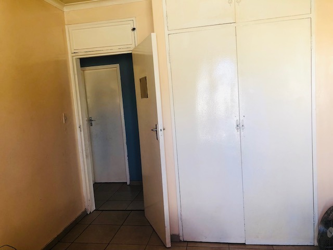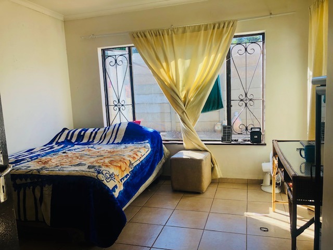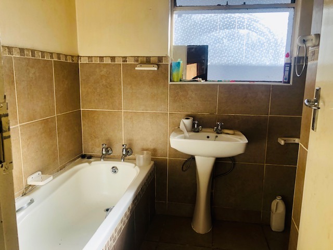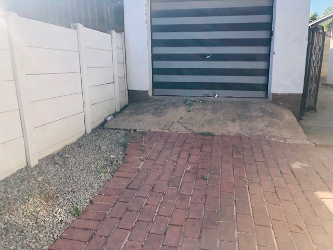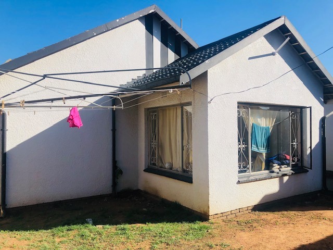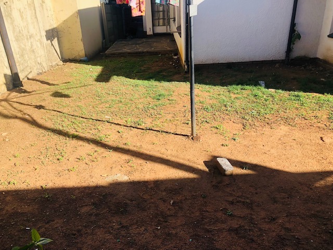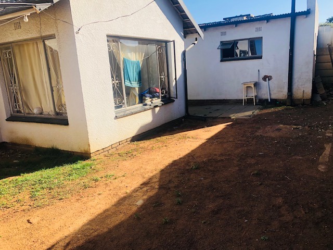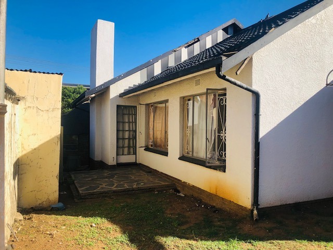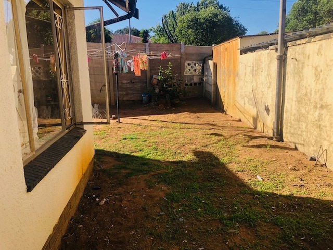- 3
- 1
- 1
- 150 m2
Monthly Costs
Monthly Bond Repayment ZAR .
Calculated over years at % with no deposit. Change Assumptions
Affordability Calculator | Bond Costs Calculator | Bond Repayment Calculator | Apply for a Bond- Bond Calculator
- Affordability Calculator
- Bond Costs Calculator
- Bond Repayment Calculator
- Apply for a Bond
Bond Calculator
Affordability Calculator
Bond Costs Calculator
Bond Repayment Calculator
Contact Us

Disclaimer: The estimates contained on this webpage are provided for general information purposes and should be used as a guide only. While every effort is made to ensure the accuracy of the calculator, RE/MAX of Southern Africa cannot be held liable for any loss or damage arising directly or indirectly from the use of this calculator, including any incorrect information generated by this calculator, and/or arising pursuant to your reliance on such information.
Mun. Rates & Taxes: ZAR 800.00
Property description
Discover this suburban residence located in the established area of Elsburg, Germiston. This property offers a functional layout spanning 150 square meters, presenting an excellent opportunity for comfortable family living. The exterior features a clean white facade and a distinctive additional structure with a thatched roof, providing unique character and hosting a braai area.
Key Features:
* 3 Bedrooms, 1 Bathroom
* 1 Lounge, 1 Dining Room
* Functional Kitchen with Pantry
* 1 Garage, 2 Parking Spaces
* Lapa - Thatch-Roof Outbuilding with built in braai
* Burglar Bars
* Pets Allowed
* 150 sqm Floor Size
Property Details
- 3 Bedrooms
- 1 Bathrooms
- 1 Garages
- 1 Lounges
- 1 Dining Area
Property Features
- Pets Allowed
- Kitchen
- Pantry
| Bedrooms | 3 |
| Bathrooms | 1 |
| Garages | 1 |
| Floor Area | 150 m2 |
