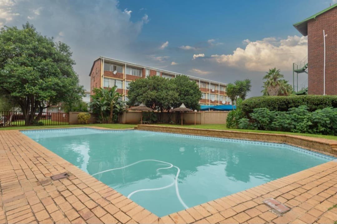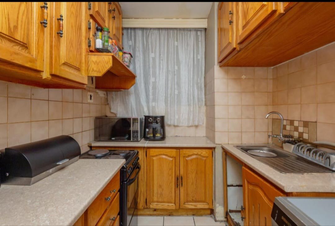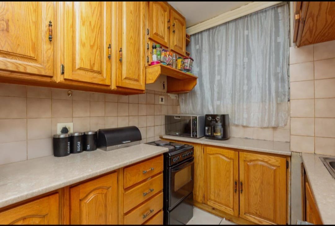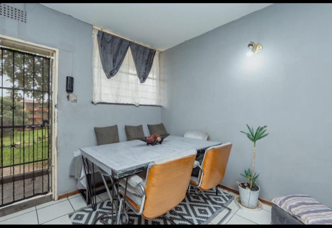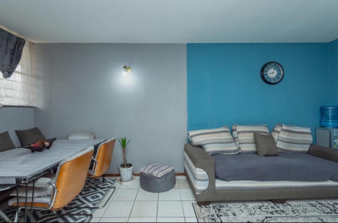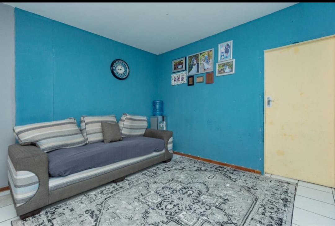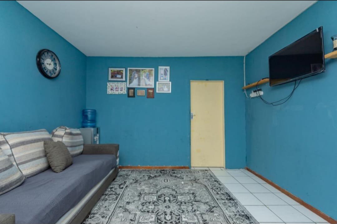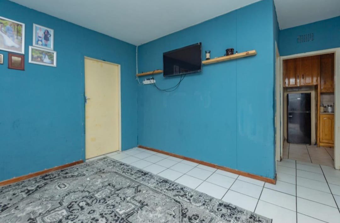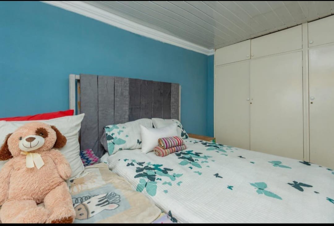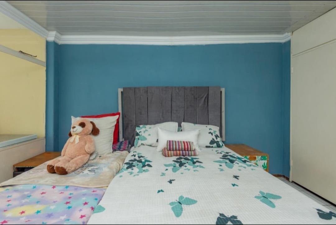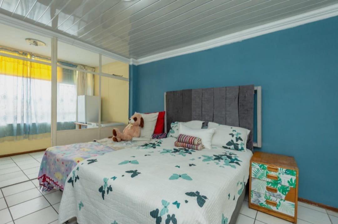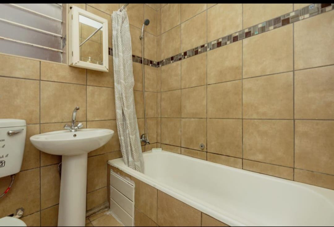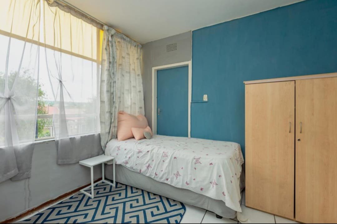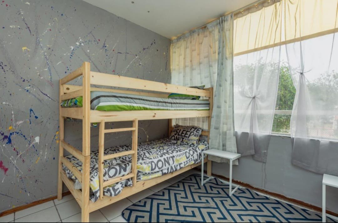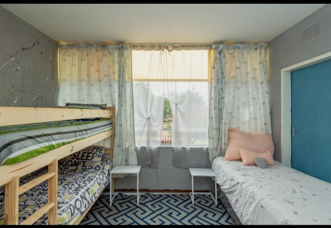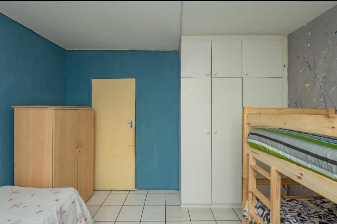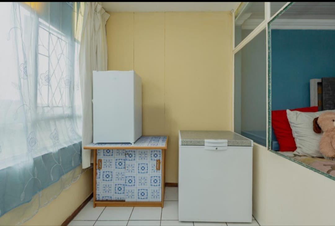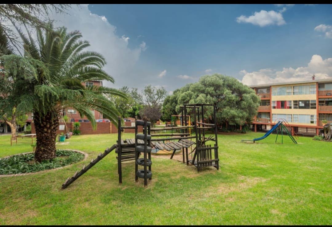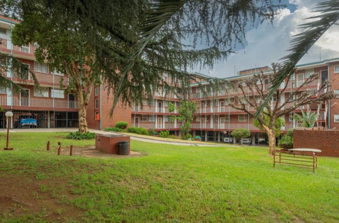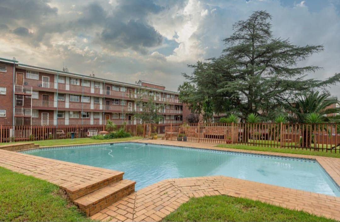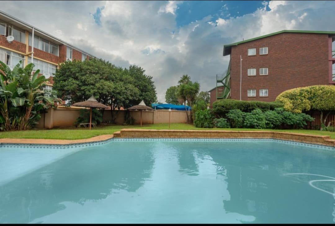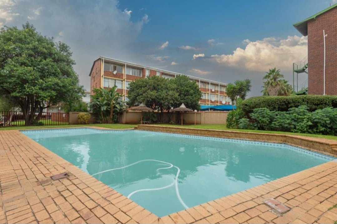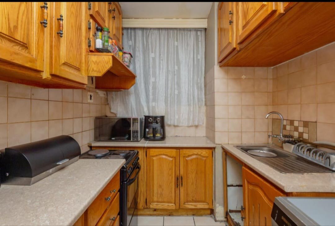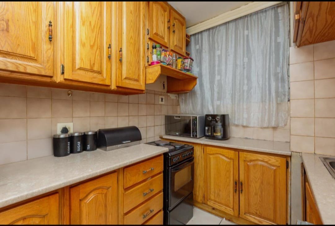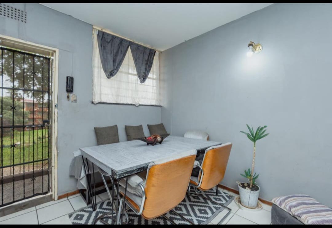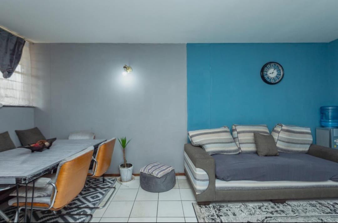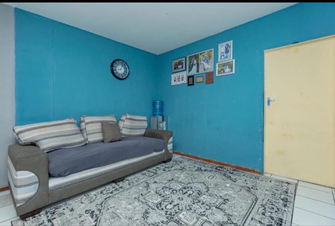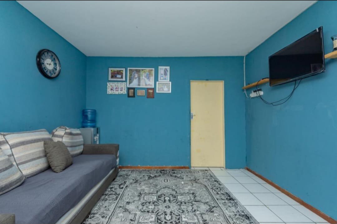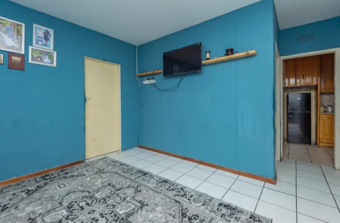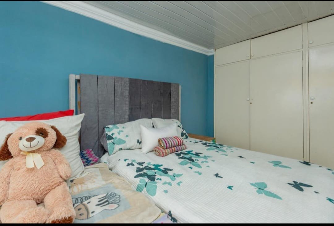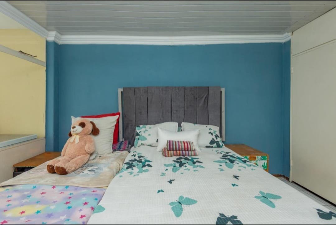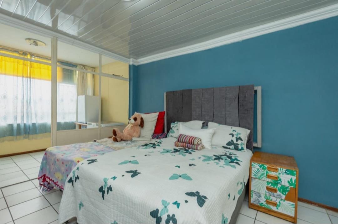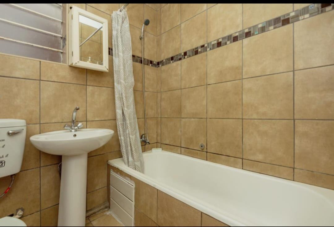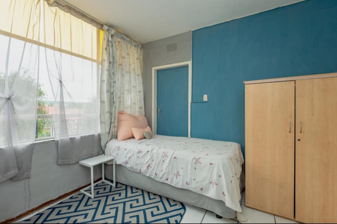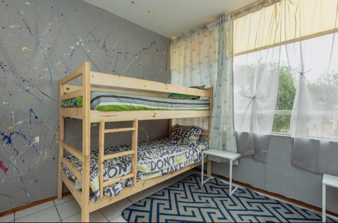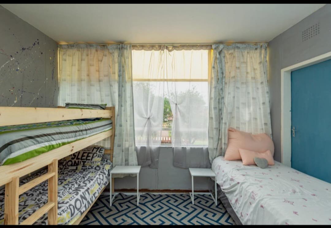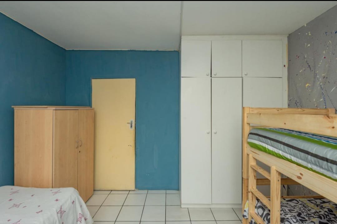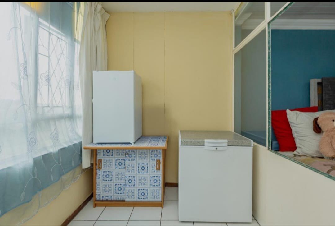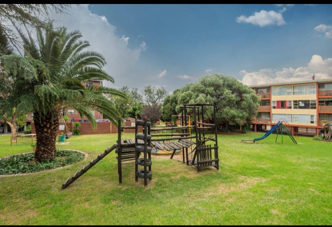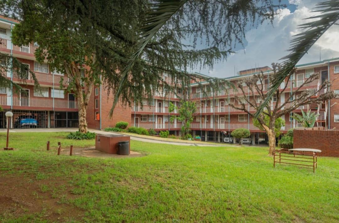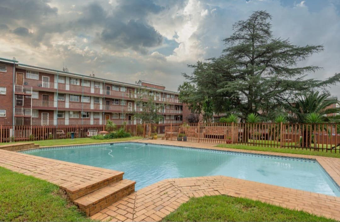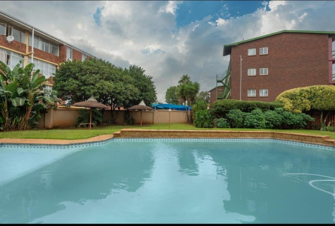- 2
- 1
- 1
- 74 m2
Monthly Costs
Monthly Bond Repayment ZAR .
Calculated over years at % with no deposit. Change Assumptions
Affordability Calculator | Bond Costs Calculator | Bond Repayment Calculator | Apply for a Bond- Bond Calculator
- Affordability Calculator
- Bond Costs Calculator
- Bond Repayment Calculator
- Apply for a Bond
Bond Calculator
Affordability Calculator
Bond Costs Calculator
Bond Repayment Calculator
Contact Us

Disclaimer: The estimates contained on this webpage are provided for general information purposes and should be used as a guide only. While every effort is made to ensure the accuracy of the calculator, RE/MAX of Southern Africa cannot be held liable for any loss or damage arising directly or indirectly from the use of this calculator, including any incorrect information generated by this calculator, and/or arising pursuant to your reliance on such information.
Mun. Rates & Taxes: ZAR 488.00
Monthly Levy: ZAR 1616.00
Property description
Welcome to this generously sized upstairs unit in the heart of Dinwiddie, offering comfort, convenience, and community living at its best.
Property Features:
• Expansive lounge and dining area—perfect for entertaining or relaxing
• Well-equipped kitchen with ample cupboard and counter space
• 2.5 bedrooms, ideal for families, work-from-home setups, or extra storage
• Full bathroom with modern fittings
• 1 lock-up parking bay plus ample visitors parking
Complex Perks:
• Sparkling swimming pool and dedicated play area for kids
• Communal braai facilities for weekend gatherings
• Secure, well-maintained environment
Levy includes water, sewage, and refuse—making monthly budgeting simple and stress-free
Centrally located near schools, shops, and major routes, this unit is perfect for first-time buyers, small families, or savvy investors.
Don’t miss out—contact us today to arrange your private viewing and discover the lifestyle this property offers!
Property Details
- 2 Bedrooms
- 1 Bathrooms
- 1 Garages
- 1 Lounges
- 1 Dining Area
Property Features
| Bedrooms | 2 |
| Bathrooms | 1 |
| Garages | 1 |
| Floor Area | 74 m2 |
