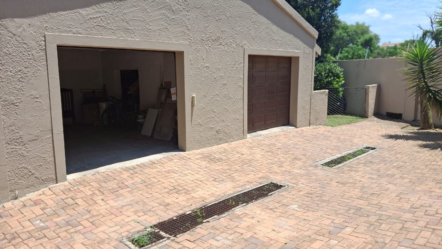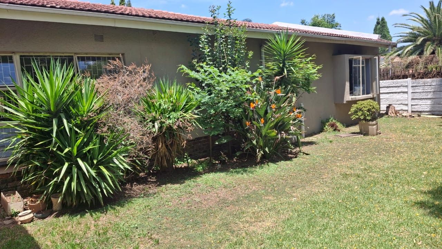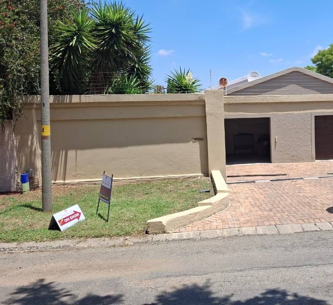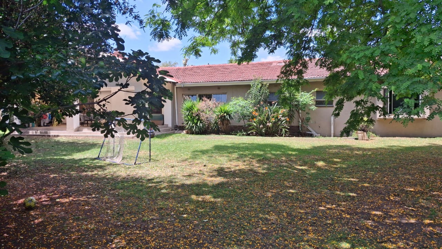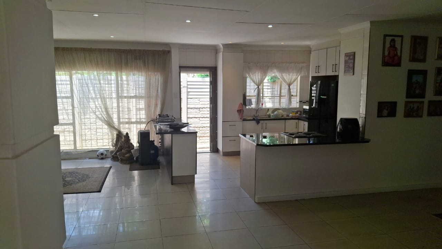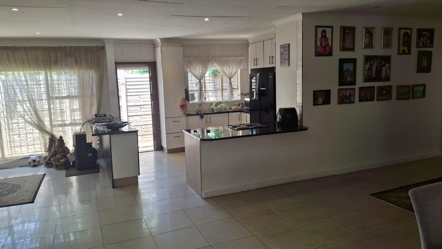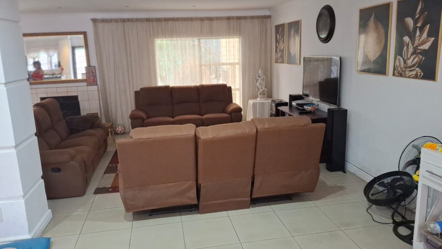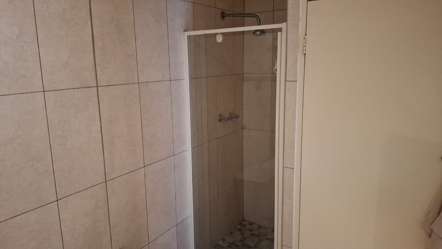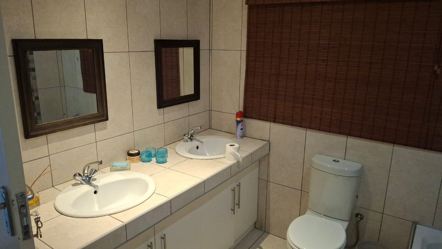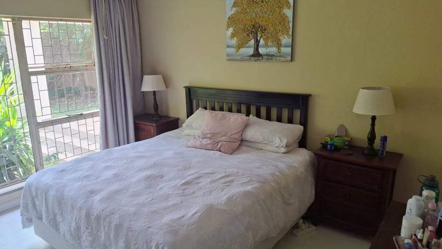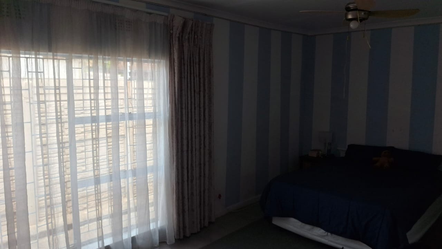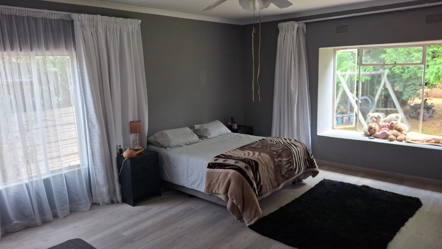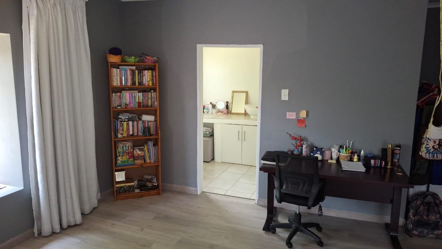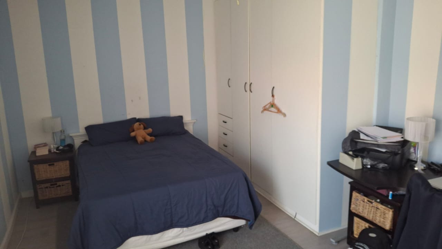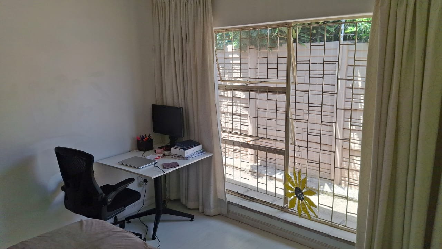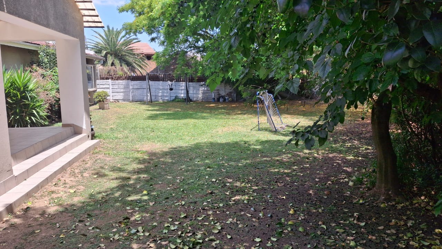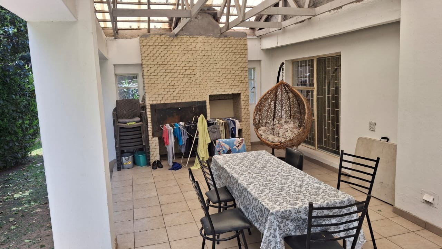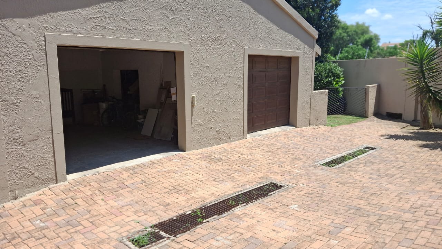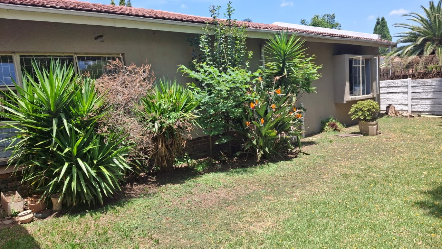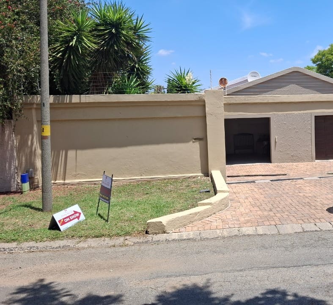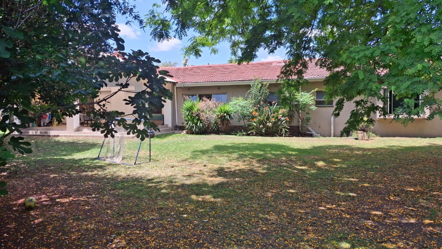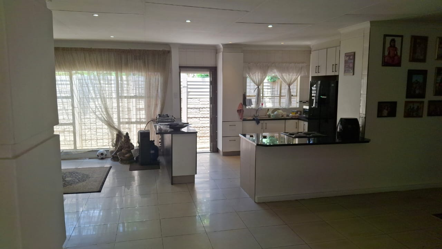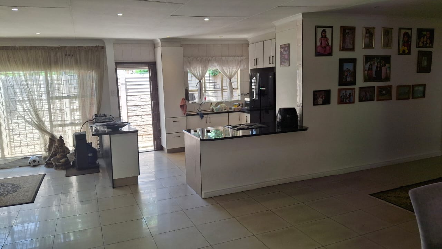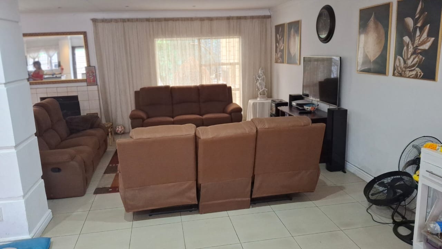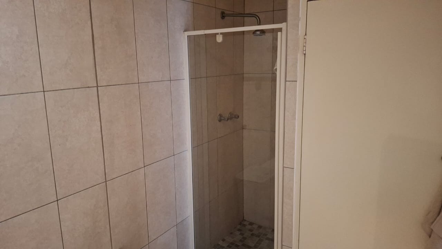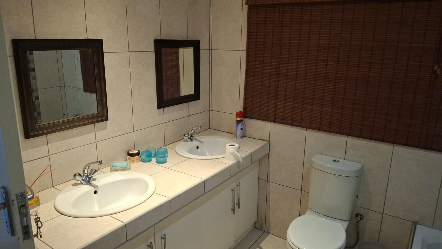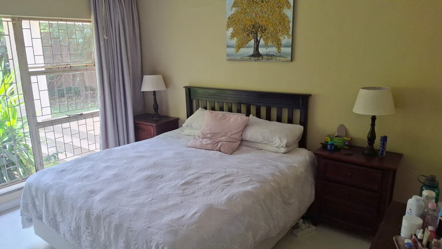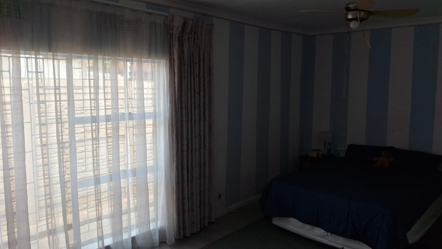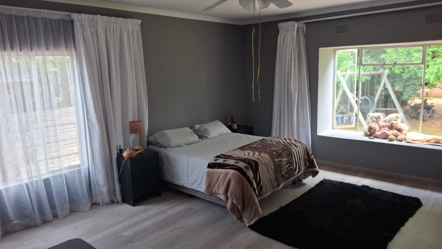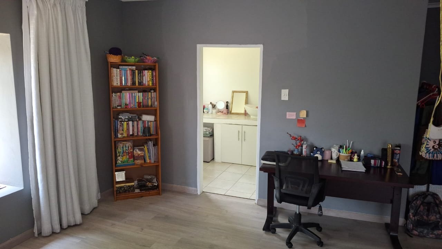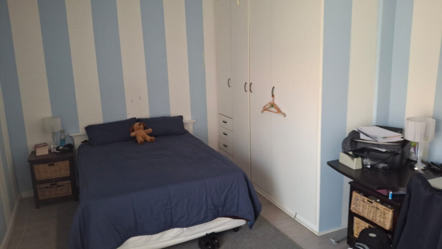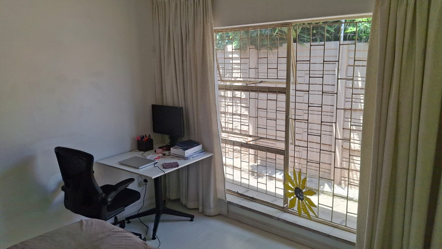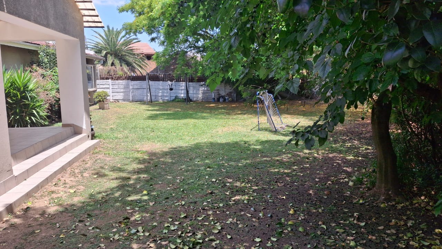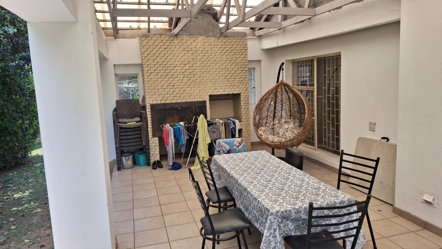- 4
- 3
- 2
- 500 m2
- 1 090 m2
Monthly Costs
Monthly Bond Repayment ZAR .
Calculated over years at % with no deposit. Change Assumptions
Affordability Calculator | Bond Costs Calculator | Bond Repayment Calculator | Apply for a Bond- Bond Calculator
- Affordability Calculator
- Bond Costs Calculator
- Bond Repayment Calculator
- Apply for a Bond
Bond Calculator
Affordability Calculator
Bond Costs Calculator
Bond Repayment Calculator
Contact Us

Disclaimer: The estimates contained on this webpage are provided for general information purposes and should be used as a guide only. While every effort is made to ensure the accuracy of the calculator, RE/MAX of Southern Africa cannot be held liable for any loss or damage arising directly or indirectly from the use of this calculator, including any incorrect information generated by this calculator, and/or arising pursuant to your reliance on such information.
Mun. Rates & Taxes: ZAR 2167.00
Property description
Discover this charming 4-bedroom, 3-bathroom family home nestled in a quiet cul-de-sac within the desirable suburban area of Isandovale, Edenvale, South Africa. Boasting a generous Erf size of 1090 sqm and a floor size of 500 sqm, this property offers ample space for comfortable living. The exterior presents strong kerb appeal with a well-maintained facade, a secure perimeter wall, and a paved driveway leading to a double garage, ensuring both convenience and peace of mind.
Step inside to an inviting entrance hall that flows into multiple spacious living areas, featuring durable tiled flooring and abundant natural light. The heart of the home is an open-plan kitchen, equipped with modern white cabinetry, sleek black countertops, and an integrated hob, perfect for culinary enthusiasts. A cozy fireplace adds warmth and ambiance to one of the reception rooms, creating an ideal setting for relaxation and entertaining. The property also benefits from fibre connectivity, catering to modern lifestyle needs.
The residence comprises four well-proportioned bedrooms, providing comfortable retreats for the entire family. Three bathrooms, including two en-suites, offer convenience and privacy, with one featuring a double vanity and a glass-enclosed shower. A dedicated laundry area adds to the home's practicality.
Outdoor living is a delight with a spacious, pet-friendly garden featuring mature trees that provide ample shade and a covered patio, ideal for al fresco dining and a built-in braai. The property is totally walled and secured with an access gate and 24-hour security post, enhancing safety. With its blend of comfort, space, and security, this home is perfectly suited for family life.
Key Features:
* 4 Bedrooms, 3 Bathrooms (2 En-suite)
* Open-plan Kitchen with Modern Finishes
* Multiple Spacious Living Areas with Fireplace
* Double Garage and Paved Driveway
* Large Garden with Covered Patio and Built-in Braai
* Fibre Connectivity
* 24-Hour Security Post and Access Gate
* Wheelchair Friendly
* Pet-Friendly
Property Details
- 4 Bedrooms
- 3 Bathrooms
- 2 Garages
- 2 Ensuite
- 11 Lounges
- 1 Dining Area
Property Features
- Laundry
- Wheelchair Friendly
- Pets Allowed
- Security Post
- Access Gate
- Kitchen
- Built In Braai
- Entrance Hall
- Paving
- Garden
| Bedrooms | 4 |
| Bathrooms | 3 |
| Garages | 2 |
| Floor Area | 500 m2 |
| Erf Size | 1 090 m2 |
Contact the Agent
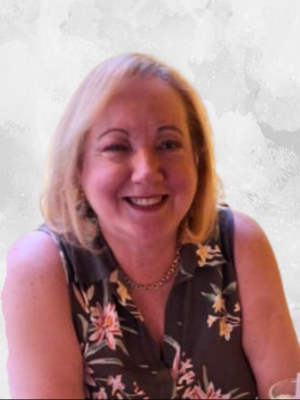
Sharon Karouz
Full Status Property Practitioner
