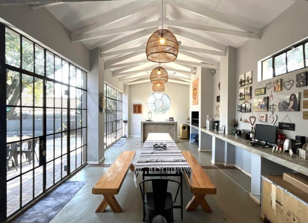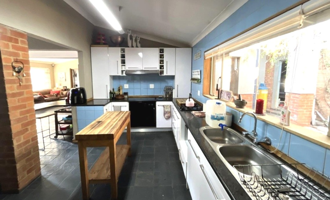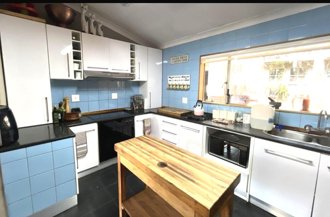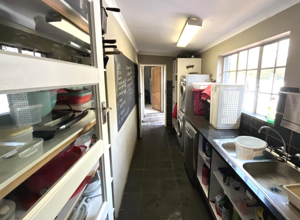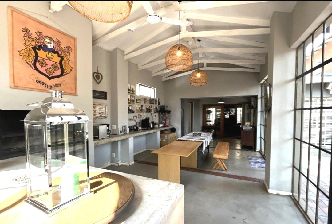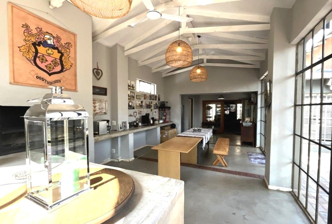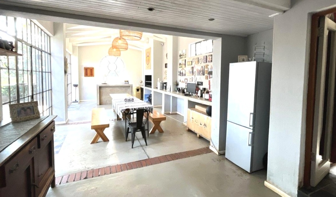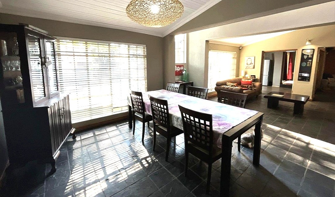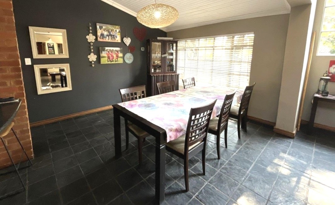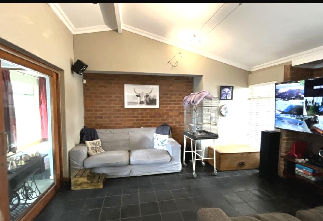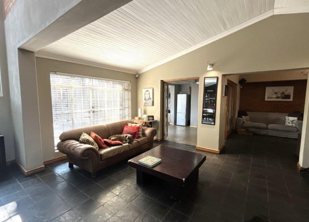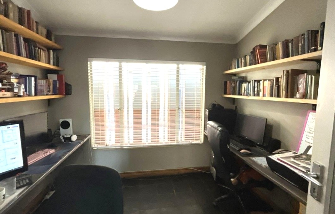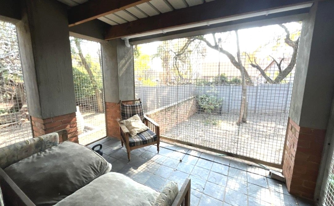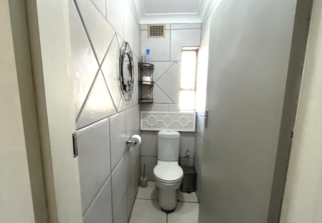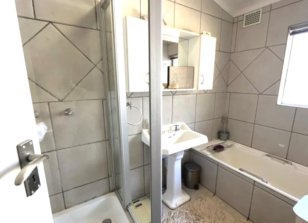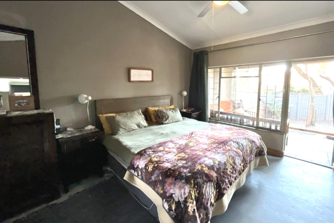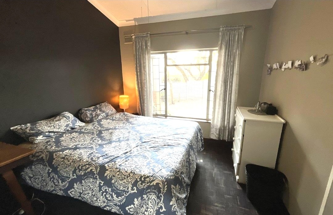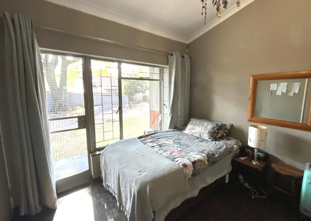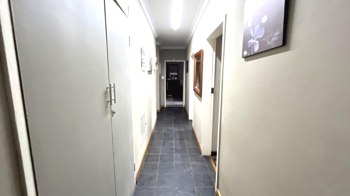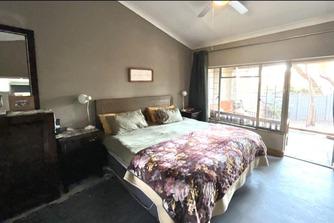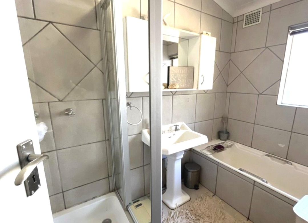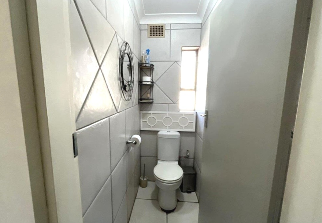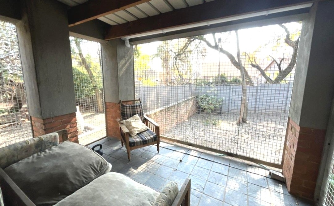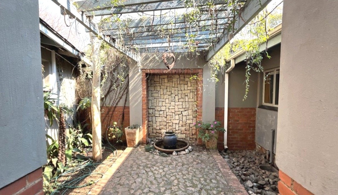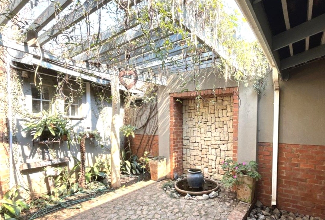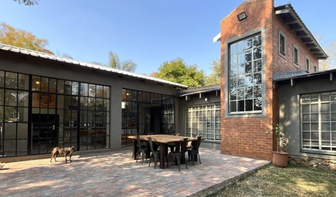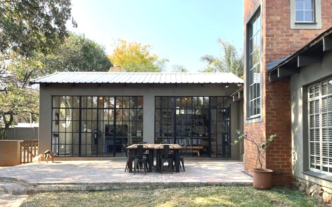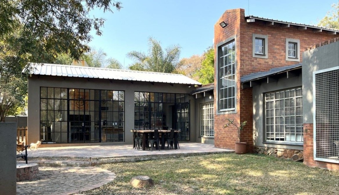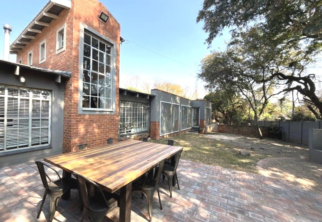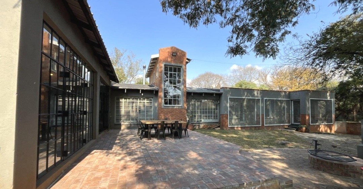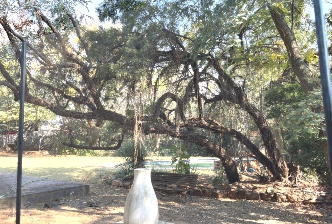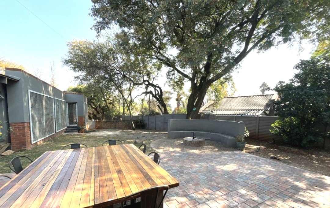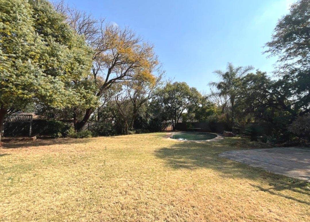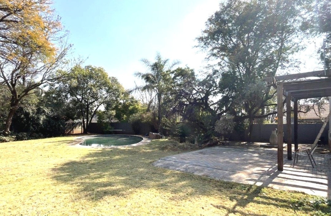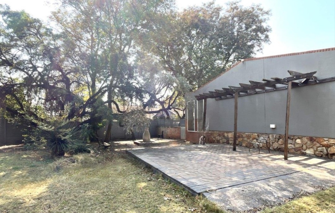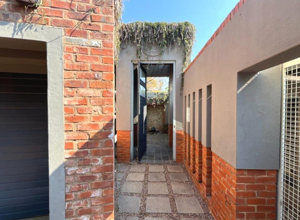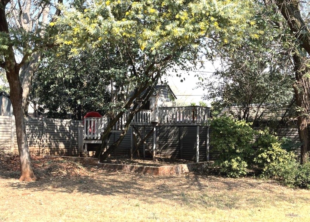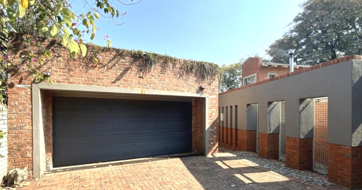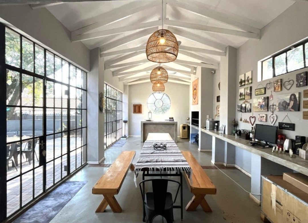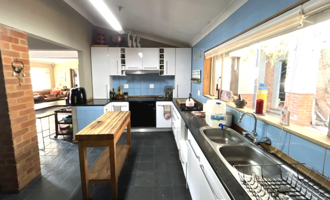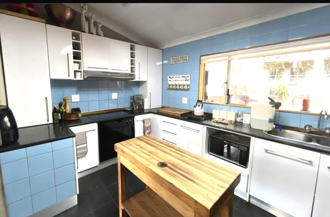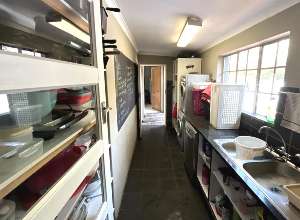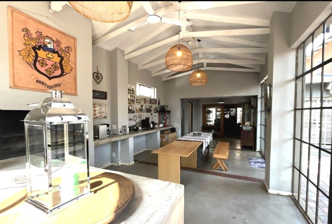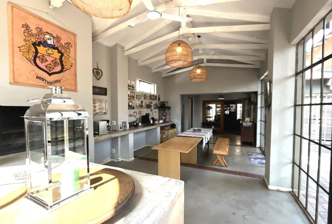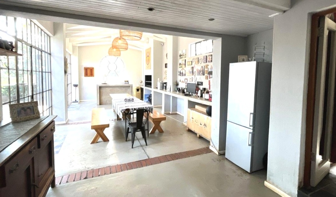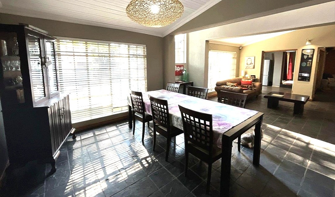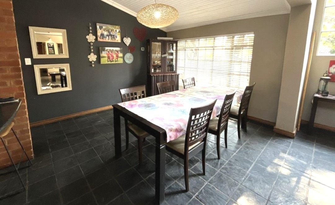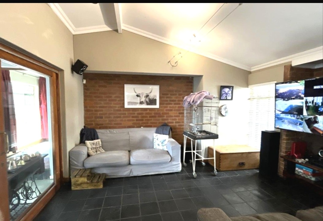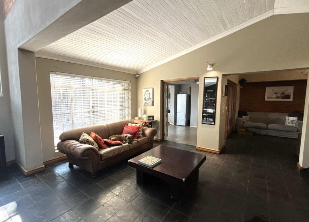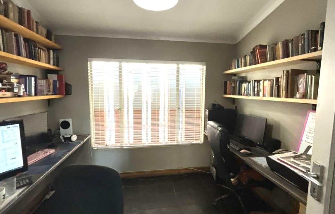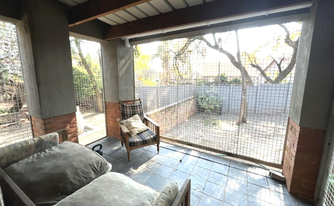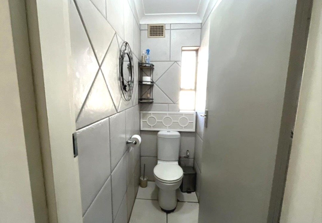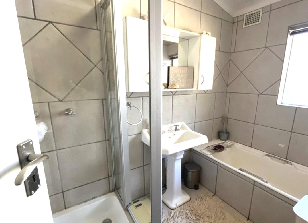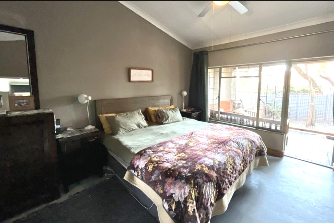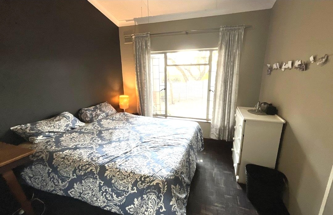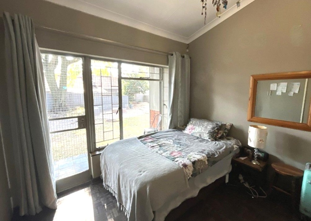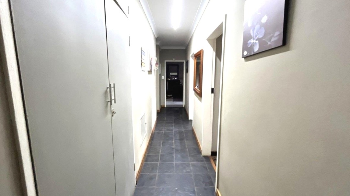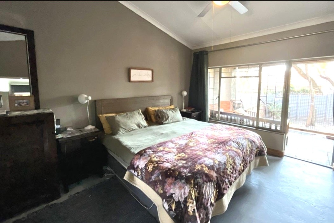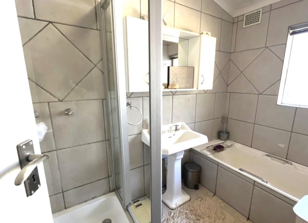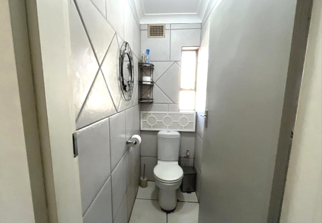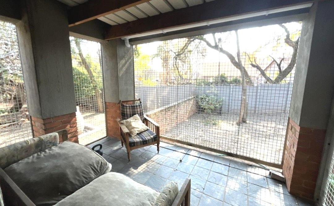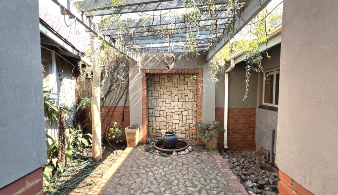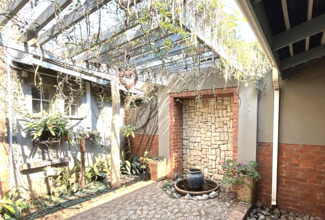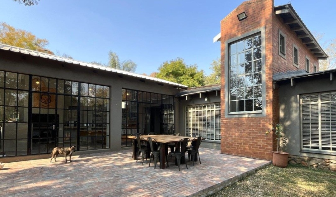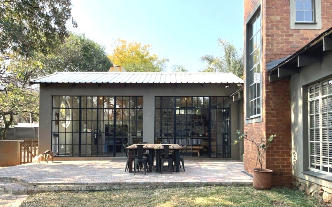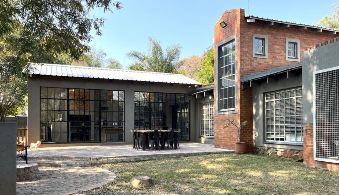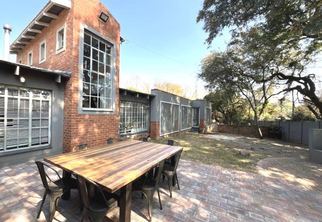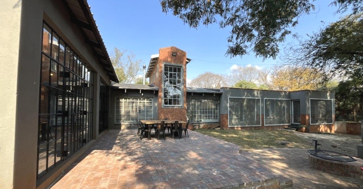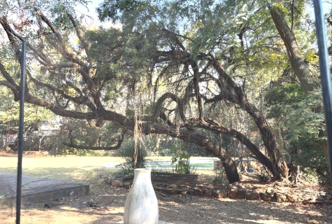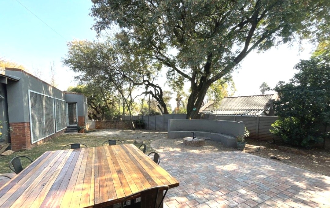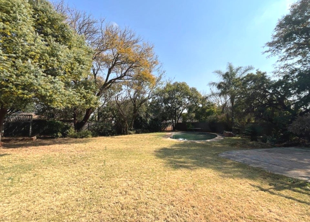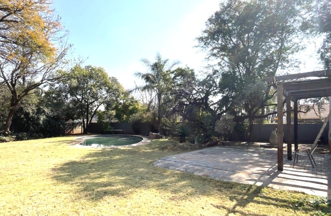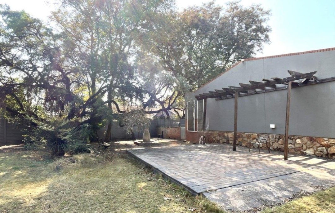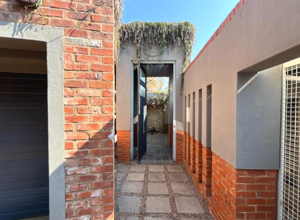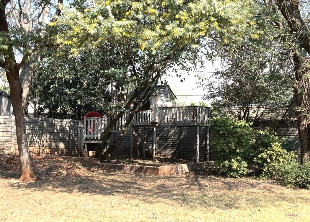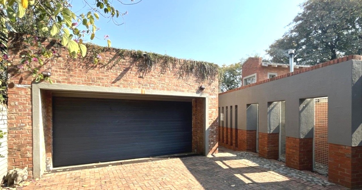- 4
- 4
- 1
- 1 985 m2
Monthly Costs
Monthly Bond Repayment ZAR .
Calculated over years at % with no deposit. Change Assumptions
Affordability Calculator | Bond Costs Calculator | Bond Repayment Calculator | Apply for a Bond- Bond Calculator
- Affordability Calculator
- Bond Costs Calculator
- Bond Repayment Calculator
- Apply for a Bond
Bond Calculator
Affordability Calculator
Bond Costs Calculator
Bond Repayment Calculator
Contact Us

Disclaimer: The estimates contained on this webpage are provided for general information purposes and should be used as a guide only. While every effort is made to ensure the accuracy of the calculator, RE/MAX of Southern Africa cannot be held liable for any loss or damage arising directly or indirectly from the use of this calculator, including any incorrect information generated by this calculator, and/or arising pursuant to your reliance on such information.
Mun. Rates & Taxes: ZAR 1500.00
Property description
One-of-a-Kind 4-Bedroom Eldoraigne Residence with Rustic–Industrial Charm
Set on a generous ±2,000sqm stand in the sought-after suburb of Eldoraigne, this distinctive four-bedroom residence blends industrial edge with farmhouse warmth. With ±350sqm under roof, the home offers generous space, unique style, and a welcoming atmosphere.
Inviting Living Spaces
Step inside to a spacious open-plan layout where the dining area to the left sets the scene for family meals, and the lounge to the right boasts a classic wooden fireplace, adding rustic charm. A large, private office sits just off the lounge—perfect for remote work or study.
Flooring choices throughout reflect the home’s unique aesthetic: parquet in the bedrooms, slate tiles in the living areas, and screed in the entertainment zone.
Private Guest Wing & Entertainment Area
On the right wing, a private en-suite guest bedroom features its own gas geyser for energy-efficient comfort. This wing flows into an expansive entertainment area designed for effortless indoor–outdoor living. Wide doors open to the garden and a charming boma, ideal for year-round gatherings.
Family Wing
The left wing houses three well-sized bedrooms. The main bedroom includes an en-suite bathroom and direct access to a private garden patio—perfect for morning coffee or quiet reflection. Two additional bedrooms share a full bathroom with a separate toilet for convenience.
Well-Appointed Kitchen
The kitchen is fitted with granite countertops, an electric stove and oven, a two-plate gas hob, ample cabinetry, and a walk-in pantry. A separate scullery leads to the backyard and domestic quarters.
Property Details
- 4 Bedrooms
- 4 Bathrooms
- 1 Garages
- 1 Ensuite
- 1 Lounges
- 1 Dining Area
Property Features
- Study
- Pool
- Laundry
- Storage
- Wheelchair Friendly
- Pets Allowed
- Kitchen
- Built In Braai
- Fire Place
- Pantry
- Guest Toilet
- Paving
| Bedrooms | 4 |
| Bathrooms | 4 |
| Garages | 1 |
| Erf Size | 1 985 m2 |
Contact the Agent

Boitshoko Mathebula
Candidate Property Practitioner
