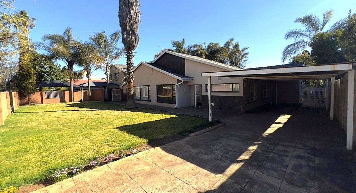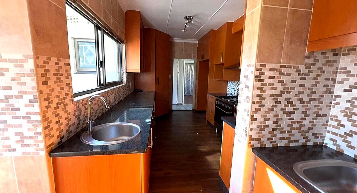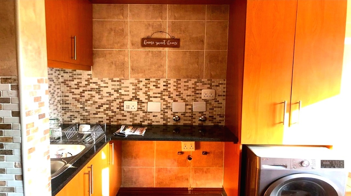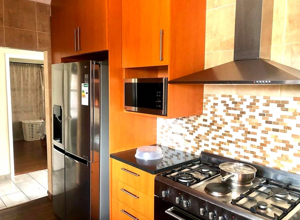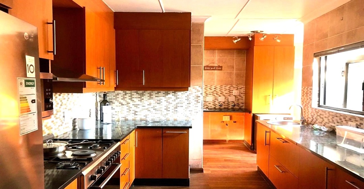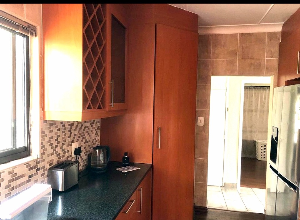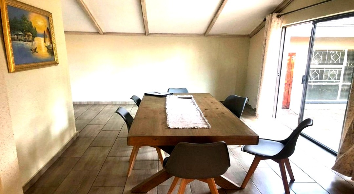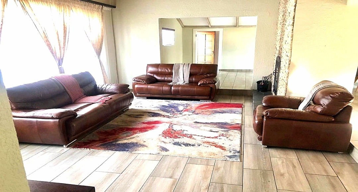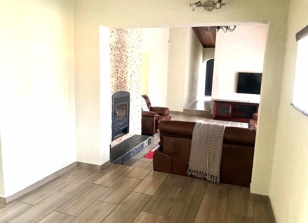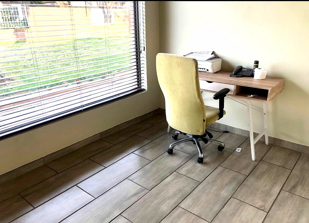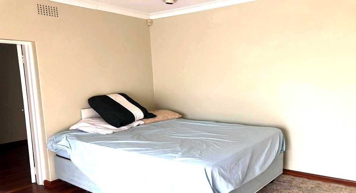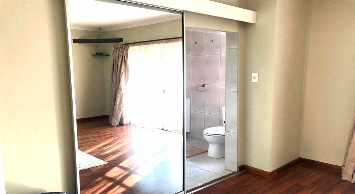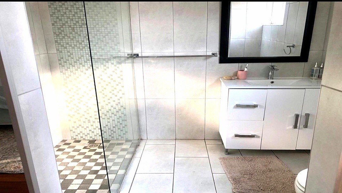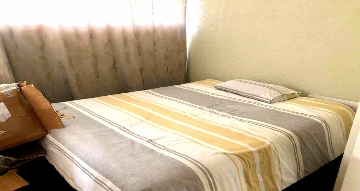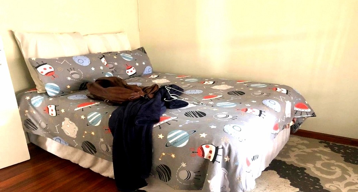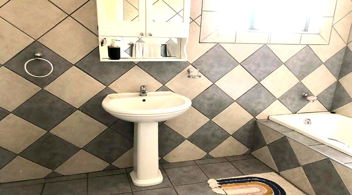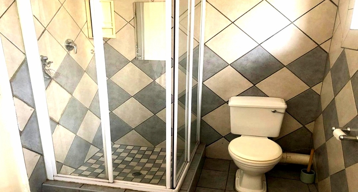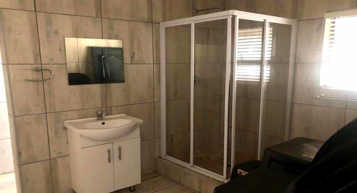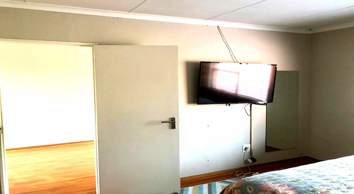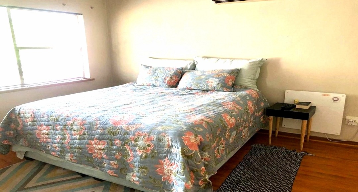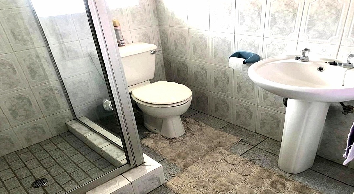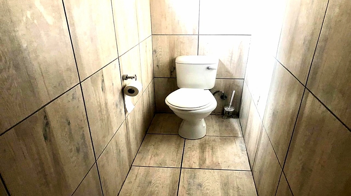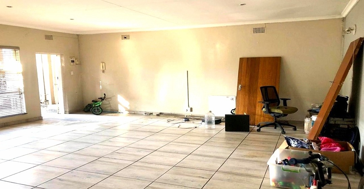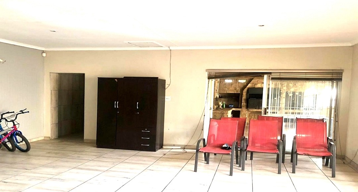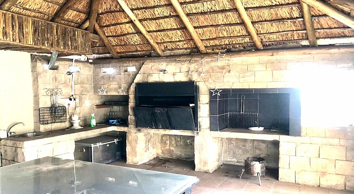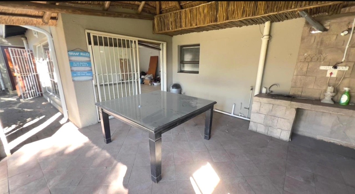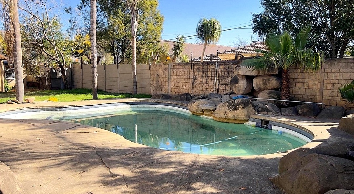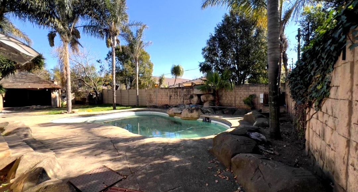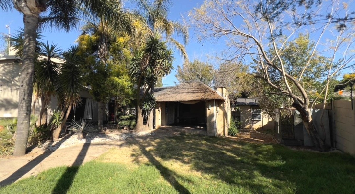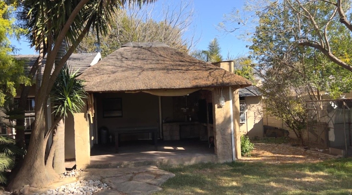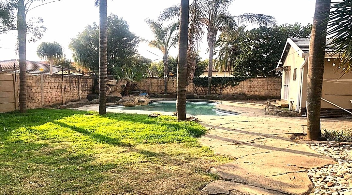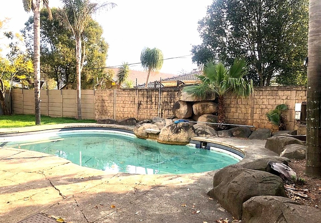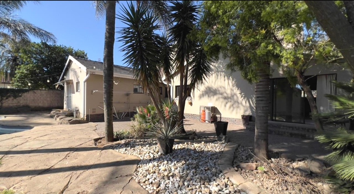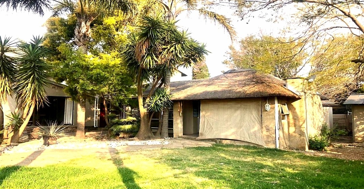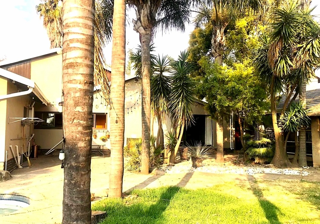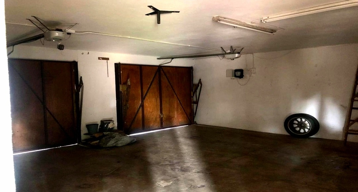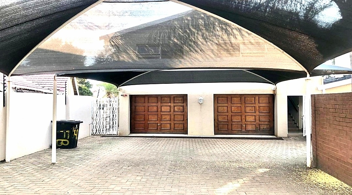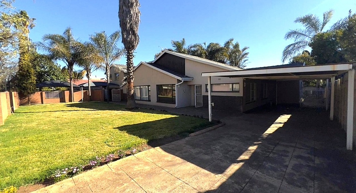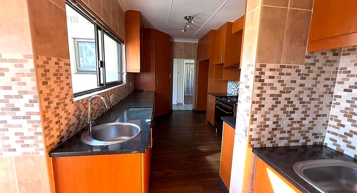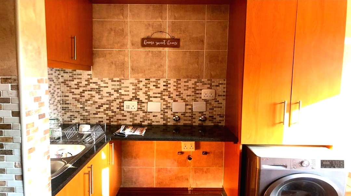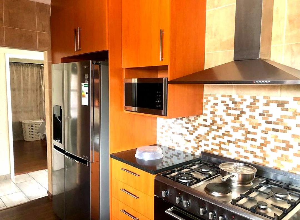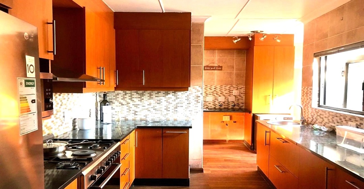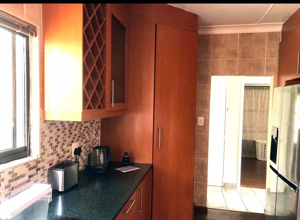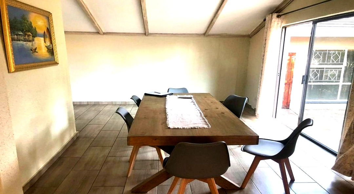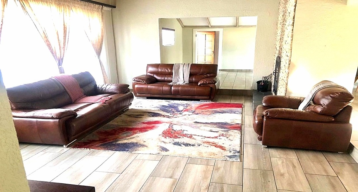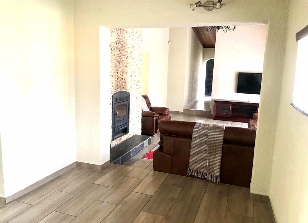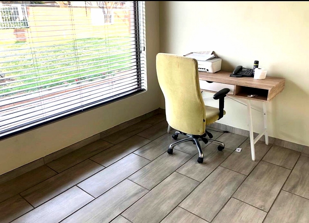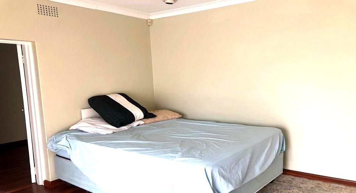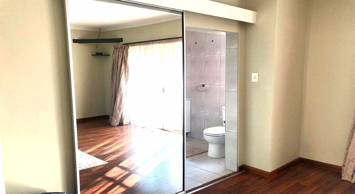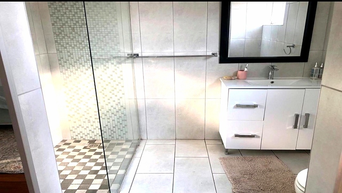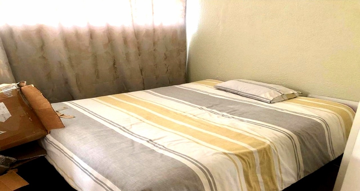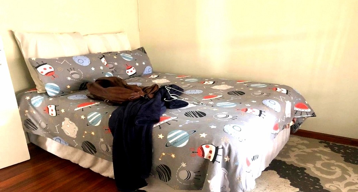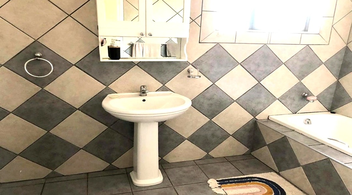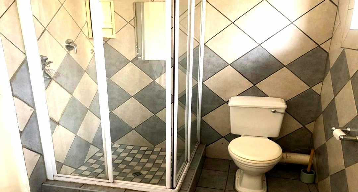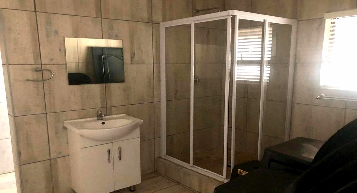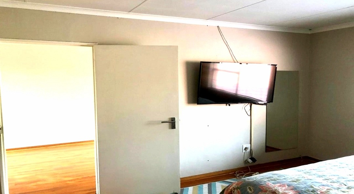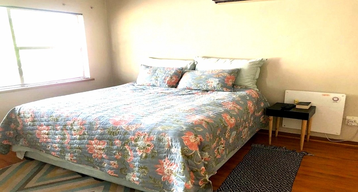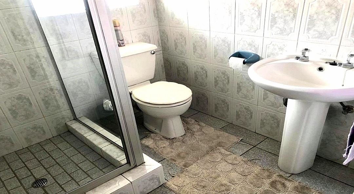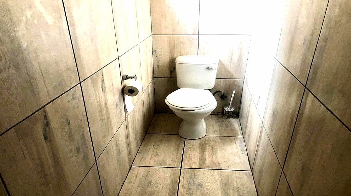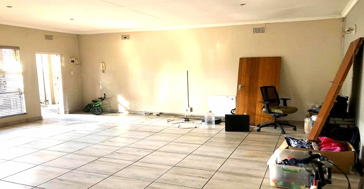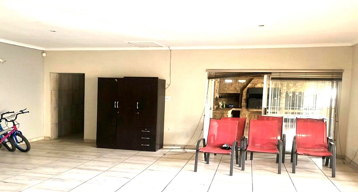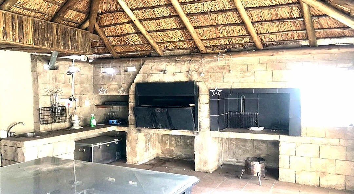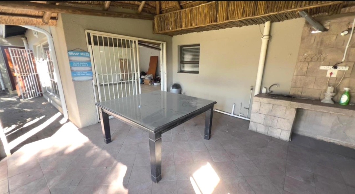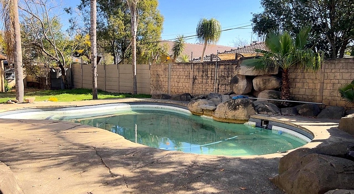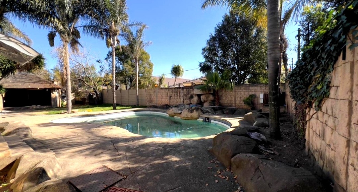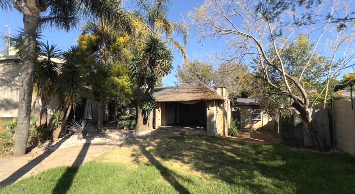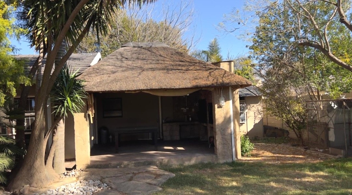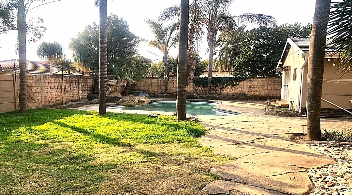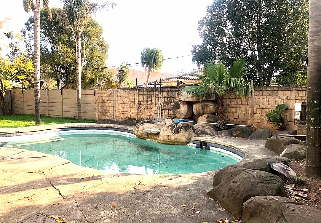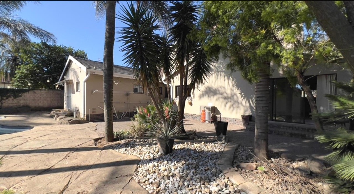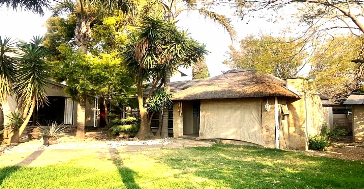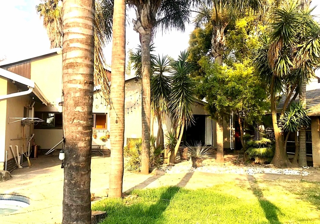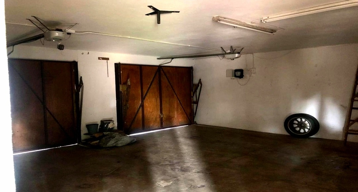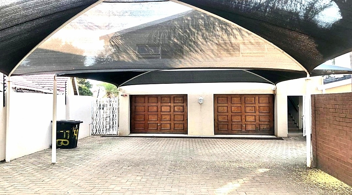- 4
- 4
- 2
- 429 m2
- 1 151.0 m2
Monthly Costs
Monthly Bond Repayment ZAR .
Calculated over years at % with no deposit. Change Assumptions
Affordability Calculator | Bond Costs Calculator | Bond Repayment Calculator | Apply for a Bond- Bond Calculator
- Affordability Calculator
- Bond Costs Calculator
- Bond Repayment Calculator
- Apply for a Bond
Bond Calculator
Affordability Calculator
Bond Costs Calculator
Bond Repayment Calculator
Contact Us

Disclaimer: The estimates contained on this webpage are provided for general information purposes and should be used as a guide only. While every effort is made to ensure the accuracy of the calculator, RE/MAX of Southern Africa cannot be held liable for any loss or damage arising directly or indirectly from the use of this calculator, including any incorrect information generated by this calculator, and/or arising pursuant to your reliance on such information.
Mun. Rates & Taxes: ZAR 2247.00
Property description
Prime Farrarmere Property – Space, Style with Endless Potential.
Welcome to this beautifully maintained, generously proportioned family residence, perfectly positioned in the highly sought-after suburb of Farrarmere. Designed with versatility and comfort in mind, this home is ideal for extended families, work-from-home professionals, or buyers seeking income-generating potential.
Downstairs Features
Step inside to discover a welcoming lounge and a separate TV room, offering multiple spaces for family relaxation. A formal dining room opens through sliding doors to the lush back garden, while a charming breakfast room creates the perfect spot for casual morning gatherings. The large, well-equipped kitchen features a gas stove and ample cupboard space, catering to every culinary need.
Accommodation includes three well-sized bedrooms, with the main suite boasting a walk-in closet and stylish en-suite bathroom. A modern family bathroom serves the remaining bedrooms. A private study provides the perfect space for remote work or a quiet homework haven.
Upstairs Retreat
The upper level offers an expansive pyjama lounge, ideal for a teenage hangout or second family living area. A spacious fourth bedroom with its own en-suite bathroom provides comfort and privacy. A cosy coffee nook with wash-up area and built-in cupboards adds charm, while the separate entrance makes it easily convertible into a self-contained flatlet.
Outdoor Highlights
This property is built for both convenience and entertainment. Dual entrances and a double garage are complemented by covered parking for up to six vehicles. A large entertainment room with its own bathroom offers endless possibilities – from hosting guests to converting into a bachelor flat. The Lapa with built-in braai is perfect for weekend gatherings, while the tropical backyard with sparkling swimming pool creates a resort-like atmosphere.
Why You’ll Love It
Offering a rare blend of space, flexibility, and prime location, this home is a smart choice for families and savvy buyers alike. Whether you envision a multi-generational haven, a home office setup, or future rental income, this property can adapt to your lifestyle needs.
Don’t miss out – contact us today to arrange your private viewing of this Farrarmere gem!
Property Details
- 4 Bedrooms
- 4 Bathrooms
- 2 Garages
- 2 Ensuite
- 2 Lounges
- 1 Dining Area
Property Features
- Study
- Deck
- Wheelchair Friendly
- Pets Allowed
- Alarm
- Kitchen
- Lapa
- Built In Braai
- Fire Place
- Guest Toilet
- Entrance Hall
- Paving
- Garden
| Bedrooms | 4 |
| Bathrooms | 4 |
| Garages | 2 |
| Floor Area | 429 m2 |
| Erf Size | 1 151.0 m2 |
Contact the Agent

Boitshoko Mathebula
Candidate Property Practitioner
