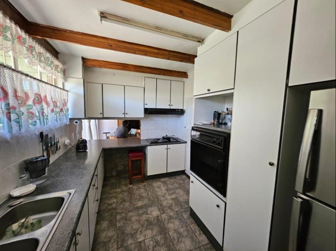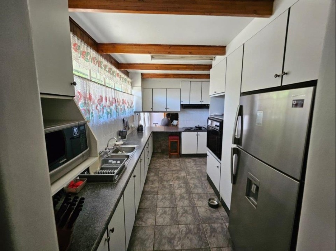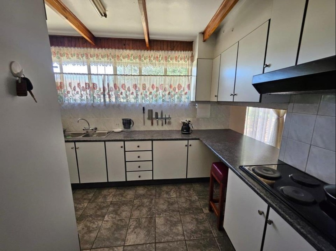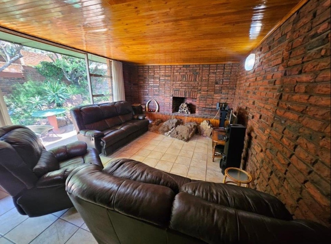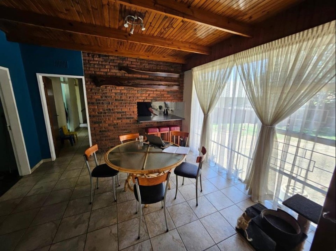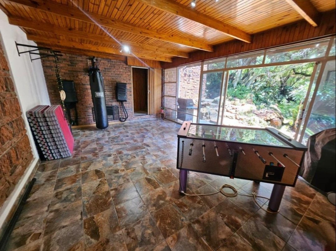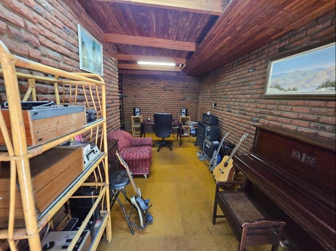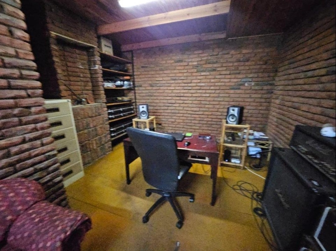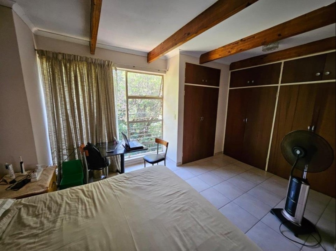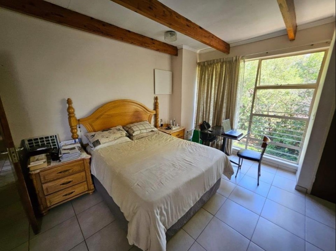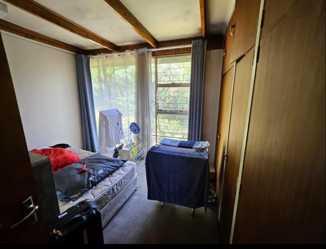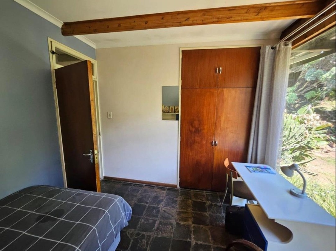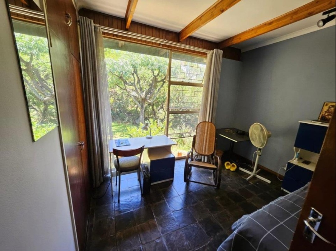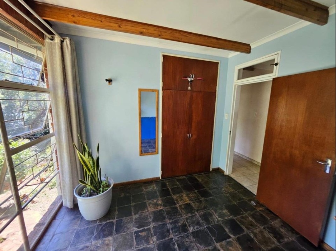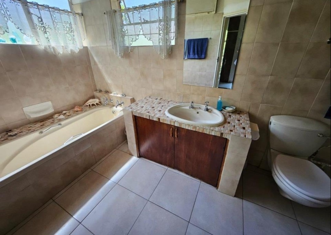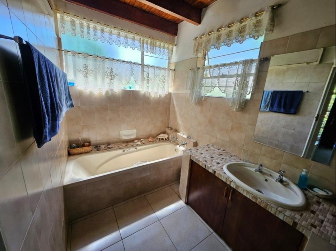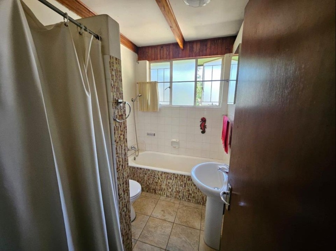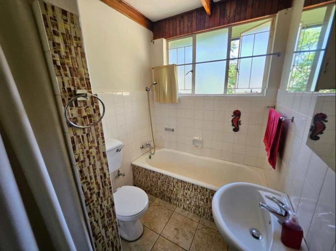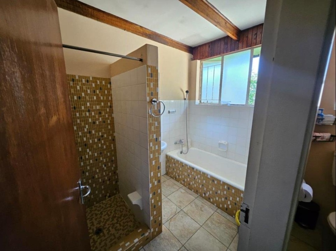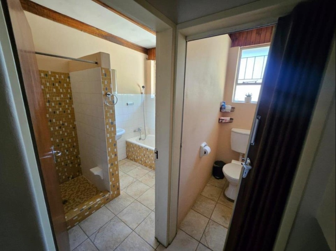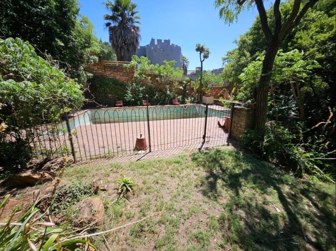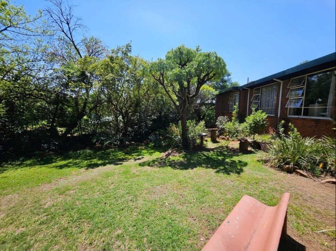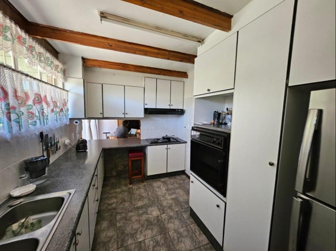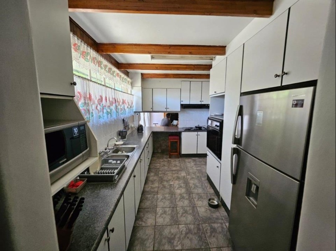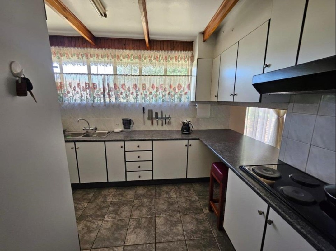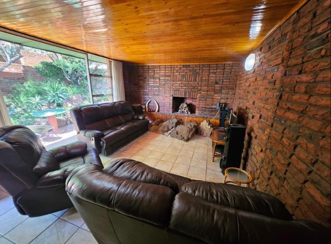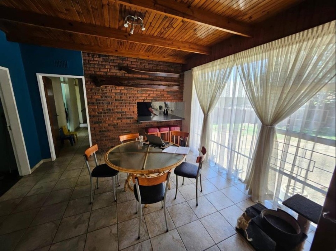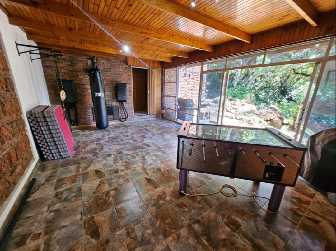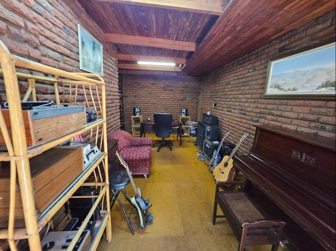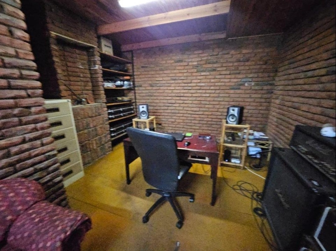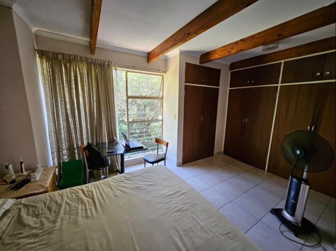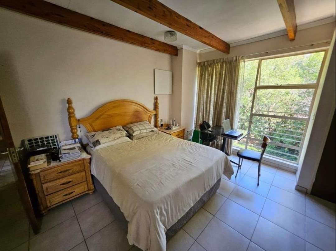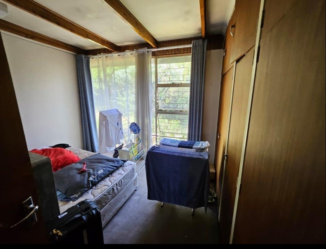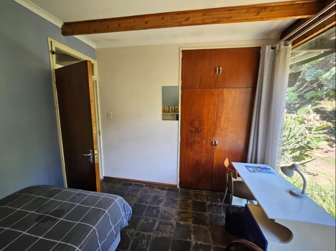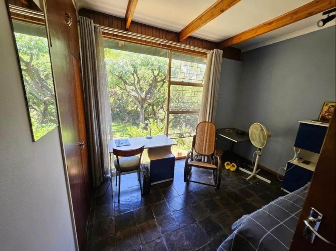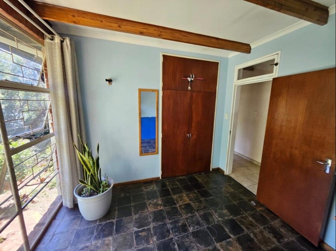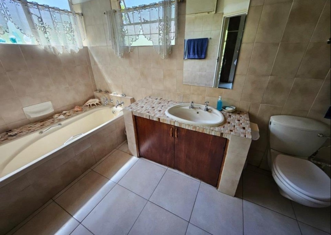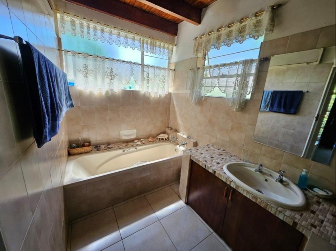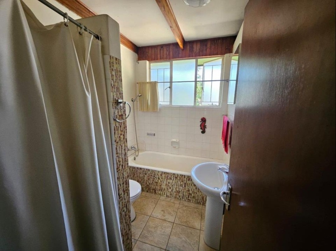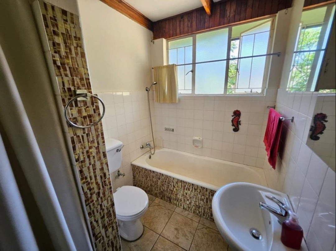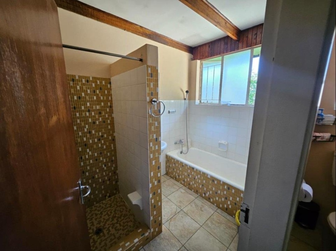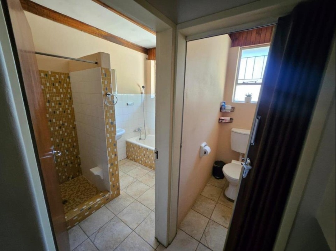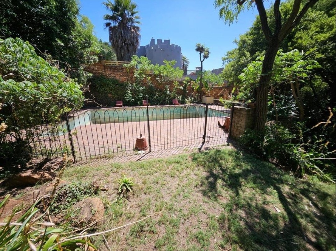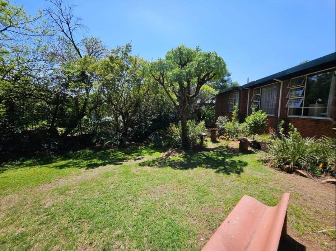- 5
- 3
- 2
- 2 074.0 m2
Monthly Costs
Monthly Bond Repayment ZAR .
Calculated over years at % with no deposit. Change Assumptions
Affordability Calculator | Bond Costs Calculator | Bond Repayment Calculator | Apply for a Bond- Bond Calculator
- Affordability Calculator
- Bond Costs Calculator
- Bond Repayment Calculator
- Apply for a Bond
Bond Calculator
Affordability Calculator
Bond Costs Calculator
Bond Repayment Calculator
Contact Us

Disclaimer: The estimates contained on this webpage are provided for general information purposes and should be used as a guide only. While every effort is made to ensure the accuracy of the calculator, RE/MAX of Southern Africa cannot be held liable for any loss or damage arising directly or indirectly from the use of this calculator, including any incorrect information generated by this calculator, and/or arising pursuant to your reliance on such information.
Mun. Rates & Taxes: ZAR 1603.00
Monthly Levy: ZAR 0.00
Property description
HOME WITH TIMELESS RUSTIC CHARM – SOUTH CREST, ALBERTON
Welcome to this beautifully spacious family home, perfectly positioned on a generous 2074 m² stand in the sought-after suburb of South Crest. This property blends rustic charm with practical everyday living, offering comfort, character, and room for a growing family to thrive.
A Warm & Inviting Living Experience
From the moment you arrive, the home’s attractive brick exterior and mature trees create a peaceful, established setting. The natural greenery and shaded garden spaces enhance the property’s kerb appeal and offer a tranquil outdoor environment.
Inside, the home welcomes you with a cozy lounge and a dedicated dining room, ideal for hosting gatherings and enjoying family time. The living area showcases beautiful wood-panelled ceilings, exposed beams, and a striking brick fireplace, creating a warm, rustic atmosphere that instantly feels like home. Low-maintenance tiled flooring runs throughout, ensuring durability and easy cleaning for busy family life.
The spacious entertainment area flows effortlessly from the main living spaces, providing the perfect spot for socialising, relaxing, or celebrating special occasions.
A Functional Family Kitchen
The kitchen is designed for both practicality and charm, featuring white cabinetry with contrasting dark trim, a built-in oven, hob, and a modern stainless-steel refrigerator. Character-rich wooden ceiling beams add warmth, while an additional utility area offers extra workspace, a sink, and room for appliances—keeping daily tasks convenient and organised.
Comfortable Family Accommodation
The home offers five generous bedrooms, each well-lit and comfortable, with several enjoying lovely garden views. Wooden ceiling beams continue through some rooms, adding to the home's unique aesthetic. The property includes two bathrooms, one of which is an ensuite, ensuring privacy and convenience for the family.
Outdoor Space to Enjoy
Step outside to a well-maintained garden, ideal for children, pets, and outdoor gatherings. Paved areas provide versatile space for entertainment or relaxation, while the expansive stand offers exciting potential for future extensions or additional outdoor features.
Practical Features for Peace of Mind
- Two secure garages with ample storage
- Access gate for added security
- Security bars on windows
- Plenty of parking space and easy driveway access
Key Features at a Glance:
- Five spacious bedrooms
- Two bathrooms (one ensuite)
- Large rustic lounge with brick fireplace
- Charming kitchen with modern appliances
- Entertainment area
- Expansive 2074 m² stand
- Two secure garages
- Established garden with mature trees
- Access gate and window security bars
Property Details
- 5 Bedrooms
- 3 Bathrooms
- 2 Garages
- 1 Ensuite
- 2 Lounges
- 1 Dining Area
Property Features
- Pool
- Pets Allowed
- Access Gate
- Kitchen
- Garden
- Family TV Room
| Bedrooms | 5 |
| Bathrooms | 3 |
| Garages | 2 |
| Erf Size | 2 074.0 m2 |
