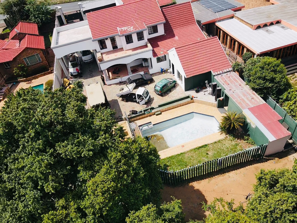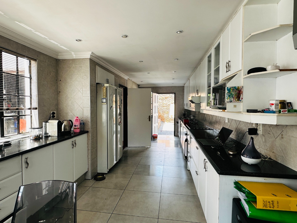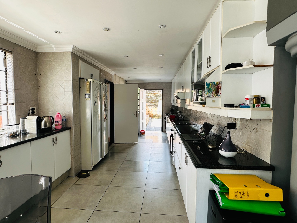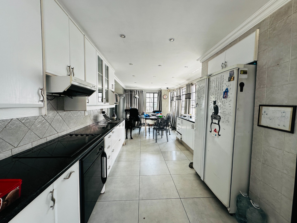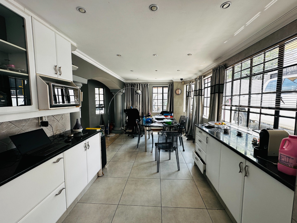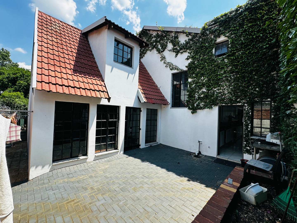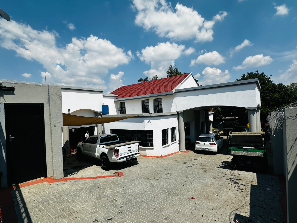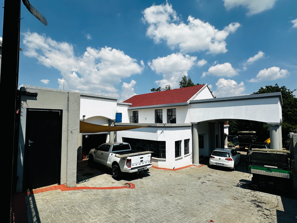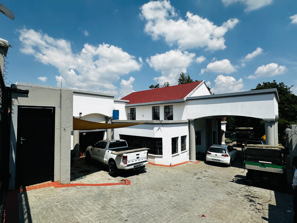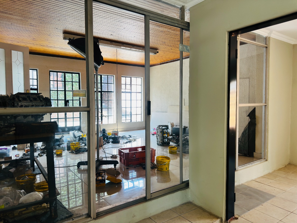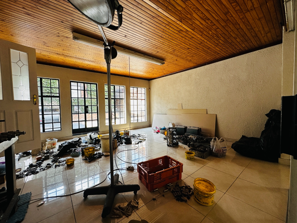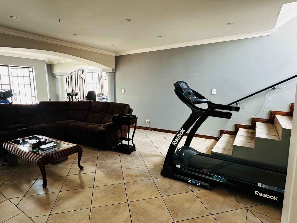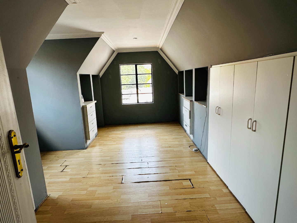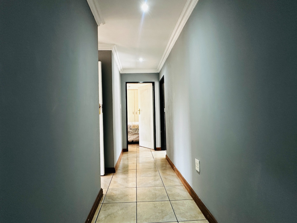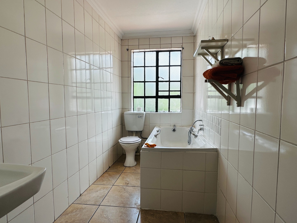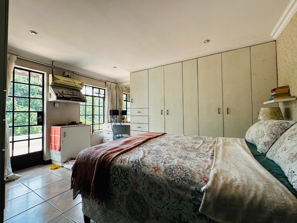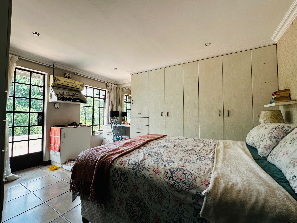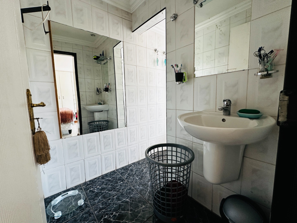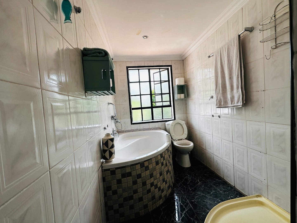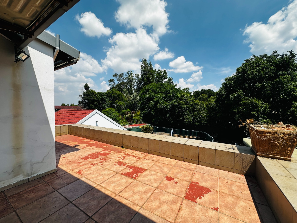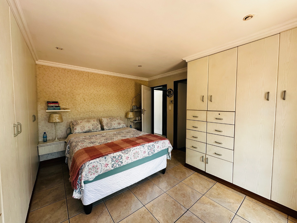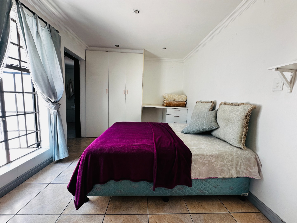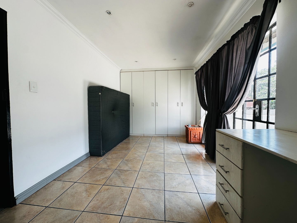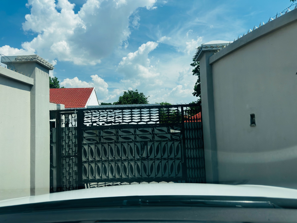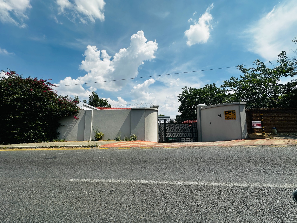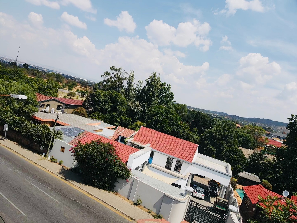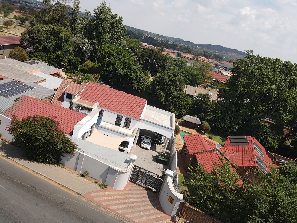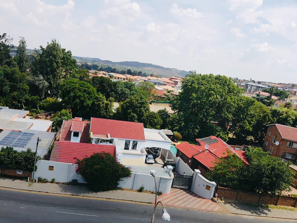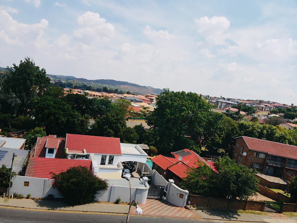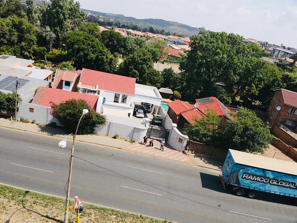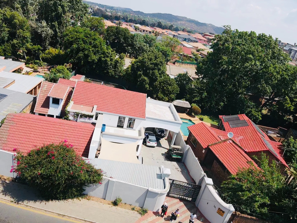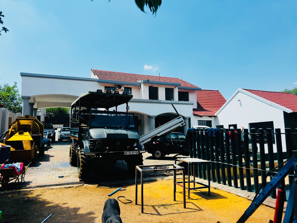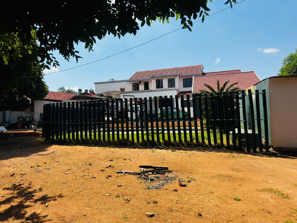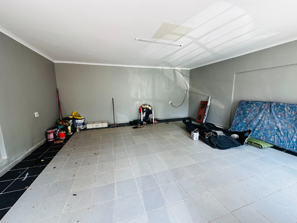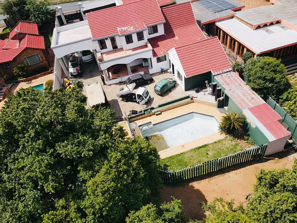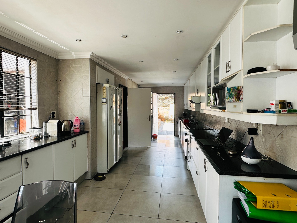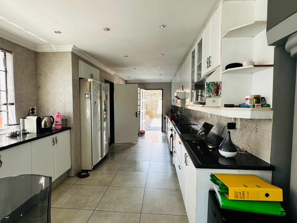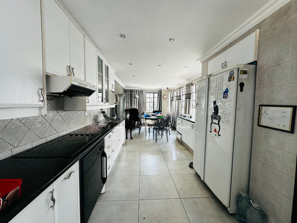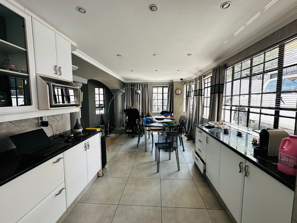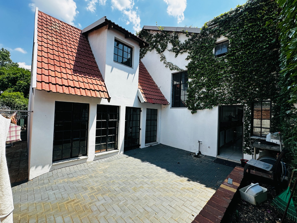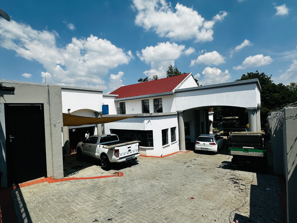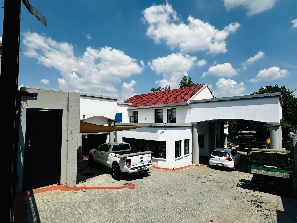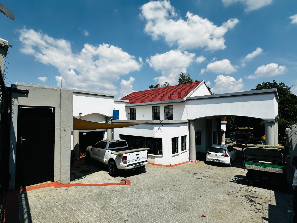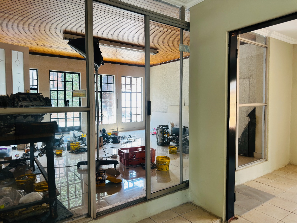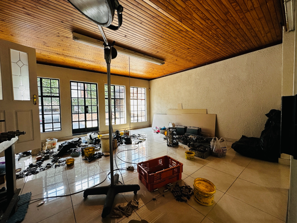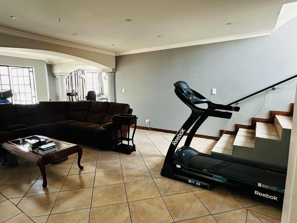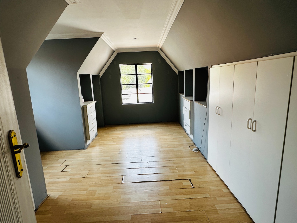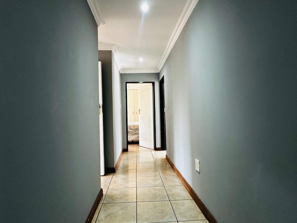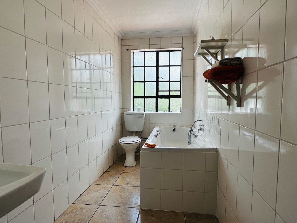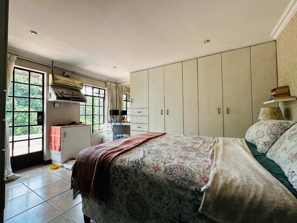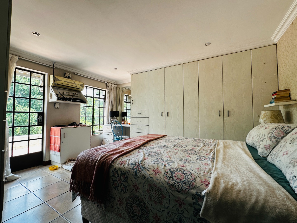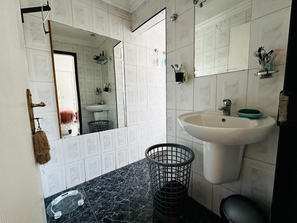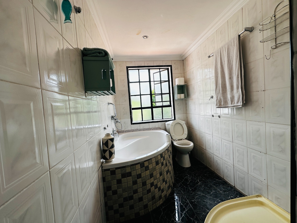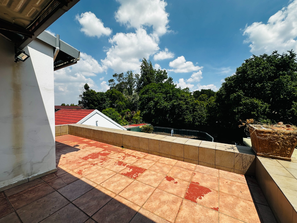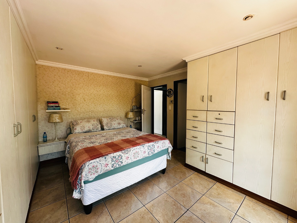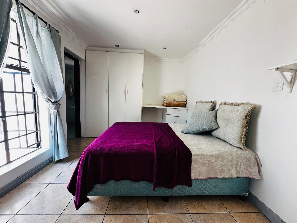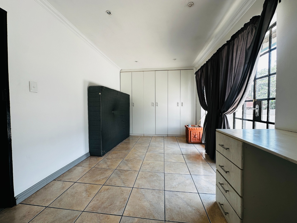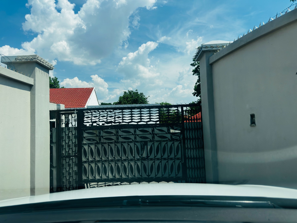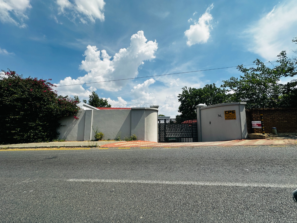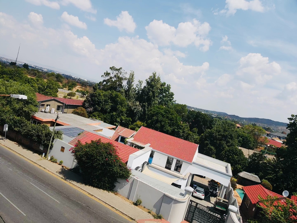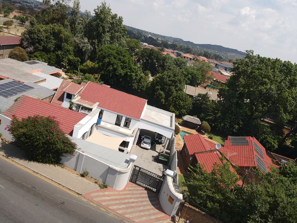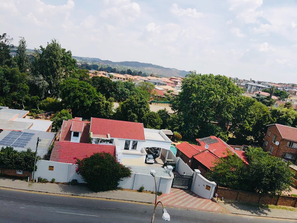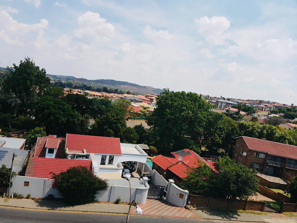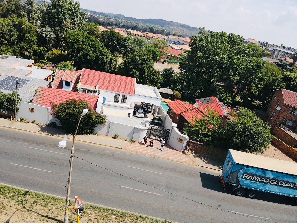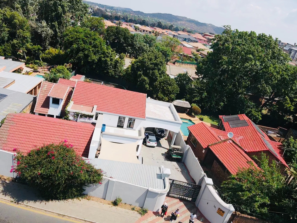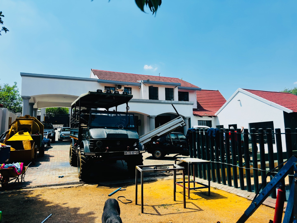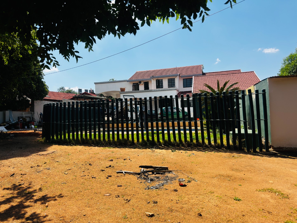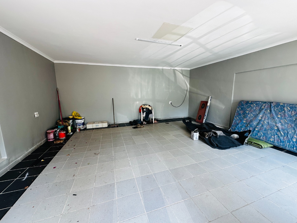- 5
- 3
- 2
- 421 m2
- 1 080.0 m2
Monthly Costs
Monthly Bond Repayment ZAR .
Calculated over years at % with no deposit. Change Assumptions
Affordability Calculator | Bond Costs Calculator | Bond Repayment Calculator | Apply for a Bond- Bond Calculator
- Affordability Calculator
- Bond Costs Calculator
- Bond Repayment Calculator
- Apply for a Bond
Bond Calculator
Affordability Calculator
Bond Costs Calculator
Bond Repayment Calculator
Contact Us

Disclaimer: The estimates contained on this webpage are provided for general information purposes and should be used as a guide only. While every effort is made to ensure the accuracy of the calculator, RE/MAX of Southern Africa cannot be held liable for any loss or damage arising directly or indirectly from the use of this calculator, including any incorrect information generated by this calculator, and/or arising pursuant to your reliance on such information.
Mun. Rates & Taxes: ZAR 1500.00
Property description
Presenting a substantial residential opportunity in the suburban enclave of South Crest, Alberton, this property offers a generous 421 sqm under roof on an expansive 1080 sqm erf. The multi-story residence, characterized by its white stucco facade and distinctive red tiled roofs, provides a robust foundation for a discerning buyer. While the exterior currently exhibits signs of deferred maintenance, including an unkempt garden and a drained swimming pool, these elements represent significant potential for enhancement and personalization. Internally, the home features five well-proportioned bedrooms and three bathrooms, two of which are en-suite, ensuring ample accommodation. The layout includes two lounges, a dedicated dining room, and a functional study, catering to diverse living requirements. The galley-style kitchen, equipped with white cabinetry and dark countertops, benefits from natural light and offers extensive storage, flowing seamlessly into the dining area. A separate laundry room adds to the practical amenities. Outdoor provisions are notable, with a large paved courtyard providing extensive parking for up to ten vehicles, complemented by two garages. The property is entirely walled, featuring burglar bars for enhanced security. While the swimming pool requires renovation, it presents an excellent opportunity to create a bespoke recreational space. The presence of a flatlet and domestic rooms further augments the property's versatility. Connectivity is assured with fibre infrastructure available. This property, with its considerable size and adaptable spaces, is ideally suited for a family seeking to establish a personalized residence within a well-regarded suburban setting. Key Features: * 5 Bedrooms, 3 Bathrooms (2 En-suite) * 2 Lounges, 1 Dining Room, Study * Galley Kitchen with Ample Storage * 1080 sqm Erf, 421 sqm Floor Size * Paved Courtyard with 10 Parking Spaces, 2 Garages * Swimming Pool (Requires Renovation) * Fibre Connectivity * Flatlet and Domestic Rooms * Totally Walled with Burglar Bars * Pet-Friendly Environment
Property Details
- 5 Bedrooms
- 3 Bathrooms
- 2 Garages
- 2 Ensuite
- 2 Lounges
- 1 Dining Area
Property Features
- Study
- Balcony
- Pool
- Staff Quarters
- Laundry
- Storage
- Pets Allowed
- Kitchen
- Guest Toilet
- Paving
- Garden
- Family TV Room
| Bedrooms | 5 |
| Bathrooms | 3 |
| Garages | 2 |
| Floor Area | 421 m2 |
| Erf Size | 1 080.0 m2 |
