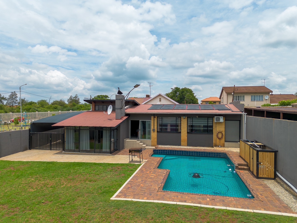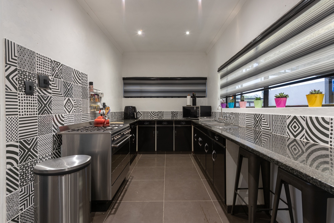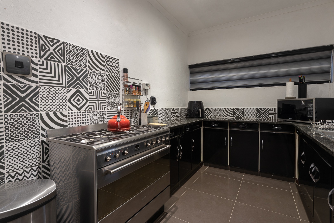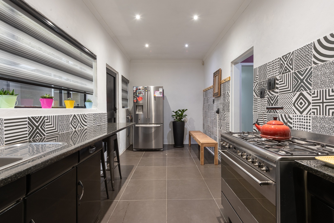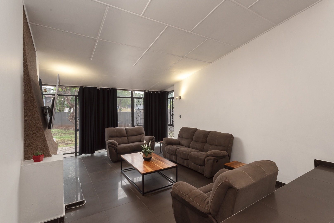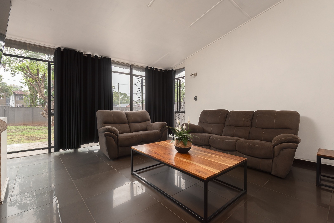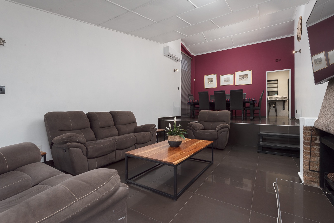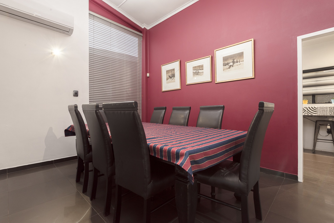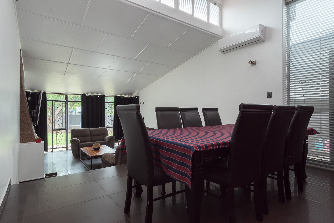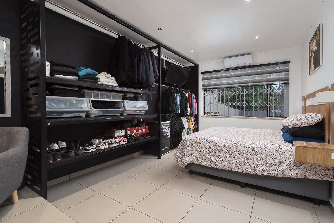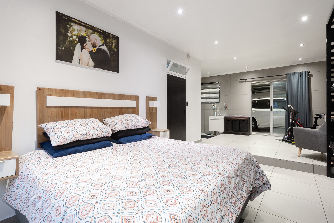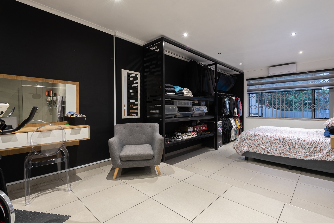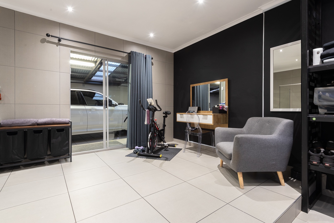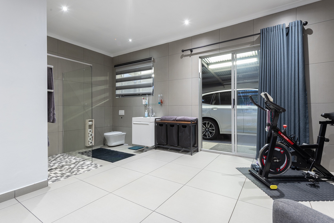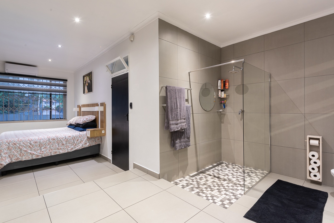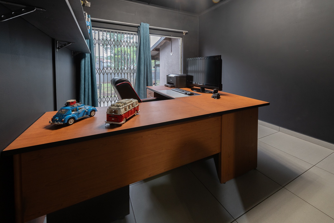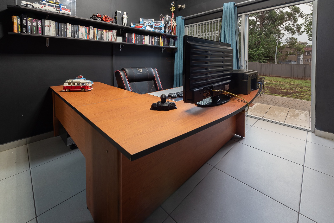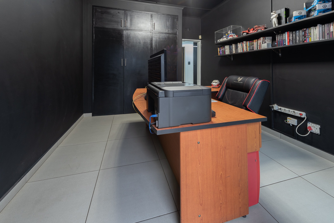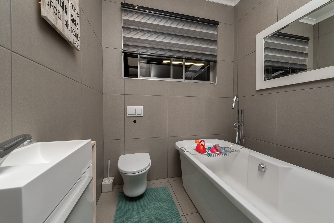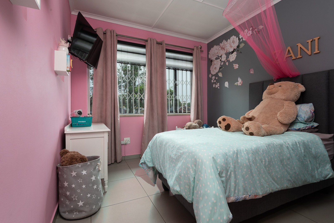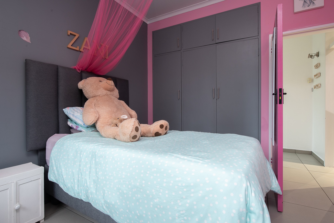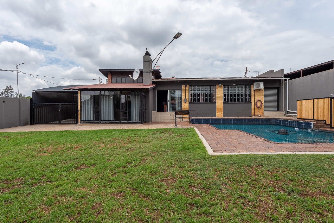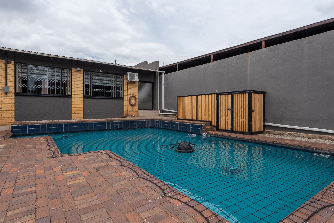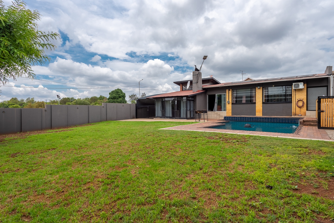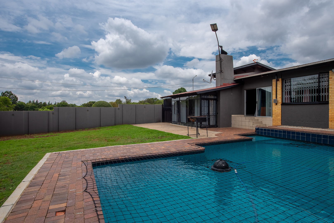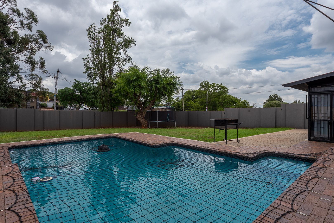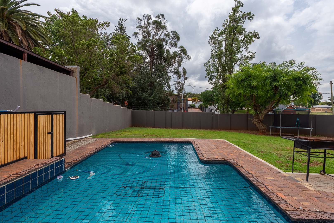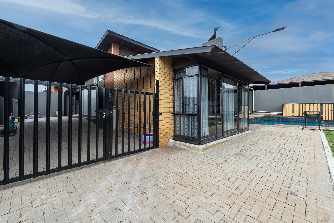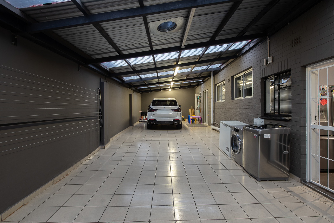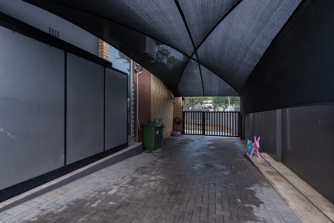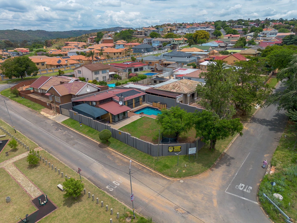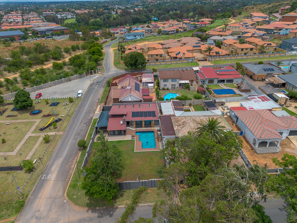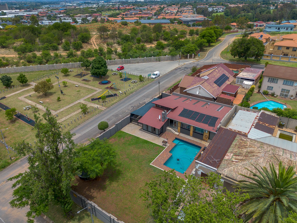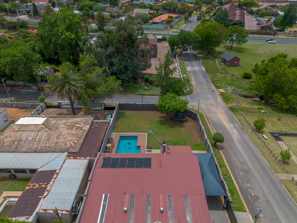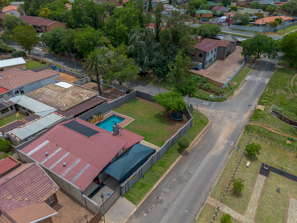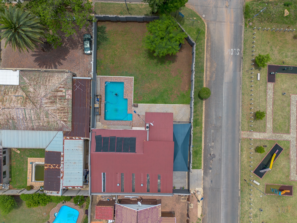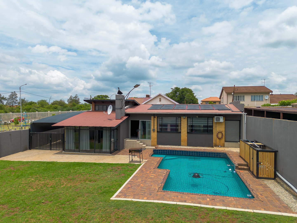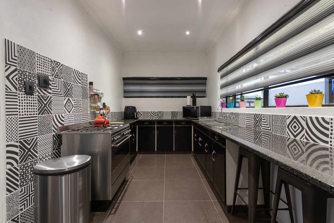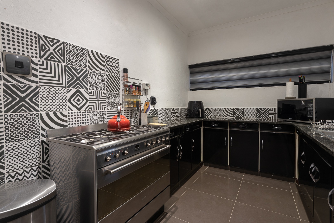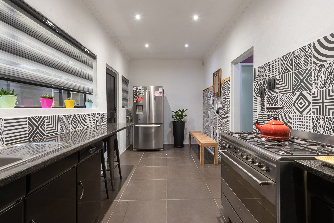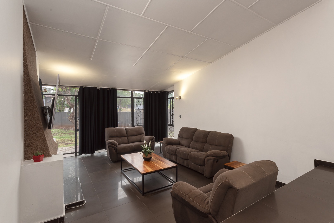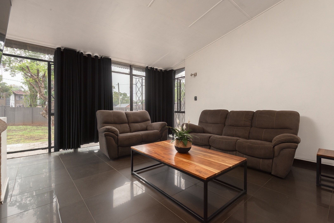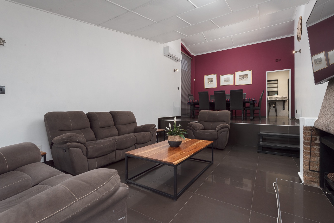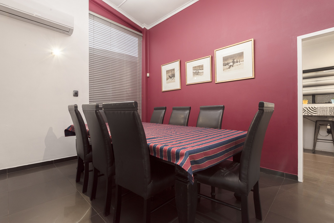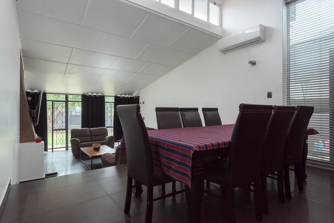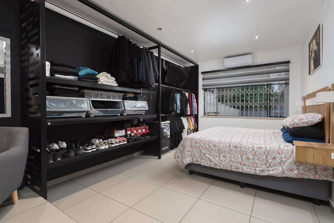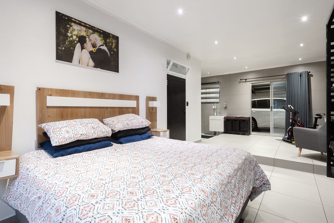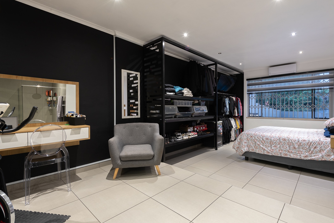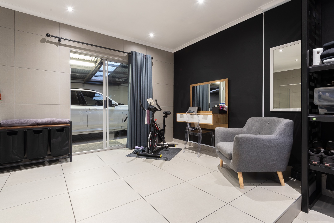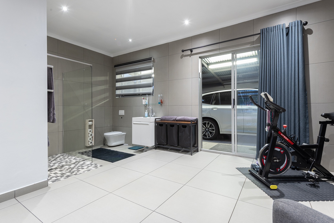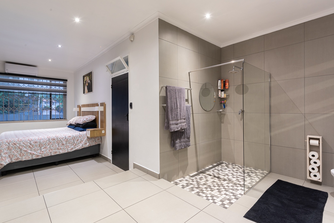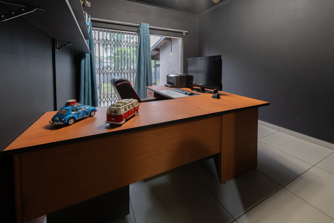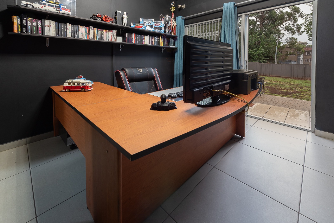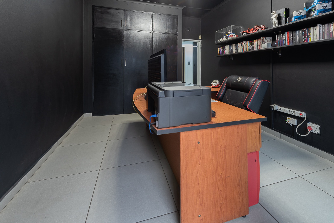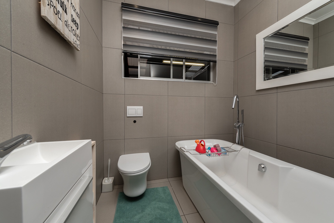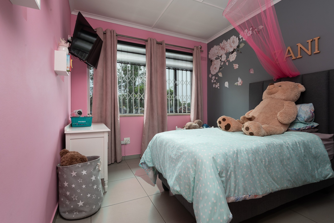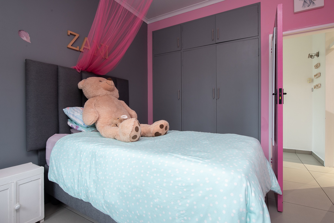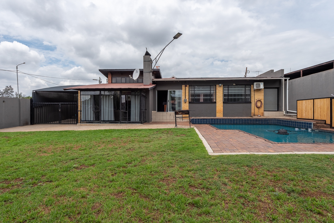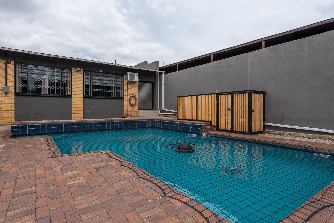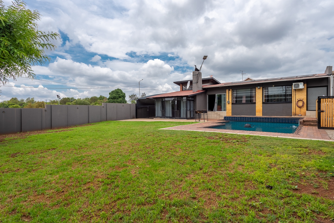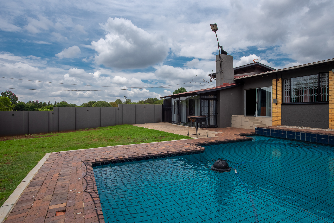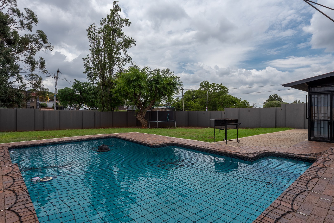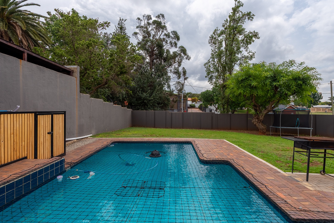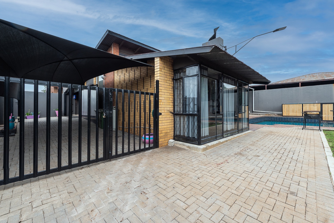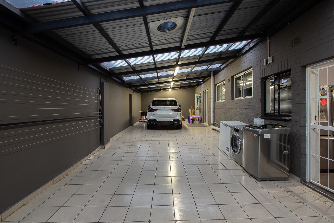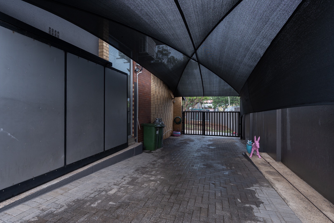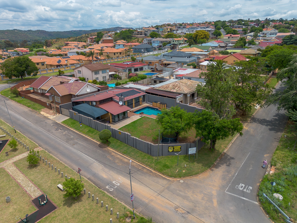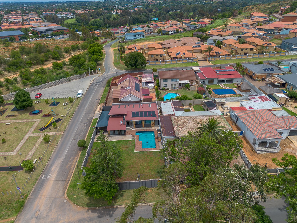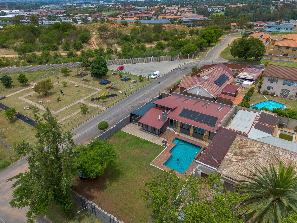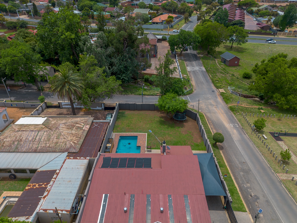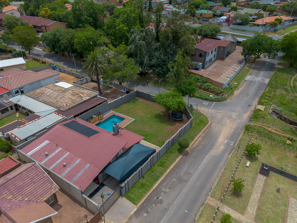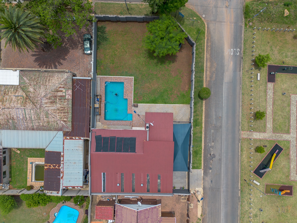- 3
- 2
- 3
- 783.0 m2
Monthly Costs
Monthly Bond Repayment ZAR .
Calculated over years at % with no deposit. Change Assumptions
Affordability Calculator | Bond Costs Calculator | Bond Repayment Calculator | Apply for a Bond- Bond Calculator
- Affordability Calculator
- Bond Costs Calculator
- Bond Repayment Calculator
- Apply for a Bond
Bond Calculator
Affordability Calculator
Bond Costs Calculator
Bond Repayment Calculator
Contact Us

Disclaimer: The estimates contained on this webpage are provided for general information purposes and should be used as a guide only. While every effort is made to ensure the accuracy of the calculator, RE/MAX of Southern Africa cannot be held liable for any loss or damage arising directly or indirectly from the use of this calculator, including any incorrect information generated by this calculator, and/or arising pursuant to your reliance on such information.
Property description
Come and discover this lovely 3-bedroom, 2-bathroom home nestled in the suburban heart of South Crest, Alberton. This property offers a fantastic blend of comfort and modern living, perfect for families looking for a relaxed lifestyle.
Step inside and you'll find spacious open-plan living and dining areas, all featuring sleek dark tiled flooring. The living room is super comfy with its recliner sofas, large windows letting in plenty of natural light, and an air conditioning unit to keep things cool. There's even a cozy fireplace for those chilly evenings, making it a great spot to unwind.
The kitchen is a real showstopper with its bold black and white design. You'll love the striking patterned tile backsplash, dark granite countertops, and modern stainless steel appliances, including a large range. The U-shaped layout provides ample space for cooking up a storm, and there's even a breakfast bar for quick meals.
This home boasts three comfortable bedrooms, with one featuring a convenient open-concept closet system and air conditioning for those warm nights. You'll also find two well-appointed bathrooms, including a private en-suite, ensuring everyone has their own space.
Outside, the fun continues! Imagine sunny days by your private solar heated swimming pool, complete with a safety net for peace of mind. There's a fantastic outdoor braai area, perfect for entertaining friends and family, surrounded by a well-maintained garden and paved spaces. Plus, with three garages and two additional parking spots, there's plenty of room for all your vehicles.
For your peace of mind, the property comes with security features like burglar bars, an alarm system, and an access gate. This home truly offers a secure and comfortable living experience.
Key Features:
* 3 Bedrooms, 2 Bathrooms (1 En-suite)
* Private Swimming Pool with Safety Net
* Outdoor Braai Area
* Modern Black and White Kitchen with Granite Countertops
* Open-Plan Living & Dining with Fireplace and Air Conditioning
* 3 Garages and 2 Additional Parking Spaces
* Security Features: Burglar Bars, Alarm, Access Gate
* Fibre Connectivity
* Pet-Friendly
Property Details
- 3 Bedrooms
- 2 Bathrooms
- 3 Garages
- 1 Ensuite
- 1 Lounges
- 1 Dining Area
Property Features
- Pool
- Storage
- Pets Allowed
- Access Gate
- Alarm
- Kitchen
- Fire Place
- Paving
- Garden
- Family TV Room
| Bedrooms | 3 |
| Bathrooms | 2 |
| Garages | 3 |
| Erf Size | 783.0 m2 |
Contact the Agent

Kyle Strydom
Candidate Property Practitioner
