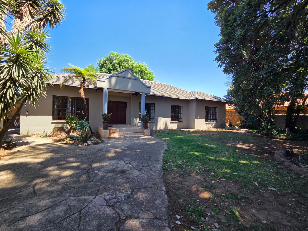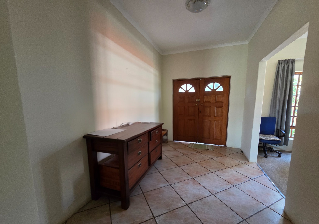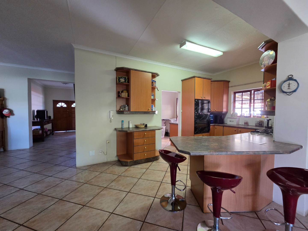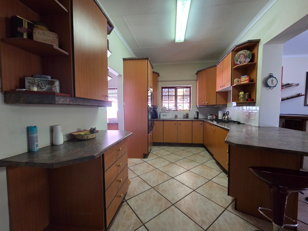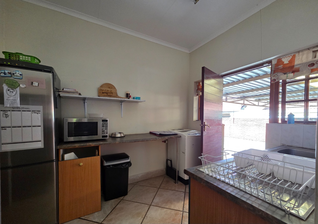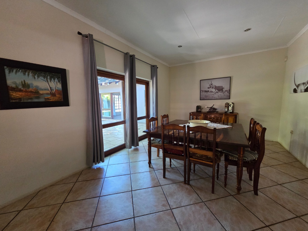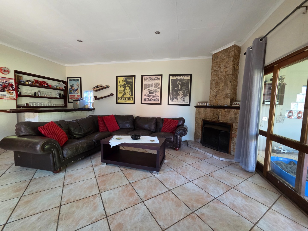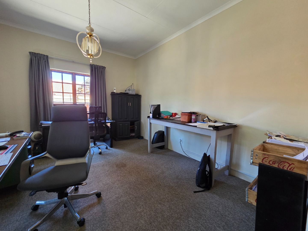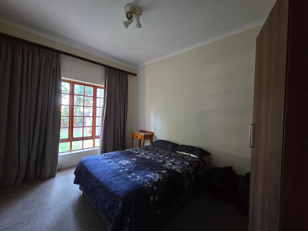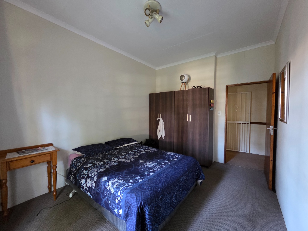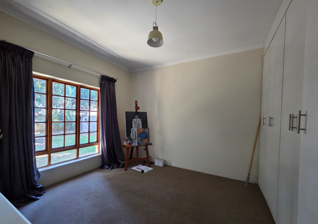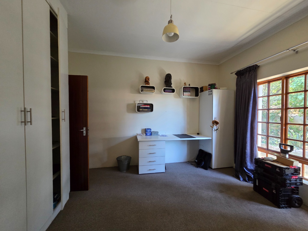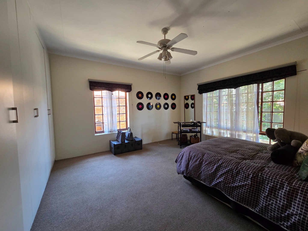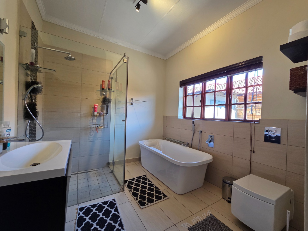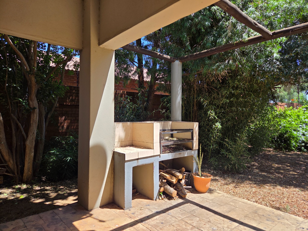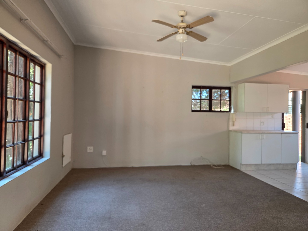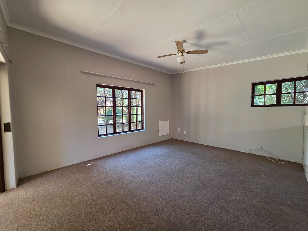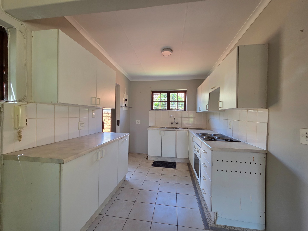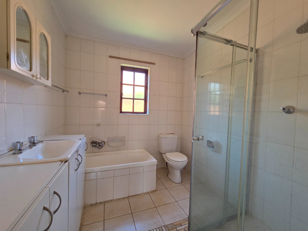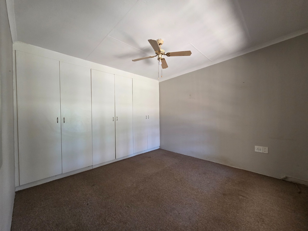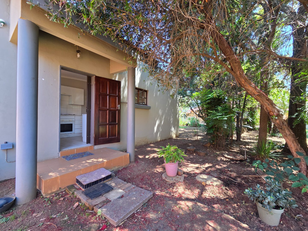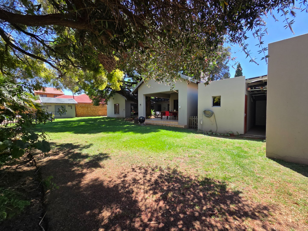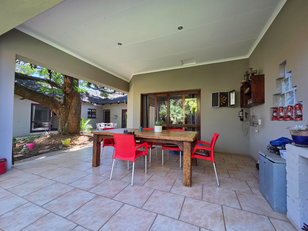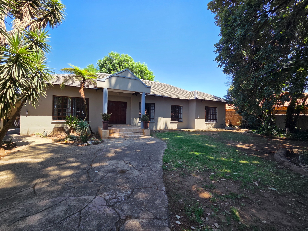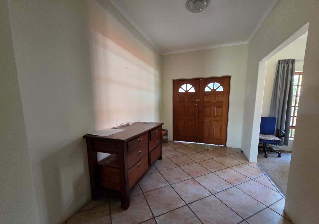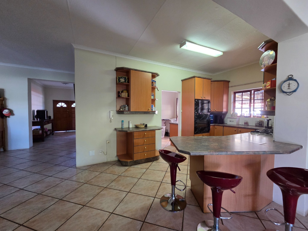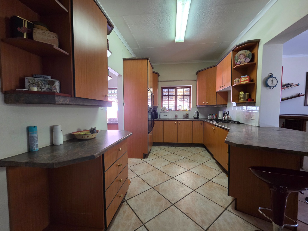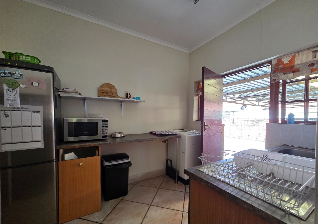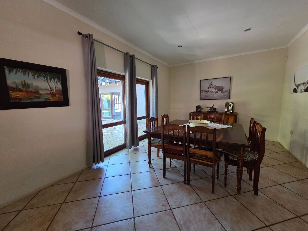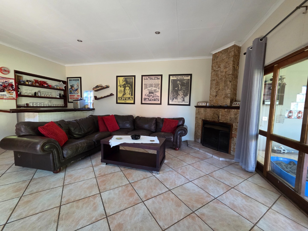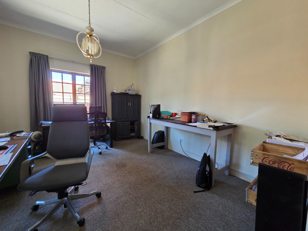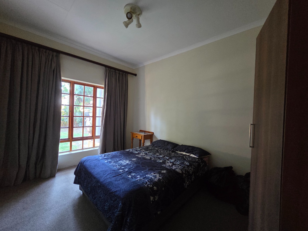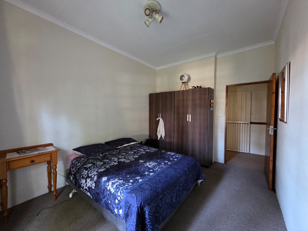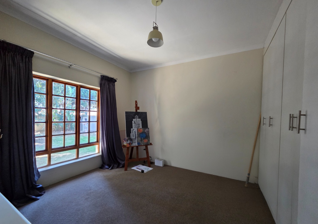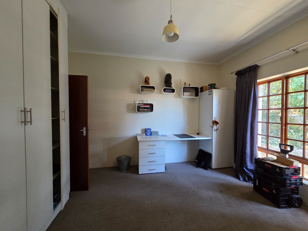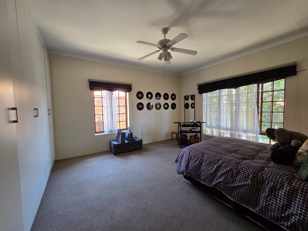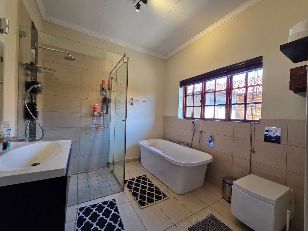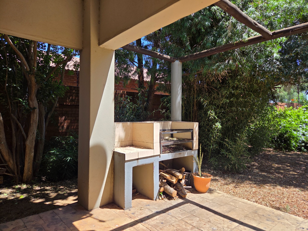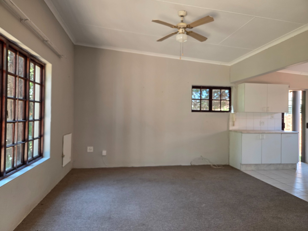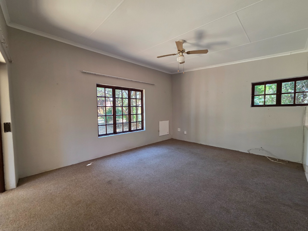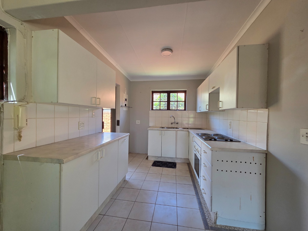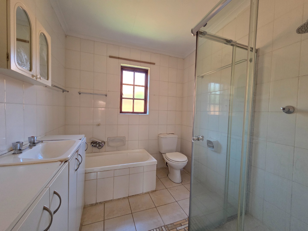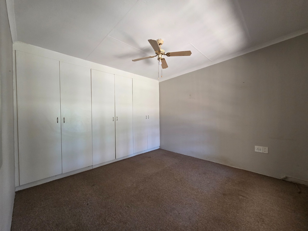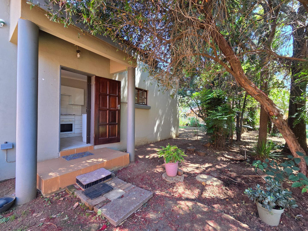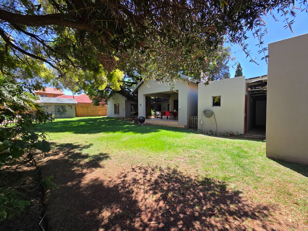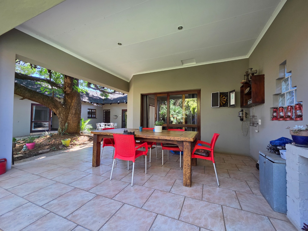- 4
- 3
- 2
- 243 m2
- 1 472 m2
Monthly Costs
Monthly Bond Repayment ZAR .
Calculated over years at % with no deposit. Change Assumptions
Affordability Calculator | Bond Costs Calculator | Bond Repayment Calculator | Apply for a Bond- Bond Calculator
- Affordability Calculator
- Bond Costs Calculator
- Bond Repayment Calculator
- Apply for a Bond
Bond Calculator
Affordability Calculator
Bond Costs Calculator
Bond Repayment Calculator
Contact Us

Disclaimer: The estimates contained on this webpage are provided for general information purposes and should be used as a guide only. While every effort is made to ensure the accuracy of the calculator, RE/MAX of Southern Africa cannot be held liable for any loss or damage arising directly or indirectly from the use of this calculator, including any incorrect information generated by this calculator, and/or arising pursuant to your reliance on such information.
Mun. Rates & Taxes: ZAR 2500.00
Monthly Levy: ZAR 0.00
Special Levies: ZAR 0.00
Property description
Spacious 4-Bedroom Family Home with Flatlet – New Redruth
Welcome to this spacious and versatile 4-bedroom home, ideally located in the heart of sought-after New Redruth. Perfect for large families or those needing extra space for extended family or work-from-home setups, this property offers comfort, potential, and excellent value.
Step through the welcoming entrance hall into a home designed for relaxed living and easy entertaining. The open-plan kitchen flows seamlessly into the lounge/study area and dining room, creating a warm and functional living space. With 4 well-sized bedrooms—including a main en-suite—and a total of 2.5 bathrooms, there’s room for everyone.
Enjoy outdoor living on the patio with a tiled floor, shaded by a large tree—perfect for weekend braais or quiet evenings. Parking is a breeze with 2 garages and 2 covered carports.
Additional features include:
A self-contained 1-bedroom granny flat with its own kitchen, bathroom, and lounge – ideal for guests, rental income, or extended family.
A storeroom with toilet and shower (not on plans) and a large worker’s room, offering even more flexibility.
A poolhouse and swimming pool (currently not in working order), offering excellent potential to create the ultimate summer entertainment area.
This property offers a rare combination of space, convenience, and future potential in a prime location. Don’t miss your chance to view—contact Corrie De Necker today to arrange a private showing!
Property Details
- 4 Bedrooms
- 3 Bathrooms
- 2 Garages
- 1 Ensuite
- 1 Lounges
- 1 Dining Area
Property Features
- Study
- Patio
- Pool
- Laundry
- Storage
- Pets Allowed
- Kitchen
- Built In Braai
- Fire Place
- Garden Cottage
- Entrance Hall
- Paving
- Garden
- Family TV Room
| Bedrooms | 4 |
| Bathrooms | 3 |
| Garages | 2 |
| Floor Area | 243 m2 |
| Erf Size | 1 472 m2 |
Contact the Agent

Corrie De Necker
Full Status Property Practitioner

