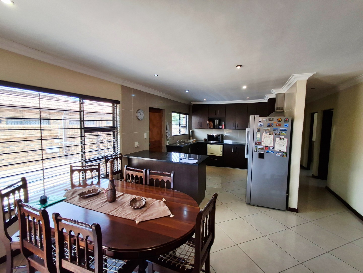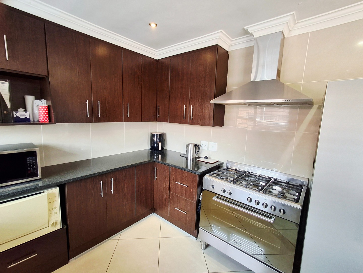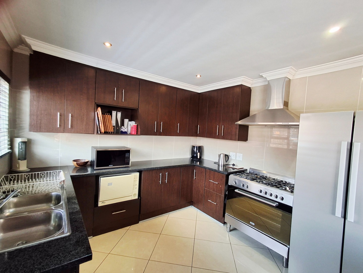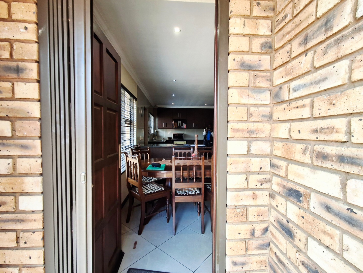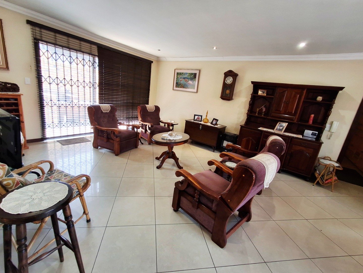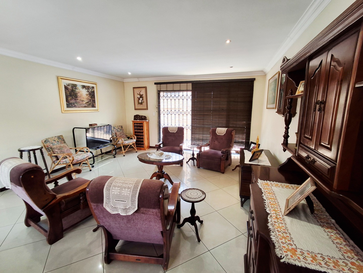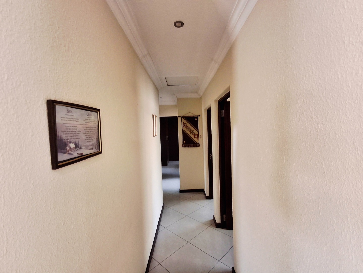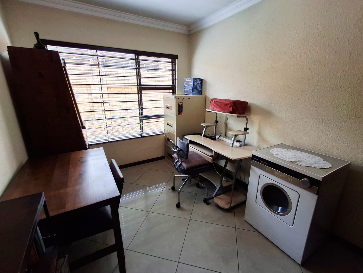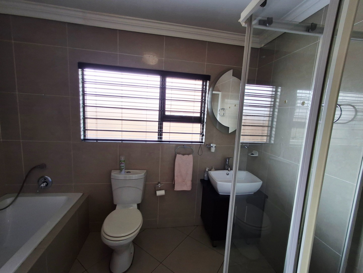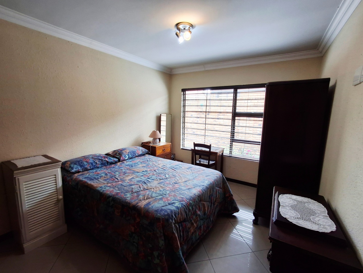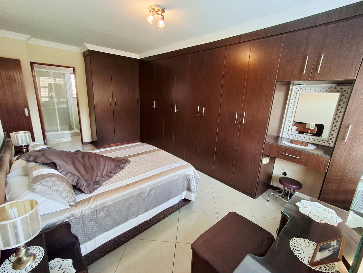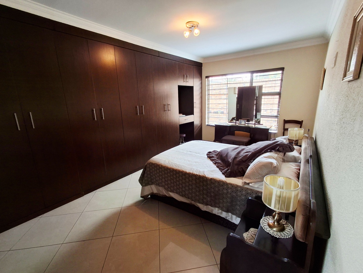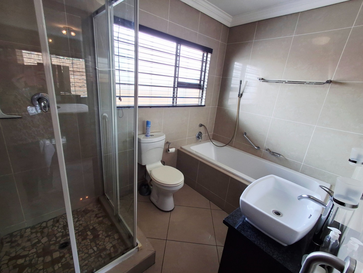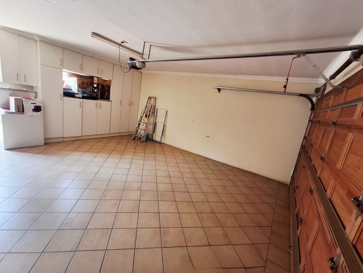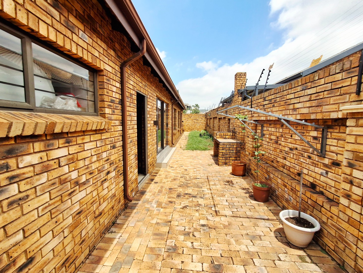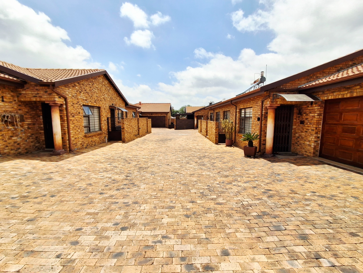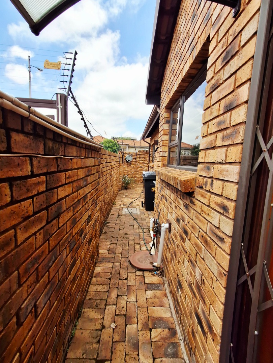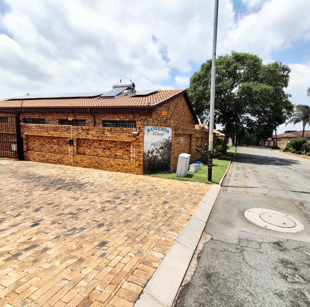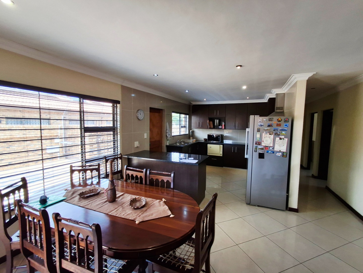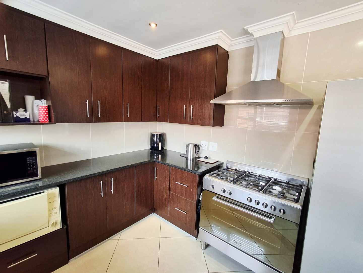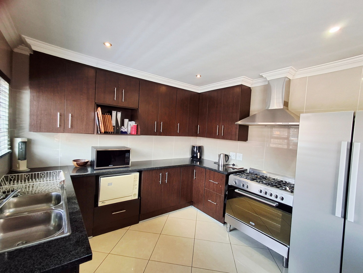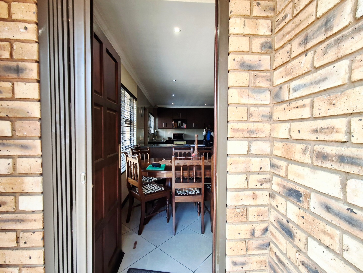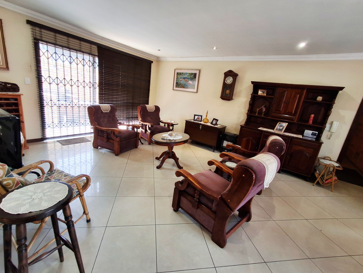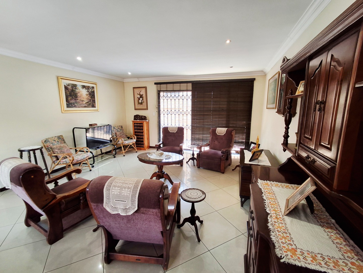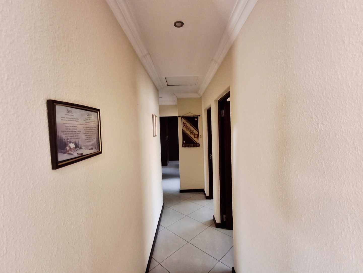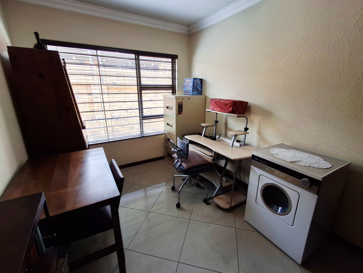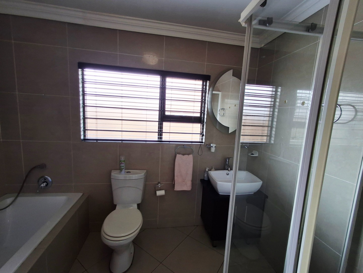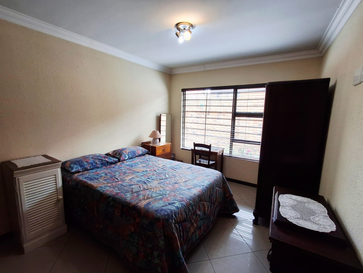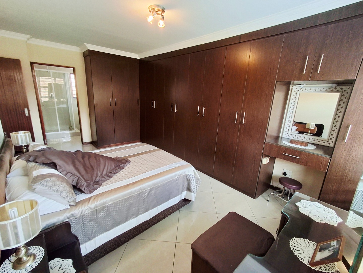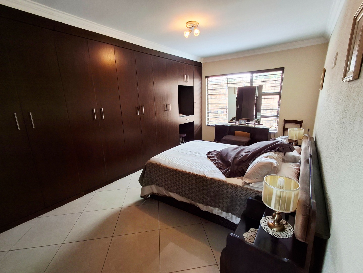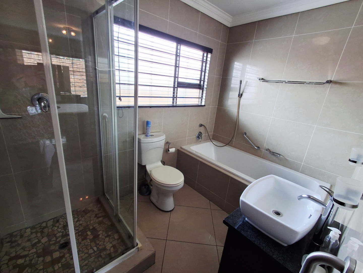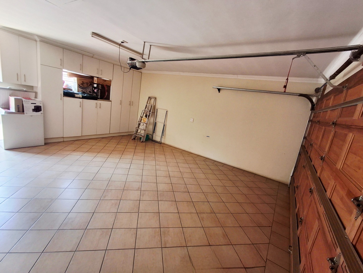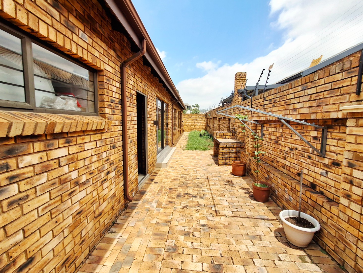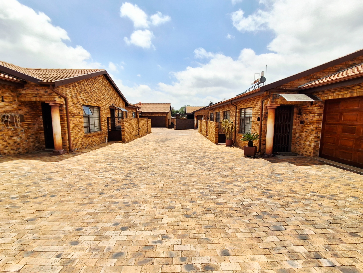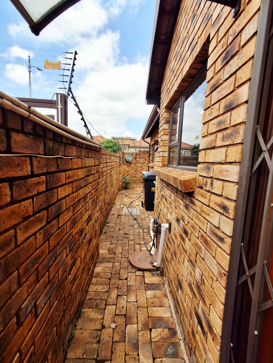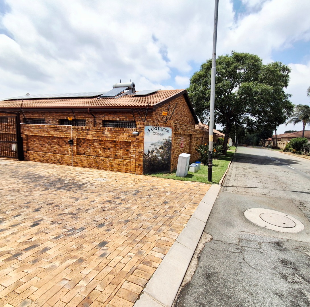- 3
- 2
- 2
- 193 m2
- 330 m2
Monthly Costs
Monthly Bond Repayment ZAR .
Calculated over years at % with no deposit. Change Assumptions
Affordability Calculator | Bond Costs Calculator | Bond Repayment Calculator | Apply for a Bond- Bond Calculator
- Affordability Calculator
- Bond Costs Calculator
- Bond Repayment Calculator
- Apply for a Bond
Bond Calculator
Affordability Calculator
Bond Costs Calculator
Bond Repayment Calculator
Contact Us

Disclaimer: The estimates contained on this webpage are provided for general information purposes and should be used as a guide only. While every effort is made to ensure the accuracy of the calculator, RE/MAX of Southern Africa cannot be held liable for any loss or damage arising directly or indirectly from the use of this calculator, including any incorrect information generated by this calculator, and/or arising pursuant to your reliance on such information.
Mun. Rates & Taxes: ZAR 2056.00
Monthly Levy: ZAR 400.00
Property description
Discover this inviting 3-bedroom, 2-bathroom residence in the established suburban area of New Redruth, Alberton, South Africa. With an erf size of 330 sqm and a floor size of 193 sqm, this property offers comfort and practicality for family living. Its brick exterior and paved driveway create a welcoming first impression on a pleasant, tree-lined street. Step inside to an intelligently designed interior featuring modern tiled flooring and recessed lighting. The open-plan dining and kitchen area fosters seamless flow for daily living and entertaining. The kitchen boasts ample dark wood cabinetry, sleek granite countertops, and modern stainless steel appliances, including a gas range with a matching range hood. A comfortable lounge, dedicated dining room, and versatile family TV room provide additional living spaces. The home offers three well-proportioned bedrooms, including an en-suite bathroom, ensuring private retreats for all occupants. Each space is designed with functionality, complemented by neutral wall colours and durable finishes. Outdoor amenities include a secure garden and a double garage, providing ample parking and storage. The property prioritises security with electric fencing, an access gate, and burglar bars for peace of mind. Sustainable living is embraced with installed solar panels and a solar water heater, significantly reducing utility costs. Fibre connectivity is also available. Key Features: * 3 Bedrooms, 2 Bathrooms (1 En-suite) * Open-plan Kitchen & Dining Area * Modern Kitchen with Granite Countertops & Gas Range * Lounge, Dining Room & Family TV Room * Double Garage & Paved Driveway * Solar Panels & Solar Water Heater * Electric Fencing, Access Gate & Burglar Bars * Fibre Ready * Erf Size: 330 sqm, Floor Size: 193 sqm
Property Details
- 3 Bedrooms
- 2 Bathrooms
- 2 Garages
- 1 Ensuite
- 1 Lounges
- 1 Dining Area
Property Features
- Access Gate
- Kitchen
- Paving
- Garden
- Family TV Room
| Bedrooms | 3 |
| Bathrooms | 2 |
| Garages | 2 |
| Floor Area | 193 m2 |
| Erf Size | 330 m2 |
Contact the Agent

Tinka Lategan
Full Status Property Practitioner
