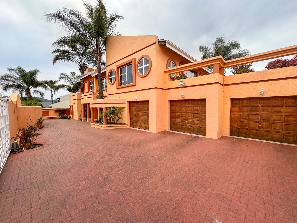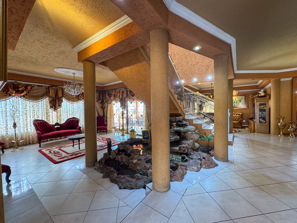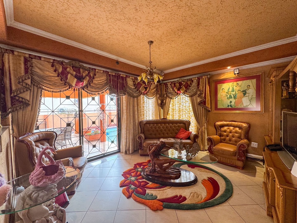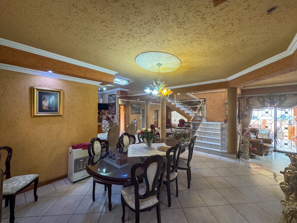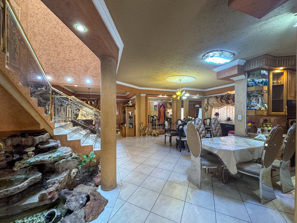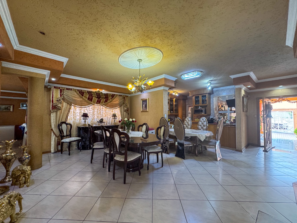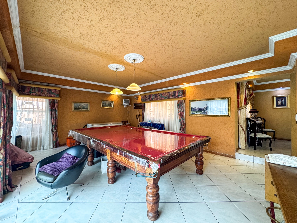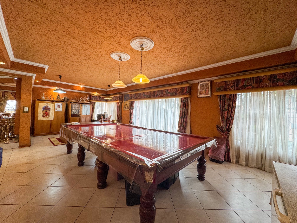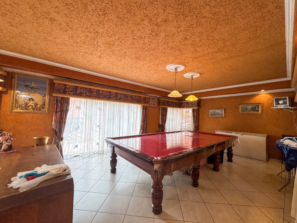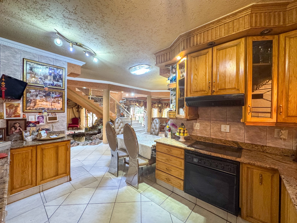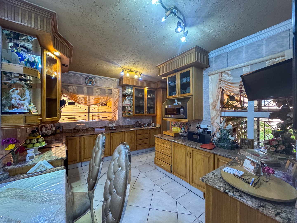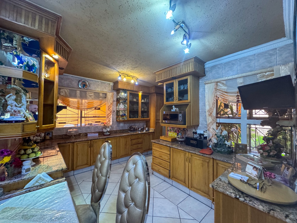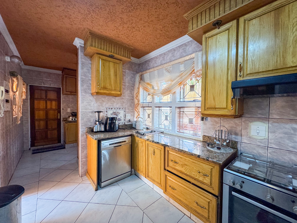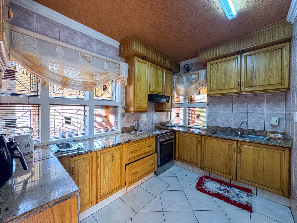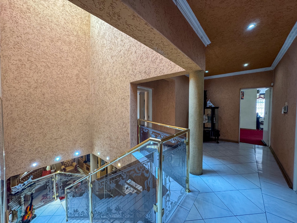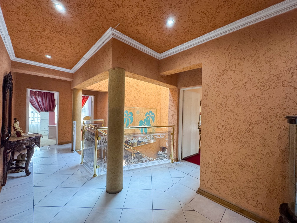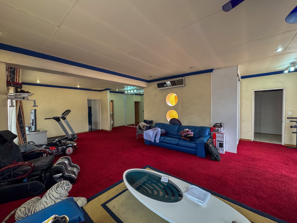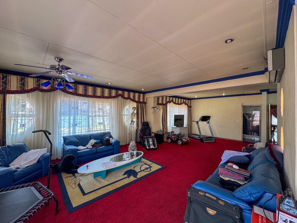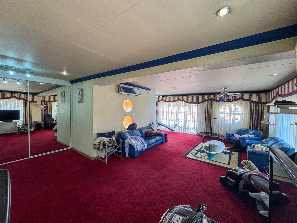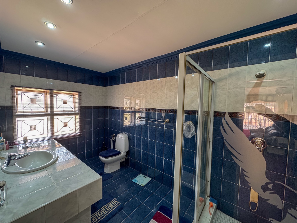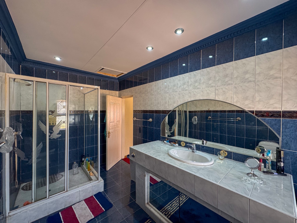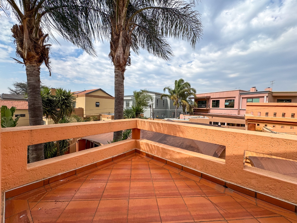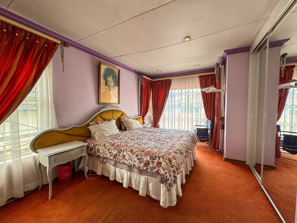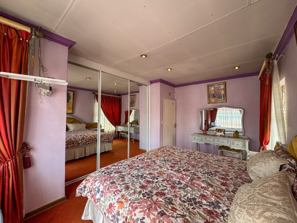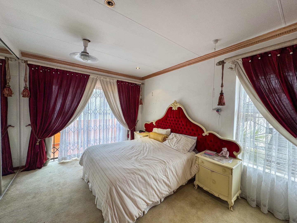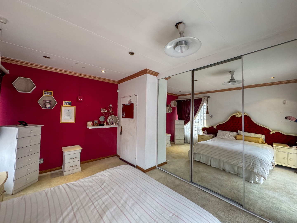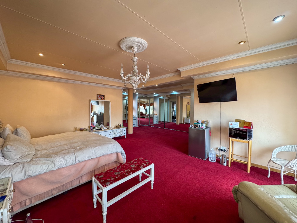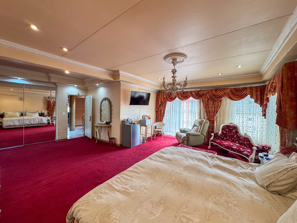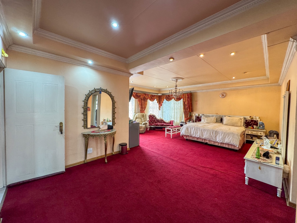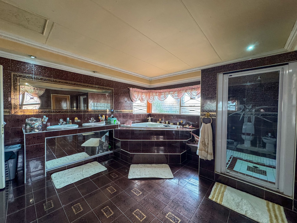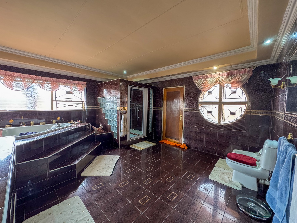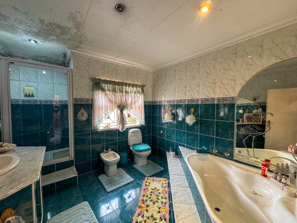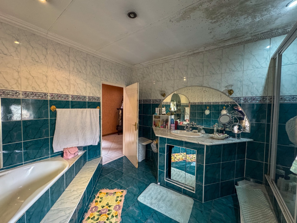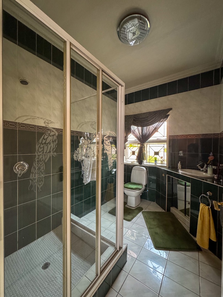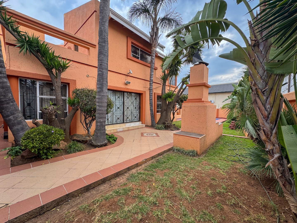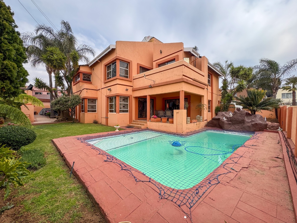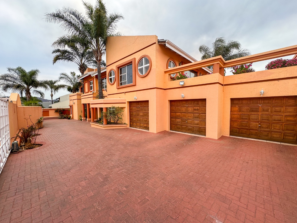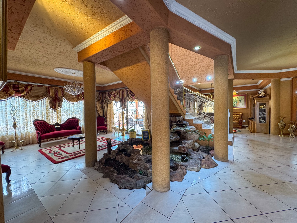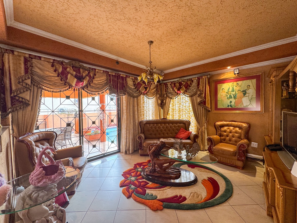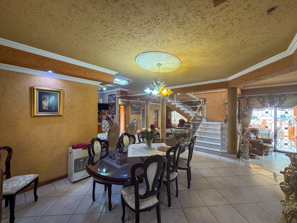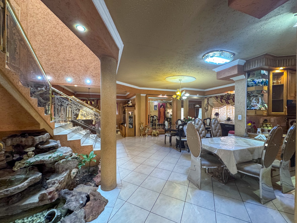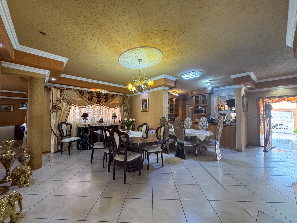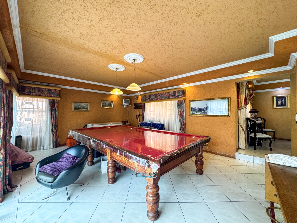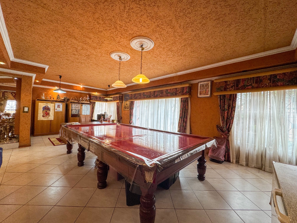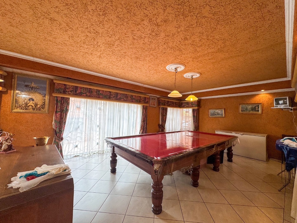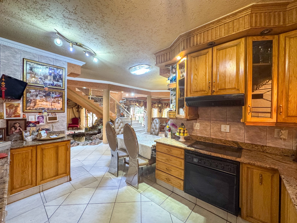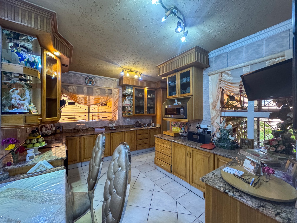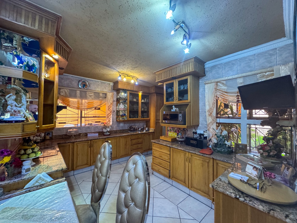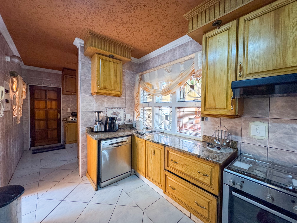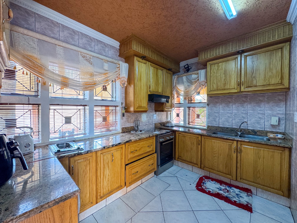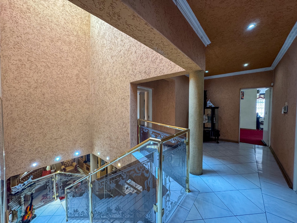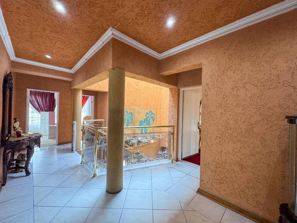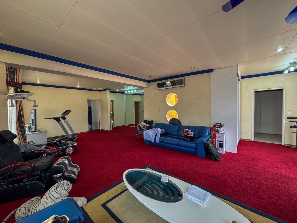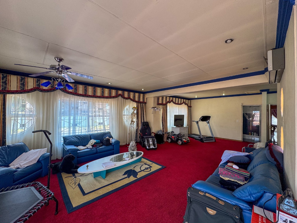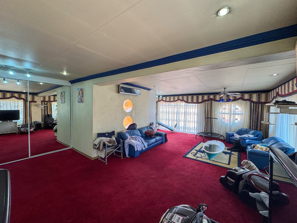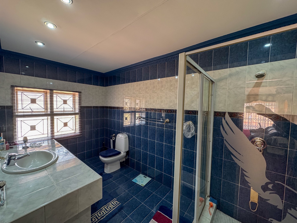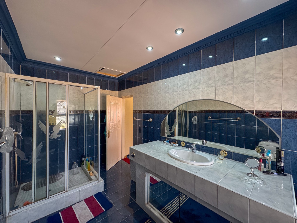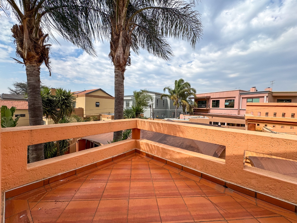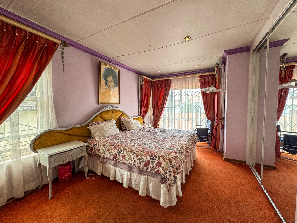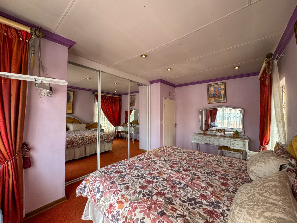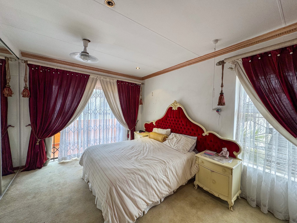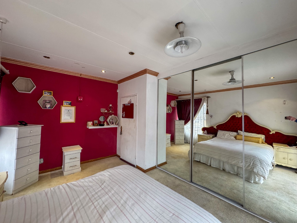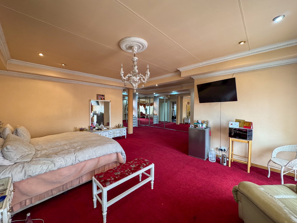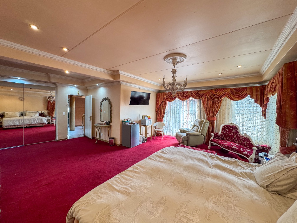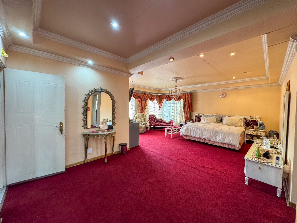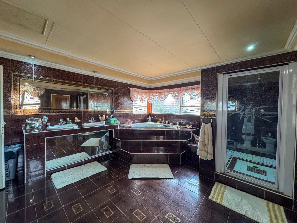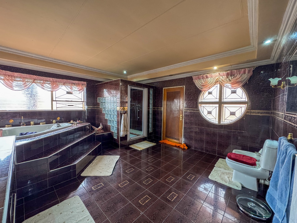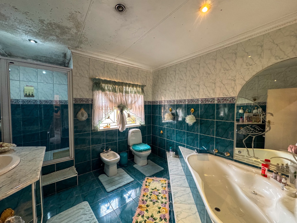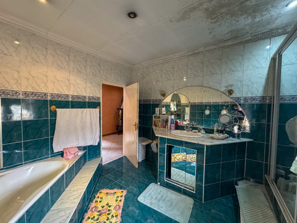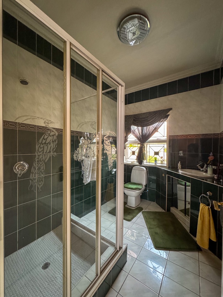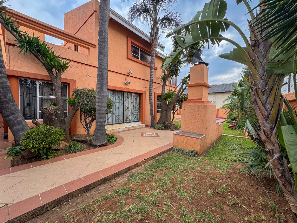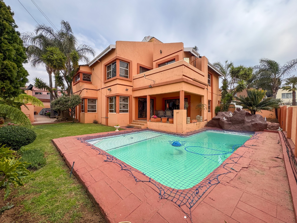- 4
- 3
- 3
- 1 510 m2
Monthly Costs
Monthly Bond Repayment ZAR .
Calculated over years at % with no deposit. Change Assumptions
Affordability Calculator | Bond Costs Calculator | Bond Repayment Calculator | Apply for a Bond- Bond Calculator
- Affordability Calculator
- Bond Costs Calculator
- Bond Repayment Calculator
- Apply for a Bond
Bond Calculator
Affordability Calculator
Bond Costs Calculator
Bond Repayment Calculator
Contact Us

Disclaimer: The estimates contained on this webpage are provided for general information purposes and should be used as a guide only. While every effort is made to ensure the accuracy of the calculator, RE/MAX of Southern Africa cannot be held liable for any loss or damage arising directly or indirectly from the use of this calculator, including any incorrect information generated by this calculator, and/or arising pursuant to your reliance on such information.
Property description
Centrally located in the prestigious and secure suburb of Meyersdal, this exceptional residence offers a harmonious blend of architectural elegance and modern comfort, designed for refined family living and effortless
entertaining.
From the moment you arrive, the curb appeal sets the tone for what lies beyond. Step inside through the grand entrance where an expansive open-plan layout unfolds, comprising a formal lounge, water feature, dining
area, a second lounge, and a stylish solid wood kitchen.
The kitchen boasts granite countertops, feature cupboards, a breakfast nook, electric hob with extractor, and a well-appointed scullery fitted with a freestanding gas stove plus an extractor fan, space for a dishwasher and washing machine, fridge, and ample built-in cupboards.
Large glass doors from both lounges open seamlessly onto a covered patio, manicured garden, and sparkling pool—the perfect setting for outdoor living. An entertainment area with built-in braai enhances the home’s appeal as a family and social hub.
Adding to its versatile living spaces, the home features a spacious entertainment room with snooker table and study area, as well as a dedicated prayer room (which can double as a fifth bedroom).
A central staircase with glass balustrading and a striking skylight draws natural light into the home, leading upstairs to four bedrooms:
- Luxurious principal suite with extensive built-in cupboards, full en-suite bathroom (double vanity, bath, large shower, toilet), and private balcony.
- Second en-suite bedroom offering space for a lounge or gym area, with air-conditioning, light with ceiling fan and balcony access.
- Two additional bedrooms with built-in cupboards, sharing a bathroom with shower, corner bath, vanity, and toilet.
- All bedrooms enjoy sliding doors leading onto balconies.
Additional Features:
- Guest bathroom with shower, basin, and toilet
- Three extra-length garages with built-in cupboards and drive-through access for extra parking
- Staff accommodation with private bathroom
- Private courtyard off the scullery
- Fully tiled bathrooms to ceiling, bedrooms carpeted for comfort
Location Highlights:
- This remarkable home is ideally situated close to shopping centres, restaurants, golf courses (Reading Country Club & Glenvista Country Club), as well as a variety of sporting facilities, including paddle courts, cricket and rugby clubs, skateboarding parks, and driving ranges.
- Easy access to major highways ensures convenient connectivity.
This residence presents an outstanding opportunity to secure a distinguished family home in a most sought-after areas.
Professional Disclosure: Extreme care has been taken to ensure that all information contained in this advertisement is accurate; however, it is provided strictly on an “as is” basis, with no warranties or guarantees of any kind. The information provided has not been compiled to meet the specific requirements of any purchaser, and it remains the sole responsibility of the purchaser to conduct their own inspection and due diligence prior to entering into any purchase agreement.
The details and images herein are for illustrative purposes only and do not constitute the terms of sale. The agency and listing agent(s) accept no liability for any errors, omissions, or misrepresentations and reserve the right to amend, update, or withdraw this advertisement at any time without prior notice.
Property Details
- 4 Bedrooms
- 3 Bathrooms
- 3 Garages
- 2 Ensuite
- 3 Lounges
- 1 Dining Area
Property Features
- Balcony
- Patio
- Pool
- Staff Quarters
- Laundry
- Storage
- Aircon
- Pets Allowed
- Access Gate
- Alarm
- Kitchen
- Built In Braai
- Guest Toilet
- Paving
- Garden
- Intercom
- Family TV Room
| Bedrooms | 4 |
| Bathrooms | 3 |
| Garages | 3 |
| Erf Size | 1 510 m2 |
