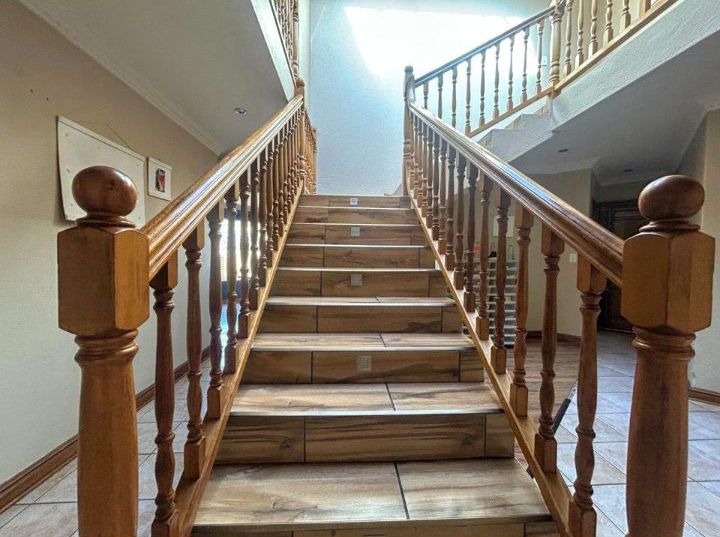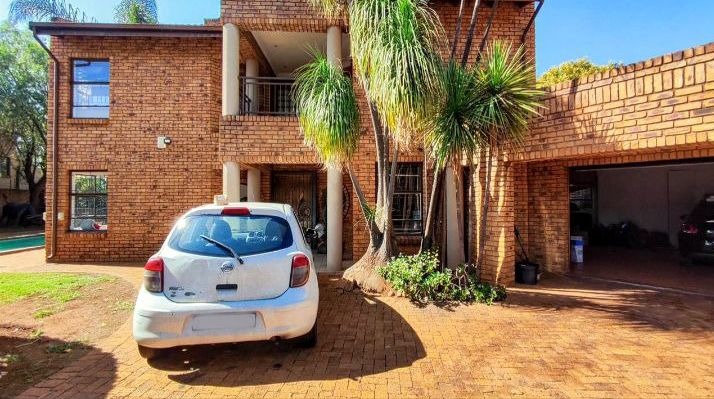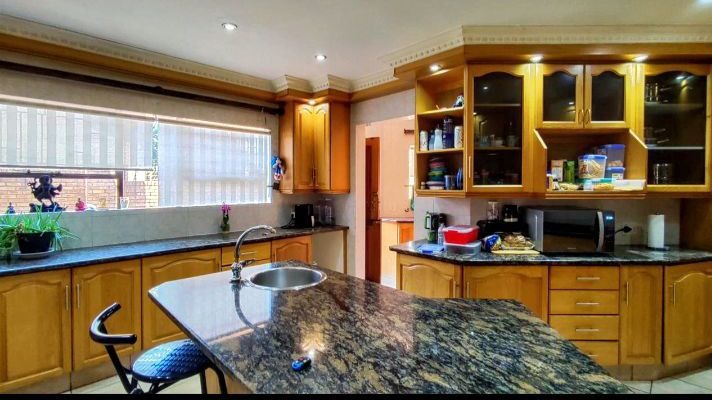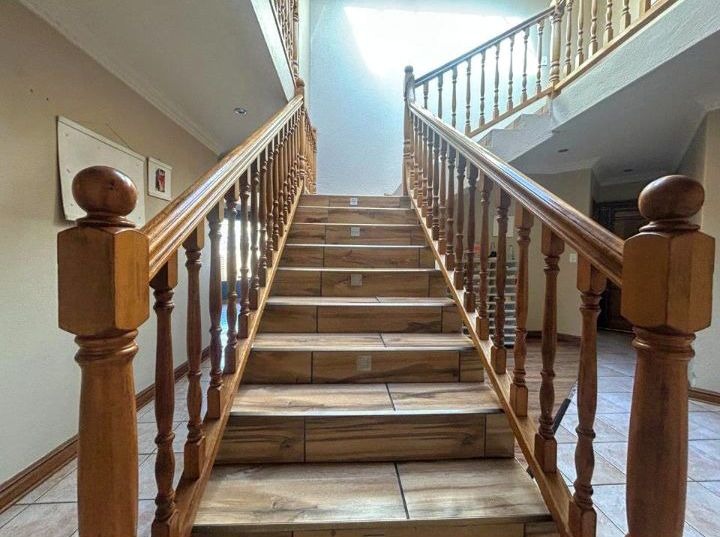- 4
- 3
- 4
- 536 m2
- 1 202.0 m2
Monthly Costs
Monthly Bond Repayment ZAR .
Calculated over years at % with no deposit. Change Assumptions
Affordability Calculator | Bond Costs Calculator | Bond Repayment Calculator | Apply for a Bond- Bond Calculator
- Affordability Calculator
- Bond Costs Calculator
- Bond Repayment Calculator
- Apply for a Bond
Bond Calculator
Affordability Calculator
Bond Costs Calculator
Bond Repayment Calculator
Contact Us

Disclaimer: The estimates contained on this webpage are provided for general information purposes and should be used as a guide only. While every effort is made to ensure the accuracy of the calculator, RE/MAX of Southern Africa cannot be held liable for any loss or damage arising directly or indirectly from the use of this calculator, including any incorrect information generated by this calculator, and/or arising pursuant to your reliance on such information.
Mun. Rates & Taxes: ZAR 2500.00
Property description
Sophisticated Family Home in Secure Meyersdal Enclave.
Located in a prestigious boomed-off area of Meyersdal, this double-storey home on a 1202 m² corner stand offers space, style, and security. With 457 m² under roof and two separate gated entrances, it’s perfect for family living and entertaining.
The ground floor features a formal lounge, private study, guest cloakroom, and a gourmet kitchen with granite tops, gas hob, double oven, and scullery. A separate laundry room adds convenience, while the family/TV room and dining area provide versatile living spaces.
Upstairs, four spacious bedrooms offer built-in cupboards and laminated floors. The luxurious main suite includes a dressing room and spa-style en suite. A full bathroom serves the remaining bedrooms, three of which open onto a shared balcony.
Entertainment is a breeze with an enclosed braai room, beautifully landscaped garden, pool, and boma. Additional extras include two staff rooms and parking for eight vehicles—four in the garage, four behind secure gates.
Main Features:
4 Bedrooms | 2.5 Bathrooms.
Gourmet Kitchen & Scullery.
Formal Lounge | TV Room | Dining Room.
Study | Guest Cloakroom.
Enclosed Braai Room | Pool | Boma.
2 Staff quartet rooms.
4 Garages + 4 Secure Parking Bays.
Corner Stand with Dual Entrances.
Located in a Secure, Boomed-Off Estate.
Kindly give us a call for an exclusive viewing.
Property Details
- 4 Bedrooms
- 3 Bathrooms
- 4 Garages
- 1 Ensuite
- 2 Lounges
- 1 Dining Area
Property Features
- Study
- Balcony
- Patio
- Pool
- Staff Quarters
- Laundry
- Storage
- Wheelchair Friendly
- Pets Allowed
- Fence
- Access Gate
- Alarm
- Kitchen
- Built In Braai
- Pantry
- Guest Toilet
- Entrance Hall
- Paving
- Garden
- Family TV Room
| Bedrooms | 4 |
| Bathrooms | 3 |
| Garages | 4 |
| Floor Area | 536 m2 |
| Erf Size | 1 202.0 m2 |
































































