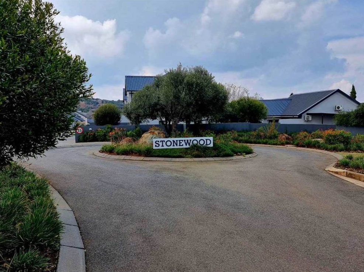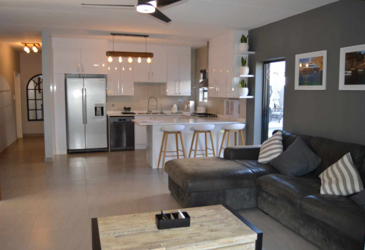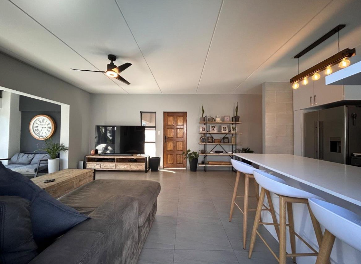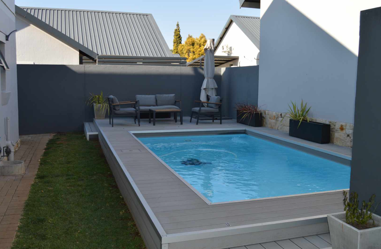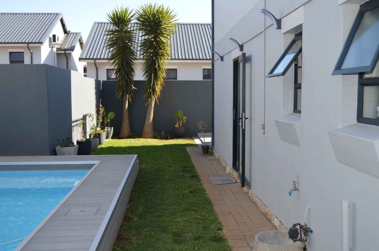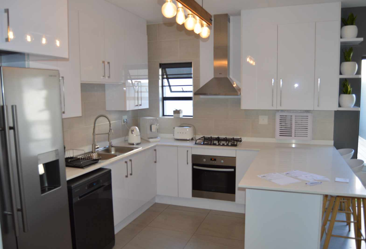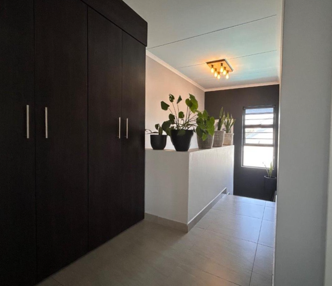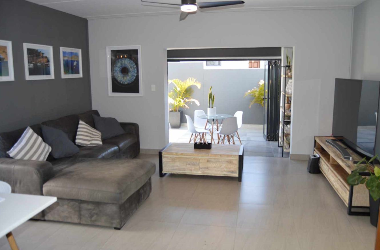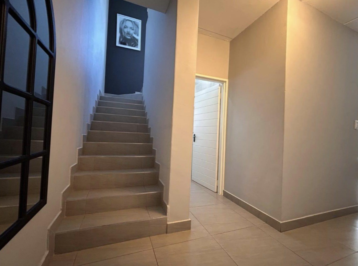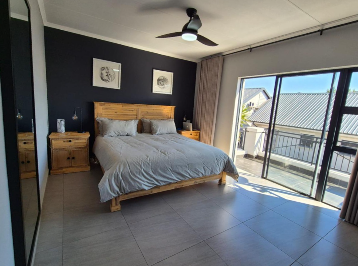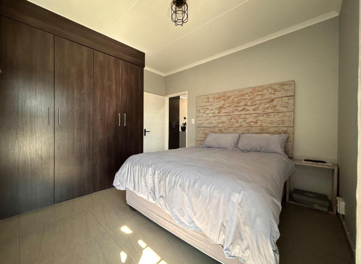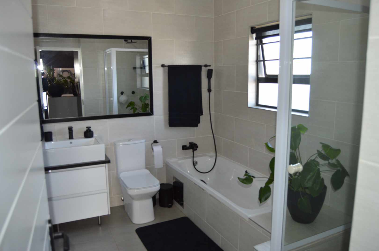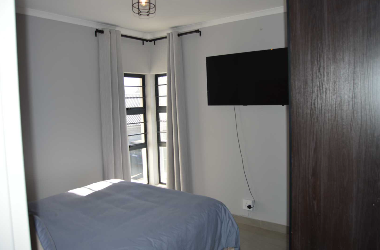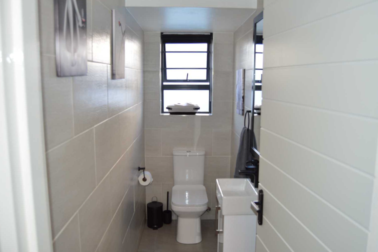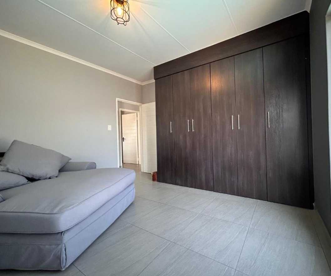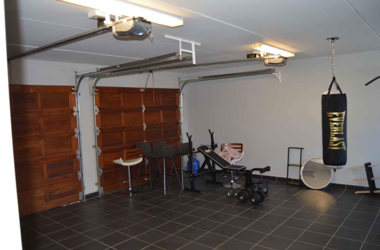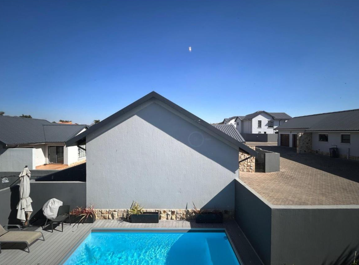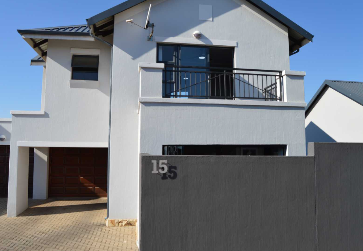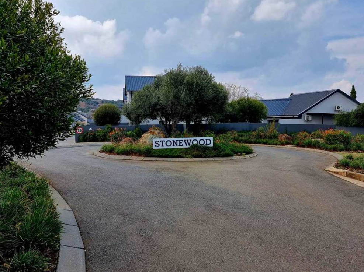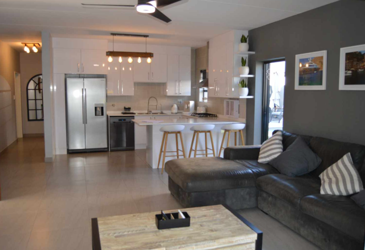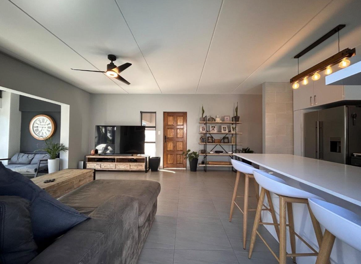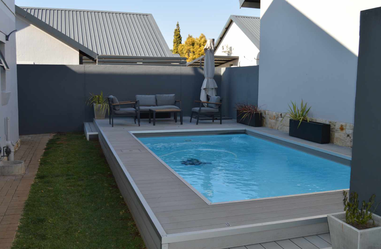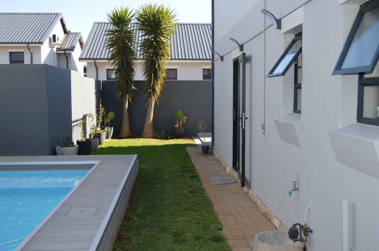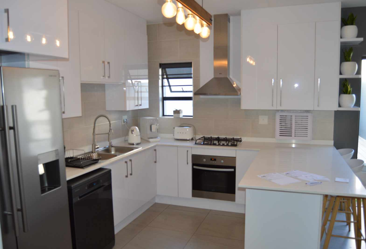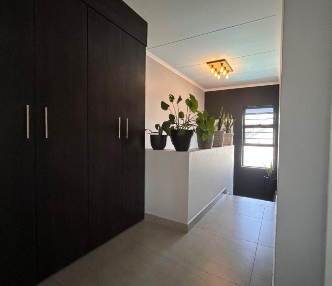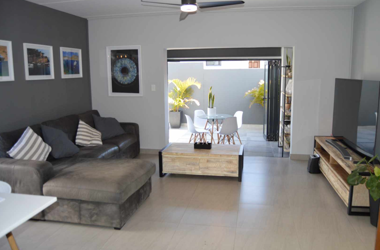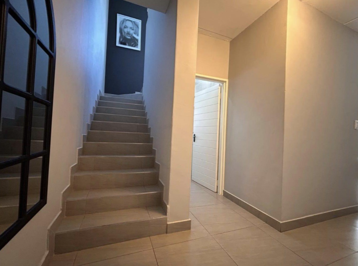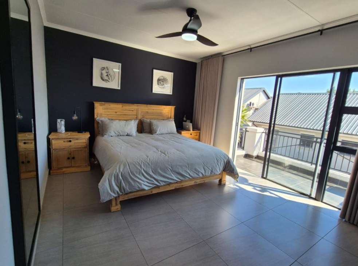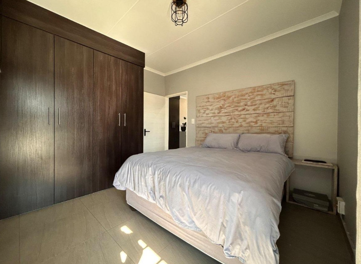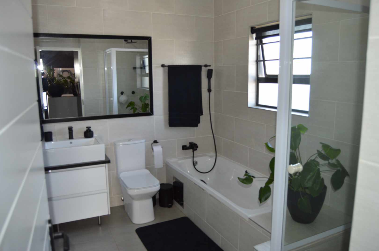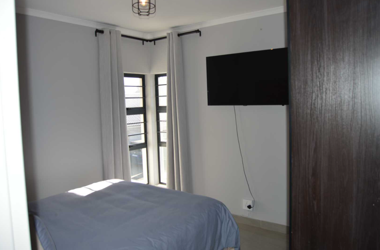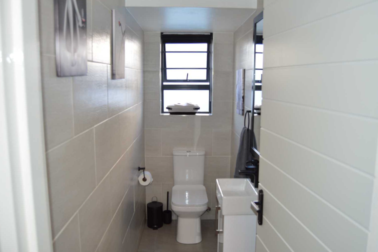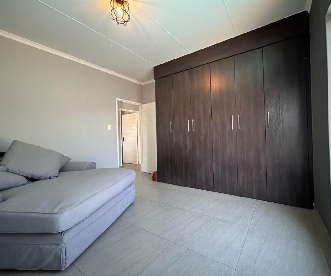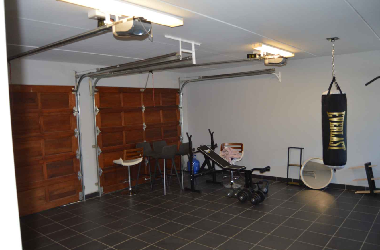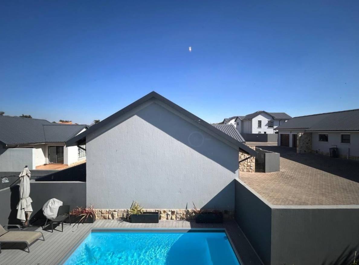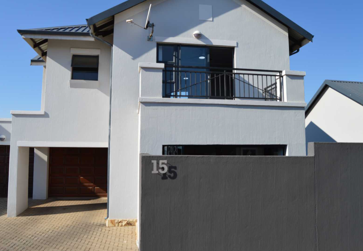- 3
- 2.5
- 2
- 191 m2
Monthly Costs
Monthly Bond Repayment ZAR .
Calculated over years at % with no deposit. Change Assumptions
Affordability Calculator | Bond Costs Calculator | Bond Repayment Calculator | Apply for a Bond- Bond Calculator
- Affordability Calculator
- Bond Costs Calculator
- Bond Repayment Calculator
- Apply for a Bond
Bond Calculator
Affordability Calculator
Bond Costs Calculator
Bond Repayment Calculator
Contact Us

Disclaimer: The estimates contained on this webpage are provided for general information purposes and should be used as a guide only. While every effort is made to ensure the accuracy of the calculator, RE/MAX of Southern Africa cannot be held liable for any loss or damage arising directly or indirectly from the use of this calculator, including any incorrect information generated by this calculator, and/or arising pursuant to your reliance on such information.
Mun. Rates & Taxes: ZAR 2370.00
Monthly Levy: ZAR 1700.00
Property description
Discover an unparalleled lifestyle within the esteemed Meyersdal Nature Estate, Alberton. This exquisite residential offering presents a sophisticated modern aesthetic, meticulously designed for discerning tastes. Step into a bright, open-plan living space where contemporary elegance meets functional design, fostering an effortless flow between the stylish lounge and the gourmet kitchen. Bifold doors seamlessly extend your living area to a private patio, inviting the outdoors in.
The heart of this home is its state-of-the-art U-shaped kitchen, a culinary haven featuring sleek white high-gloss cabinetry, premium stainless steel appliances including a gas hob, oven, and dishwasher, complemented by a functional island with breakfast bar seating. Throughout the residence, durable tiled flooring ensures both elegance and ease of maintenance, while modern lighting fixtures illuminate every corner. A striking tiled staircase adds architectural interest, leading to the private quarters.
This magnificent home boasts three serene bedrooms and a well-appointed bathroom. One bedroom offers the luxury of a private balcony, perfect for enjoying scenic views and abundant natural light, enhanced by a contemporary accent wall. Outside, your private oasis awaits: an elevated swimming pool with modern composite decking, surrounded by a meticulously maintained garden and paved pathway. A dedicated outdoor seating area provides the ideal setting for relaxation and entertaining.
Nestled within a secure estate, residents benefit from 24-hour security, an access gate, and security gates, ensuring peace of mind. This pet-friendly residence also includes a double garage for convenience. This tranquil environment offers scenic views, providing an idyllic backdrop for a luxurious city lifestyle.
Property Details
- 3 Bedrooms
- 2.5 Bathrooms
- 2 Garages
Property Features
- Balcony
- Patio
- Pool
- Pets Allowed
- Access Gate
- Scenic View
- Kitchen
- Paving
- Garden
| Bedrooms | 3 |
| Bathrooms | 2.5 |
| Garages | 2 |
| Floor Area | 191 m2 |
Contact the Agent

Boitshoko Mathebula
Candidate Property Practitioner
