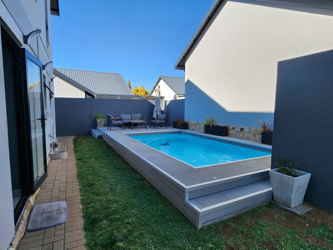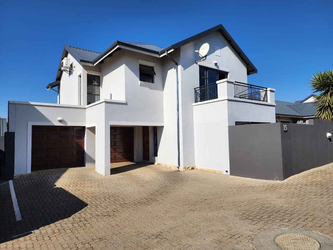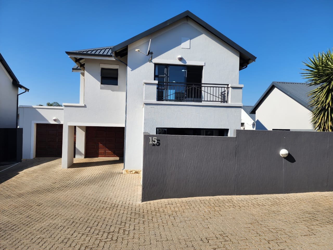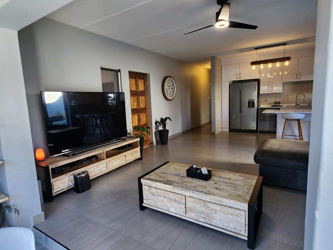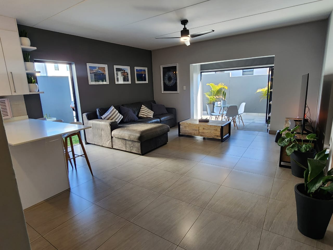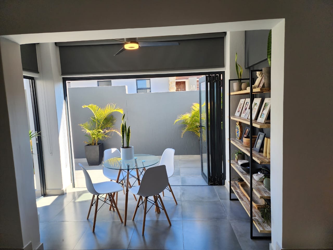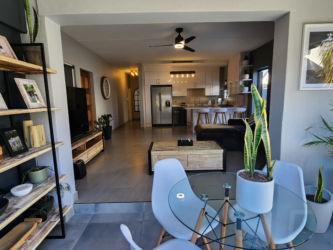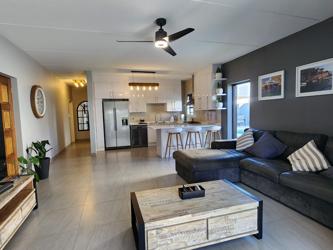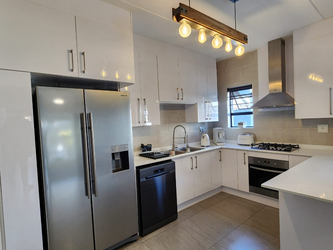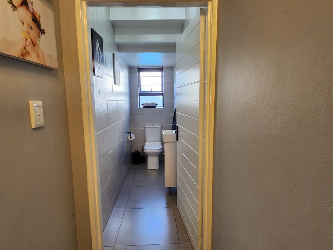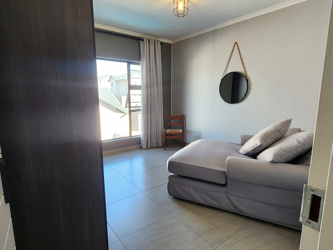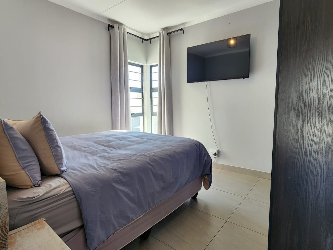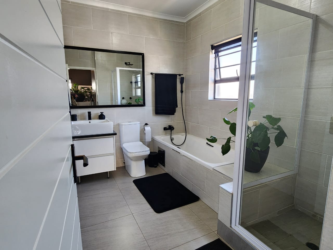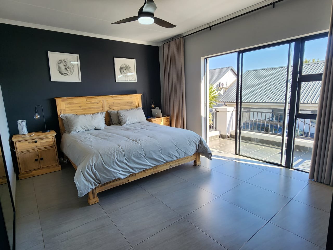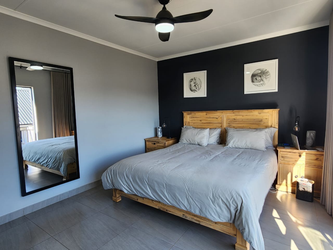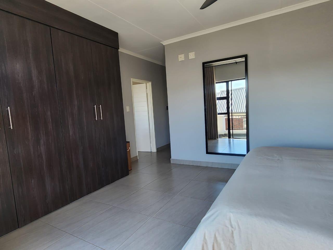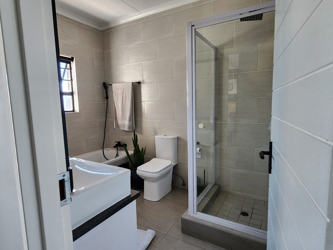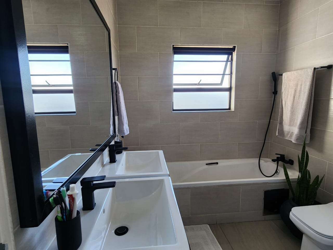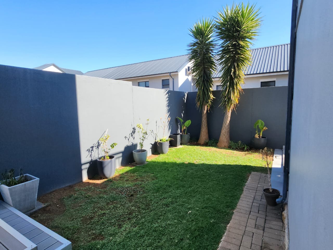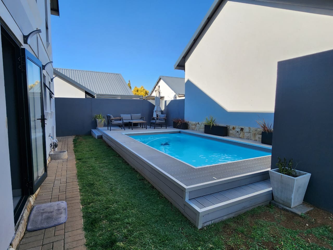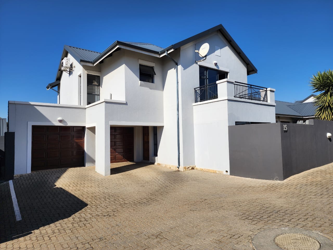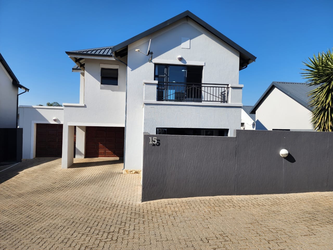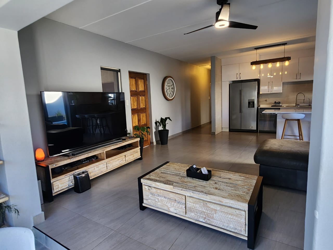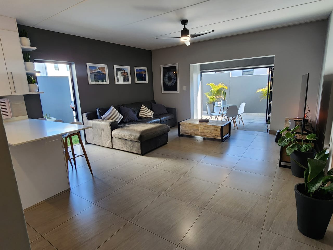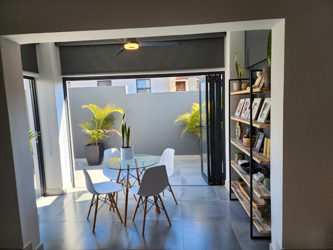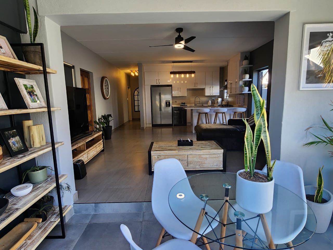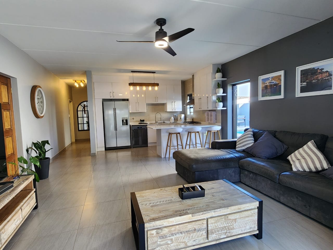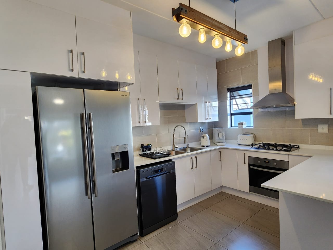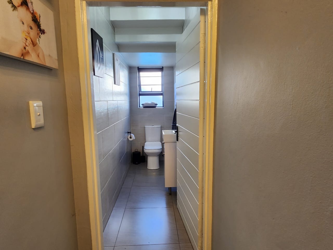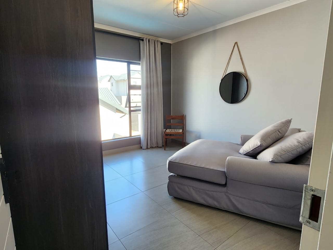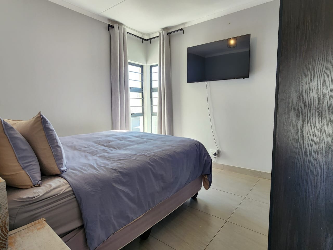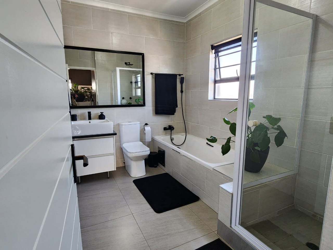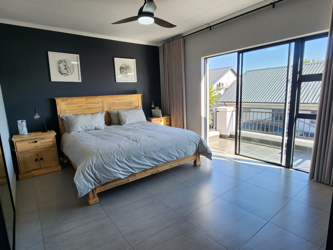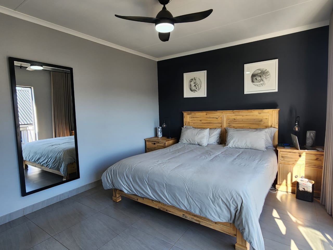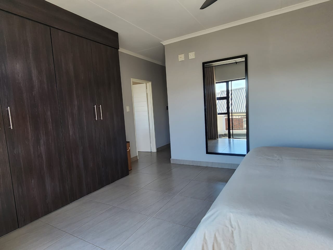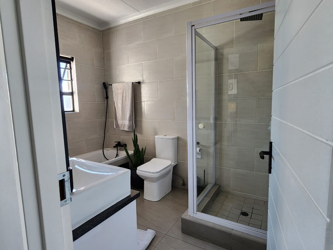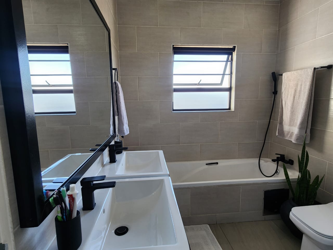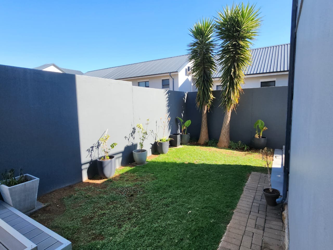- 3
- 2.5
- 2
- 191 m2
Monthly Costs
Monthly Bond Repayment ZAR .
Calculated over years at % with no deposit. Change Assumptions
Affordability Calculator | Bond Costs Calculator | Bond Repayment Calculator | Apply for a Bond- Bond Calculator
- Affordability Calculator
- Bond Costs Calculator
- Bond Repayment Calculator
- Apply for a Bond
Bond Calculator
Affordability Calculator
Bond Costs Calculator
Bond Repayment Calculator
Contact Us

Disclaimer: The estimates contained on this webpage are provided for general information purposes and should be used as a guide only. While every effort is made to ensure the accuracy of the calculator, RE/MAX of Southern Africa cannot be held liable for any loss or damage arising directly or indirectly from the use of this calculator, including any incorrect information generated by this calculator, and/or arising pursuant to your reliance on such information.
Mun. Rates & Taxes: ZAR 2371.00
Monthly Levy: ZAR 1706.00
Property description
Nestled within one of Meyersdal’s estates, this stunning townhouse is perfectly situated in an exclusive, sought-after complex inside the prestigious Meyersdal Nature Estate—just minutes from top schools, shopping centres, and major transport routes.
Experience the epitome of secure estate living in this beautifully crafted three-bedroom duplex.
Step into a modern home featuring an elegant open-plan living area where the dining and lounge flow seamlessly together. Stacker doors open onto a tiled patio, creating an effortless indoor-outdoor connection—ideal for entertaining guests or enjoying tranquil moments of relaxation.
The modern kitchen is a chef’s delight, every detail is designed to create a home that’s as functional as it is beautiful.
Guest toilet on the ground floor for added practicality
Key Features:
Upstairs hosts three generously sized bedrooms and two full bathrooms, including a luxurious main en-suite
The main bedroom boasts its own private balcony
Linen cupboard on the upstairs landing for extra storage convenience
Prepaid electricity and gas-fed stove for efficiency and ease
Step outside to your personal sanctuary—a gorgeous heated swimming pool with surrounding decking, perfect for year-round leisure and entertaining.
Automated double garage with direct access to the home and a convenient laundry area
The estate offers exceptional security with 24-hour guarded access control and is celebrated for its scenic walking trails, indigenous flora, and abundant natural beauty. It’s a sanctuary for those who value elegance, comfort, and lifestyle.
Don’t miss the opportunity to make this extraordinary home your own.
Located close to Drs, Dentists and Hospitals
- It is close to shopping centres, fast food outlets.
- Alberton offers a range of sporting facilities, such as public swimming pools, rugby and cricket clubs, baseball and skateboarding parks and a couple of golf driving ranges
- Easy access to highways.
Please note that while every effort has been made to provide accurate information in this listing, the agents/seller disclaims responsibility for any errors or omissions in the content of this advertisement.
Property Details
- 3 Bedrooms
- 2.5 Bathrooms
- 2 Garages
- 1 Ensuite
- 1 Lounges
- 1 Dining Area
Property Features
- Patio
- Pool
- Pets Allowed
- Access Gate
- Kitchen
- Paving
- Garden
- Family TV Room
| Bedrooms | 3 |
| Bathrooms | 2.5 |
| Garages | 2 |
| Floor Area | 191 m2 |
