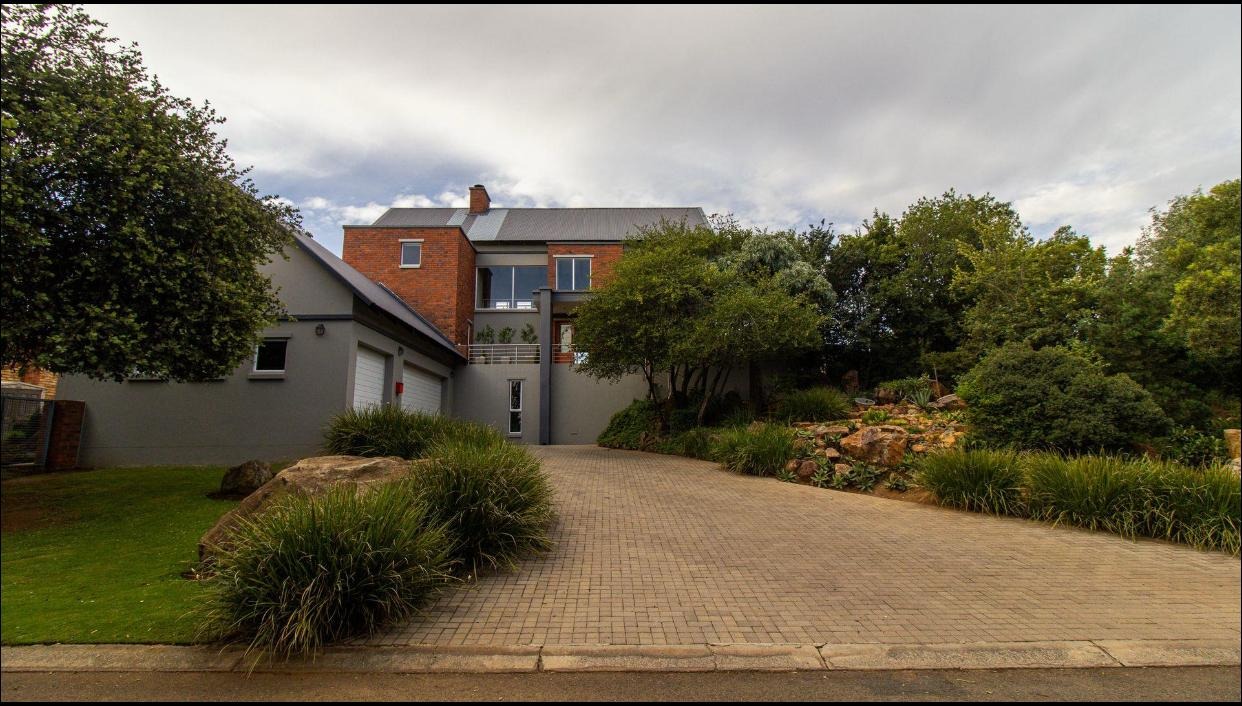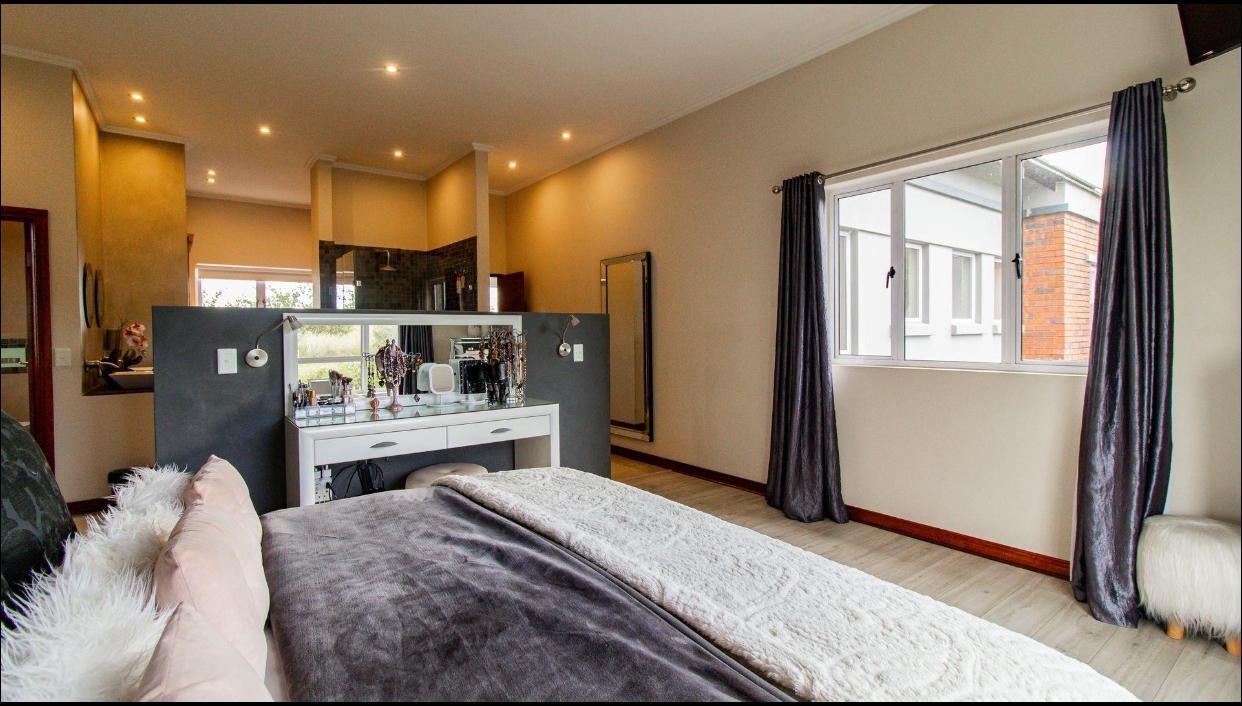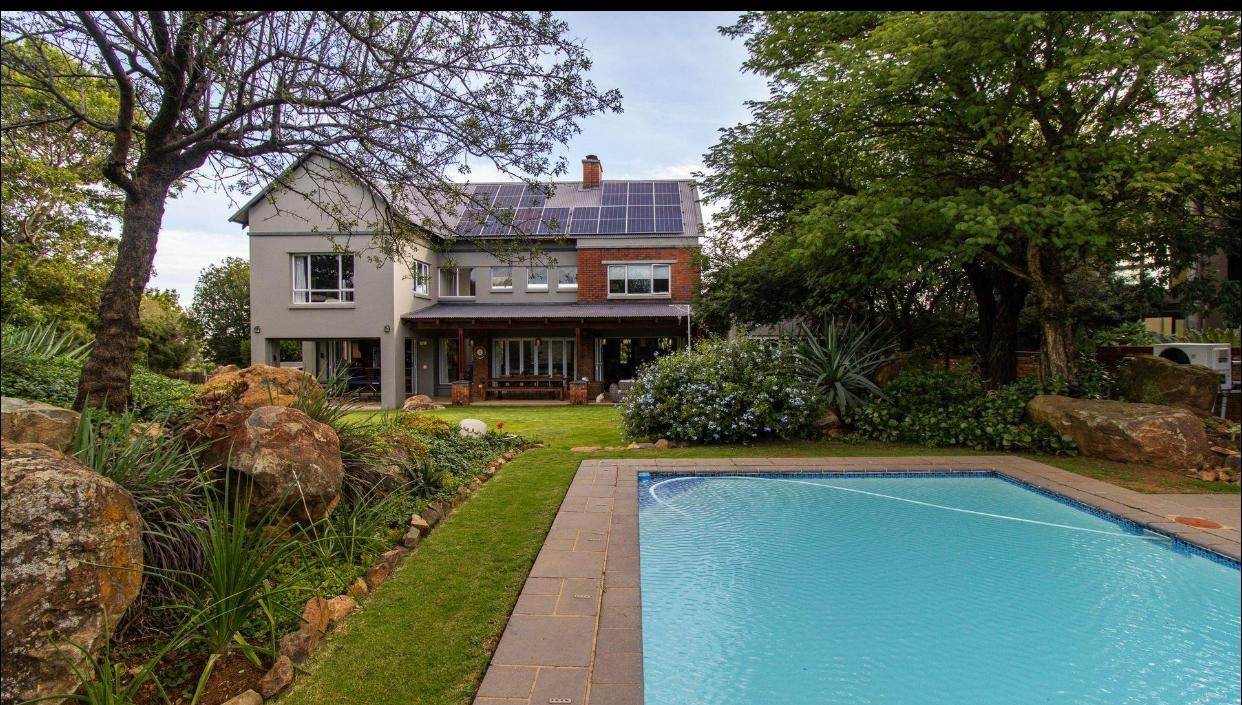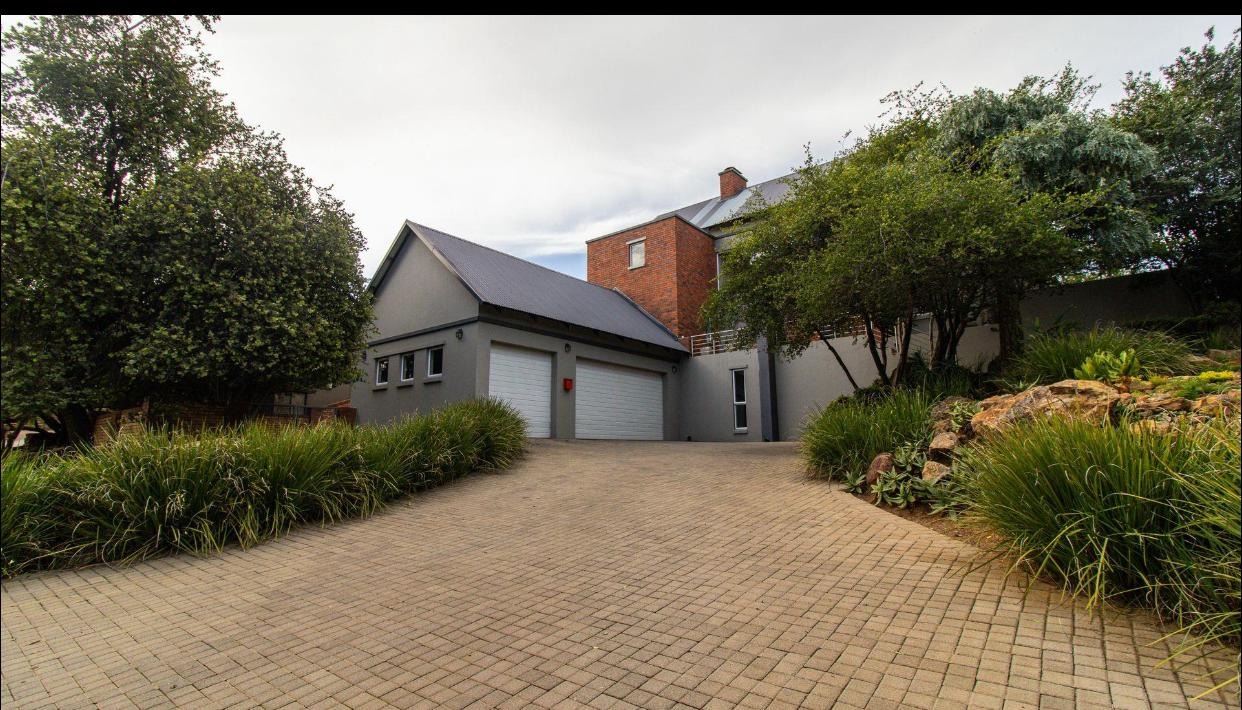- 5
- 3.5
- 3
- 1 972 m2
Monthly Costs
Monthly Bond Repayment ZAR .
Calculated over years at % with no deposit. Change Assumptions
Affordability Calculator | Bond Costs Calculator | Bond Repayment Calculator | Apply for a Bond- Bond Calculator
- Affordability Calculator
- Bond Costs Calculator
- Bond Repayment Calculator
- Apply for a Bond
Bond Calculator
Affordability Calculator
Bond Costs Calculator
Bond Repayment Calculator
Contact Us

Disclaimer: The estimates contained on this webpage are provided for general information purposes and should be used as a guide only. While every effort is made to ensure the accuracy of the calculator, RE/MAX of Southern Africa cannot be held liable for any loss or damage arising directly or indirectly from the use of this calculator, including any incorrect information generated by this calculator, and/or arising pursuant to your reliance on such information.
Property description
Situated in the prestigious Meyersdal Eco Estate on a 1 972 m² stand, this remarkable home offers an unparalleled lifestyle defined by elegant design, innovative features, and expansive living spaces.
Extensively crafted for comfort and security, it seamlessly combines modern sophistication with tranquil, eco-conscious living.
This residence is a true sanctuary where nature and luxury coexist. Wildlife is frequently seen enjoying the serenity of the greenbelt, creating magical moments right at your doorstep. -See photos of the wildlife in front of the property.
Downstairs: Elegance Meets Functionality
Upon entry, you're welcomed by a spacious open-plan lounge that flows effortlessly into a generous dining area—perfect for entertaining guests or enjoying family meals. The heart of the home is the expansive patio, ideal for outdoor relaxation and social gatherings.
The gourmet kitchen is a chef’s dream, featuring ample cabinetry, a breakfast bar, and a modern gas stove and oven. A separate scullery and laundry area add to the home's practicality.
Two versatile studies can easily be converted into a fifth and sixth bedroom, offering flexibility to suit your family’s needs.
A standout feature on the ground floor is the ultra-modern guest bedroom, complete with built-in cupboards, a desk, and a luxurious en-suite bathroom with a shower, toilet, and basin. Every bedroom and study is equipped with air conditioning and Wi-Fi connectivity for maximum comfort.
Additional Downstairs Features:
Underfloor heating in the lounge, dining room, kitchen, upstairs passage, and main bathroom
Three geysers for consistent hot water supply
Upstairs: A Private Sanctuary
The upper level offers a luxurious retreat. The master suite includes a spacious dressing room and a stunning open-plan full bathroom. Two additional ultra-modern bedrooms feature built-in cupboards and share access to a beautifully designed full bathroom.
A walk-in linen room provides ample storage and functionality.
Exceptional Features for Modern Living:
Three automated garages and a storeroom for added convenience
Staff quarters with a private bathroom (shower, toilet, and basin)
Heated swimming pool with a state-of-the-art heat pump
14 solar panels, two 12kW 3-phase inverters, and four lithium batteries for enhanced energy efficiency
Landscaped garden with approved plans for an entertainment area
Large built-in dog kennel with winter heating
Cozy boma—perfect for unforgettable evenings under the stars
This exquisite home offers a rare combination of space, security, and style in one of the most sought-after estates.
Call today to schedule your private viewing—this gem won't last long!
Located close to Drs, Dentists and Hospitals
- It is close to shopping centres, fast food outlets. There is a choice of golf courses being Reading Country Club or Glenvista Country Club.
- Alberton offers a range of sporting facilities, such as public swimming pools, rugby and cricket clubs, baseball and skateboarding parks and a couple of golf driving ranges
- Easy access to highways.
Please note that while every effort has been made to provide accurate information in this listing, the agents/seller disclaims responsibility for any errors or omissions in the content of this advertisement.
Property Details
- 5 Bedrooms
- 3.5 Bathrooms
- 3 Garages
- 2 Ensuite
- 1 Lounges
- 1 Dining Area
Property Features
- Study
- Patio
- Pool
- Staff Quarters
- Laundry
- Storage
- Pets Allowed
- Access Gate
- Scenic View
- Kitchen
- Guest Toilet
- Entrance Hall
- Paving
- Garden
- Family TV Room
- 14 solar panels,
- four lithium batteries
| Bedrooms | 5 |
| Bathrooms | 3.5 |
| Garages | 3 |
| Erf Size | 1 972 m2 |































































































