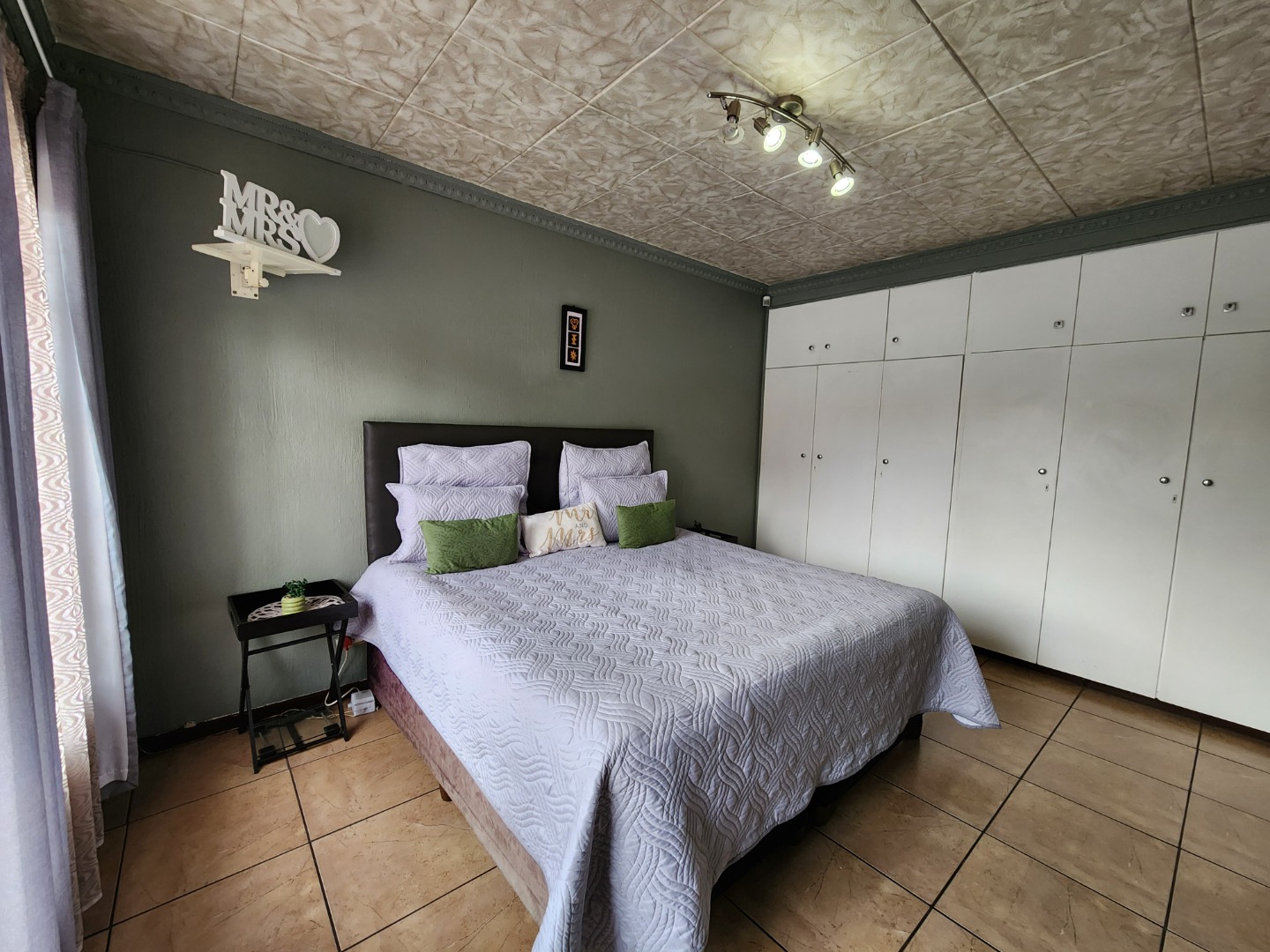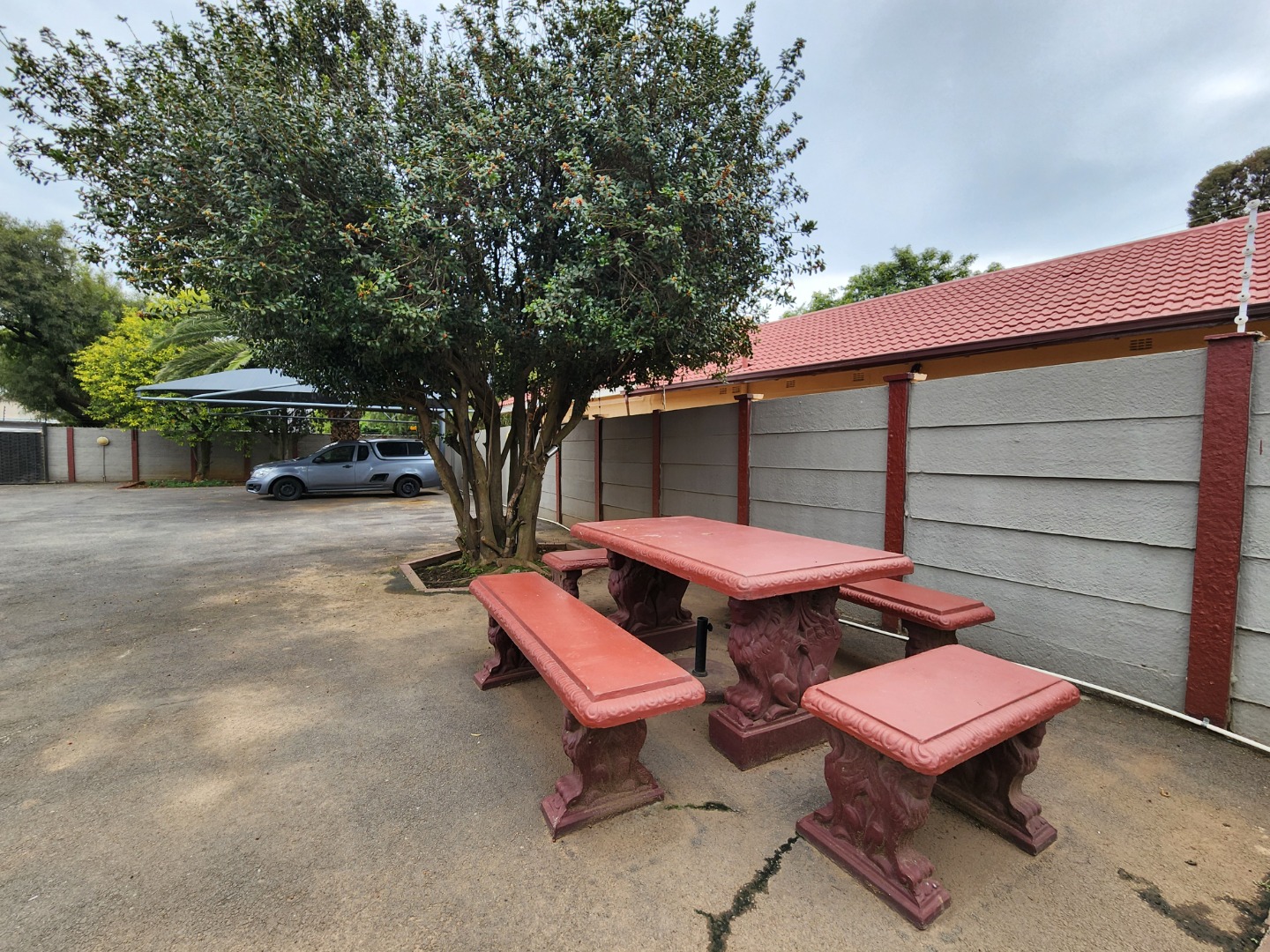- 3
- 2
- 2
- 224 m2
- 1 014 m2
Monthly Costs
Monthly Bond Repayment ZAR .
Calculated over years at % with no deposit. Change Assumptions
Affordability Calculator | Bond Costs Calculator | Bond Repayment Calculator | Apply for a Bond- Bond Calculator
- Affordability Calculator
- Bond Costs Calculator
- Bond Repayment Calculator
- Apply for a Bond
Bond Calculator
Affordability Calculator
Bond Costs Calculator
Bond Repayment Calculator
Contact Us

Disclaimer: The estimates contained on this webpage are provided for general information purposes and should be used as a guide only. While every effort is made to ensure the accuracy of the calculator, RE/MAX of Southern Africa cannot be held liable for any loss or damage arising directly or indirectly from the use of this calculator, including any incorrect information generated by this calculator, and/or arising pursuant to your reliance on such information.
Property description
Located in the sought-after suburb of Mayberry Park, this charming property offers everything you need for comfortable and convenient family living.
Upon entry, you're welcomed into a neat and spacious home. The open-plan lounge is filled with natural light, creating a warm and inviting atmosphere—perfect for family time or entertaining guests.
Culinary enthusiasts will appreciate the clean, practical, and well-equipped kitchen, which offers ample cupboard space and all the essentials for easy meal preparation.
The home boasts three generously sized bedrooms, each featuring built-in wardrobes and room to personalize. The two bathrooms are modern, tidy, and thoughtfully designed for everyday comfort.
Step outside to enjoy a private garden, sparkling swimming pool, and an entertainment lapa area—ideal for relaxing, hosting guests, or enjoying a weekend braai.
Parking is effortless with a double garage and additional space for extra vehicles. Conveniently located with easy access to Alrode and the R59, Mayberry Park is a quiet, well-established neighborhood that blends suburban tranquility with urban accessibility.
This well-maintained home is designed for modern living,set on a beautifully maintained stand, this home offers everything you need for family living, entertaining.
Additional Features Include:
Flatlet/Garden Cottage – Attached to the main house, this unit features an open-plan lounge, kitchen, and a private bathroom. Perfect for guests, extended family, or as a potential source of rental income.
Security – An automated gate and electric fencing provide safety and peace of mind.
Don’t miss out on this fantastic opportunity—call today to arrange your viewing!
Property Details
- 3 Bedrooms
- 2 Bathrooms
- 2 Garages
- 1 Ensuite
- 1 Lounges
- 1 Dining Area
- 1 Flatlet
Property Features
- Pool
- Pets Allowed
- Access Gate
- Kitchen
- Lapa
- Built In Braai
- Entrance Hall
- Paving
- Garden
- Family TV Room
| Bedrooms | 3 |
| Bathrooms | 2 |
| Garages | 2 |
| Floor Area | 224 m2 |
| Erf Size | 1 014 m2 |
Contact the Agent

Corrie De Necker
Full Status Property Practitioner

Michelle De Necker
Candidate Property Practitioner



































