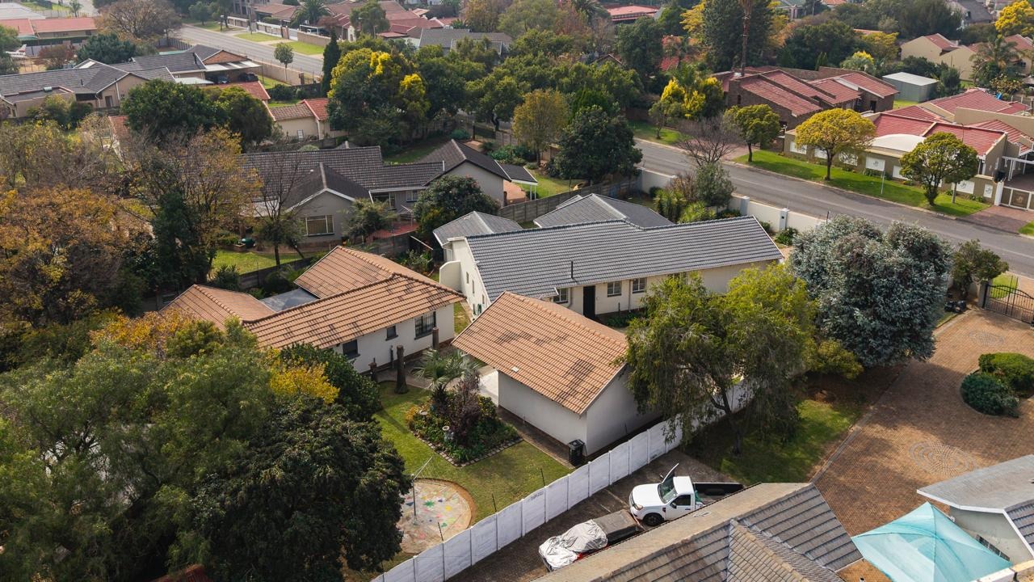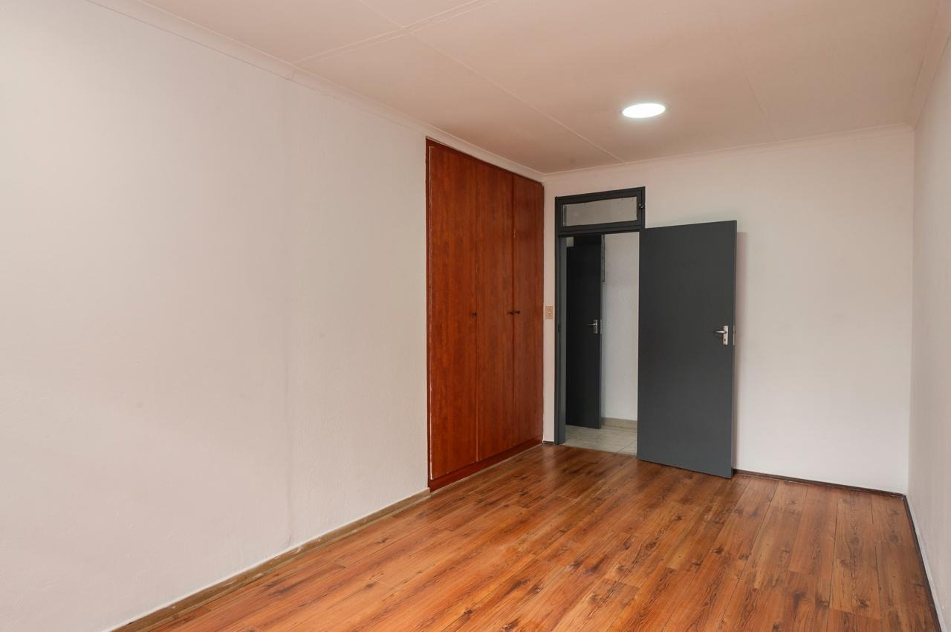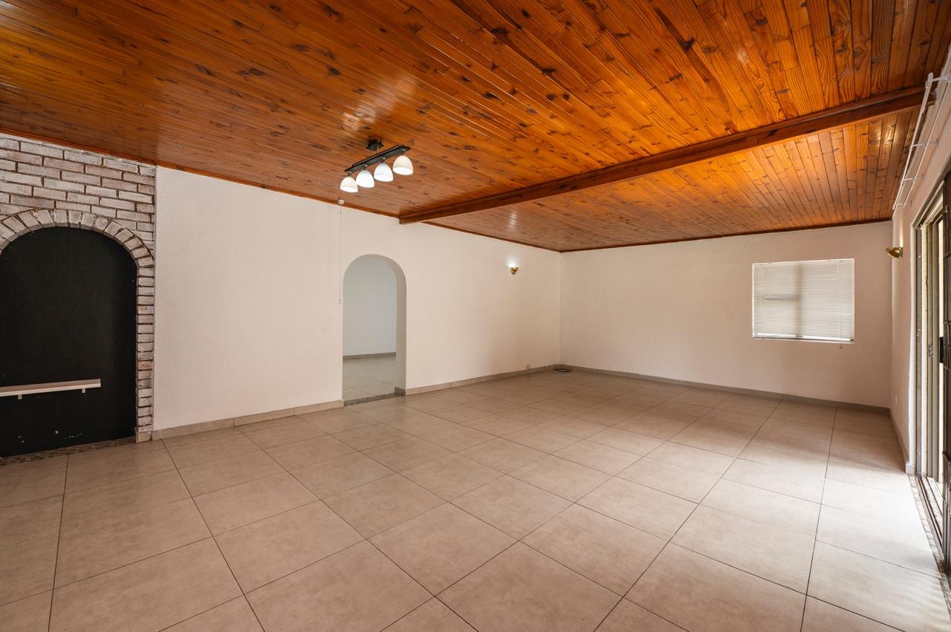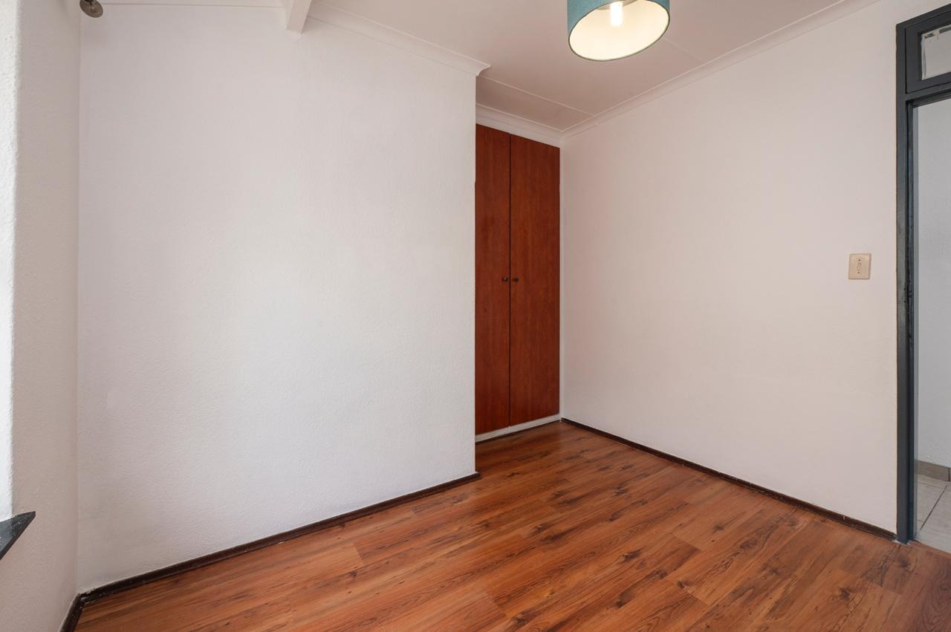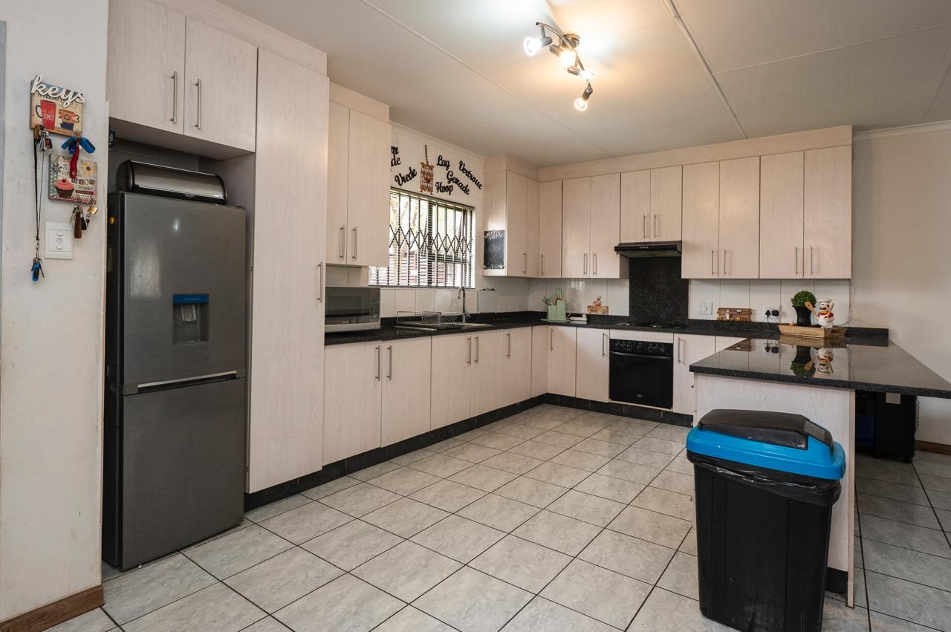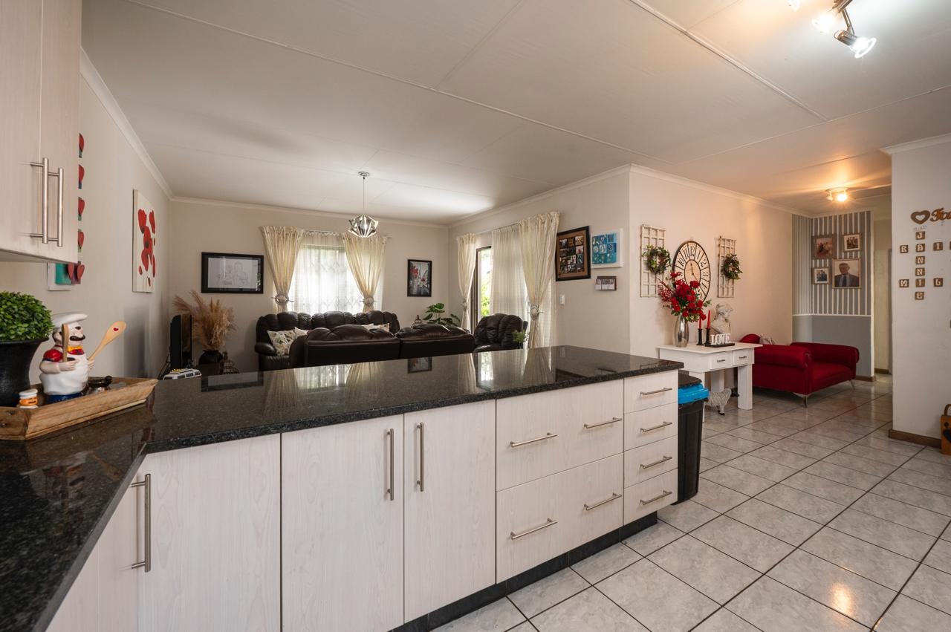- 5
- 3
- 4
- 1 500.0 m2
Monthly Costs
Monthly Bond Repayment ZAR .
Calculated over years at % with no deposit. Change Assumptions
Affordability Calculator | Bond Costs Calculator | Bond Repayment Calculator | Apply for a Bond- Bond Calculator
- Affordability Calculator
- Bond Costs Calculator
- Bond Repayment Calculator
- Apply for a Bond
Bond Calculator
Affordability Calculator
Bond Costs Calculator
Bond Repayment Calculator
Contact Us

Disclaimer: The estimates contained on this webpage are provided for general information purposes and should be used as a guide only. While every effort is made to ensure the accuracy of the calculator, RE/MAX of Southern Africa cannot be held liable for any loss or damage arising directly or indirectly from the use of this calculator, including any incorrect information generated by this calculator, and/or arising pursuant to your reliance on such information.
Mun. Rates & Taxes: ZAR 2512.00
Property description
Spacious 3-Bedroom Home with 2-Bedroom Flatlet, Double Garages & Landscaped Garden
Nestled in a serene and sought-after neighborhood, this immaculate 3-bedroom family home offers the perfect blend of comfort, functionality, and charm. Thoughtfully designed for modern living, it features spacious interiors, premium finishes, and an expansive garden ideal for both relaxation and entertaining. An added bonus is the fully independent 2-bedroom flatlet, making it ideal for extended family or rental income.
Main House Features:
Bedrooms:
Main Bedroom (Master Suite)
Generously sized and privately located.
Includes a full en-suite bathroom with modern finishes — shower, bathtub, vanity, and toilet.
Large built-in wardrobes and space for a king-size bed and a sitting nook.
Views over the garden and direct access to a private patio (optional).
Bedroom 2 & 3:
Bright and well-proportioned.
Built-in wardrobes in both rooms.
Serviced by a full shared bathroom with a bath, shower, toilet, and basin.
Living Areas:
Lounge
Spacious and welcoming with natural light pouring in through large windows.
Perfect for family gatherings or cozy evenings.
Dining Area
Seamlessly connected to the lounge and kitchen.
Comfortably fits an 8-seater dining table.
Sliding doors open to the garden or outdoor patio, blending indoor and outdoor living.
Kitchen
Modern and functional with ample cabinetry, granite countertops.
Built-in oven, hob, and extractor.
Garage & Parking
Double garage which leads into the house
Additional off-street parking for multiple vehicles.
Garden & Outdoor Space:
Professionally landscaped garden with manicured lawns, flower beds, and established trees.
Ample space for children and pets to play.
Optional features include a covered patio, built-in braai/barbecue area, or water feature.
Flatlet (2-Bedroom Unit):
Ideal for rental income, guests, or multigenerational living, this self-contained 2-bedroom flatlet offers privacy and convenience.
Features:
Two well-sized bedrooms with built-in wardrobes.
Open-plan lounge and kitchen with neat finishes and tiled flooring.
Full bathroom with a shower, toilet, and basin.
Own entrance and fully separate from the main house.
Double garage allocated exclusively to the flatlet.
Small private garden and balcony.
Additional Features:
Security features such as alarm system, burglar bars, and automated gates.
Prepaid or municipal utilities .
Property Details
- 5 Bedrooms
- 3 Bathrooms
- 4 Garages
- 1 Ensuite
- 1 Lounges
- 1 Dining Area
Property Features
| Bedrooms | 5 |
| Bathrooms | 3 |
| Garages | 4 |
| Erf Size | 1 500.0 m2 |









