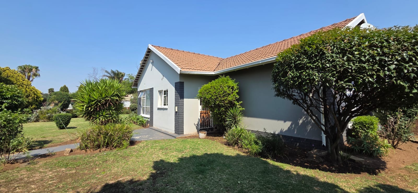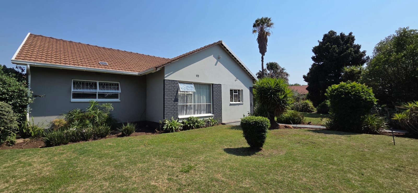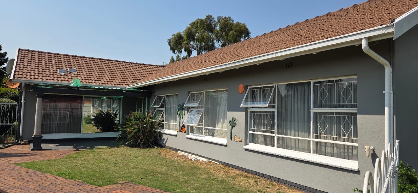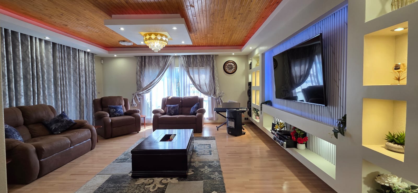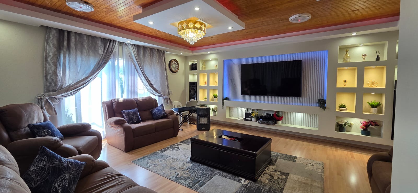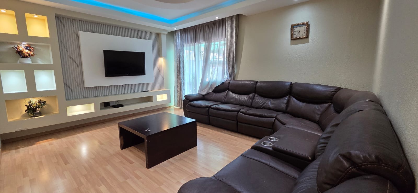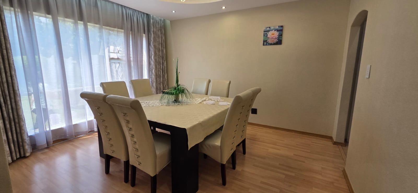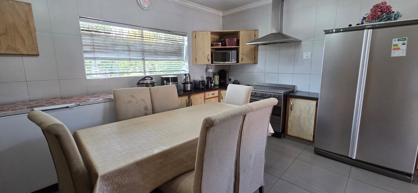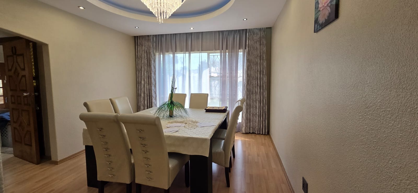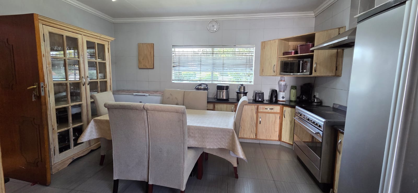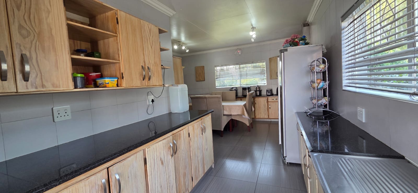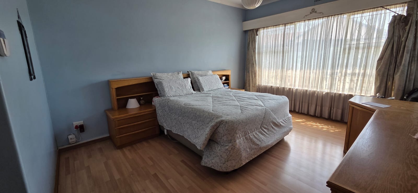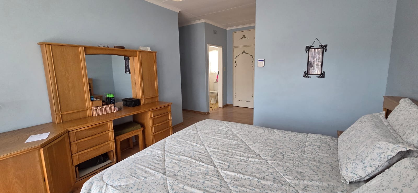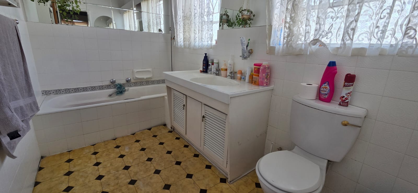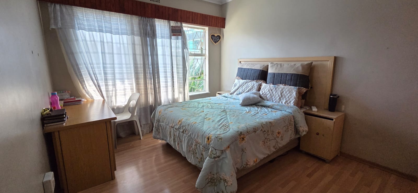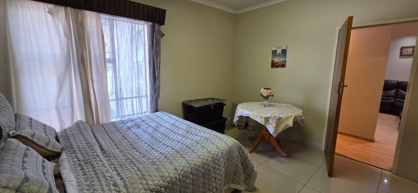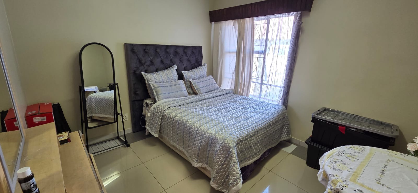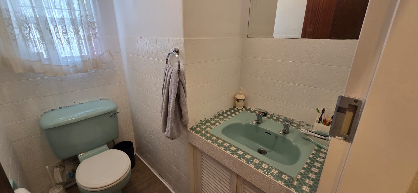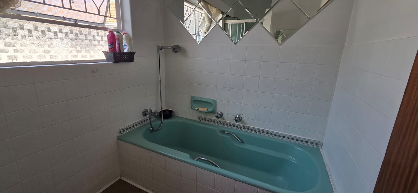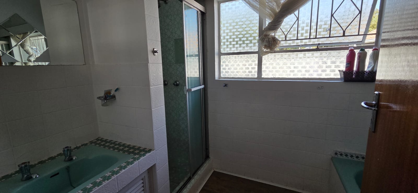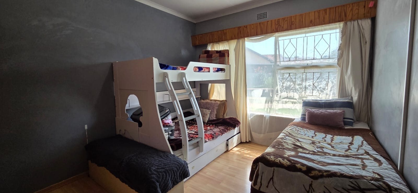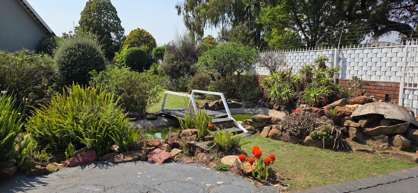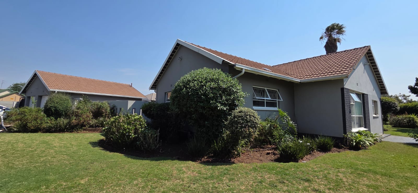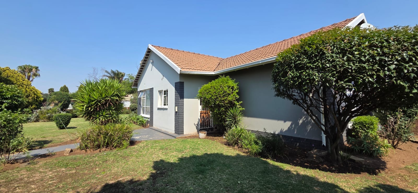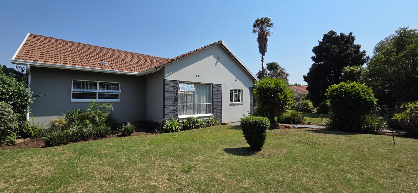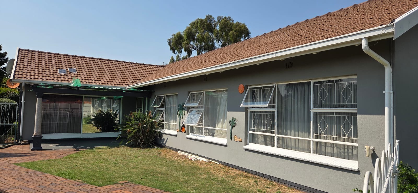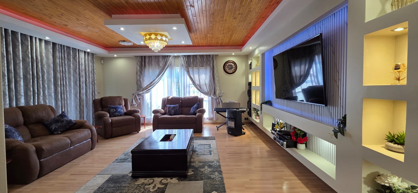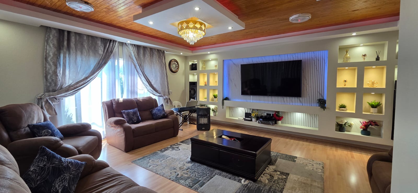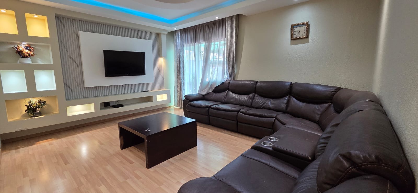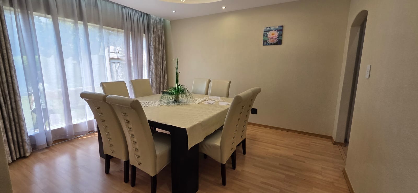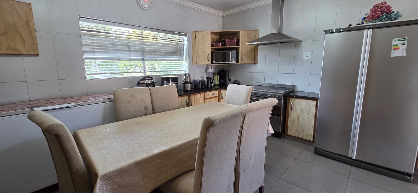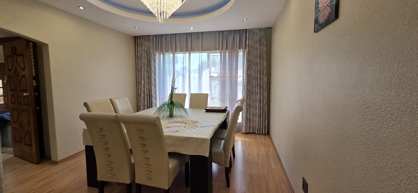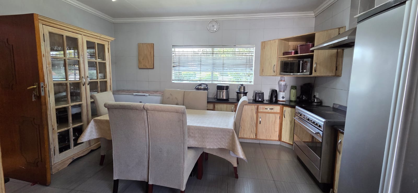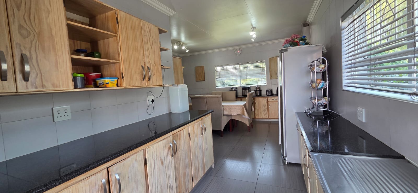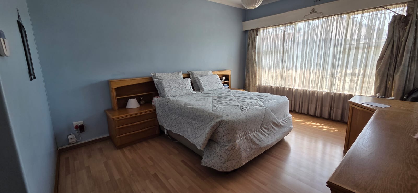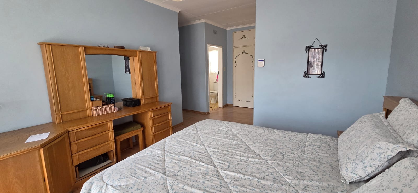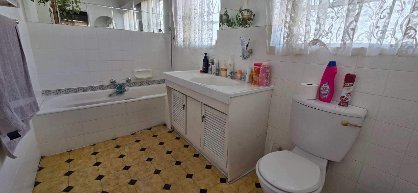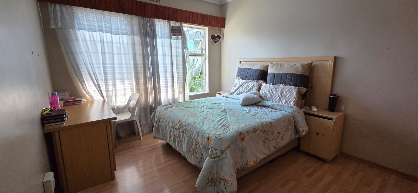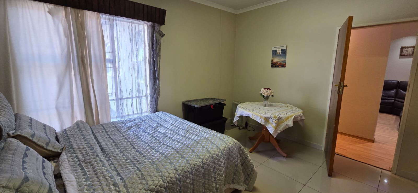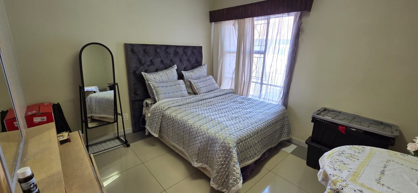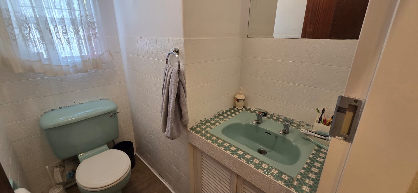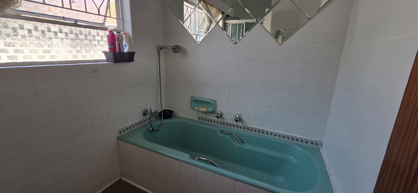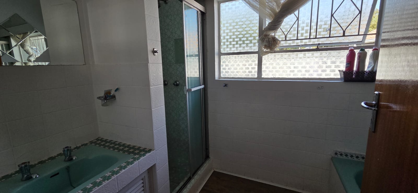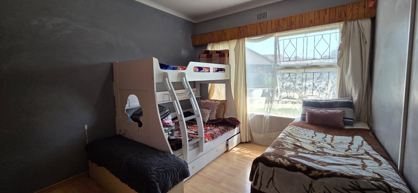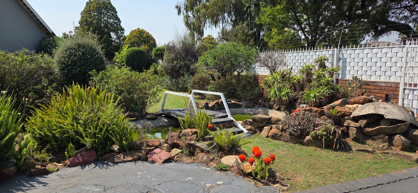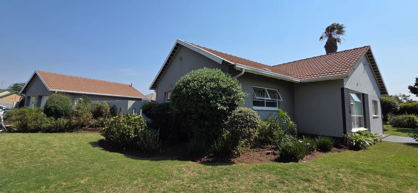- 4
- 2
- 2
- 346 m2
- 1 577 m2
Monthly Costs
Monthly Bond Repayment ZAR .
Calculated over years at % with no deposit. Change Assumptions
Affordability Calculator | Bond Costs Calculator | Bond Repayment Calculator | Apply for a Bond- Bond Calculator
- Affordability Calculator
- Bond Costs Calculator
- Bond Repayment Calculator
- Apply for a Bond
Bond Calculator
Affordability Calculator
Bond Costs Calculator
Bond Repayment Calculator
Contact Us

Disclaimer: The estimates contained on this webpage are provided for general information purposes and should be used as a guide only. While every effort is made to ensure the accuracy of the calculator, RE/MAX of Southern Africa cannot be held liable for any loss or damage arising directly or indirectly from the use of this calculator, including any incorrect information generated by this calculator, and/or arising pursuant to your reliance on such information.
Mun. Rates & Taxes: ZAR 1914.00
Property description
Nestled in the heart of the ever-popular suburb of Brackenhurst, this magnificent family home offers the perfect blend of space, comfort, and opportunity. Designed for effortless family living, it provides an ideal foundation for those seeking a well-built property with room to modernize and make their own.
Conveniently located near top schools, major shopping centres, transport routes, and everyday amenities, this home promises both lifestyle convenience and long-term value.
Step inside to find bright, airy living spaces that radiate warmth and charm. The layout flows seamlessly between the spacious lounge, dining area, and well-positioned kitchen — perfectly suited for family gatherings and relaxed entertaining. The kitchen offers ample storage and functionality, with excellent potential to be upgraded into a contemporary culinary hub.
Accommodation includes four generously sized bedrooms, ensuring space and comfort for every family member. The main bedroom features a private en-suite bathroom, while the remaining bedrooms are serviced by a neat family bathroom. A dedicated study provides the perfect workspace for those working remotely, and a guest toilet adds extra convenience.
Step outside to discover a beautifully manicured garden and a paved patio overlooking a sparkling swimming pool — the perfect setting for family enjoyment or weekend entertainment. The expansive stand provides plenty of space for children and pets to play, or for future extensions if desired.
Additional features include:
Staff quarters with shower, basin, and toilet
Storeroom for added convenience
Flatlet, ideal for extended family, guests, or rental income opportunities
Electric fencing and security bars on all windows for peace of mind
Double garage with additional driveway parking
This home presents a rare opportunity to secure a well-positioned property in one of Alberton’s most desirable suburbs. Whether you’re ready to move in or looking to unlock its full potential with modern upgrades, this residence offers everything you need to create your perfect family haven.
Property Details
- 4 Bedrooms
- 2 Bathrooms
- 2 Garages
- 1 Ensuite
- 1 Lounges
- 1 Dining Area
Property Features
- Study
- Patio
- Pool
- Staff Quarters
- Storage
- Pets Allowed
- Kitchen
- Paving
- Garden
- Family TV Room
| Bedrooms | 4 |
| Bathrooms | 2 |
| Garages | 2 |
| Floor Area | 346 m2 |
| Erf Size | 1 577 m2 |
