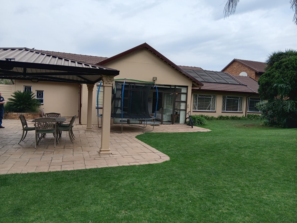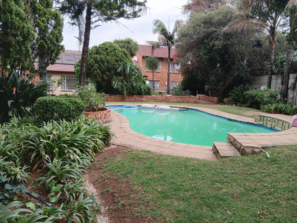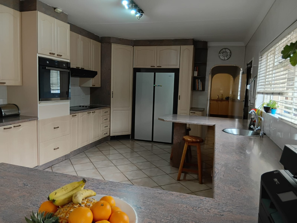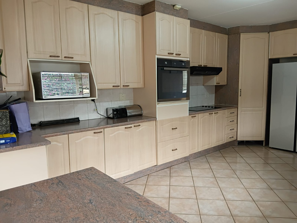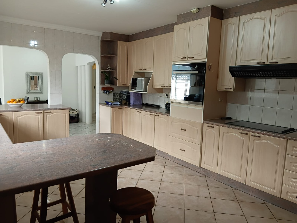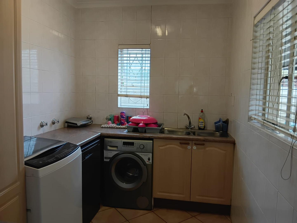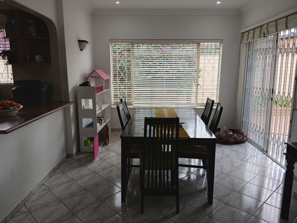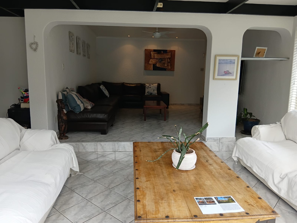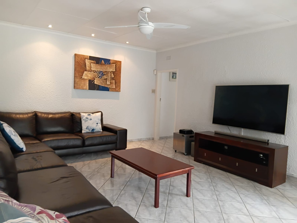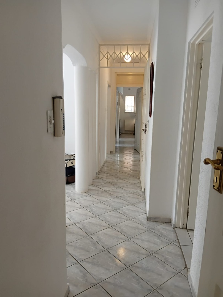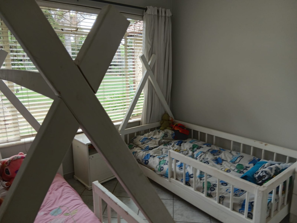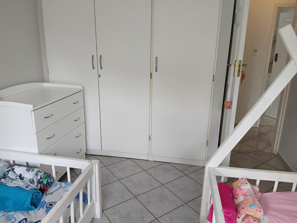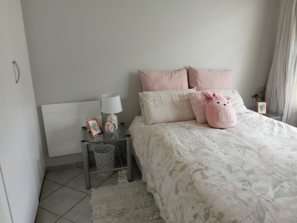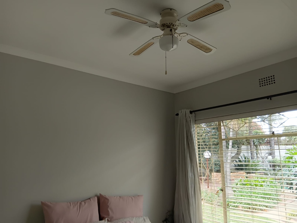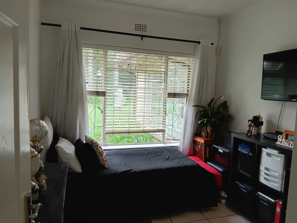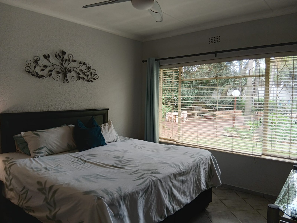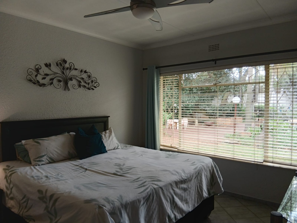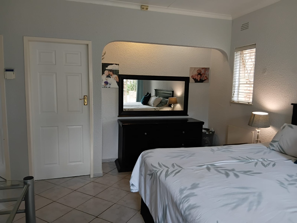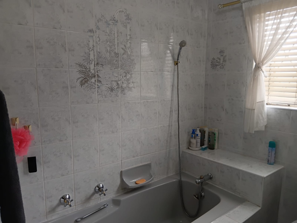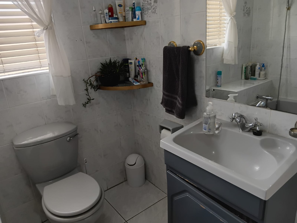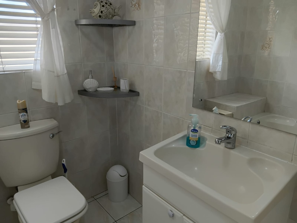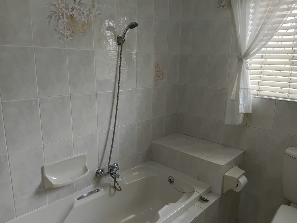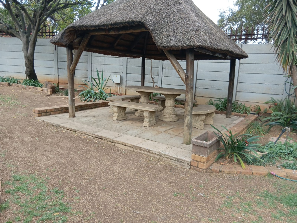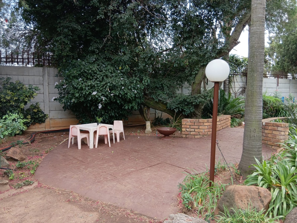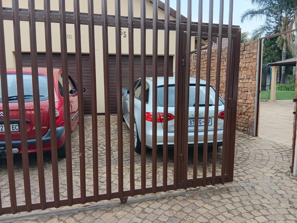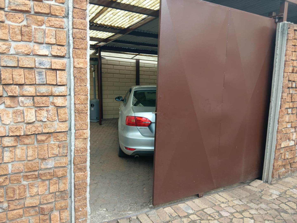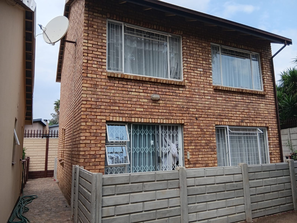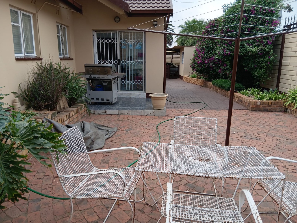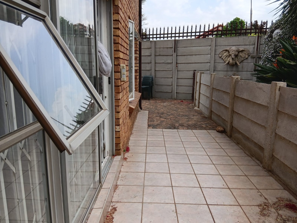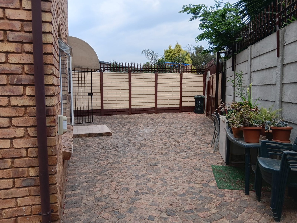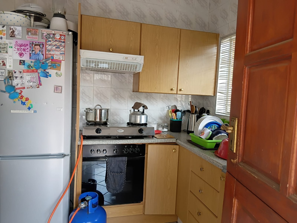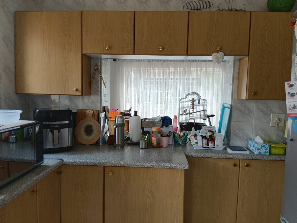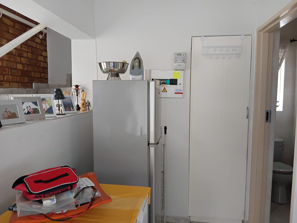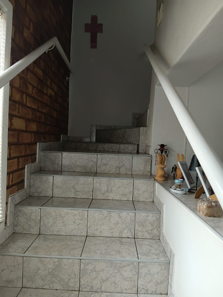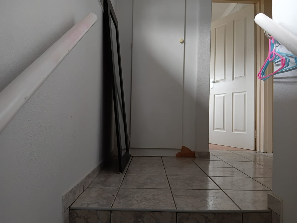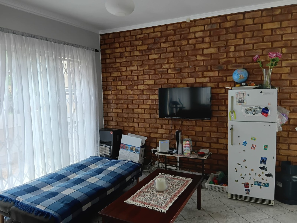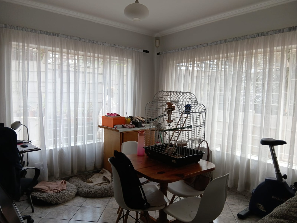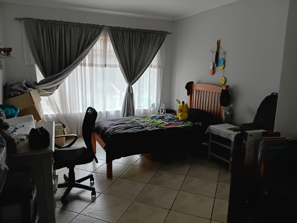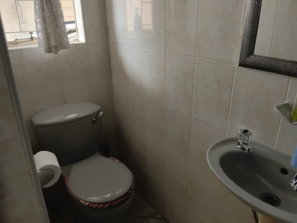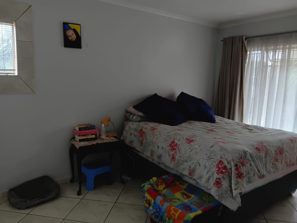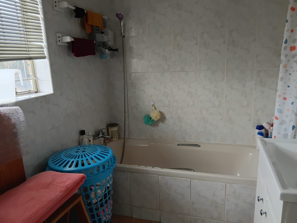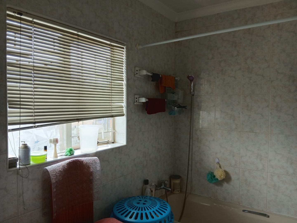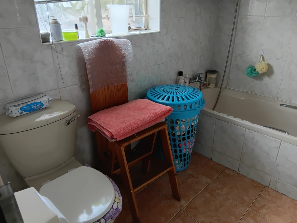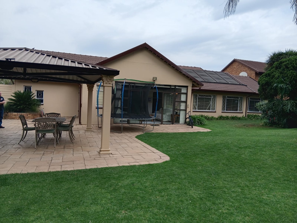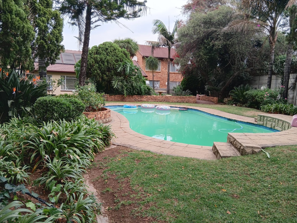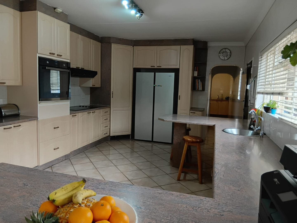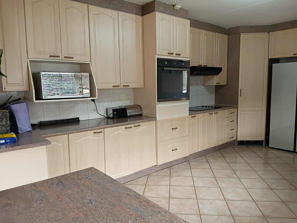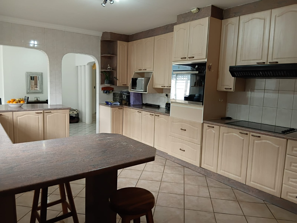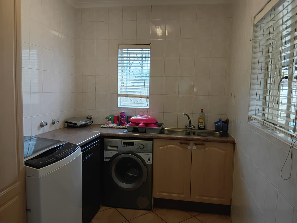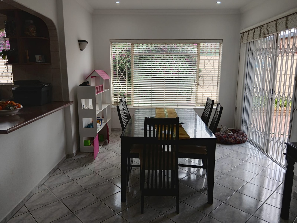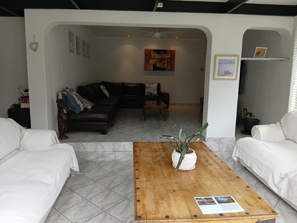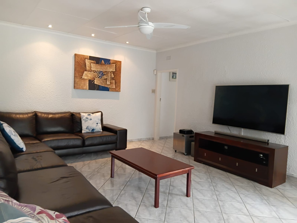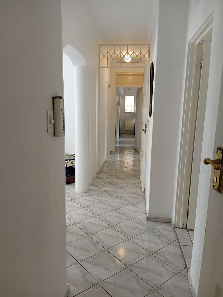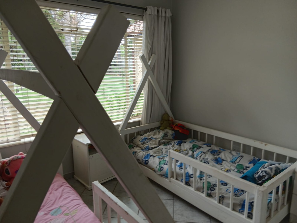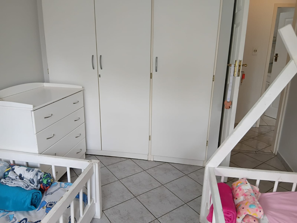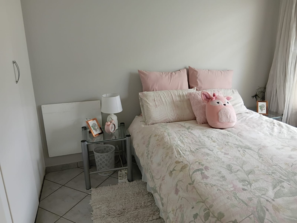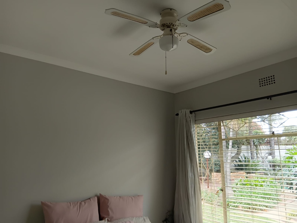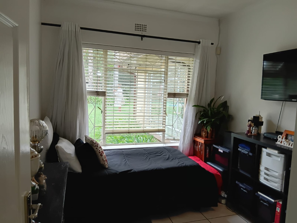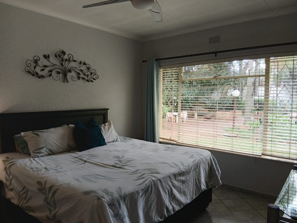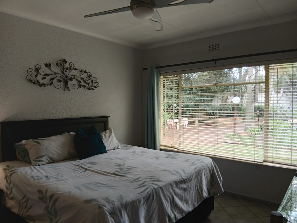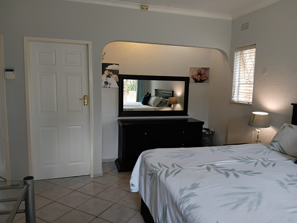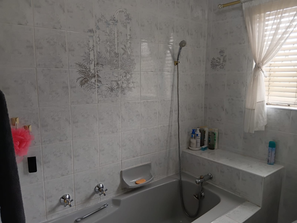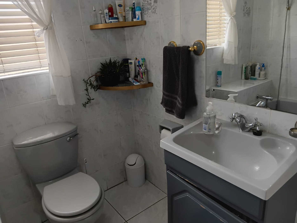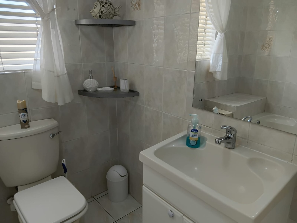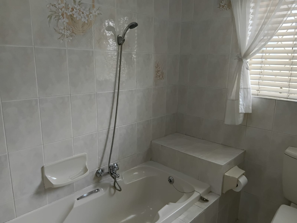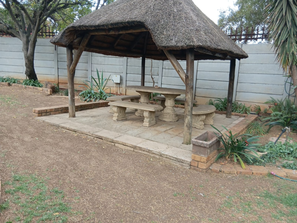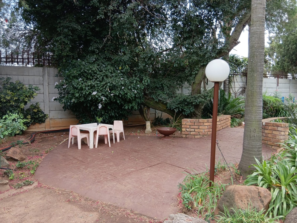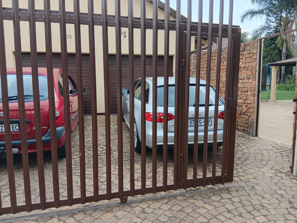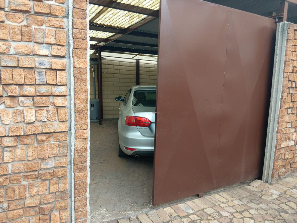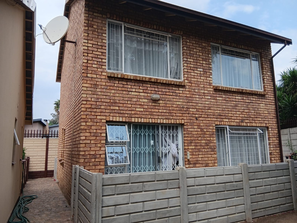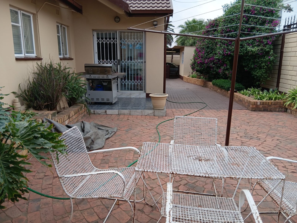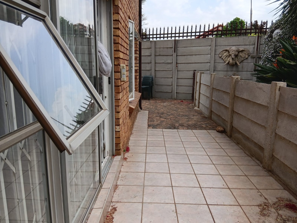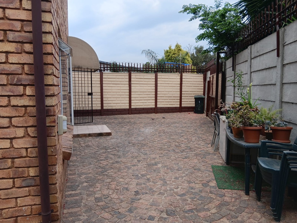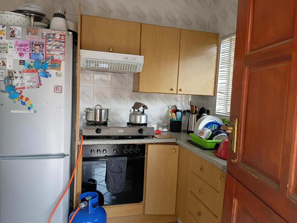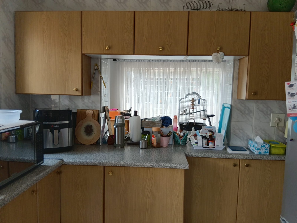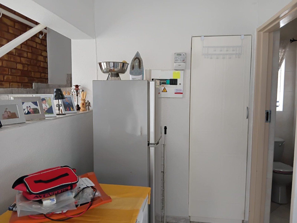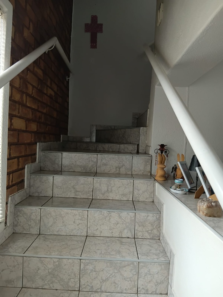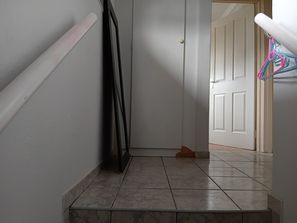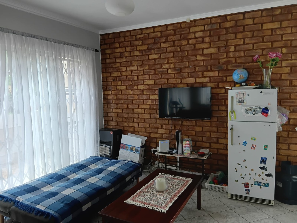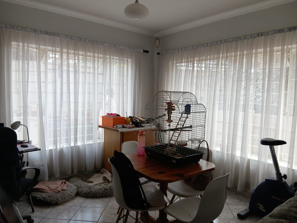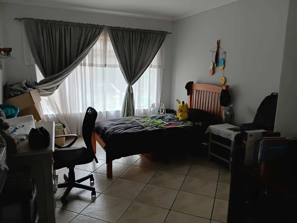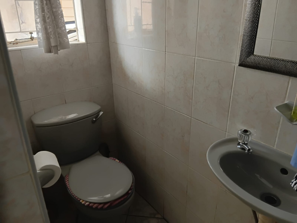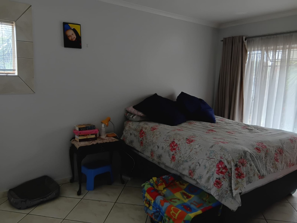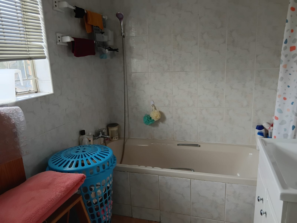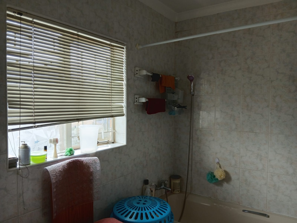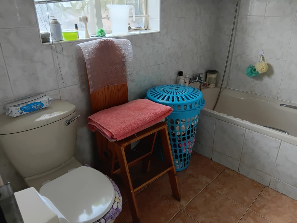- 4
- 2
- 2
- 1 600 m2
Monthly Costs
Monthly Bond Repayment ZAR .
Calculated over years at % with no deposit. Change Assumptions
Affordability Calculator | Bond Costs Calculator | Bond Repayment Calculator | Apply for a Bond- Bond Calculator
- Affordability Calculator
- Bond Costs Calculator
- Bond Repayment Calculator
- Apply for a Bond
Bond Calculator
Affordability Calculator
Bond Costs Calculator
Bond Repayment Calculator
Contact Us

Disclaimer: The estimates contained on this webpage are provided for general information purposes and should be used as a guide only. While every effort is made to ensure the accuracy of the calculator, RE/MAX of Southern Africa cannot be held liable for any loss or damage arising directly or indirectly from the use of this calculator, including any incorrect information generated by this calculator, and/or arising pursuant to your reliance on such information.
Mun. Rates & Taxes: ZAR 2851.00
Monthly Levy: ZAR 0.00
Property description
4-Bedroom Home with Spacious 2-Bedroom Flatlet – A Rare Find in Brackenhurst
This exceptional corner property in the heart of Brackenhurst is more than just a home — it’s a complete lifestyle package. Immaculately maintained and thoughtfully designed, it combines elegant family living with the practicality of a fully independent 2-bedroom flatlet, offering endless possibilities for extended family, guests, or rental income.
Main Residence
Living Spaces
From the moment you step inside, the home radiates warmth and comfort. The formal lounge is welcoming and ideal for quiet evenings, while the sun-filled family room is spacious and designed for everyday living. Large windows and sliding doors connect seamlessly to the outdoors, filling the home with natural light and creating an effortless indoor-outdoor flow.
Kitchen & Dining
The pristine kitchen is a true highlight — offering a well-planned layout with:
•Abundant cupboard space
•Pantry for extra storage
•Breakfast nook for casual meals
•Separate scullery and laundry area for convenience
•The dining space sits adjacent to the kitchen, making family meals and entertaining guests a breeze.
Bedrooms & Bathrooms
The home features four generously sized bedrooms, each with built-in cupboards.
The main bedroom is a luxurious retreat, complete with a private en-suite bathroom and a walk-in closet.
The remaining three bedrooms share a neat and functional full bathroom, perfectly suited for family living.
Outdoor Living
The exterior is a true entertainer’s dream. Highlights include:
Thatched entertainment lapa overlooking the sparkling solar-heated pool, perfect for summer gatherings
Gazebo in the front garden surrounded by a tranquil koi pond, offering a peaceful spot for relaxation
Meticulously maintained, landscaped gardens that add both beauty and privacy
Parking & Extras
Double automated garage with direct access
Carport accommodating up to three vehicles
Pre-paid electricity meters in both main house and flatlet for cost efficiency
Duplex Flatlet
Completely independent, the 2-bedroom duplex flatlet is an exceptional bonus feature, offering privacy and versatility. With its own automated entrance and dedicated carport, it functions as a standalone home.
Ground Floor:
•Open-plan lounge and dining area
•Modern kitchen with ample storage
•Guest toilet
Upper Level:
•Two oversized bedrooms with built-in cupboards
•Full bathroom with bath, basin, and toilet
This unit is ideal for extended family members, guests, or as an income-generating rental property.
Why This Home Stands Out
•Prestigious location in sought-after Brackenhurst
•Exceptional dual-living setup with main house + full flatlet
•Outdoor spaces designed for entertaining and relaxation
•Secure, private, and meticulously maintained
A true gem offering space, style, and flexibility all in one package. Don’t miss the chance to make this remarkable property your own — contact us today to book your private viewing!
Property Details
- 4 Bedrooms
- 2 Bathrooms
- 2 Garages
- 1 Ensuite
- 2 Lounges
- 1 Dining Area
Property Features
- Pool
- Laundry
- Pets Allowed
- Access Gate
- Kitchen
- Lapa
- Garden
- Family TV Room
| Bedrooms | 4 |
| Bathrooms | 2 |
| Garages | 2 |
| Erf Size | 1 600 m2 |
