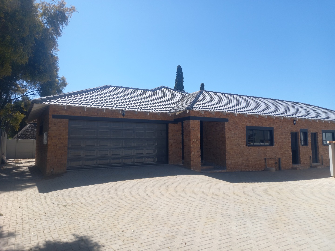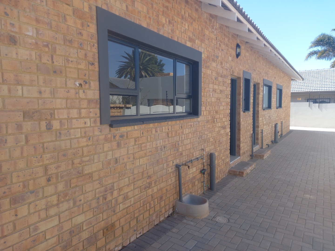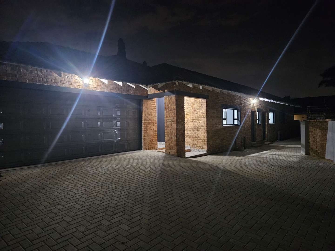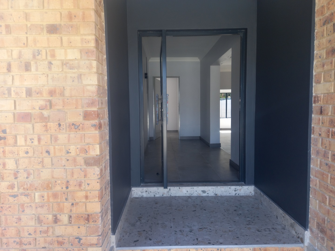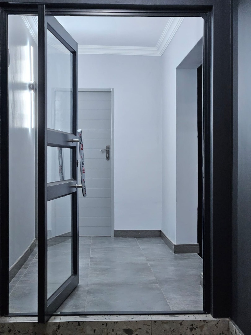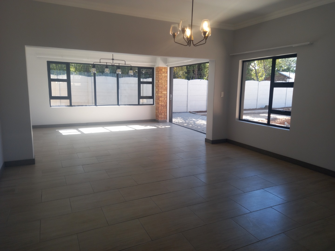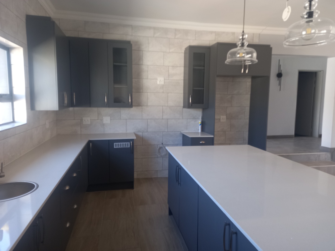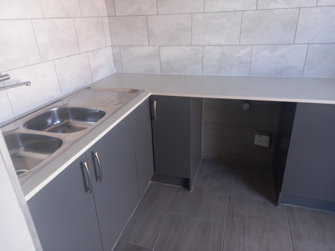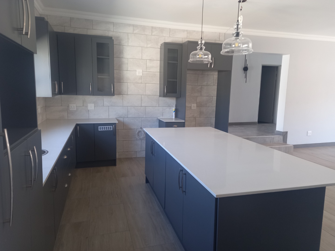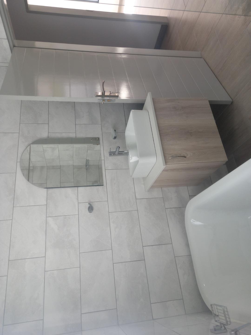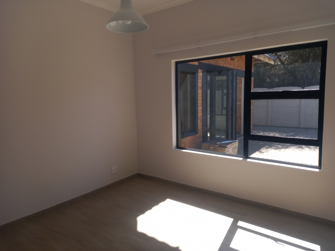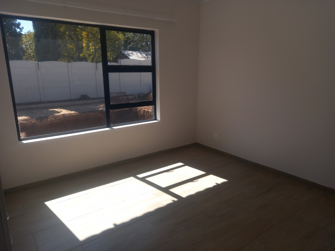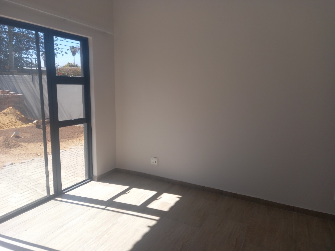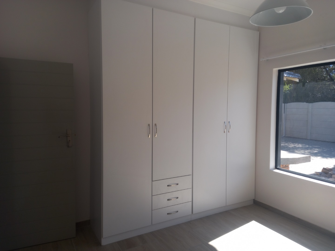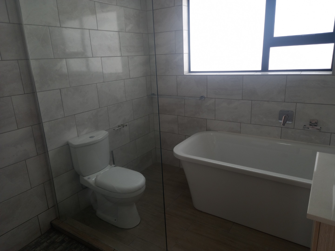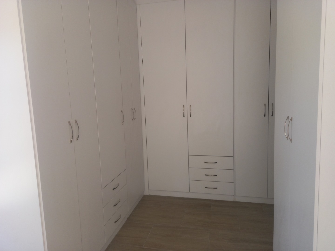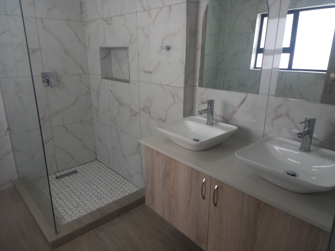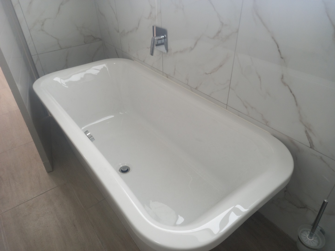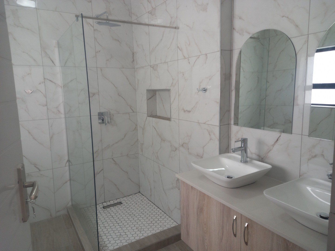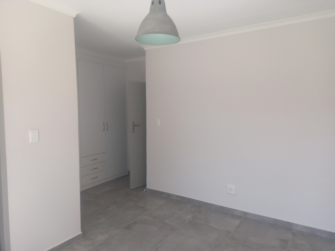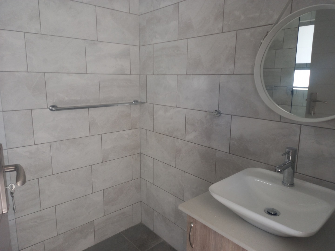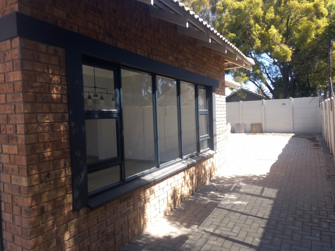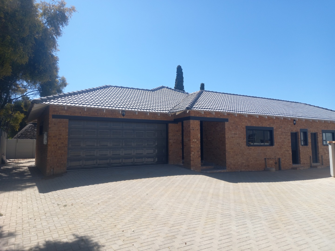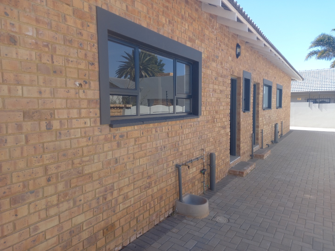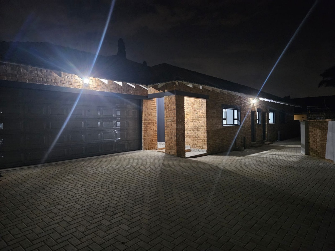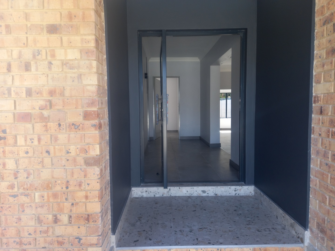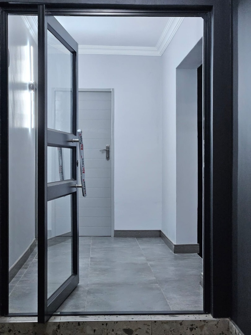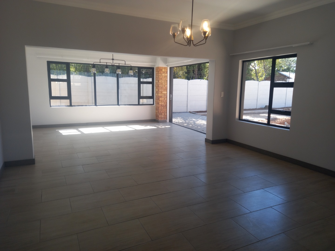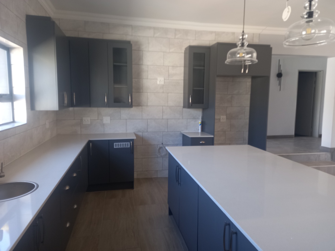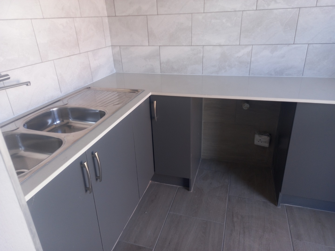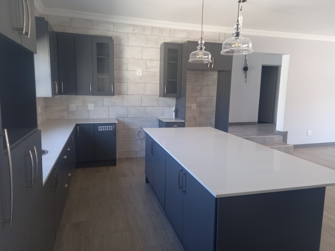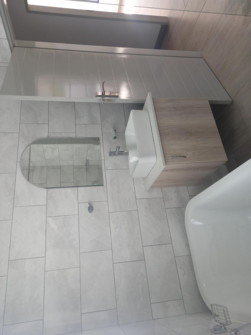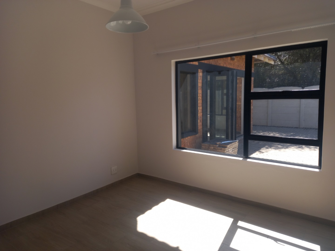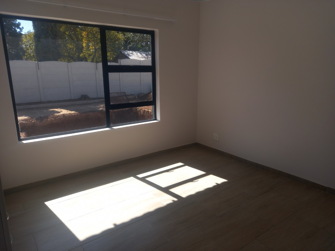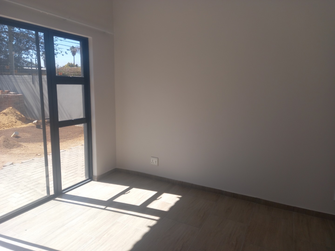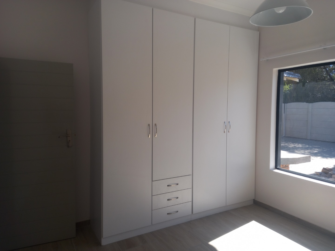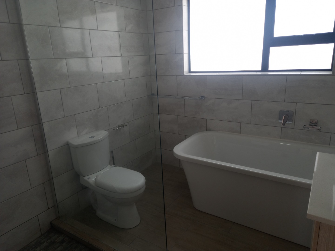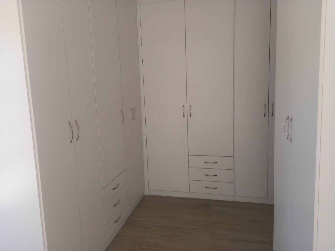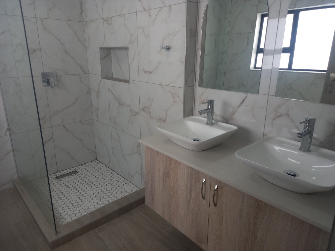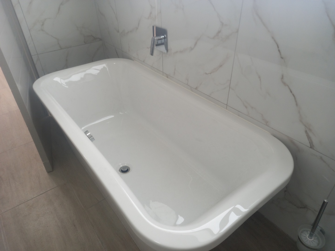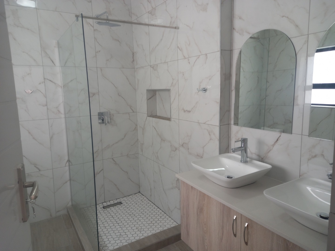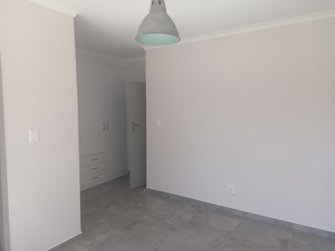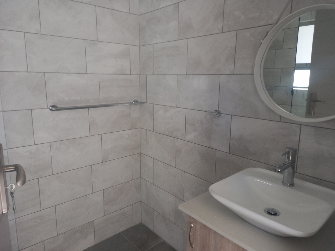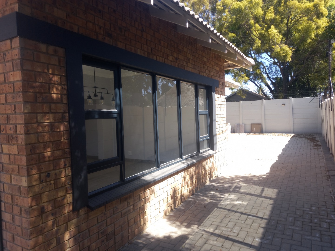- 4
- 3
- 2
- 251 m2
- 765 m2
Monthly Costs
Monthly Bond Repayment ZAR .
Calculated over years at % with no deposit. Change Assumptions
Affordability Calculator | Bond Costs Calculator | Bond Repayment Calculator | Apply for a Bond- Bond Calculator
- Affordability Calculator
- Bond Costs Calculator
- Bond Repayment Calculator
- Apply for a Bond
Bond Calculator
Affordability Calculator
Bond Costs Calculator
Bond Repayment Calculator
Contact Us

Disclaimer: The estimates contained on this webpage are provided for general information purposes and should be used as a guide only. While every effort is made to ensure the accuracy of the calculator, RE/MAX of Southern Africa cannot be held liable for any loss or damage arising directly or indirectly from the use of this calculator, including any incorrect information generated by this calculator, and/or arising pursuant to your reliance on such information.
Property description
This property is situated in the heart of Brackenhurst. It has a variety of schools in the area and is in close proximity to a variety of shops.
This home is newly built, so it is a just move in. You enter the property going down a panhandle which offers lots of Parking. Upon entering the home through a beautiful door and into an entrance hall you are aware of the beautiful finishes. Stepping down into a lounge, kitchen, diner area all open plan. At the end of the this there is an area for entertaining with stack doors leading out to the pool and braai. The kitchen is very well fitted and has a scullery.
The home offers four bedrooms. Three of them are down a passage with one being an en suite. there is another bathroom for the other two bed rooms. Both these are full bathrooms. The fourth bedrooms is off the entrance hall, which would work very well for a teenage child, a parent or a work from home. This bedroom has an en suite with a toilet basin and shower.
Parking is taken care of with a double garage leading into the home. There is also space in front of the garages. Outside a domestic room with a bathroom.
The entire home is secured with an electric fence.
Property Details
- 4 Bedrooms
- 3 Bathrooms
- 2 Garages
- 2 Ensuite
- 1 Lounges
- 1 Dining Area
Property Features
- Pool
- Fence
- Access Gate
- Paving
- Garden
| Bedrooms | 4 |
| Bathrooms | 3 |
| Garages | 2 |
| Floor Area | 251 m2 |
| Erf Size | 765 m2 |
