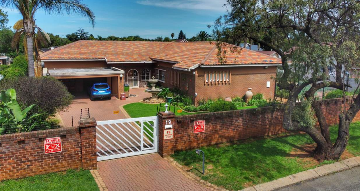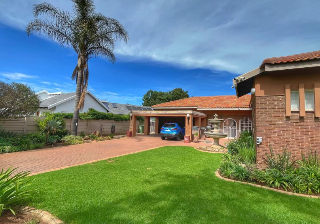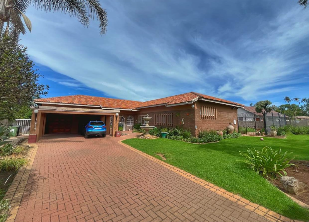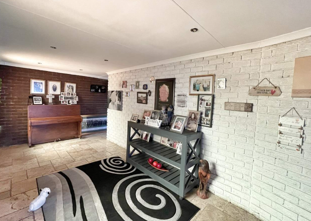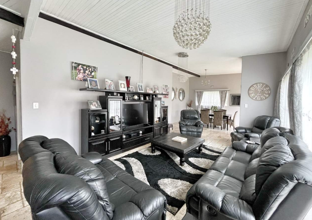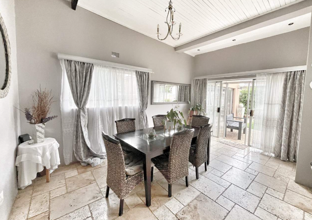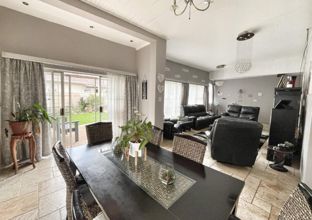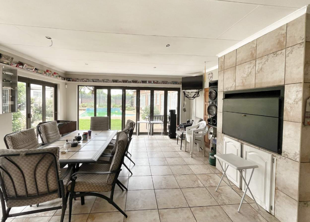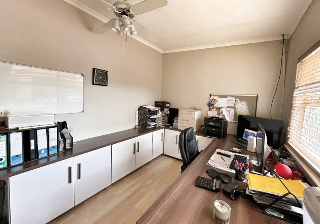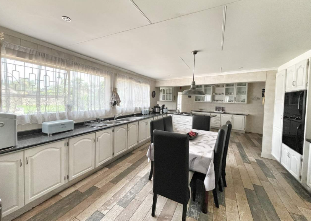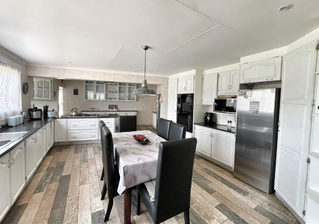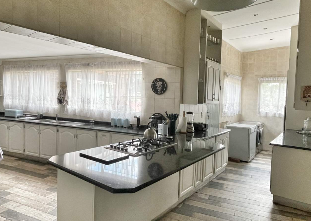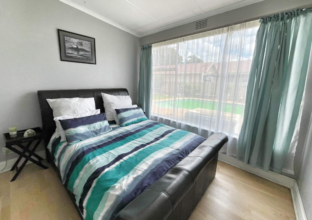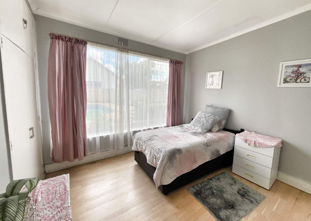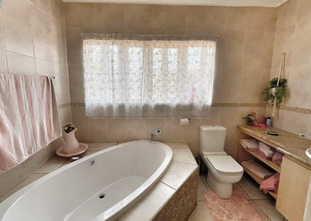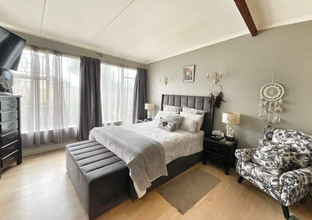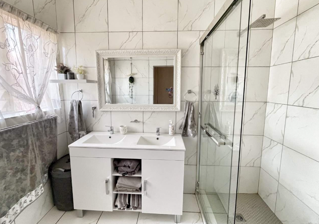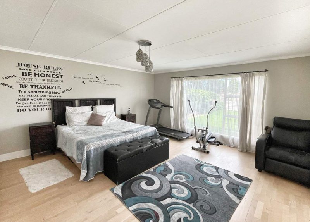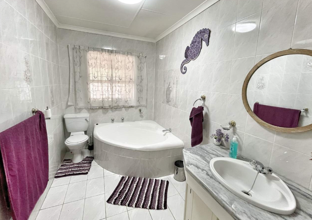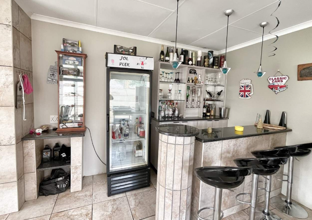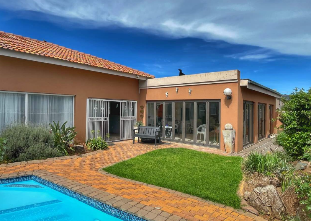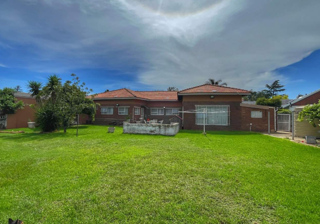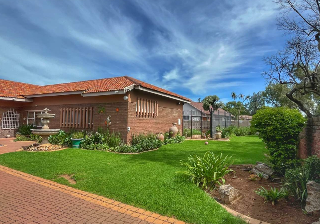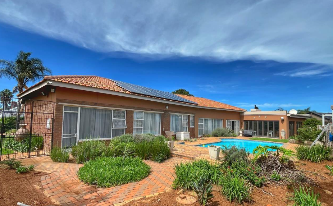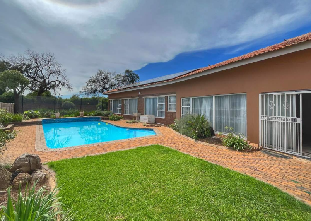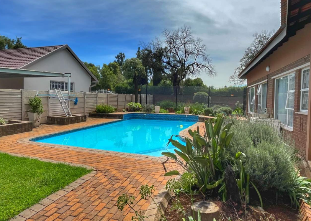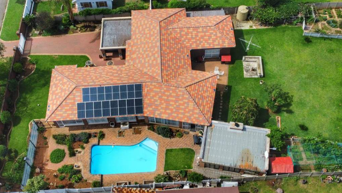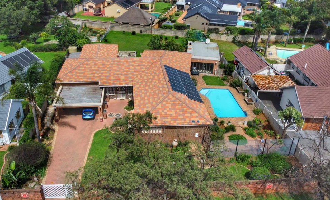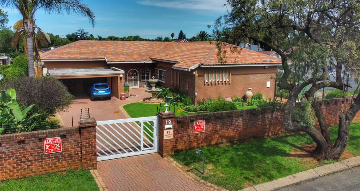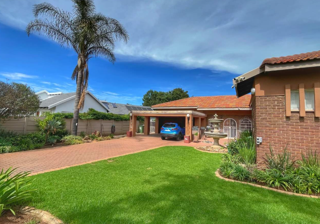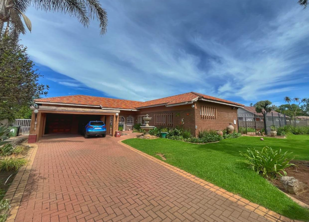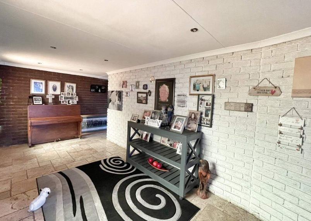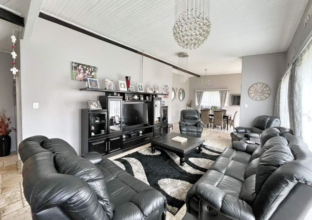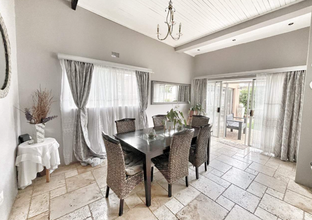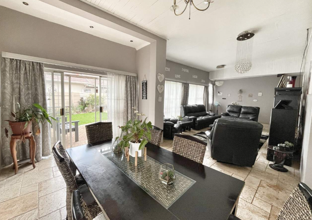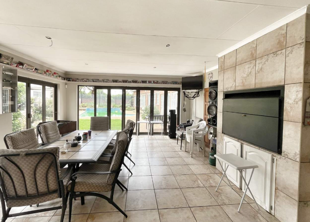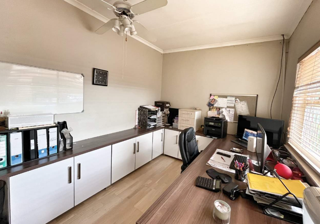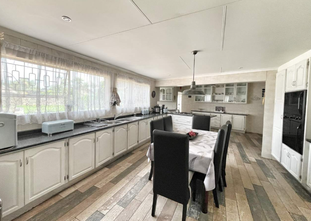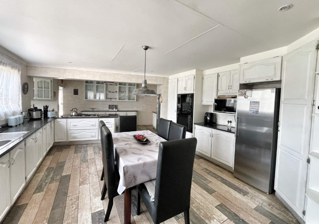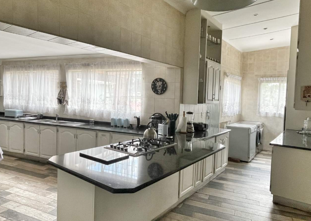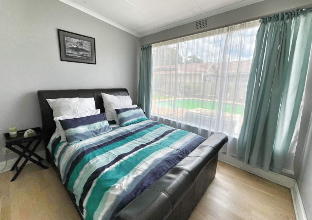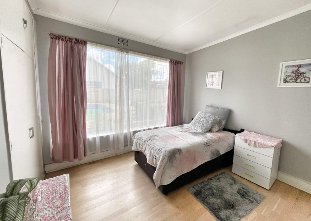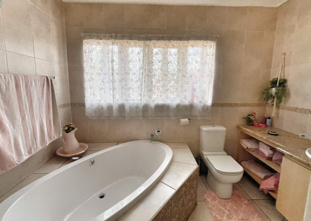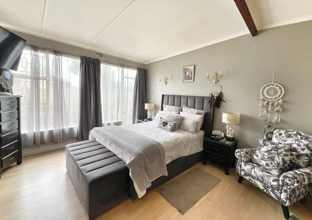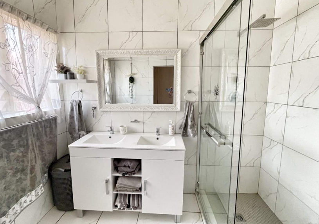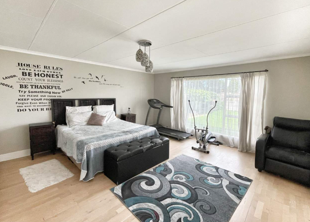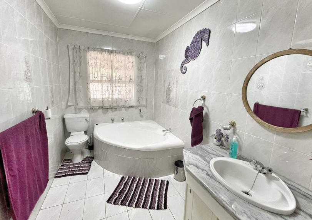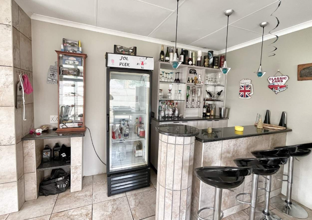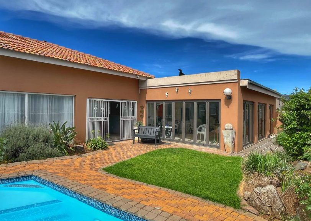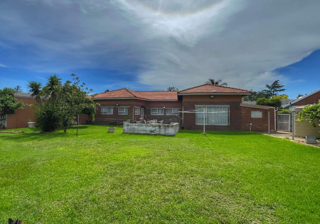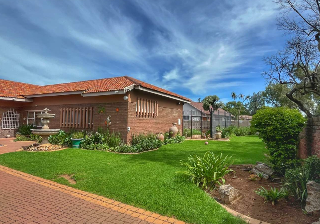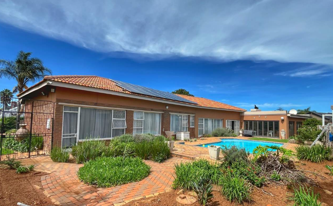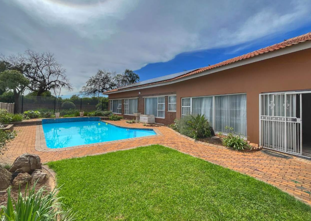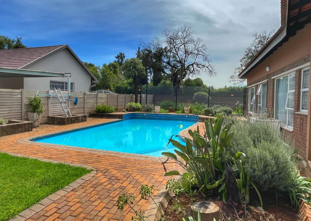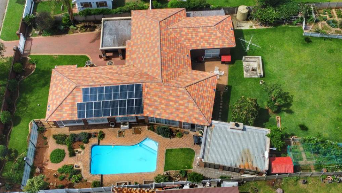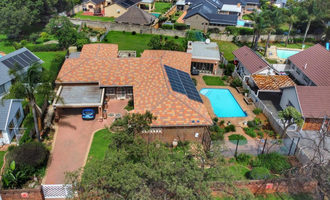- 4
- 2
- 2
- 1 768 m2
Monthly Costs
Monthly Bond Repayment ZAR .
Calculated over years at % with no deposit. Change Assumptions
Affordability Calculator | Bond Costs Calculator | Bond Repayment Calculator | Apply for a Bond- Bond Calculator
- Affordability Calculator
- Bond Costs Calculator
- Bond Repayment Calculator
- Apply for a Bond
Bond Calculator
Affordability Calculator
Bond Costs Calculator
Bond Repayment Calculator
Contact Us

Disclaimer: The estimates contained on this webpage are provided for general information purposes and should be used as a guide only. While every effort is made to ensure the accuracy of the calculator, RE/MAX of Southern Africa cannot be held liable for any loss or damage arising directly or indirectly from the use of this calculator, including any incorrect information generated by this calculator, and/or arising pursuant to your reliance on such information.
Mun. Rates & Taxes: ZAR 1977.00
Property description
Perfectly situated in the heart of Brackenhurst, this beautifully designed home offers the perfect balance of elegance, comfort, and practicality. Conveniently close to shopping centres, top schools, and all essential amenities, it is the ideal choice for families who love to live, entertain, and create lasting memories.
Living & Entertainment Spaces:
Step inside to discover a home where timeless travertine tiles and a well-planned layout seamlessly combine style and functionality.
Open-plan lounge and dining area leading effortlessly to the outdoor entertainment space and pool.
Dedicated entertainment room with stack doors, a built-in braai, and a bar—perfect for year-round gatherings with family and friends.
Private Study:
A welcoming entrance hall leads into a private study with built-in cupboards—ideal for a home office or quiet workspace.
Gourmet Kitchen:
Designed for convenience and style, the kitchen boasts:
Granite countertops
5-plate gas hob
Double eye-level oven
Ample cabinetry with space for two refrigerators
Separate scullery with space for three appliances
Bedrooms & Bathrooms:
Three sun-filled, north-facing bedrooms with laminated flooring and built-in cupboards overlooking the pool.
Full family bathroom featuring a corner bath, shower, basin, and toilet.
Spacious main bedroom with generous cupboard space and a luxurious en-suite showcasing a walk-in shower and his-and-her porcelain basins.
A private 4th bedroom, set apart from the others—perfect for guests or teenagers seeking independence—serviced by its own bathroom with a corner bath, basin, and toilet.
Outdoor Living:
Nestled on a generous 1 768m² stand, this property provides ample space for a herb and vegetable garden. The sparkling swimming pool creates the ultimate setting for summer fun and relaxation.
Additional Features:
Prepaid electricity
Excellent security: alarm system, beams, electric fencing, and CCTV cameras
Double automated garage, double carport, and plenty of guest parking
Automated gate for ease and security
Outside storeroom
Optional Extras
2 x 5kVA inverters with 16 solar panels
Water tank
Don’t miss out on this entertainer’s paradise—schedule a viewing today and make this stunning Brackenhurst home yours!
Property Details
- 4 Bedrooms
- 2 Bathrooms
- 2 Garages
- 1 Lounges
- 1 Dining Area
Property Features
- Study
- Pool
- Pets Allowed
- Access Gate
- Alarm
- Kitchen
- Pantry
- Paving
- Garden
- Family TV Room
- 2 x 5kVA inverters
| Bedrooms | 4 |
| Bathrooms | 2 |
| Garages | 2 |
| Erf Size | 1 768 m2 |
