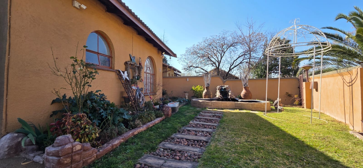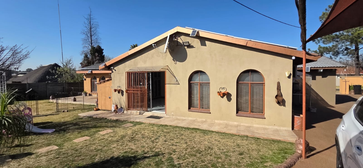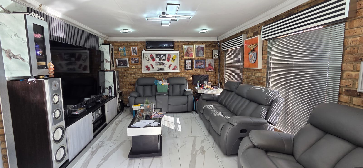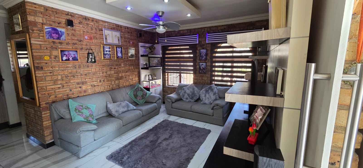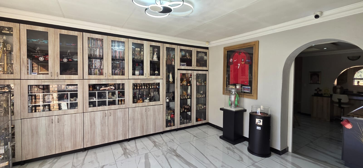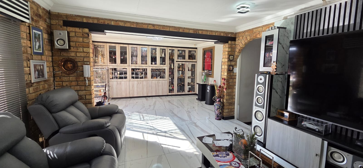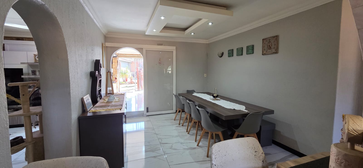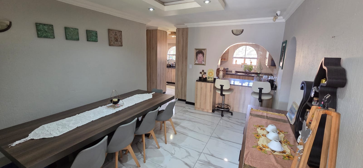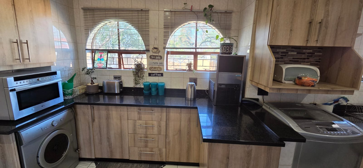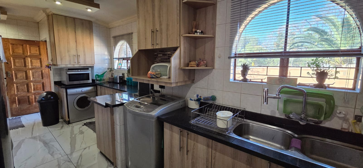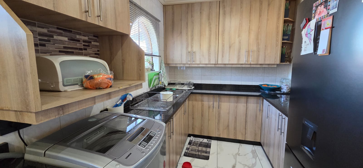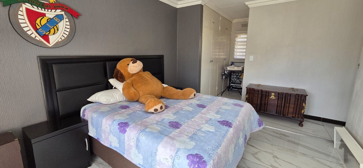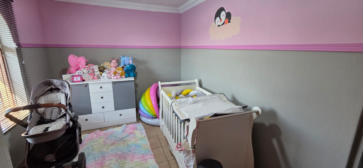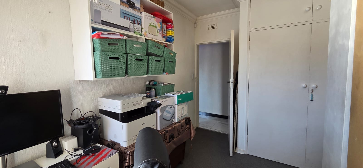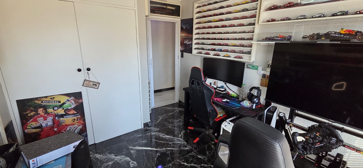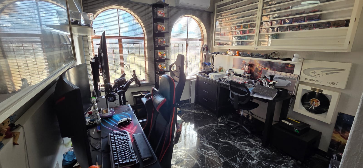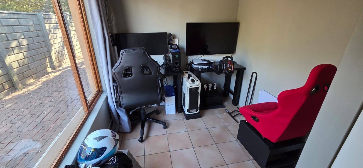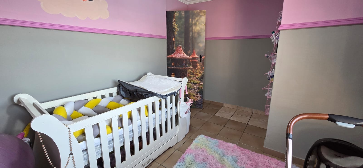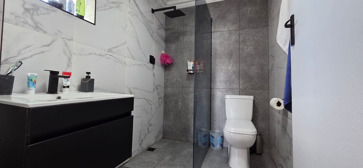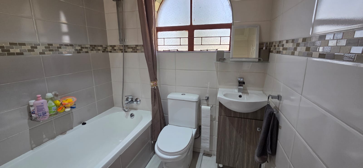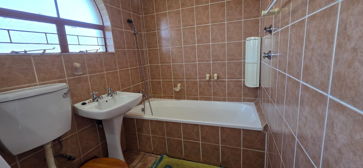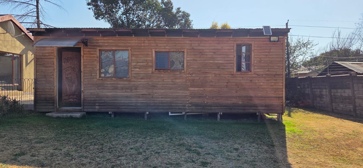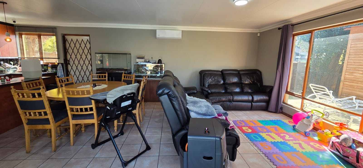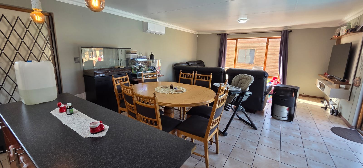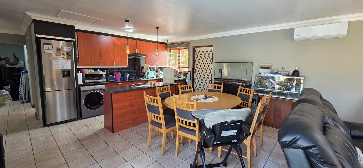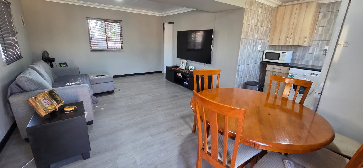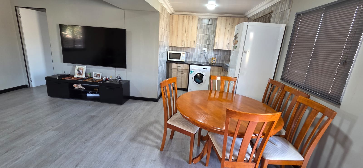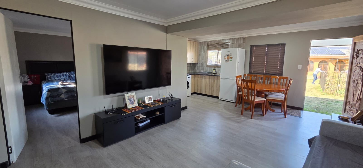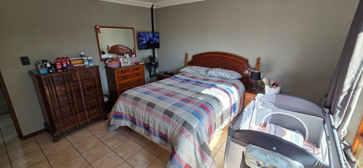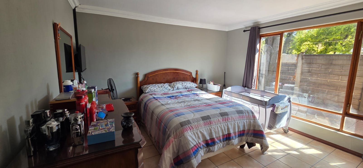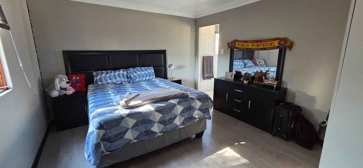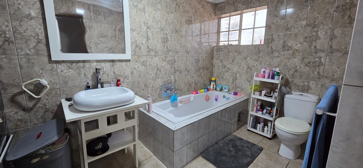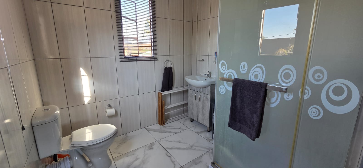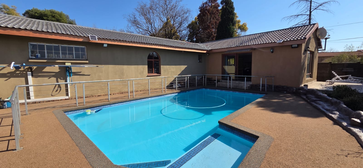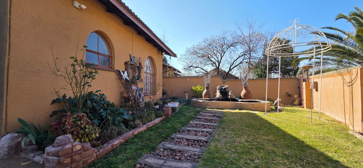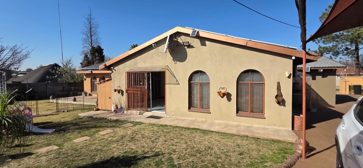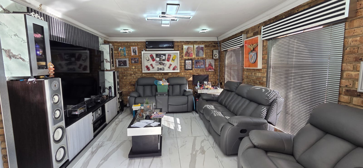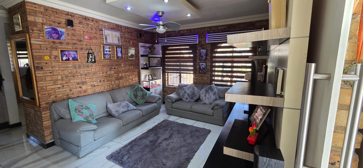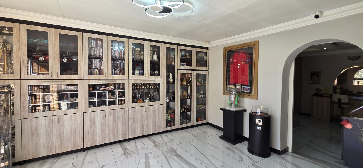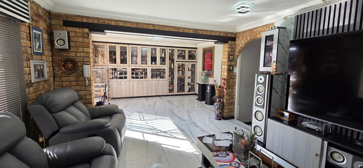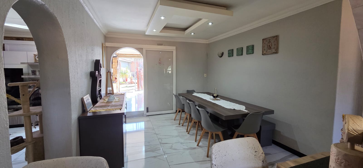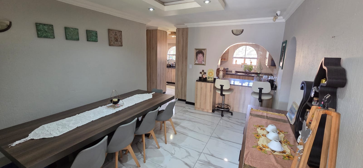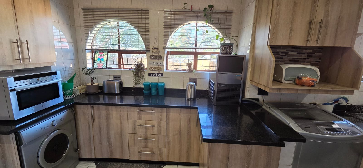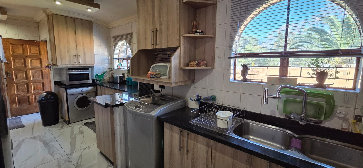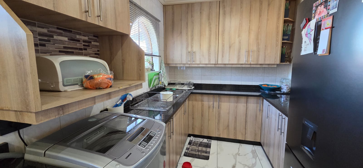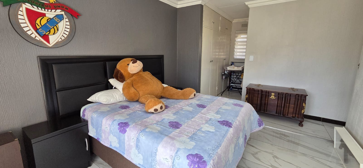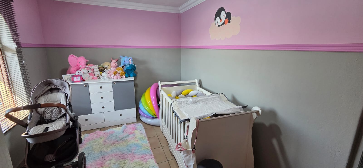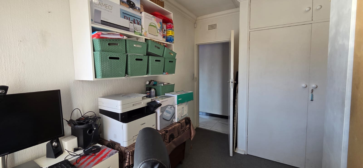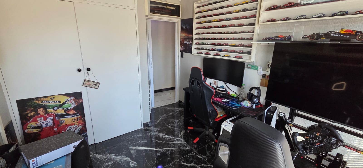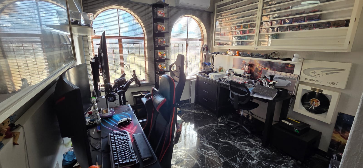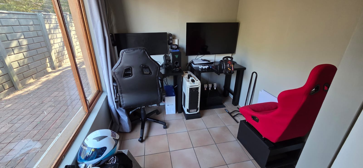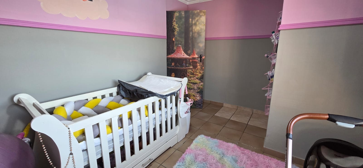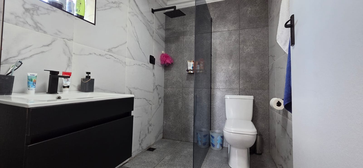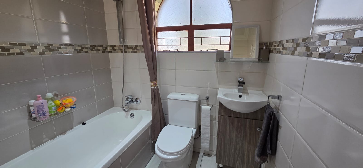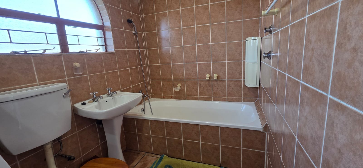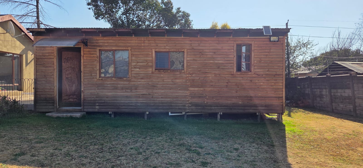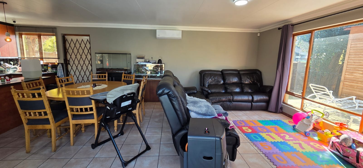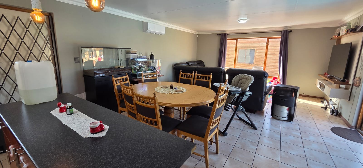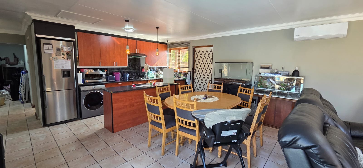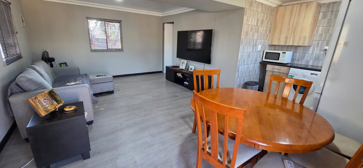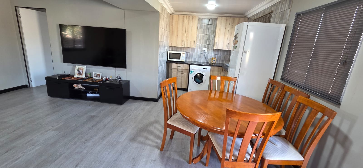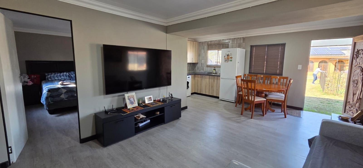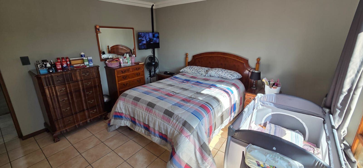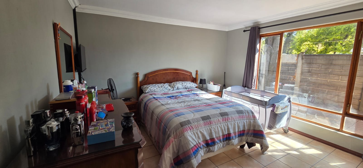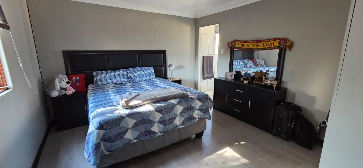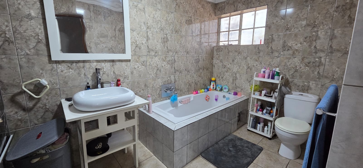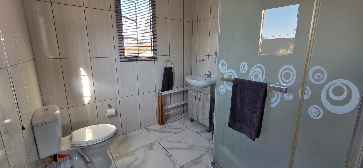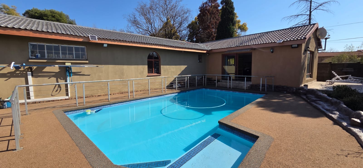- 4
- 3
- 2
- 1 500 m2
Monthly Costs
Monthly Bond Repayment ZAR .
Calculated over years at % with no deposit. Change Assumptions
Affordability Calculator | Bond Costs Calculator | Bond Repayment Calculator | Apply for a Bond- Bond Calculator
- Affordability Calculator
- Bond Costs Calculator
- Bond Repayment Calculator
- Apply for a Bond
Bond Calculator
Affordability Calculator
Bond Costs Calculator
Bond Repayment Calculator
Contact Us

Disclaimer: The estimates contained on this webpage are provided for general information purposes and should be used as a guide only. While every effort is made to ensure the accuracy of the calculator, RE/MAX of Southern Africa cannot be held liable for any loss or damage arising directly or indirectly from the use of this calculator, including any incorrect information generated by this calculator, and/or arising pursuant to your reliance on such information.
Mun. Rates & Taxes: ZAR 3120.00
Property description
Located in the heart of Brackenhurst, discover a property that redefines family living—a spacious, secure, and versatile haven crafted for comfort, style, and effortless entertaining. This remarkable residence blends modern luxury with practical functionality, featuring a main home filled with premium features and two generously sized granny flats—ideal for extended family, guests, or rental income.
Step into a home where elegance meets everyday ease.
The main residence offers:
4 beautifully tiled bedrooms
3 stylish, modern bathrooms
An expansive lounge with built-in showcase units
A formal dining room for special occasions
A TV/entertainment room with air-conditioning, opening directly to the pool and landscaped garden—perfect for summer gatherings
The modern kitchen is a chef’s delight, with ample appliance space and the efficiency of two gas geysers. Every detail is designed to create a home that’s as functional as it is beautiful.
Granny Flat 1:
A spacious, fully self-contained home offering:
3 bedrooms and 2 modern bathrooms
A large open-plan lounge and dining area with air-conditioning
A well-appointed kitchen with a charming breakfast nook
Perfect for independent living or housing extended family.
Granny Flat 2:
A private, comfortable retreat featuring:
A generous lounge
A fully fitted kitchen
A spacious bedroom and modern bathroom
Ideal for guests or as an additional rental opportunity.
Security & Lifestyle Enhancements
This property offers peace of mind and energy efficiency with:
Alarm system linked to armed response
Electric fencing
Strategically placed outdoor beams
Day/night solar lighting
Solar installation includes:
21 Canadian Solar panels (650W each)
3 × 5kW inverters
6 × 5.1kVA batteries
Powerful 30kW output—dramatically reducing energy costs
Additional Highlights:
Automated, tiled double garage with built-in cupboards
Large koi pond, complete with koi fish, adding serenity to the garden
This is more than just a home—it’s a lifestyle investment offering space, security, versatility, and long-term value.
Properties of this calibre are rare in today’s market.
Contact us today to book your private viewing and experience this extraordinary estate for yourself.
Property Details
- 4 Bedrooms
- 3 Bathrooms
- 2 Garages
- 1 Ensuite
- 1 Lounges
- 1 Dining Area
Property Features
- Pool
- Pets Allowed
- Access Gate
- Alarm
- Kitchen
- Entrance Hall
- Paving
- Garden
- Family TV Room
| Bedrooms | 4 |
| Bathrooms | 3 |
| Garages | 2 |
| Erf Size | 1 500 m2 |
