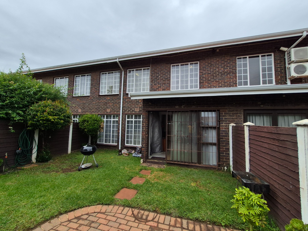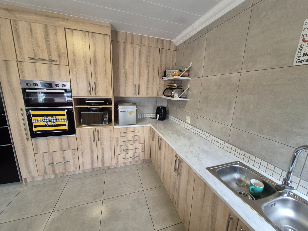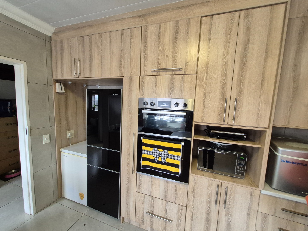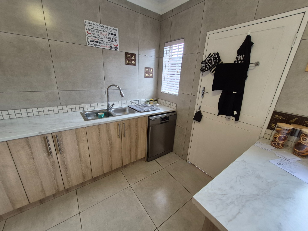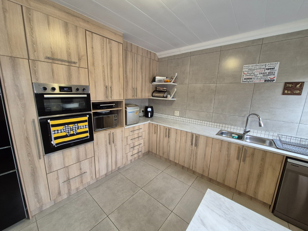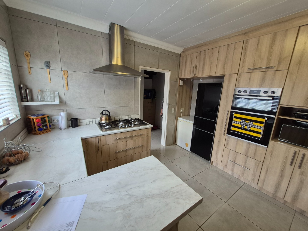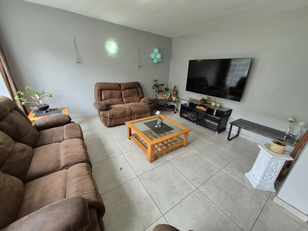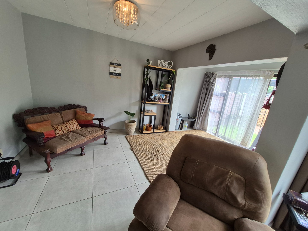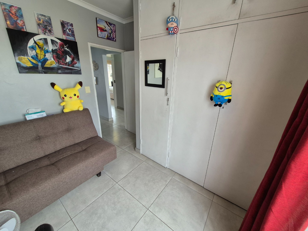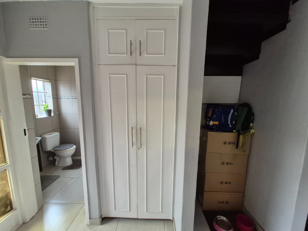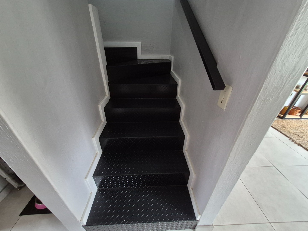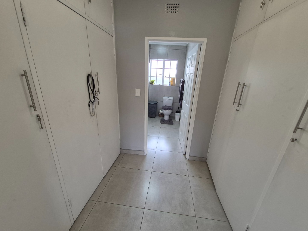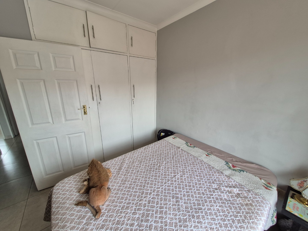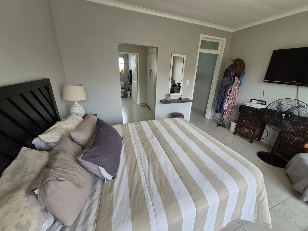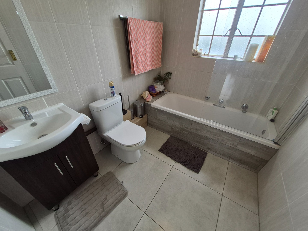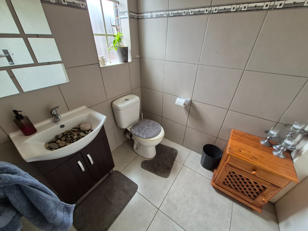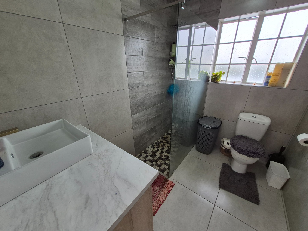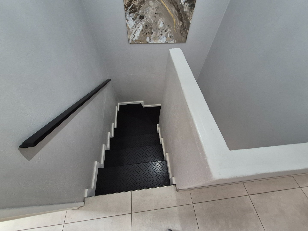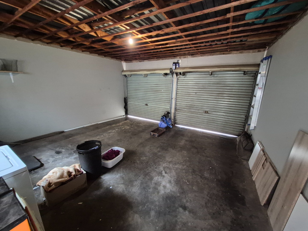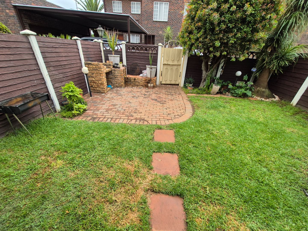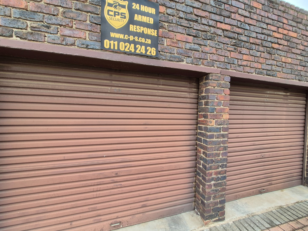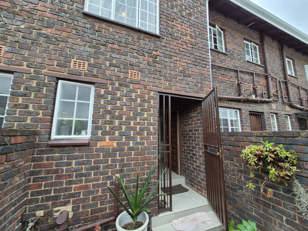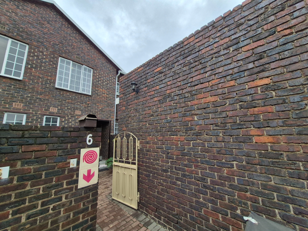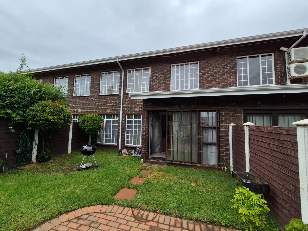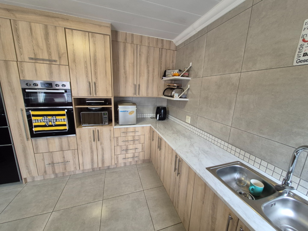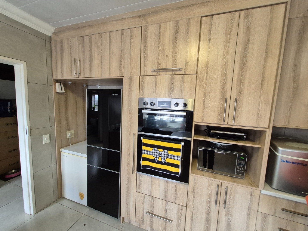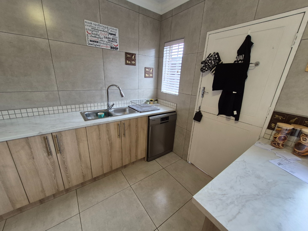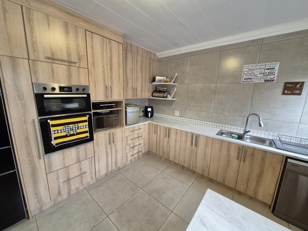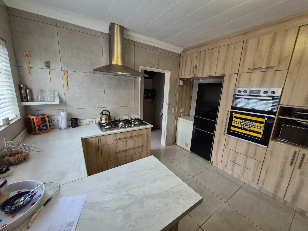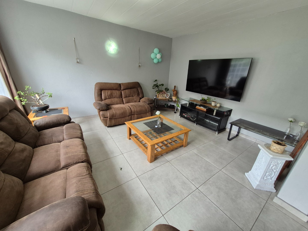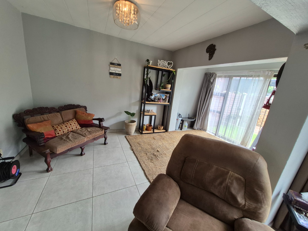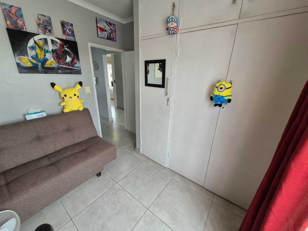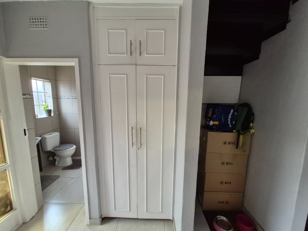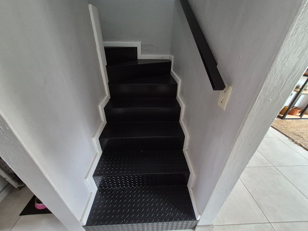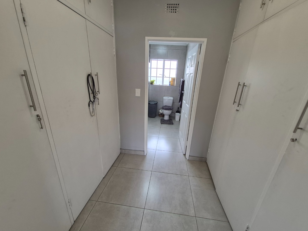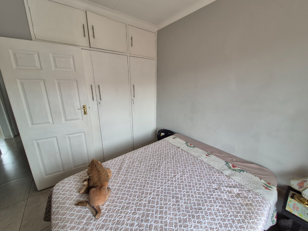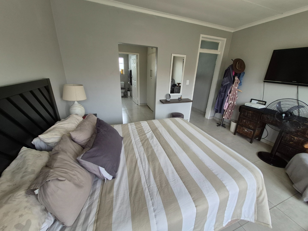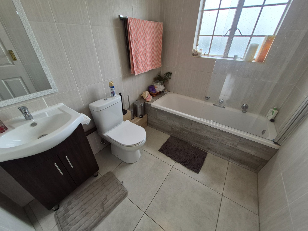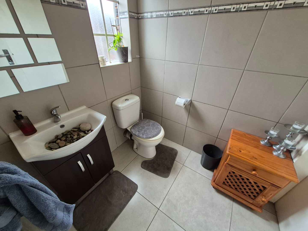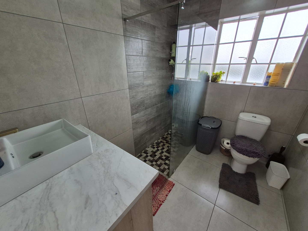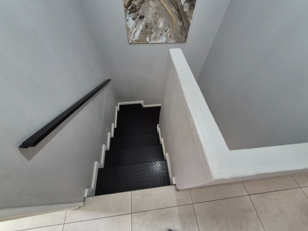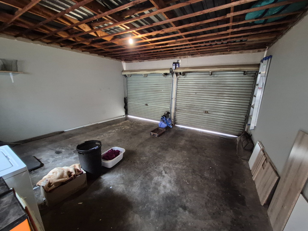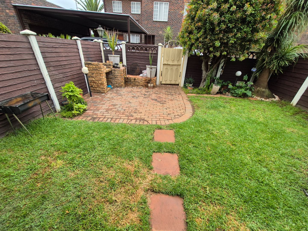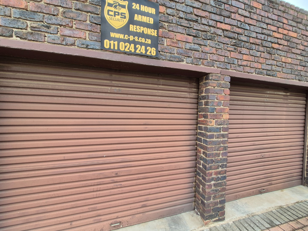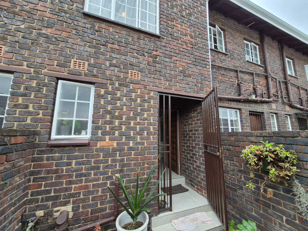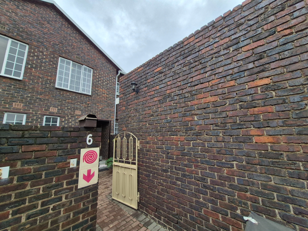- 3
- 2
- 2
- 89 m2
- 98 m2
Monthly Costs
Monthly Bond Repayment ZAR .
Calculated over years at % with no deposit. Change Assumptions
Affordability Calculator | Bond Costs Calculator | Bond Repayment Calculator | Apply for a Bond- Bond Calculator
- Affordability Calculator
- Bond Costs Calculator
- Bond Repayment Calculator
- Apply for a Bond
Bond Calculator
Affordability Calculator
Bond Costs Calculator
Bond Repayment Calculator
Contact Us

Disclaimer: The estimates contained on this webpage are provided for general information purposes and should be used as a guide only. While every effort is made to ensure the accuracy of the calculator, RE/MAX of Southern Africa cannot be held liable for any loss or damage arising directly or indirectly from the use of this calculator, including any incorrect information generated by this calculator, and/or arising pursuant to your reliance on such information.
Mun. Rates & Taxes: ZAR 1243.00
Monthly Levy: ZAR 2360.00
Property description
This charming two-story brick townhouse, nestled in the suburban heart of Brackenhurst, Alberton, offers a comfortable and convenient lifestyle. Its durable brick exterior provides neat kerb appeal, enhanced by ground-floor security bars and a gate for peace of mind. Inside, a well-appointed interior awaits. The spacious lounge and dedicated dining room offer ample space for relaxation and entertaining. The contemporary kitchen is a highlight, boasting extensive light wood-grain cabinetry, tiled finishes, and generous counter space. It features integrated appliances including a built-in oven, gas hob, extractor hood, and a dishwasher, alongside a microwave nook and a double stainless steel sink. Upstairs, three comfortable bedrooms each feature practical built-in wardrobes. The home includes two bathrooms, with one being a private en-suite, offering convenience. Tiled flooring extends throughout, ensuring easy maintenance. Outdoors, a private, low-maintenance backyard includes a paved path, a small lawn, and a built-in braai, perfect for entertaining. Residents also enjoy access to a communal pool. Parking is well catered for with two garages and additional space for four vehicles. Security is enhanced by an access gate and a totally walled perimeter, providing a secure environment for residents and their pets. Air conditioning units are also present for climate control. Key Features: * 3 Bedrooms, 2 Bathrooms (1 En-suite) * Modern Kitchen with Integrated Appliances * Spacious Lounge & Dining Room * Private Backyard with Built-in Braai * Communal Pool Access * 2 Garages & 4 Parking Spaces * Security Bars & Access Gate * Pet-Friendly * Air Conditioning
Property Details
- 3 Bedrooms
- 2 Bathrooms
- 2 Garages
- 1 Ensuite
- 1 Lounges
- 1 Dining Area
Property Features
- Pool
- Pets Allowed
- Fence
- Access Gate
- Kitchen
- Paving
- Garden
- Family TV Room
| Bedrooms | 3 |
| Bathrooms | 2 |
| Garages | 2 |
| Floor Area | 89 m2 |
| Erf Size | 98 m2 |
Contact the Agent

Zanele Kunene
Candidate Property Practitioner
