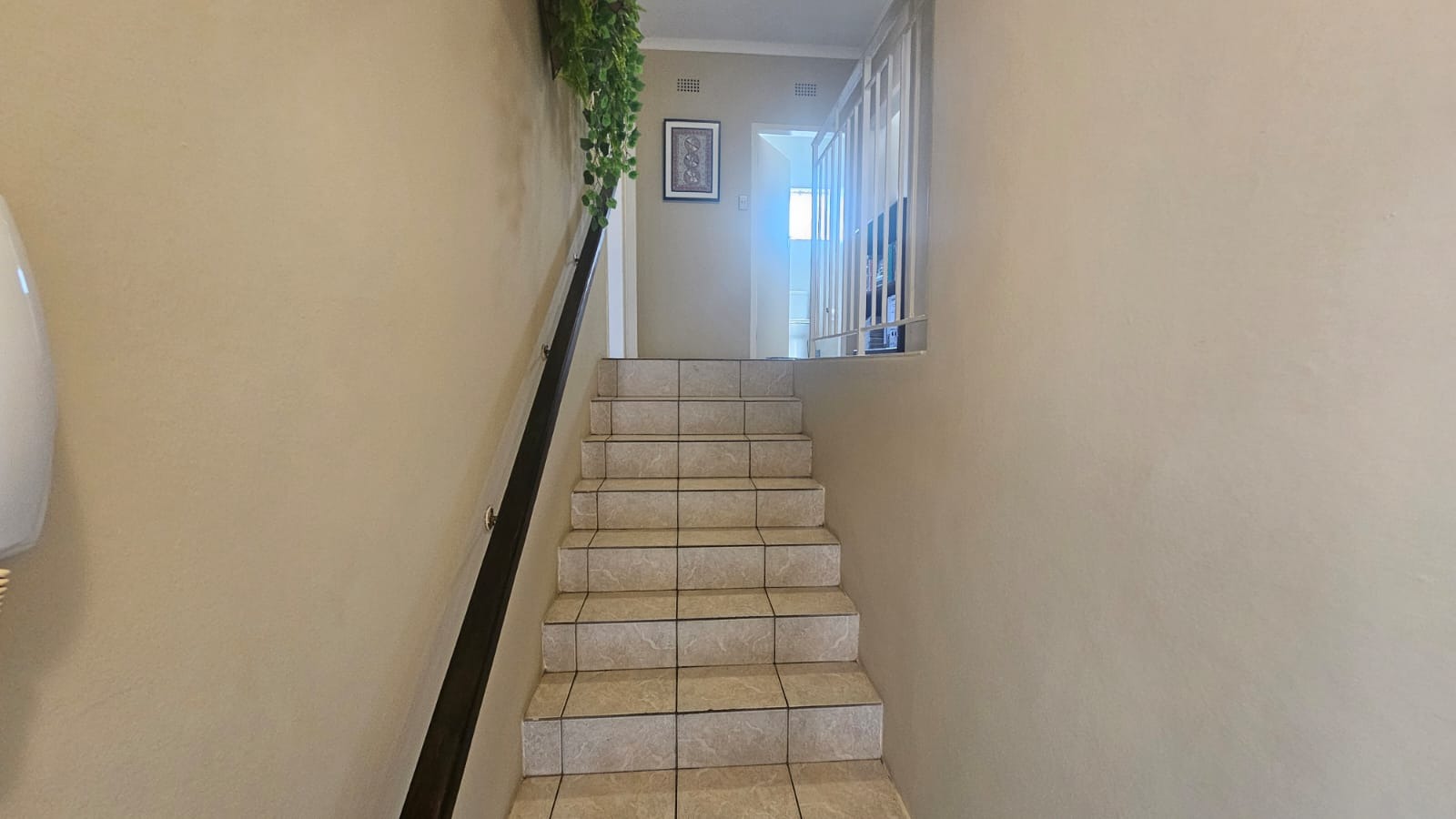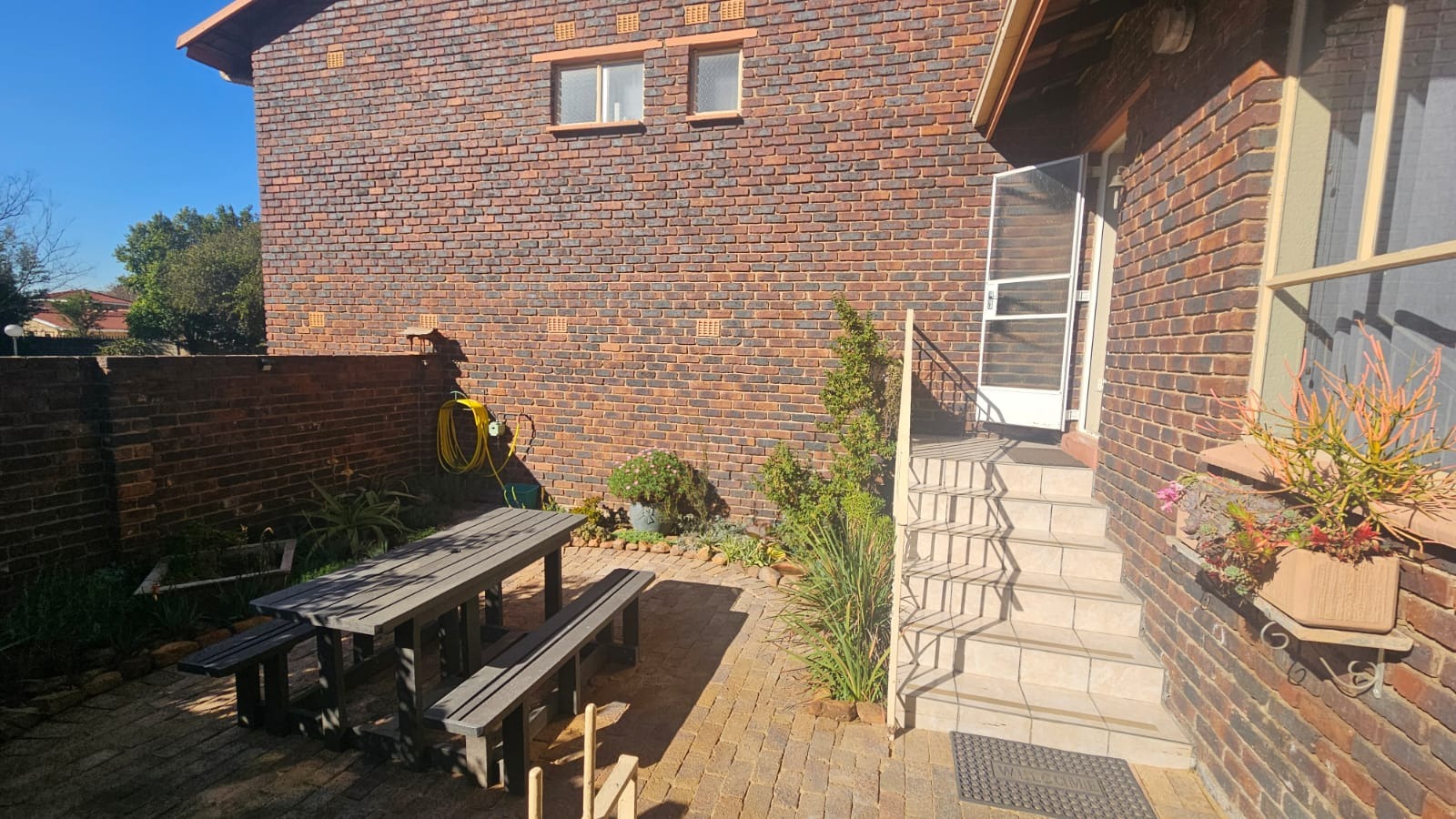- 3
- 1
- 2
- 183 m2
Monthly Costs
Monthly Bond Repayment ZAR .
Calculated over years at % with no deposit. Change Assumptions
Affordability Calculator | Bond Costs Calculator | Bond Repayment Calculator | Apply for a Bond- Bond Calculator
- Affordability Calculator
- Bond Costs Calculator
- Bond Repayment Calculator
- Apply for a Bond
Bond Calculator
Affordability Calculator
Bond Costs Calculator
Bond Repayment Calculator
Contact Us

Disclaimer: The estimates contained on this webpage are provided for general information purposes and should be used as a guide only. While every effort is made to ensure the accuracy of the calculator, RE/MAX of Southern Africa cannot be held liable for any loss or damage arising directly or indirectly from the use of this calculator, including any incorrect information generated by this calculator, and/or arising pursuant to your reliance on such information.
Mun. Rates & Taxes: ZAR 1199.00
Monthly Levy: ZAR 2480.00
Property description
TOWNHOUSE =3 BEDROOM HOME
Bonus: 8 x 640KW Solar Panels + 5KW Inverter & Battery INCLUDED!
Why This Home?
- 3 spacious bedrooms – main with air conditioning
- 1 ultra-modern bathroom with walk-in shower, double basin & toilet
- Guest toilet for added convenience
- Stylish open-plan lounge with JetMaster fireplace & dining area
- Well-equipped kitchen with ample cupboard space & room for two appliances
- Hybrid Solar Power System – 8 x 640KW panels + 5KW inverter & battery
- Private pet-friendly garden with built-in braai
- Double automated garage with laundry area
- Secure complex with visitor parking
Located in the heart of Brackenhurst, one of Johannesburg South’s most sought-after suburbs, this immaculate townhouse offers a seamless blend of modern comfort, energy efficiency, and prime location.
The spacious lounge and dining area flow effortlessly, creating a warm and inviting atmosphere – perfect for family time and entertaining. The JetMaster fireplace adds charm and warmth during winter months, while the solar system ensures energy efficiency and cost savings year-round.
The main bedroom is generously sized and fitted with air conditioning, while the other two bedrooms are equally spacious and offer built-in cupboards. The modern bathroom is a standout feature, boasting a sleek walk-in shower and quality finishes.
Outside, the private garden and built-in braai area offer a perfect setting for entertaining or relaxing in a tranquil environment.
The complex is secure, well-maintained, and conveniently located close to top-rated schools, shopping centers, and major transport routes such as the R59 and N12.
Energy-smart, family-friendly, and move-in ready – this home has it all.
Call now to arrange your exclusive viewing and secure this exceptional property today!
Property Details
- 3 Bedrooms
- 1 Bathrooms
- 2 Garages
- 1 Lounges
- 1 Dining Area
Property Features
- Pets Allowed
- Access Gate
- Kitchen
- Garden
- Family TV Room
| Bedrooms | 3 |
| Bathrooms | 1 |
| Garages | 2 |
| Floor Area | 183 m2 |












































