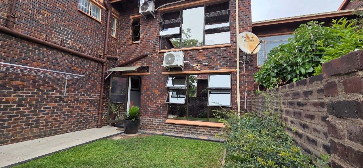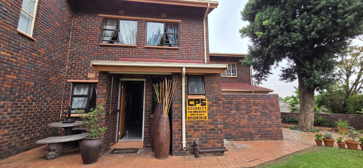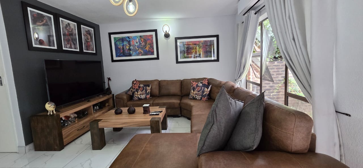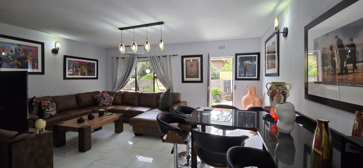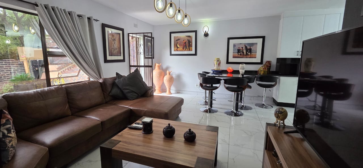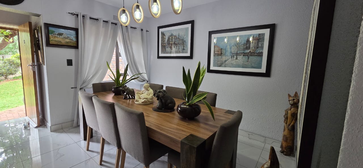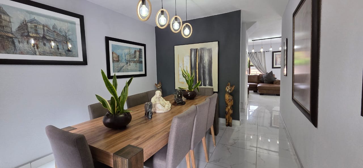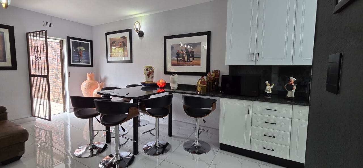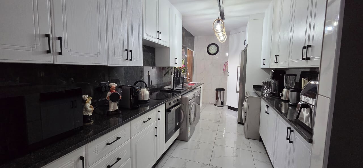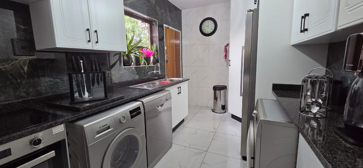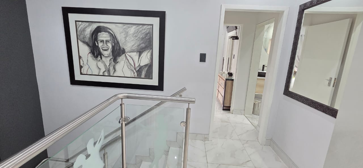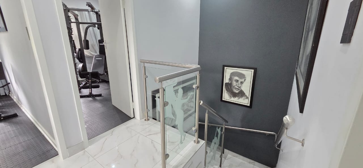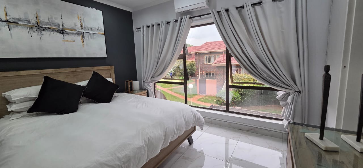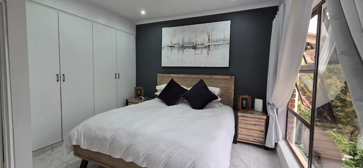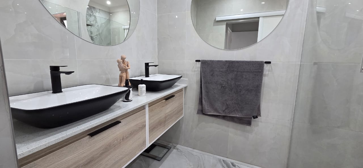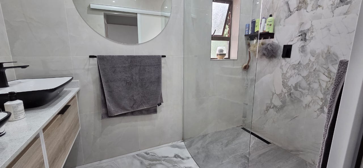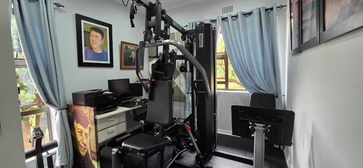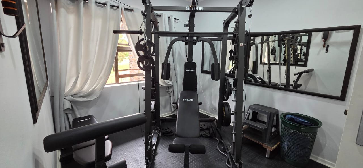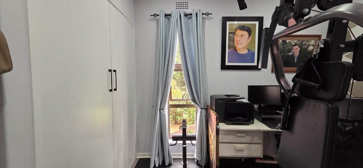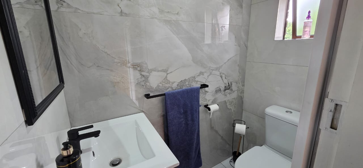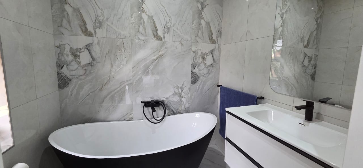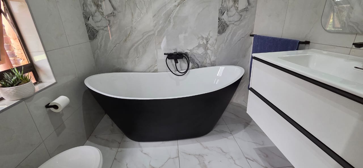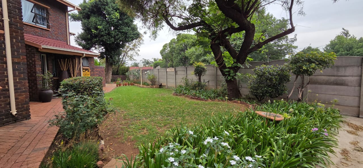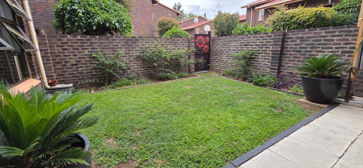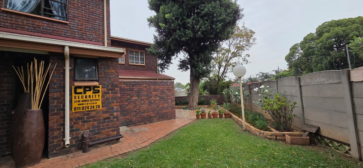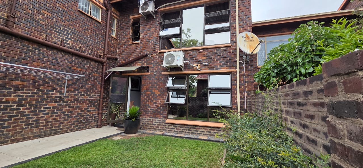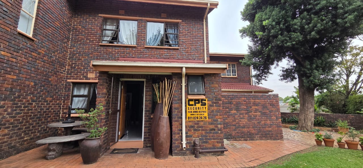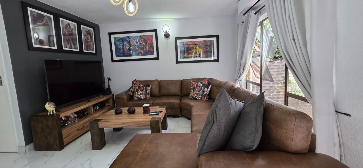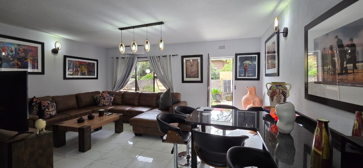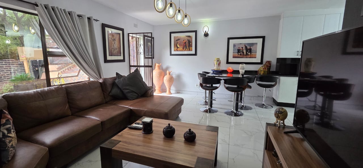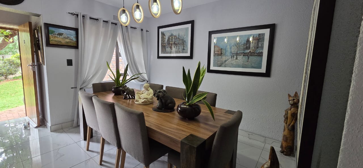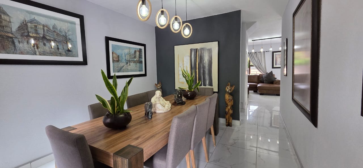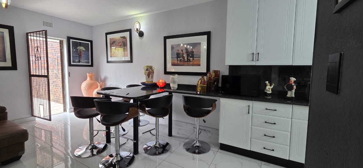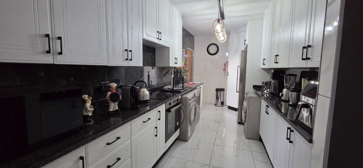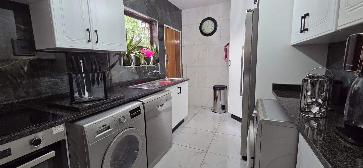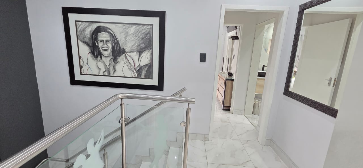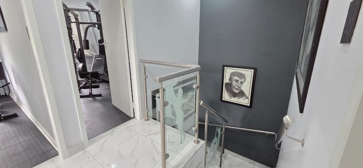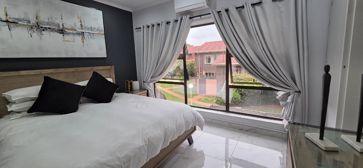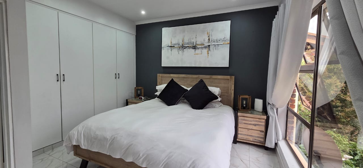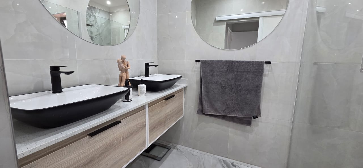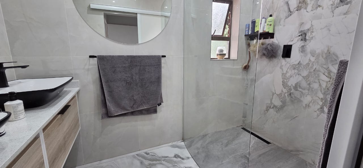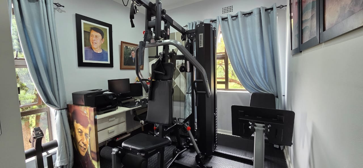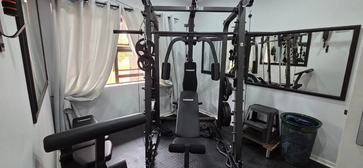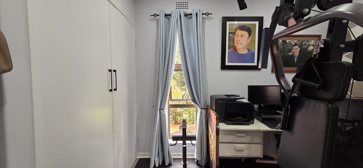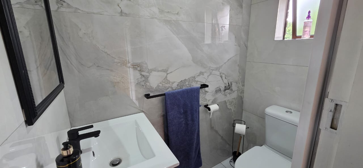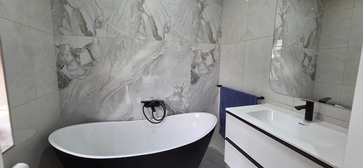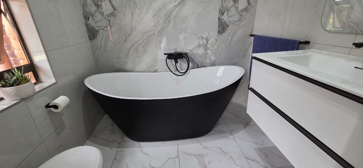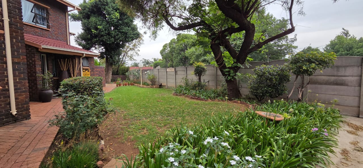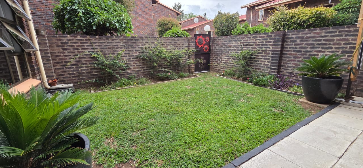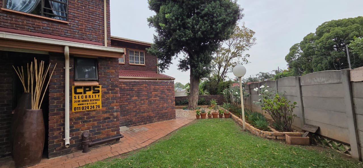- 3
- 2.5
- 2
- 160 m2
Monthly Costs
Monthly Bond Repayment ZAR .
Calculated over years at % with no deposit. Change Assumptions
Affordability Calculator | Bond Costs Calculator | Bond Repayment Calculator | Apply for a Bond- Bond Calculator
- Affordability Calculator
- Bond Costs Calculator
- Bond Repayment Calculator
- Apply for a Bond
Bond Calculator
Affordability Calculator
Bond Costs Calculator
Bond Repayment Calculator
Contact Us

Disclaimer: The estimates contained on this webpage are provided for general information purposes and should be used as a guide only. While every effort is made to ensure the accuracy of the calculator, RE/MAX of Southern Africa cannot be held liable for any loss or damage arising directly or indirectly from the use of this calculator, including any incorrect information generated by this calculator, and/or arising pursuant to your reliance on such information.
Mun. Rates & Taxes: ZAR 1074.00
Monthly Levy: ZAR 2182.00
Property description
Ideally located in the heart of Brackenhurst, this ultra-modern double-storey townhouse offers the perfect blend of style, sophistication, and functionality. Featuring exquisite finishes throughout — from porcelain tiles to designer lighting — this home is move-in ready and designed for luxurious, low-maintenance living.
Step inside to a beautifully appointed dining area enhanced by a statement chandelier, setting a refined tone that flows seamlessly into the spacious lounge and gourmet kitchen. The lounge is fitted with air conditioning and opens onto a private garden — ideal for relaxed family living or entertaining guests.
The kitchen is a chef’s delight, boasting granite countertops, a breakfast nook, and sleek modern cabinetry designed to accommodate a dishwasher, washing machine, tumble dryer, and double-door fridge.
Upstairs, discover three generously sized bedrooms. The main bedroom offers air conditioning, built-in cupboards, and a luxurious en-suite bathroom featuring a freestanding bath, basin, and toilet.
Bedrooms two and three, currently used as training rooms, include laminated flooring with protective rubber mats, downlights, and ample built-in cupboards.
The family bathroom is elegantly finished with a double vanity (his and hers basins), a large walk-in shower with a porcelain-tiled feature wall, and a non-slip tiled floor. A separate upstairs toilet and a guest loo downstairs provide additional convenience.
Additional Highlights:
Private courtyard accessible from the kitchen
Storage cupboard beneath the staircase
Upgraded aluminium windows for enhanced durability and low maintenance
Double garage with secure access
This immaculate home ticks all the boxes — combining comfort, elegance, and practicality.
It truly needs to be seen to be appreciated.
Call today for a private viewing.
Property Details
- 3 Bedrooms
- 2.5 Bathrooms
- 2 Garages
- 1 Ensuite
- 1 Lounges
- 1 Dining Area
Property Features
- Pets Allowed
- Access Gate
- Kitchen
- Paving
- Garden
- Family TV Room
| Bedrooms | 3 |
| Bathrooms | 2.5 |
| Garages | 2 |
| Floor Area | 160 m2 |
