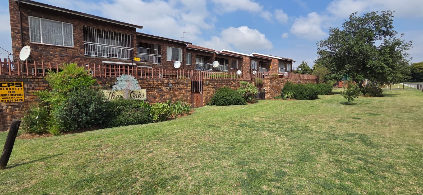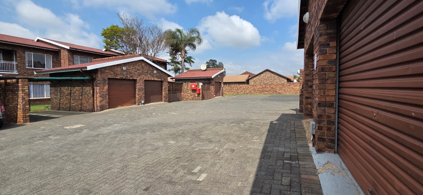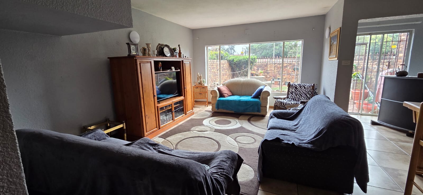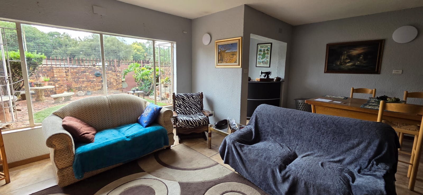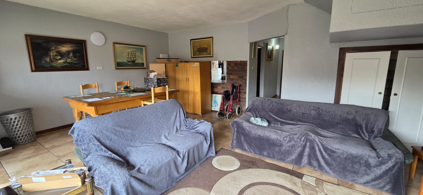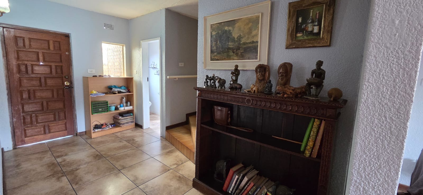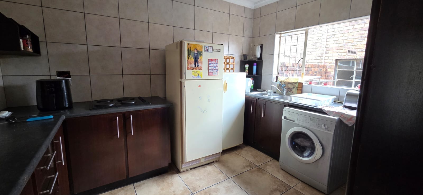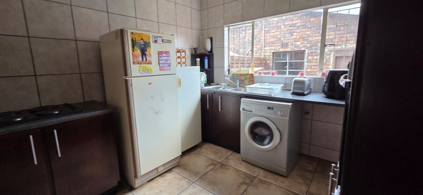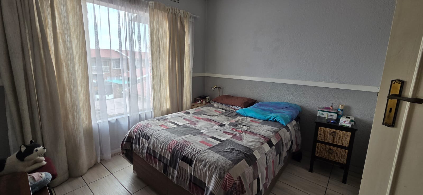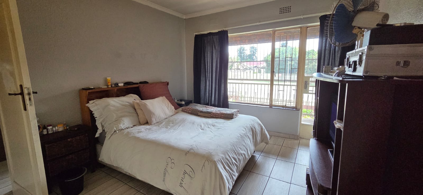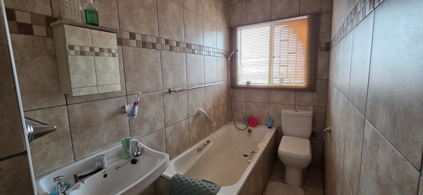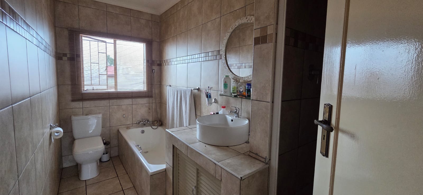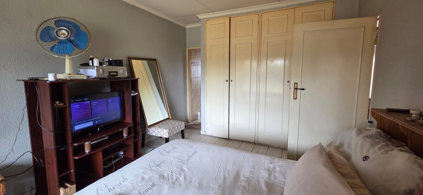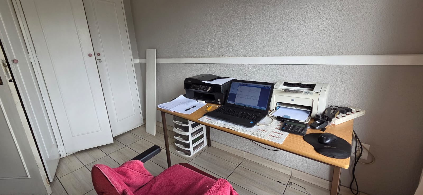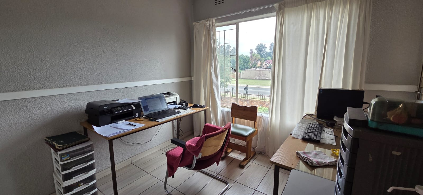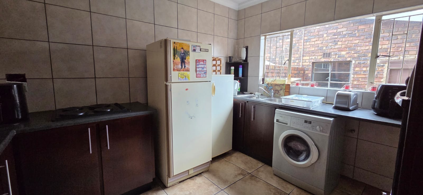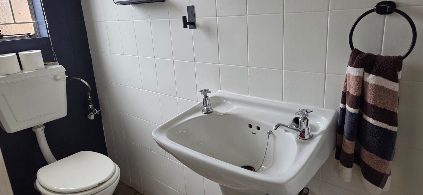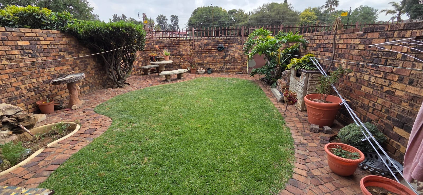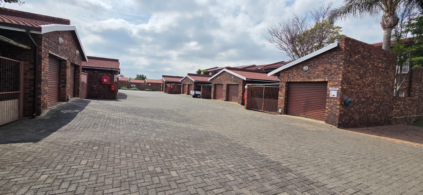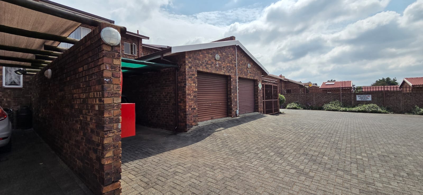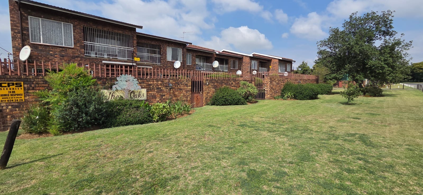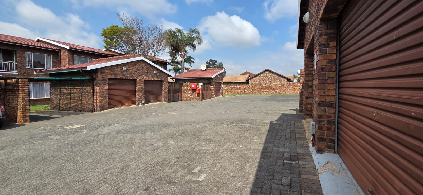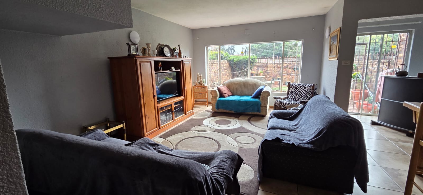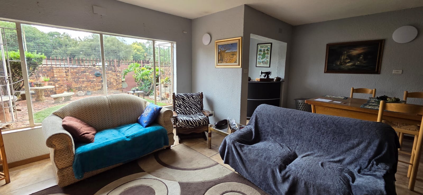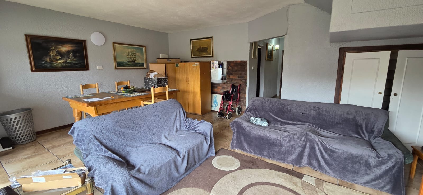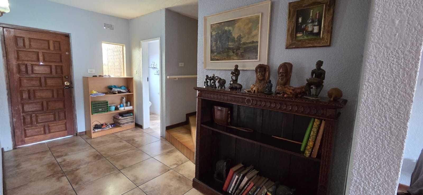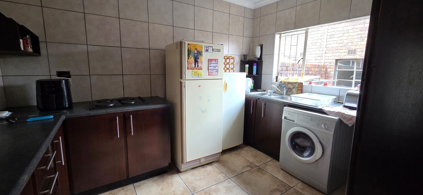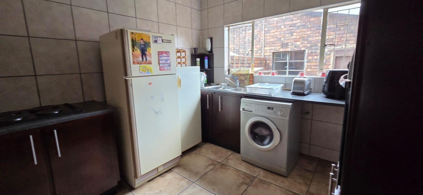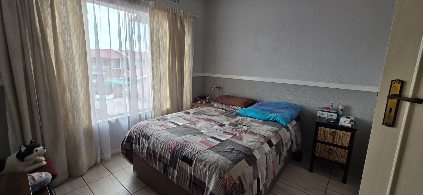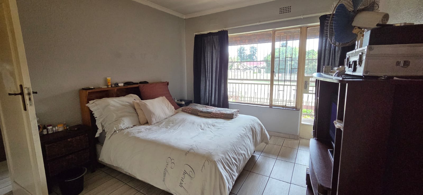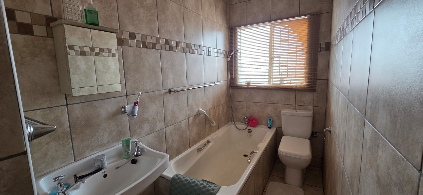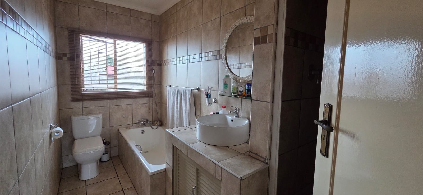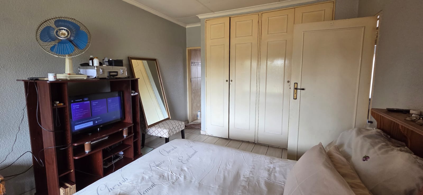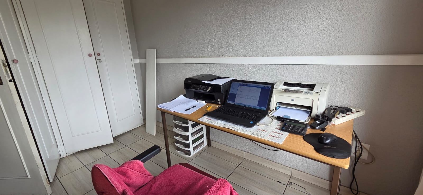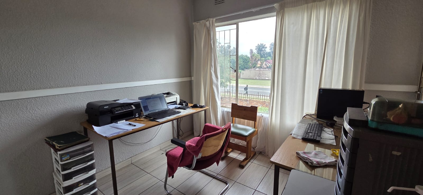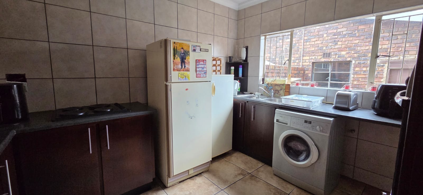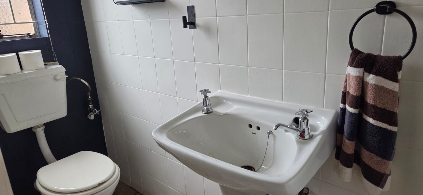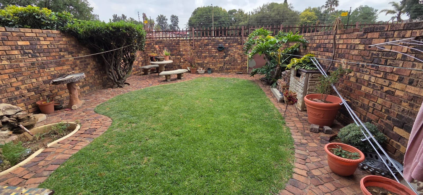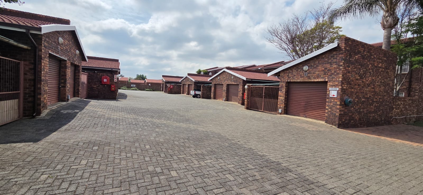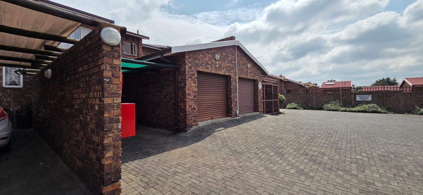- 3
- 2.5
- 1
- 153 m2
Monthly Costs
Monthly Bond Repayment ZAR .
Calculated over years at % with no deposit. Change Assumptions
Affordability Calculator | Bond Costs Calculator | Bond Repayment Calculator | Apply for a Bond- Bond Calculator
- Affordability Calculator
- Bond Costs Calculator
- Bond Repayment Calculator
- Apply for a Bond
Bond Calculator
Affordability Calculator
Bond Costs Calculator
Bond Repayment Calculator
Contact Us

Disclaimer: The estimates contained on this webpage are provided for general information purposes and should be used as a guide only. While every effort is made to ensure the accuracy of the calculator, RE/MAX of Southern Africa cannot be held liable for any loss or damage arising directly or indirectly from the use of this calculator, including any incorrect information generated by this calculator, and/or arising pursuant to your reliance on such information.
Mun. Rates & Taxes: ZAR 1200.00
Monthly Levy: ZAR 1846.00
Property description
Nestled in the secure and well-maintained Oaks Complex in the heart of Brackenhurst, this charming duplex offers the perfect blend of space, style, and modern comfort. Thoughtfully designed to meet every aspect of practical family living, this home is ideal for those who value both functionality and a welcoming atmosphere.
Upon entering, you’re greeted by an inviting open-plan lounge and dining area that creates a seamless flow — perfect for family gatherings and relaxed entertaining. Sliding doors open onto a private garden oasis, offering a peaceful retreat for outdoor enjoyment and play.
The well-maintained kitchen features an eye-level oven and dedicated space for both a washing machine and dishwasher, ensuring convenience in everyday living. A guest toilet with a basin and a handy under-stair storage cupboard add extra practicality on this level.
Upstairs, you’ll find three spacious bedrooms, each fitted with built-in cupboards for ample storage. The main and second bedrooms share access to a lovely balcony, ideal for morning coffee or unwinding at sunset. A linen cupboard in the hallway adds further convenience.
The home features two neat bathrooms — the main en-suite complete with a bath, shower, basin, and toilet, while the second bathroom offers a bath, basin, and toilet.
Additional Highlights:
Single garage plus carport for extra parking
Fully tiled throughout for easy maintenance
Communal play area with a jungle gym — perfect for families with young children
Contact us today to schedule your private viewing and experience the comfort and charm this exceptional home has to offer!
Property Details
- 3 Bedrooms
- 2.5 Bathrooms
- 1 Garages
- 1 Ensuite
- 1 Lounges
- 1 Dining Area
Property Features
- Storage
- Access Gate
- Kitchen
- Guest Toilet
- Paving
- Garden
- Family TV Room
| Bedrooms | 3 |
| Bathrooms | 2.5 |
| Garages | 1 |
| Floor Area | 153 m2 |
