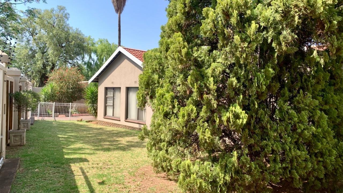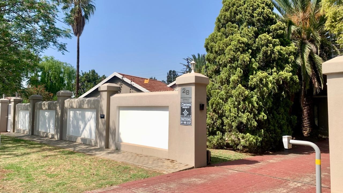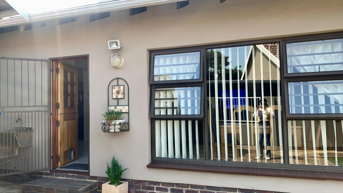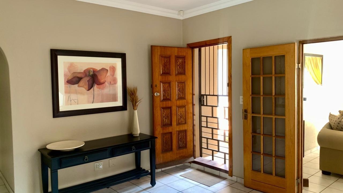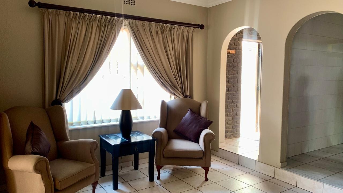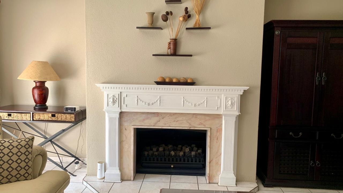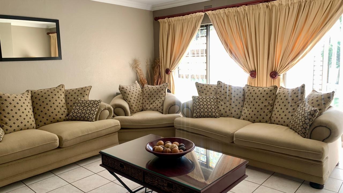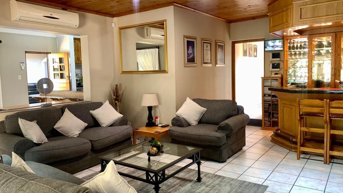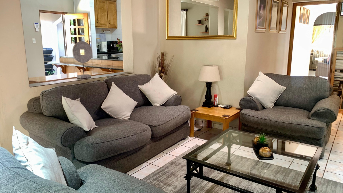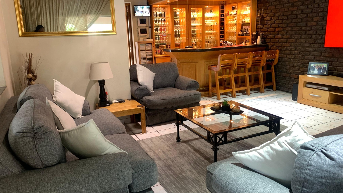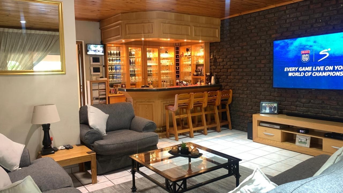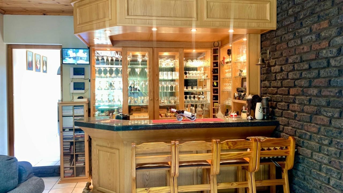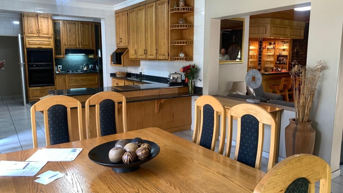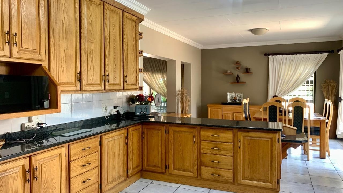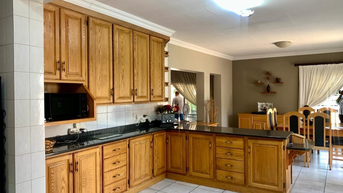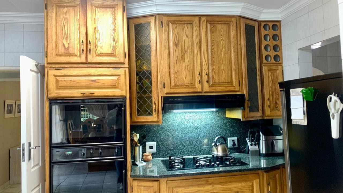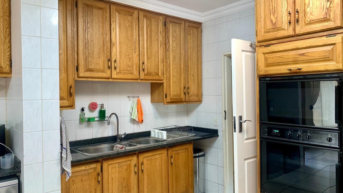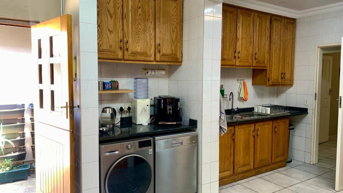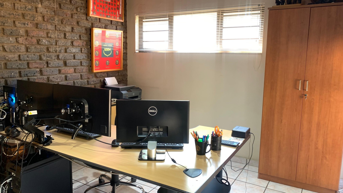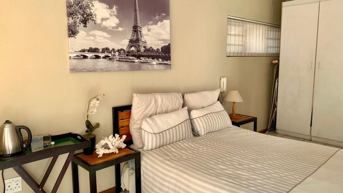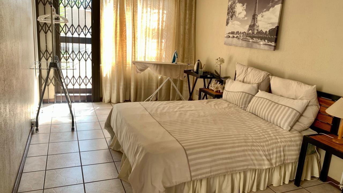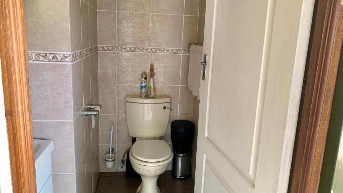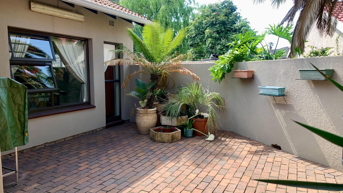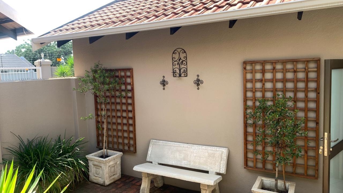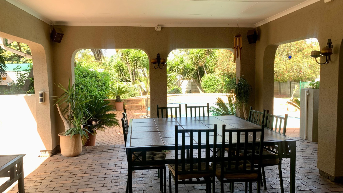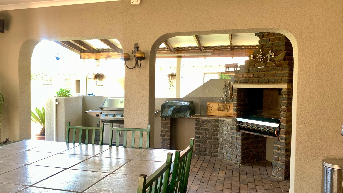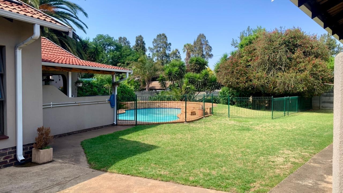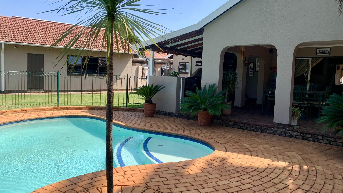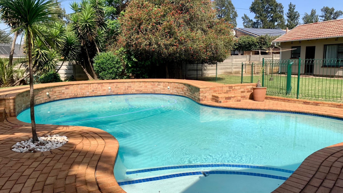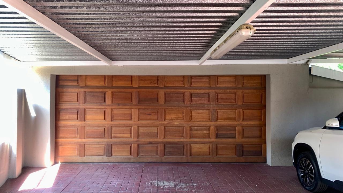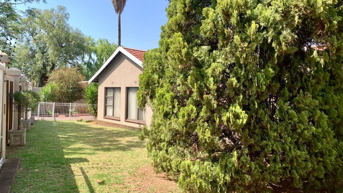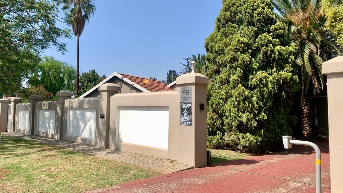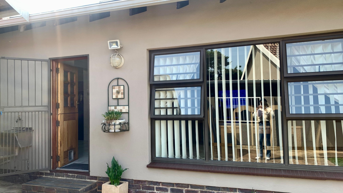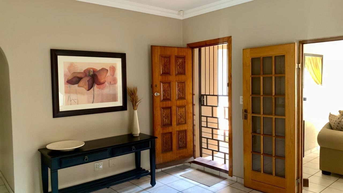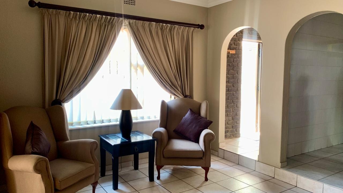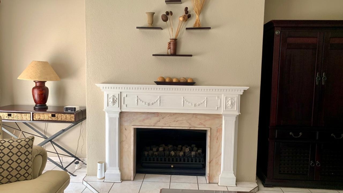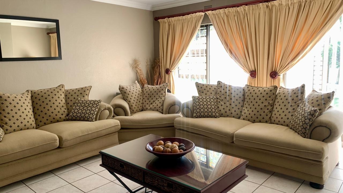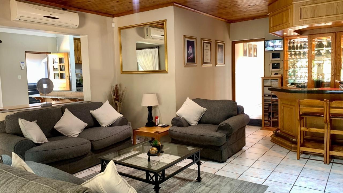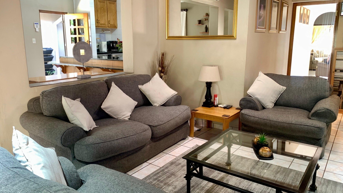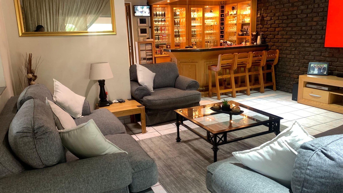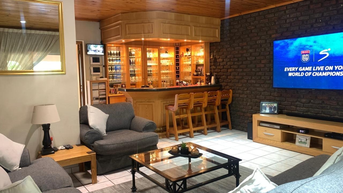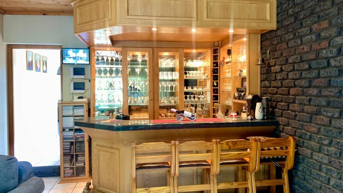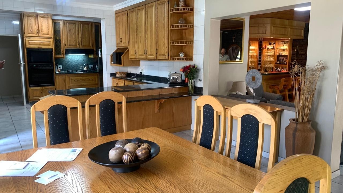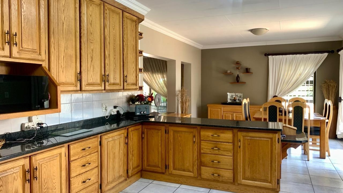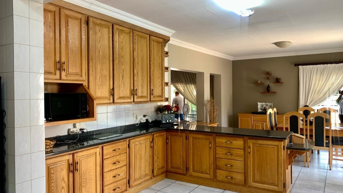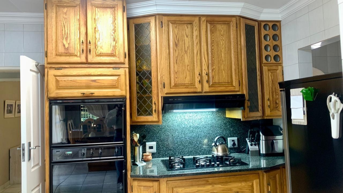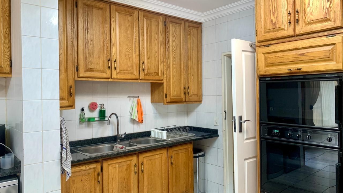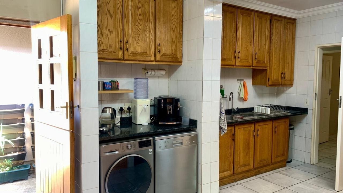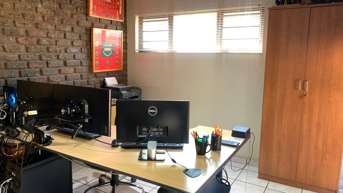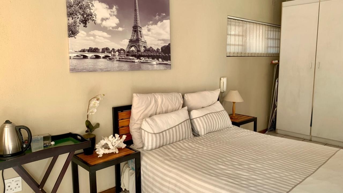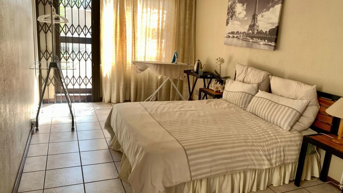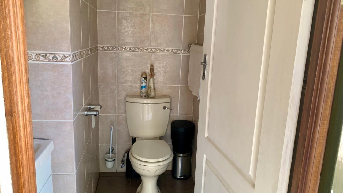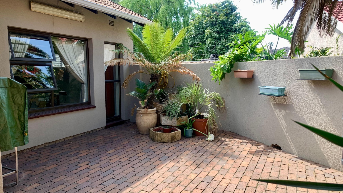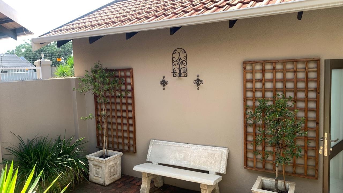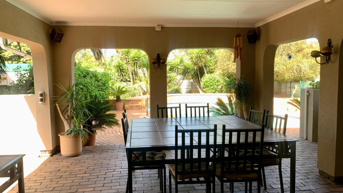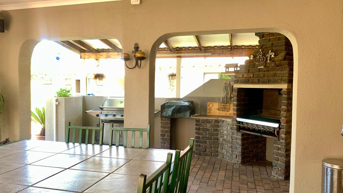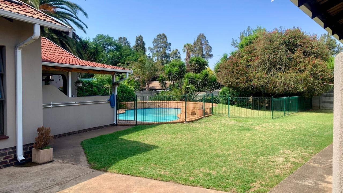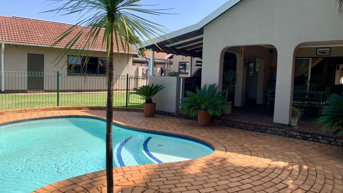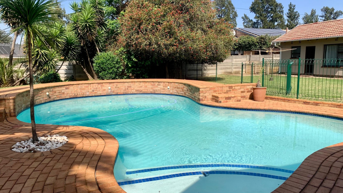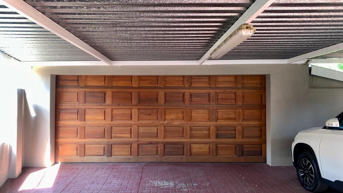- 3
- 2
- 2
- 450 m2
- 1 500 m2
Monthly Costs
Monthly Bond Repayment ZAR .
Calculated over years at % with no deposit. Change Assumptions
Affordability Calculator | Bond Costs Calculator | Bond Repayment Calculator | Apply for a Bond- Bond Calculator
- Affordability Calculator
- Bond Costs Calculator
- Bond Repayment Calculator
- Apply for a Bond
Bond Calculator
Affordability Calculator
Bond Costs Calculator
Bond Repayment Calculator
Contact Us

Disclaimer: The estimates contained on this webpage are provided for general information purposes and should be used as a guide only. While every effort is made to ensure the accuracy of the calculator, RE/MAX of Southern Africa cannot be held liable for any loss or damage arising directly or indirectly from the use of this calculator, including any incorrect information generated by this calculator, and/or arising pursuant to your reliance on such information.
Mun. Rates & Taxes: ZAR 1800.00
Property description
Discover a home where timeless elegance meets contemporary sophistication. This exquisite 3-bedroom residence offers expansive living spaces, refined interiors, and beautifully landscaped gardens—creating the perfect sanctuary for the modern family who values style, comfort, and effortless entertaining.
Property Highlights:
• Grand Entrance Hall – Welcoming with timeless charm and abundant natural light.
• Formal Lounge – Featuring a gas fireplace, generous proportions, and an atmosphere of understated luxury.
• Gourmet Oak Kitchen & Dining Area – A showpiece kitchen fitted with a gas hob, double oven, pantry, and elegant finishes—perfect for both family living and formal dining.
• Spacious Family Room – Seamlessly flows onto the entertainment area, complete with a solid oak-fitted bar and views of the manicured garden and sparkling pool.
• Three Elegant Bedrooms – Including a luxurious main suite featuring a dressing area and opulent en-suite bathroom.
• Two Designer Bathrooms – Beautifully finished with premium materials and meticulous attention to detail.
• Private Study – Overlooking the patio, garden, and pool—ideal for working from home in a serene setting.
• Covered Entertainment Patio – With a built-in braai, offering the perfect space for family gatherings and alfresco dining.
• Teen Pad / Private Office – Separate from the main house, featuring its own entrance, en-suite bathroom, and private courtyard—ideal for a young adult, home business, or guest accommodation.
• Separate Flatlet / Staff Accommodation – Stylish and self-contained, offering an open-plan living and sleeping area, kitchenette, private bathroom, and secure entrance.
• Landscaped Gardens – Designed for relaxation and entertainment, providing a tranquil outdoor escape.
• Ample Parking & Security – Includes a double automated garage, three carports, and a secure driveway with automated gates and garage doors.
• Additional Secure Driveway – Features a dedicated caravan carport with private access to the teen pad or office.
• Sparkling Solar-Heated Pool – Salt-chlorinated and equipped with a brand-new 10-year warranty.
• Energy-Efficient Solar System – 8 KVA system with two 5kWh batteries and 12 solar panels (2 years old, 10-year warranty).
• Top-Tier Security – Includes a full alarm system linked to armed response, CCTV cameras, automated gates, garage doors, and a storage shed for added peace of mind.
• Prestigious Location – Situated in one of the area’s most desirable neighborhoods, close to renowned schools, boutique shopping, and major transport routes.
This home represents a rare opportunity to acquire a residence of exceptional caliber, offering the perfect balance of luxury, functionality, and family comfort.
Contact us today to schedule your private viewing and experience this remarkable property firsthand.
Property Details
- 3 Bedrooms
- 2 Bathrooms
- 2 Garages
- 1 Ensuite
- 1 Lounges
- 1 Dining Area
Property Features
- Study
- Patio
- Pool
- Storage
- Pets Allowed
- Access Gate
- Alarm
- Kitchen
- Built In Braai
- Fire Place
- Pantry
- Entrance Hall
- Paving
- Garden
- Family TV Room
| Bedrooms | 3 |
| Bathrooms | 2 |
| Garages | 2 |
| Floor Area | 450 m2 |
| Erf Size | 1 500 m2 |
